Гостиная с полом из керамической плитки и фасадом камина из штукатурки – фото дизайна интерьера
Сортировать:
Бюджет
Сортировать:Популярное за сегодня
1 - 20 из 907 фото

Свежая идея для дизайна: парадная, открытая гостиная комната среднего размера в стиле фьюжн с белыми стенами, полом из керамической плитки, угловым камином, фасадом камина из штукатурки, телевизором на стене и бежевым полом - отличное фото интерьера

Thomas Kuoh Photography
На фото: большая открытая гостиная комната в стиле неоклассика (современная классика) с бежевыми стенами, стандартным камином, полом из керамической плитки, фасадом камина из штукатурки и бежевым полом без телевизора с
На фото: большая открытая гостиная комната в стиле неоклассика (современная классика) с бежевыми стенами, стандартным камином, полом из керамической плитки, фасадом камина из штукатурки и бежевым полом без телевизора с
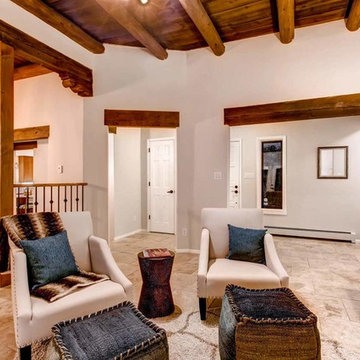
Barker Realty
На фото: открытая гостиная комната среднего размера в стиле фьюжн с серыми стенами, полом из керамической плитки, угловым камином и фасадом камина из штукатурки без телевизора
На фото: открытая гостиная комната среднего размера в стиле фьюжн с серыми стенами, полом из керамической плитки, угловым камином и фасадом камина из штукатурки без телевизора
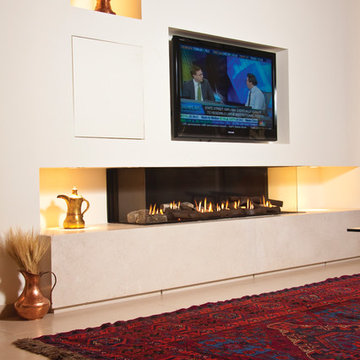
The Ortal Clear 200 RS/LS Fireplace offers the same features as the Ortal Clear 200 Fireplace but withe the option to have right side, left side or both sides glass.

A fabulous lounge / living room space with Janey Butler Interiors style & design throughout. Contemporary Large commissioned artwork reveals at the touch of a Crestron button recessed 85" 4K TV with plastered in invisible speakers. With bespoke furniture and joinery and newly installed contemporary fireplace.
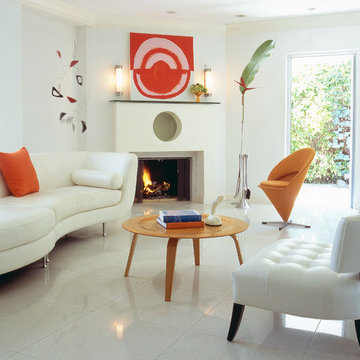
Идея дизайна: маленькая открытая гостиная комната в стиле модернизм с белыми стенами, полом из керамической плитки, стандартным камином и фасадом камина из штукатурки для на участке и в саду

12 ft foot electric fireplace new wall build with flat screen Television and wood mantel
Идея дизайна: гостиная комната среднего размера в стиле модернизм с белыми стенами, полом из керамической плитки, подвесным камином, фасадом камина из штукатурки, телевизором на стене, коричневым полом и сводчатым потолком
Идея дизайна: гостиная комната среднего размера в стиле модернизм с белыми стенами, полом из керамической плитки, подвесным камином, фасадом камина из штукатурки, телевизором на стене, коричневым полом и сводчатым потолком
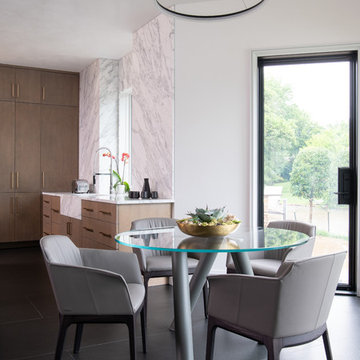
Brad Haines knows a thing or two about building things. The intensely creative and innovative founder of Oklahoma City-based Haines Capital is the driving force behind numerous successful companies including Bank 7 (NASDAQ BSVN), which proudly reported record year-end earnings since going public in September of last year. He has beautifully built, renovated, and personally thumb printed all of his commercial spaces and residences. “Our theory is to keep things sophisticated but comfortable,” Brad says.
That’s the exact approach he took in his personal haven in Nichols Hills, Oklahoma. Painstakingly renovated over the span of two years by Candeleria Foster Design-Build of Oklahoma City, his home boasts museum-white, authentic Venetian plaster walls and ceilings; charcoal tiled flooring; imported marble in the master bath; and a pretty kitchen you’ll want to emulate.
Reminiscent of an edgy luxury hotel, it is a vibe conjured by Cantoni designer Nicole George. “The new remodel plan was all about opening up the space and layering monochromatic color with lots of texture,” says Nicole, who collaborated with Brad on two previous projects. “The color palette is minimal, with charcoal, bone, amber, stone, linen and leather.”
“Sophisticated“Sophisticated“Sophisticated“Sophisticated“Sophisticated
Nicole helped oversee space planning and selection of interior finishes, lighting, furnishings and fine art for the entire 7,000-square-foot home. It is now decked top-to-bottom in pieces sourced from Cantoni, beginning with the custom-ordered console at entry and a pair of Glacier Suspension fixtures over the stairwell. “Every angle in the house is the result of a critical thought process,” Nicole says. “We wanted to make sure each room would be purposeful.”
To that end, “we reintroduced the ‘parlor,’ and also redefined the formal dining area as a bar and drink lounge with enough space for 10 guests to comfortably dine,” Nicole says. Brad’s parlor holds the Swing sectional customized in a silky, soft-hand charcoal leather crafted by prominent Italian leather furnishings company Gamma. Nicole paired it with the Kate swivel chair customized in a light grey leather, the sleek DK writing desk, and the Black & More bar cabinet by Malerba. “Nicole has a special design talent and adapts quickly to what we expect and like,” Brad says.
To create the restaurant-worthy dining space, Nicole brought in a black-satin glass and marble-topped dining table and mohair-velvet chairs, all by Italian maker Gallotti & Radice. Guests can take a post-dinner respite on the adjoining room’s Aston sectional by Gamma.
In the formal living room, Nicole paired Cantoni’s Fashion Affair club chairs with the Black & More cocktail table, and sofas sourced from Désirée, an Italian furniture upholstery company that creates cutting-edge yet comfortable pieces. The color-coordinating kitchen and breakfast area, meanwhile, hold a set of Guapa counter stools in ash grey leather, and the Ray dining table with light-grey leather Cattelan Italia chairs. The expansive loggia also is ideal for entertaining and lounging with the Versa grand sectional, the Ido cocktail table in grey aged walnut and Dolly chairs customized in black nubuck leather. Nicole made most of the design decisions, but, “she took my suggestions seriously and then put me in my place,” Brad says.
She had the master bedroom’s Marlon bed by Gamma customized in a remarkably soft black leather with a matching stitch and paired it with onyx gloss Black & More nightstands. “The furnishings absolutely complement the style,” Brad says. “They are high-quality and have a modern flair, but at the end of the day, are still comfortable and user-friendly.”
The end result is a home Brad not only enjoys, but one that Nicole also finds exceptional. “I honestly love every part of this house,” Nicole says. “Working with Brad is always an adventure but a privilege that I take very seriously, from the beginning of the design process to installation.”
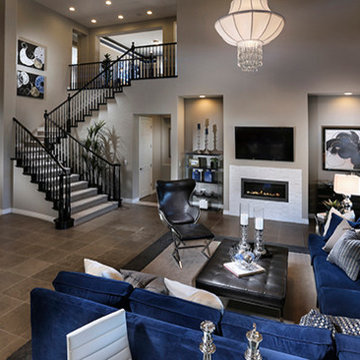
Model home interior design by Ambrosia Interior Design.
Photo by Jeffrey Aron
Стильный дизайн: большая открытая гостиная комната в современном стиле с бежевыми стенами, полом из керамической плитки, стандартным камином и фасадом камина из штукатурки - последний тренд
Стильный дизайн: большая открытая гостиная комната в современном стиле с бежевыми стенами, полом из керамической плитки, стандартным камином и фасадом камина из штукатурки - последний тренд

Located less than a quarter of a mile from the iconic Widemouth Bay in North Cornwall, this innovative development of five detached dwellings is sympathetic to the local landscape character, whilst providing sustainable and healthy spaces to inhabit.
As a collection of unique custom-built properties, the success of the scheme depended on the quality of both design and construction, utilising a palette of colours and textures that addressed the local vernacular and proximity to the Atlantic Ocean.
A fundamental objective was to ensure that the new houses made a positive contribution towards the enhancement of the area and used environmentally friendly materials that would be low-maintenance and highly robust – capable of withstanding a harsh maritime climate.
Externally, bonded Porcelanosa façade at ground level and articulated, ventilated Porcelanosa façade on the first floor proved aesthetically flexible but practical. Used alongside natural stone and slate, the Porcelanosa façade provided a colourfast alternative to traditional render.
Internally, the streamlined design of the buildings is further emphasized by Porcelanosa worktops in the kitchens and tiling in the bathrooms, providing a durable but elegant finish.
The sense of community was reinforced with an extensive landscaping scheme that includes a communal garden area sown with wildflowers and the planting of apple, pear, lilac and lime trees. Cornish stone hedge bank boundaries between properties further improves integration with the indigenous terrain.
This pioneering project allows occupants to enjoy life in contemporary, state-of-the-art homes in a landmark development that enriches its environs.
Photographs: Richard Downer
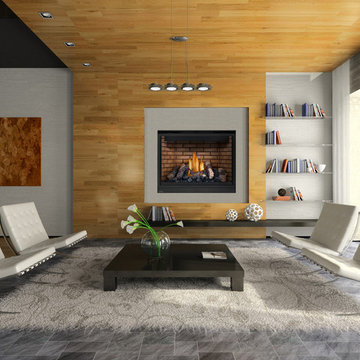
Пример оригинального дизайна: парадная, открытая гостиная комната среднего размера в стиле модернизм с серыми стенами, полом из керамической плитки, стандартным камином, фасадом камина из штукатурки и серым полом без телевизора

Material High Gloss Laminate with PVC paneling
Свежая идея для дизайна: парадная, двухуровневая гостиная комната среднего размера в восточном стиле с белыми стенами, полом из керамической плитки, фасадом камина из штукатурки, телевизором на стене, бежевым полом, многоуровневым потолком и обоями на стенах без камина - отличное фото интерьера
Свежая идея для дизайна: парадная, двухуровневая гостиная комната среднего размера в восточном стиле с белыми стенами, полом из керамической плитки, фасадом камина из штукатурки, телевизором на стене, бежевым полом, многоуровневым потолком и обоями на стенах без камина - отличное фото интерьера
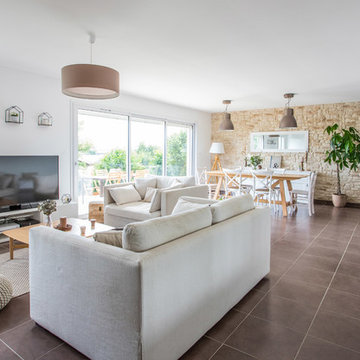
Crédits photo : Kina Photo
Стильный дизайн: большая открытая гостиная комната в стиле кантри с белыми стенами, полом из керамической плитки, стандартным камином, фасадом камина из штукатурки и коричневым полом - последний тренд
Стильный дизайн: большая открытая гостиная комната в стиле кантри с белыми стенами, полом из керамической плитки, стандартным камином, фасадом камина из штукатурки и коричневым полом - последний тренд
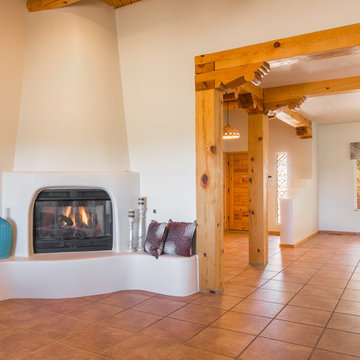
Listed by Matt Davidson, Tin Roof Properties, llc, 505-977-1861 Photos by FotoVan.com Furniture provided by CORT Staging by http://MAPConsultants.houzz.com
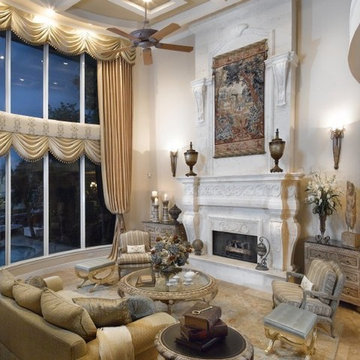
Свежая идея для дизайна: большая парадная, изолированная гостиная комната в классическом стиле с белыми стенами, полом из керамической плитки, стандартным камином и фасадом камина из штукатурки без телевизора - отличное фото интерьера
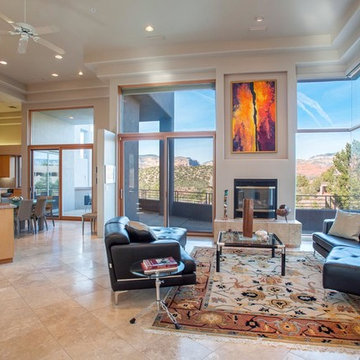
Elias Butler
Пример оригинального дизайна: большая парадная, открытая гостиная комната в современном стиле с полом из керамической плитки, стандартным камином, бежевым полом, фасадом камина из штукатурки и бежевыми стенами без телевизора
Пример оригинального дизайна: большая парадная, открытая гостиная комната в современном стиле с полом из керамической плитки, стандартным камином, бежевым полом, фасадом камина из штукатурки и бежевыми стенами без телевизора

L'espace salon très convivial et chaleureux.
Deux canapés en coton/lin écru prennent place autour de la cheminée rénovée. Une banquette a été créée près de la fenêtre.
Crédits photo : Kina Photo
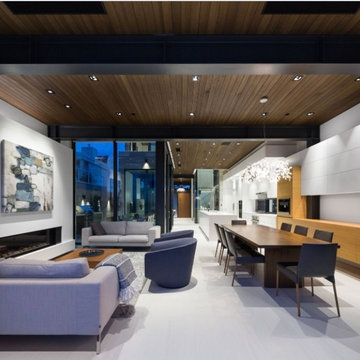
Стильный дизайн: большая парадная, открытая гостиная комната в современном стиле с полом из керамической плитки, горизонтальным камином и фасадом камина из штукатурки - последний тренд
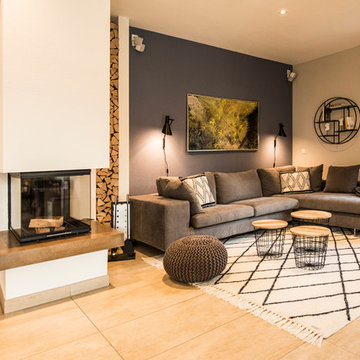
Interior Design: freudenspiel by Elisabeth Zola,
Fotos: Zolaproduction;
Die dunkle Wand hinter dem Sofa brachte mehr Gemütlichkeit in den Wohnbereich. Graues Sofa und rauchblaue Wand.
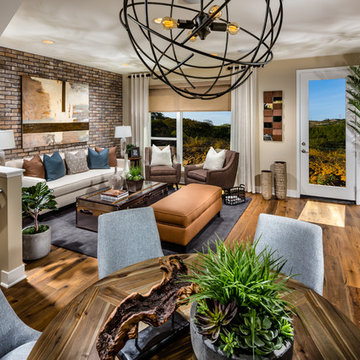
Пример оригинального дизайна: большая открытая гостиная комната в классическом стиле с бежевыми стенами, полом из керамической плитки, стандартным камином и фасадом камина из штукатурки
Гостиная с полом из керамической плитки и фасадом камина из штукатурки – фото дизайна интерьера
1

