Гостиная с фасадом камина из металла – фото дизайна интерьера
Сортировать:
Бюджет
Сортировать:Популярное за сегодня
101 - 120 из 16 880 фото
1 из 2
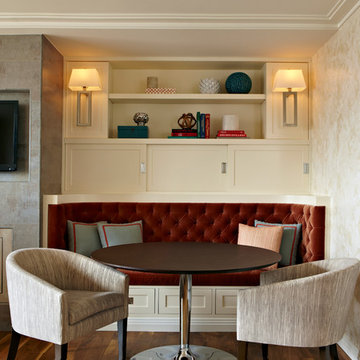
Jacob Snavely Photography
Стильный дизайн: маленькая парадная, изолированная гостиная комната в стиле неоклассика (современная классика) с бежевыми стенами, темным паркетным полом, телевизором на стене, стандартным камином, фасадом камина из металла и коричневым полом для на участке и в саду - последний тренд
Стильный дизайн: маленькая парадная, изолированная гостиная комната в стиле неоклассика (современная классика) с бежевыми стенами, темным паркетным полом, телевизором на стене, стандартным камином, фасадом камина из металла и коричневым полом для на участке и в саду - последний тренд

Tricia Shay Photography
Свежая идея для дизайна: парадная, открытая гостиная комната среднего размера в современном стиле с фасадом камина из металла, белыми стенами, темным паркетным полом, горизонтальным камином, телевизором на стене и коричневым полом - отличное фото интерьера
Свежая идея для дизайна: парадная, открытая гостиная комната среднего размера в современном стиле с фасадом камина из металла, белыми стенами, темным паркетным полом, горизонтальным камином, телевизором на стене и коричневым полом - отличное фото интерьера

This room was redesigned to accommodate the latest in audio/visual technology. The exposed brick fireplace was clad with wood paneling, sconces were added and the hearth covered with marble.
photo by Anne Gummerson
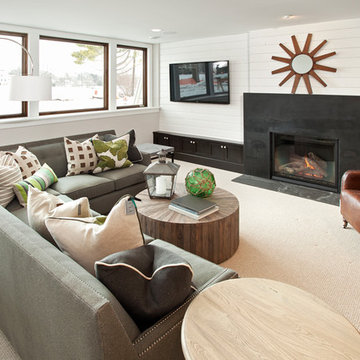
Refined, LLC
На фото: гостиная комната среднего размера в стиле неоклассика (современная классика) с белыми стенами, ковровым покрытием, стандартным камином, фасадом камина из металла и белым полом с
На фото: гостиная комната среднего размера в стиле неоклассика (современная классика) с белыми стенами, ковровым покрытием, стандартным камином, фасадом камина из металла и белым полом с
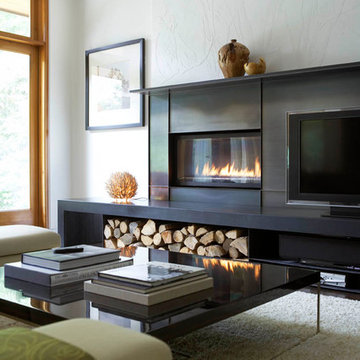
3rd Uncle design
James Tse Photography
Стильный дизайн: гостиная комната в современном стиле с белыми стенами, горизонтальным камином, фасадом камина из металла и отдельно стоящим телевизором - последний тренд
Стильный дизайн: гостиная комната в современном стиле с белыми стенами, горизонтальным камином, фасадом камина из металла и отдельно стоящим телевизором - последний тренд

We love this family room's sliding glass doors, recessed lighting and custom steel fireplace.
Пример оригинального дизайна: огромная изолированная гостиная комната в современном стиле с музыкальной комнатой, бежевыми стенами, полом из травертина, стандартным камином, фасадом камина из металла и отдельно стоящим телевизором
Пример оригинального дизайна: огромная изолированная гостиная комната в современном стиле с музыкальной комнатой, бежевыми стенами, полом из травертина, стандартным камином, фасадом камина из металла и отдельно стоящим телевизором
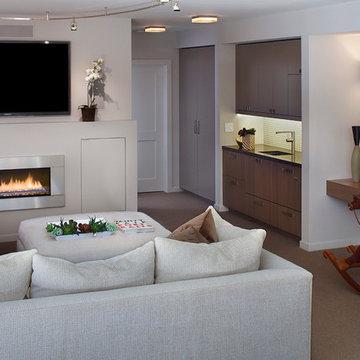
Eric Rorer
Свежая идея для дизайна: гостиная комната в стиле модернизм с горизонтальным камином, телевизором на стене и фасадом камина из металла - отличное фото интерьера
Свежая идея для дизайна: гостиная комната в стиле модернизм с горизонтальным камином, телевизором на стене и фасадом камина из металла - отличное фото интерьера

The key living spaces of this mountainside house are nestled in an intimate proximity to a granite outcrop on one side while opening to expansive distant views on the other.
Situated at the top of a mountain in the Laurentians with a commanding view of the valley below; the architecture of this house was well situated to take advantage of the site. This discrete siting within the terrain ensures both privacy from a nearby road and a powerful connection to the rugged terrain and distant mountainscapes. The client especially likes to watch the changing weather moving through the valley from the long expanse of the windows. Exterior materials were selected for their tactile earthy quality which blends with the natural context. In contrast, the interior has been rendered in subtle simplicity to bring a sense of calm and serenity as a respite from busy urban life and to enjoy the inside as a non-competing continuation of nature’s drama outside. An open plan with prismatic spaces heightens the sense of order and lightness.
The interior was finished with a minimalist theme and all extraneous details that did not contribute to function were eliminated. The first principal room accommodates the entry, living and dining rooms, and the kitchen. The kitchen is very elegant because the main working components are in the pantry. The client, who loves to entertain, likes to do all of the prep and plating out of view of the guests. The master bedroom with the ensuite bath, wardrobe, and dressing room also has a stunning view of the valley. It features a his and her vanity with a generous curb-less shower stall and a soaker tub in the bay window. Through the house, the built-in cabinets, custom designed the bedroom furniture, minimalist trim detail, and carefully selected lighting; harmonize with the neutral palette chosen for all finishes. This ensures that the beauty of the surrounding nature remains the star performer.

This single family home in the Greenlake neighborhood of Seattle is a modern home with a strong emphasis on sustainability. The house includes a rainwater harvesting system that supplies the toilets and laundry with water. On-site storm water treatment, native and low maintenance plants reduce the site impact of this project. This project emphasizes the relationship between site and building by creating indoor and outdoor spaces that respond to the surrounding environment and change throughout the seasons.

Beautiful Concrete Fireplace featured in Phoenix Home and Garden
Свежая идея для дизайна: изолированная гостиная комната среднего размера в классическом стиле с фасадом камина из металла, стандартным камином, бежевыми стенами, темным паркетным полом, телевизором на стене и коричневым полом - отличное фото интерьера
Свежая идея для дизайна: изолированная гостиная комната среднего размера в классическом стиле с фасадом камина из металла, стандартным камином, бежевыми стенами, темным паркетным полом, телевизором на стене и коричневым полом - отличное фото интерьера

photo by Susan Teare
Пример оригинального дизайна: парадная, открытая гостиная комната среднего размера в стиле модернизм с бетонным полом, печью-буржуйкой, желтыми стенами, фасадом камина из металла, коричневым полом и красивыми шторами без телевизора
Пример оригинального дизайна: парадная, открытая гостиная комната среднего размера в стиле модернизм с бетонным полом, печью-буржуйкой, желтыми стенами, фасадом камина из металла, коричневым полом и красивыми шторами без телевизора

This is the model unit for modern live-work lofts. The loft features 23 foot high ceilings, a spiral staircase, and an open bedroom mezzanine.
На фото: парадная, изолированная гостиная комната среднего размера:: освещение в стиле лофт с бетонным полом, серыми стенами, стандартным камином, фасадом камина из металла, серым полом и ковром на полу без телевизора с
На фото: парадная, изолированная гостиная комната среднего размера:: освещение в стиле лофт с бетонным полом, серыми стенами, стандартным камином, фасадом камина из металла, серым полом и ковром на полу без телевизора с

Addition and remodel of mid-century rambler
Стильный дизайн: гостиная комната в стиле модернизм с бежевыми стенами, стандартным камином и фасадом камина из металла - последний тренд
Стильный дизайн: гостиная комната в стиле модернизм с бежевыми стенами, стандартным камином и фасадом камина из металла - последний тренд

Стильный дизайн: открытая гостиная комната среднего размера, в белых тонах с отделкой деревом в стиле рустика с с книжными шкафами и полками, белыми стенами, полом из керамогранита, стандартным камином, фасадом камина из металла, черным полом, балками на потолке, стенами из вагонки и акцентной стеной без телевизора - последний тренд

Ric Stovall
На фото: огромная открытая гостиная комната:: освещение в стиле рустика с бежевыми стенами, светлым паркетным полом, фасадом камина из металла, телевизором на стене, домашним баром и горизонтальным камином с
На фото: огромная открытая гостиная комната:: освещение в стиле рустика с бежевыми стенами, светлым паркетным полом, фасадом камина из металла, телевизором на стене, домашним баром и горизонтальным камином с

Hand rubbed blackened steel frames the fiireplace and a recessed niche for extra wood. A reclaimed beam serves as the mantle. the lower ceilinged area to the right is a more intimate secondary seating area.

Everywhere you look in this home, there is a surprise to be had and a detail that was worth preserving. One of the more iconic interior features was this original copper fireplace shroud that was beautifully restored back to it's shiny glory. The sofa was custom made to fit "just so" into the drop down space/ bench wall separating the family room from the dining space. Not wanting to distract from the design of the space by hanging TV on the wall - there is a concealed projector and screen that drop down from the ceiling when desired. Flooded with natural light from both directions from the original sliding glass doors - this home glows day and night - by sunlight or firelight.
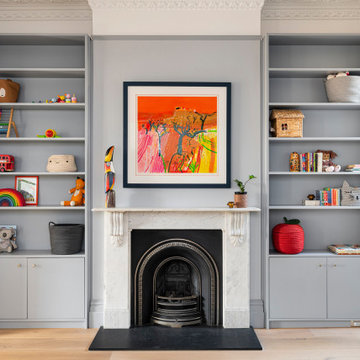
На фото: серо-белая гостиная комната среднего размера в викторианском стиле с серыми стенами, светлым паркетным полом, стандартным камином, фасадом камина из металла, коричневым полом и деревянными стенами с
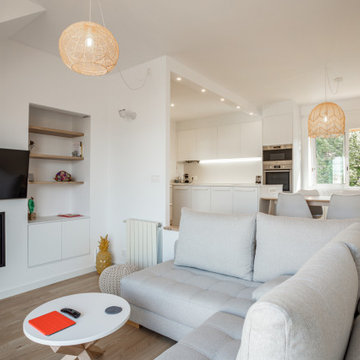
Источник вдохновения для домашнего уюта: открытая гостиная комната среднего размера, в белых тонах с отделкой деревом в скандинавском стиле с белыми стенами, светлым паркетным полом, горизонтальным камином, фасадом камина из металла, телевизором на стене и бежевым полом
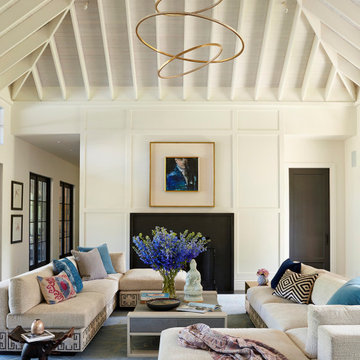
Стильный дизайн: открытая гостиная комната в стиле неоклассика (современная классика) с белыми стенами, стандартным камином, фасадом камина из металла и балками на потолке без телевизора - последний тренд
Гостиная с фасадом камина из металла – фото дизайна интерьера
6

