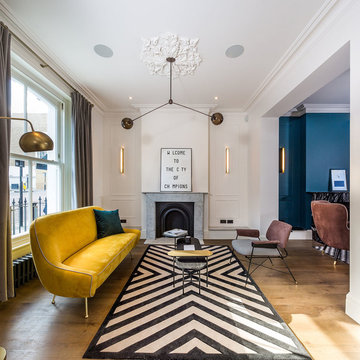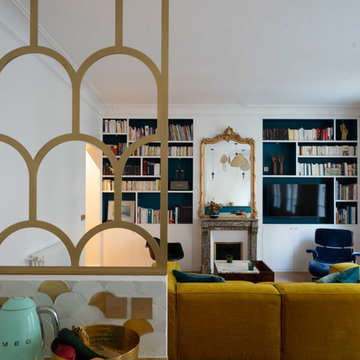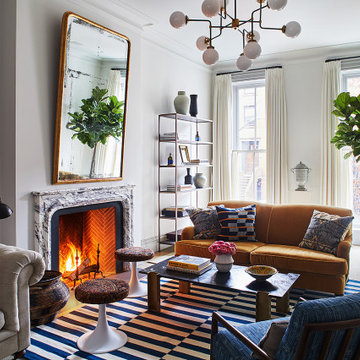Гостиная с фасадом камина из камня и горчичным диваном – фото дизайна интерьера
Сортировать:
Бюджет
Сортировать:Популярное за сегодня
1 - 3 из 3 фото

Tassos Gaitanos
Пример оригинального дизайна: большая изолированная гостиная комната в современном стиле с белыми стенами, паркетным полом среднего тона, стандартным камином, фасадом камина из камня и горчичным диваном без телевизора
Пример оригинального дизайна: большая изолированная гостиная комната в современном стиле с белыми стенами, паркетным полом среднего тона, стандартным камином, фасадом камина из камня и горчичным диваном без телевизора

Thomas Leclerc
Свежая идея для дизайна: открытая гостиная комната среднего размера в скандинавском стиле с белыми стенами, стандартным камином, телевизором на стене, с книжными шкафами и полками, светлым паркетным полом, фасадом камина из камня, коричневым полом и горчичным диваном - отличное фото интерьера
Свежая идея для дизайна: открытая гостиная комната среднего размера в скандинавском стиле с белыми стенами, стандартным камином, телевизором на стене, с книжными шкафами и полками, светлым паркетным полом, фасадом камина из камня, коричневым полом и горчичным диваном - отличное фото интерьера

This Cobble Hill Brownstone for a family of five is a fun and captivating design, the perfect blend of the wife’s love of English country style and the husband’s preference for modern. The young power couple, her the co-founder of Maisonette and him an investor, have three children and a dog, requiring that all the surfaces, finishes and, materials used throughout the home are both beautiful and durable to make every room a carefree space the whole family can enjoy.
The primary design challenge for this project was creating both distinct places for the family to live their day to day lives and also a whole floor dedicated to formal entertainment. The clients entertain large dinners on a monthly basis as part of their profession. We solved this by adding an extension on the Garden and Parlor levels. This allowed the Garden level to function as the daily family operations center and the Parlor level to be party central. The kitchen on the garden level is large enough to dine in and accommodate a large catering crew.
On the parlor level, we created a large double parlor in the front of the house; this space is dedicated to cocktail hour and after-dinner drinks. The rear of the parlor is a spacious formal dining room that can seat up to 14 guests. The middle "library" space contains a bar and facilitates access to both the front and rear rooms; in this way, it can double as a staging area for the parties.
The remaining three floors are sleeping quarters for the family and frequent out of town guests. Designing a row house for private and public functions programmatically returns the building to a configuration in line with its original design.
This project was published in Architectural Digest.
Photography by Sam Frost
Гостиная с фасадом камина из камня и горчичным диваном – фото дизайна интерьера
1

