Гостиная с фасадом камина из дерева – фото дизайна интерьера
Сортировать:
Бюджет
Сортировать:Популярное за сегодня
101 - 120 из 27 668 фото
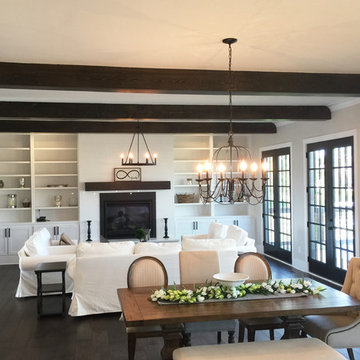
Источник вдохновения для домашнего уюта: большая открытая гостиная комната в стиле кантри с белыми стенами, темным паркетным полом, стандартным камином, фасадом камина из дерева и коричневым полом
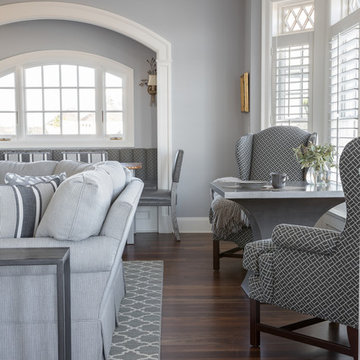
In front of the windows is a space for intimate dining or playing games. The custom game table was designed to allow leg room for the wing back chairs to tuck under comfortably. White plantation shutters open to views of the beach and the sand dunes while allowing control of light and privacy.
Photography: Lauren Hagerstrom
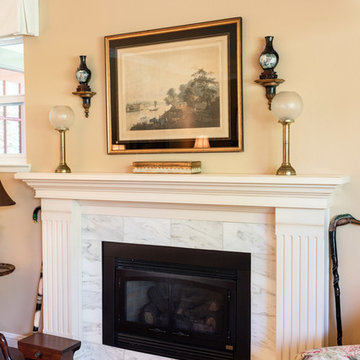
©2018 Sligh Cabinets, Inc. | Custom Cabinetry and Counter tops by Sligh Cabinets, Inc. | Interior Design by Interior Motives, Arroyo Grande
Идея дизайна: парадная гостиная комната среднего размера в классическом стиле с желтыми стенами, темным паркетным полом, стандартным камином, фасадом камина из дерева и коричневым полом
Идея дизайна: парадная гостиная комната среднего размера в классическом стиле с желтыми стенами, темным паркетным полом, стандартным камином, фасадом камина из дерева и коричневым полом
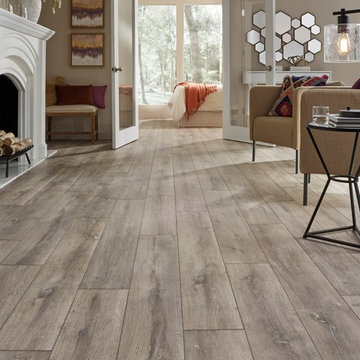
Lovely and neutral with subtle, realistic variation; this grey floor has just enough warmth to allow you to mix the warm and cool tones together to create a welcoming atmosphere!
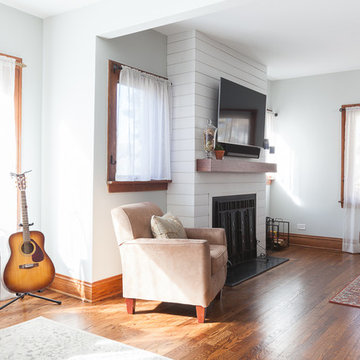
We love a sleek shiplap fireplace surround. Our clients were looking to update their fireplace surround as they were completing a home remodel and addition in conjunction. Their inspiration was a photo they found on Pinterest that included a sleek mantel and floor to ceiling shiplap on the surround. Previously the surround was an old red brick that surrounded the fire box as well as the hearth. After structural work and granite were in place by others, we installed and finished the shiplap fireplace surround and modern mantel.
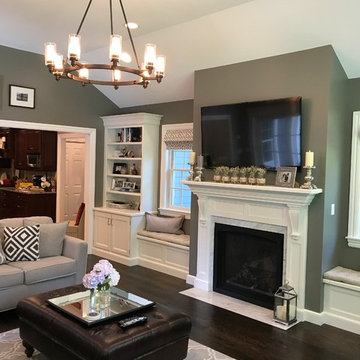
На фото: большая открытая гостиная комната в классическом стиле с зелеными стенами, темным паркетным полом, стандартным камином, фасадом камина из дерева, телевизором на стене и коричневым полом
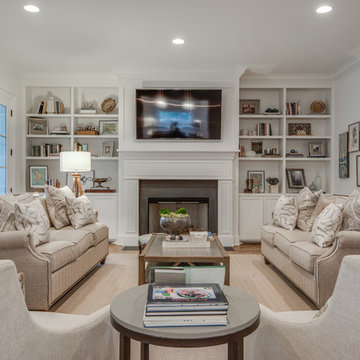
Идея дизайна: большая изолированная гостиная комната в стиле неоклассика (современная классика) с белыми стенами, паркетным полом среднего тона, стандартным камином, фасадом камина из дерева, телевизором на стене и коричневым полом

Пример оригинального дизайна: маленькая открытая гостиная комната в классическом стиле с с книжными шкафами и полками, белыми стенами, мраморным полом, стандартным камином, фасадом камина из дерева и белым полом для на участке и в саду

We were taking cues from french country style for the colours and feel of this house. Soft provincial blues with washed reds, and grey or worn wood tones. I love the big new mantelpiece we fitted, and the new french doors with the mullioned windows, keeping it classic but with a fresh twist by painting the woodwork blue. Photographer: Nick George
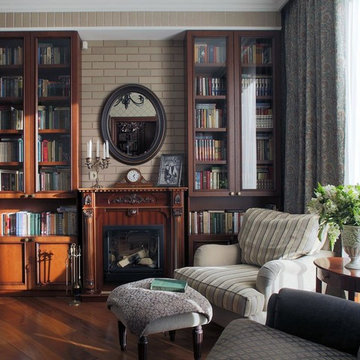
На фото: парадная гостиная комната в классическом стиле с бежевыми стенами, паркетным полом среднего тона, стандартным камином и фасадом камина из дерева с
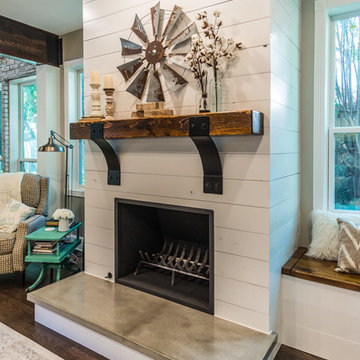
Photos by Darby Kate Photography
На фото: гостиная комната:: освещение в стиле кантри с серыми стенами, темным паркетным полом, стандартным камином, фасадом камина из дерева и телевизором на стене
На фото: гостиная комната:: освещение в стиле кантри с серыми стенами, темным паркетным полом, стандартным камином, фасадом камина из дерева и телевизором на стене
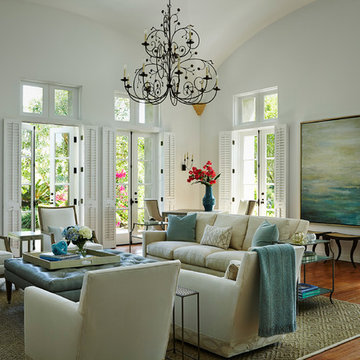
На фото: большая парадная, открытая гостиная комната в морском стиле с белыми стенами, паркетным полом среднего тона, стандартным камином и фасадом камина из дерева
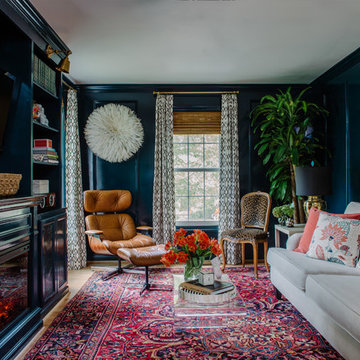
A circa-1970's paneled room was transformed with new sheetrock, trim moulding, and built in bookshelves all painted in high gloss blue paint. Two additional windows were installed to bring in much-needed light. A mix of furniture style adds eclectic personality to the space.
Photo by Robert Radifera
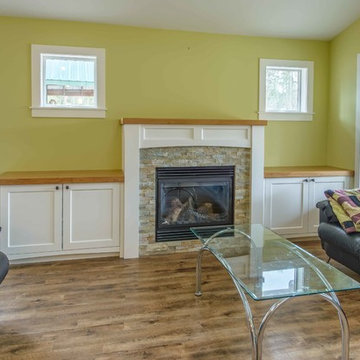
Stewart Bird
Источник вдохновения для домашнего уюта: маленькая парадная гостиная комната в стиле кантри с зелеными стенами, полом из винила, стандартным камином и фасадом камина из дерева без телевизора для на участке и в саду
Источник вдохновения для домашнего уюта: маленькая парадная гостиная комната в стиле кантри с зелеными стенами, полом из винила, стандартным камином и фасадом камина из дерева без телевизора для на участке и в саду
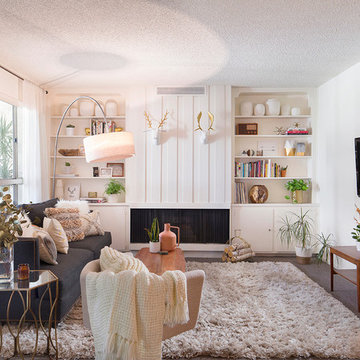
Charlie Cho
Designed by Gabriela Eisenhart and Holly Conlan
Свежая идея для дизайна: открытая гостиная комната среднего размера в скандинавском стиле с белыми стенами, ковровым покрытием, горизонтальным камином, телевизором на стене и фасадом камина из дерева - отличное фото интерьера
Свежая идея для дизайна: открытая гостиная комната среднего размера в скандинавском стиле с белыми стенами, ковровым покрытием, горизонтальным камином, телевизором на стене и фасадом камина из дерева - отличное фото интерьера
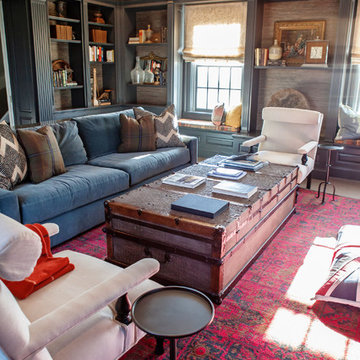
На фото: большая парадная, изолированная гостиная комната в стиле фьюжн с серыми стенами, ковровым покрытием, стандартным камином, фасадом камина из дерева и бежевым полом без телевизора
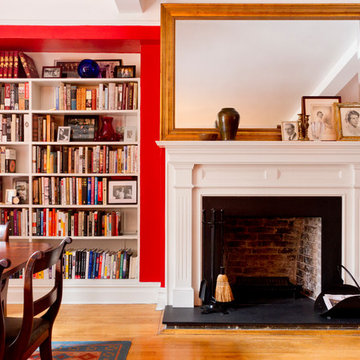
Love how beautiful the mantle looks once we were able to remove the clutter and feature some special mementos. Photo: Rikki Snyder
Идея дизайна: открытая гостиная комната среднего размера в классическом стиле с красными стенами, светлым паркетным полом, с книжными шкафами и полками, стандартным камином, фасадом камина из дерева и коричневым полом без телевизора
Идея дизайна: открытая гостиная комната среднего размера в классическом стиле с красными стенами, светлым паркетным полом, с книжными шкафами и полками, стандартным камином, фасадом камина из дерева и коричневым полом без телевизора
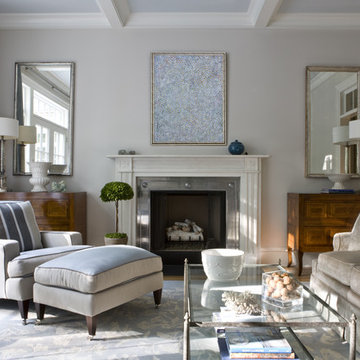
Angie Seckinger
На фото: изолированная гостиная комната среднего размера в морском стиле с серыми стенами, светлым паркетным полом, стандартным камином и фасадом камина из дерева с
На фото: изолированная гостиная комната среднего размера в морском стиле с серыми стенами, светлым паркетным полом, стандартным камином и фасадом камина из дерева с
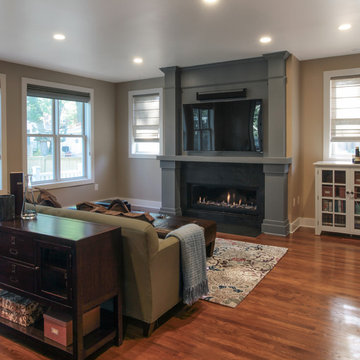
EnviroHomeDesign LLC
Идея дизайна: открытая гостиная комната среднего размера в классическом стиле с серыми стенами, темным паркетным полом, горизонтальным камином, фасадом камина из дерева и мультимедийным центром
Идея дизайна: открытая гостиная комната среднего размера в классическом стиле с серыми стенами, темным паркетным полом, горизонтальным камином, фасадом камина из дерева и мультимедийным центром

Mathew and his team at Cummings Architects have a knack for being able to see the perfect vision for a property. They specialize in identifying a building’s missing elements and crafting designs that simultaneously encompass the large scale, master plan and the myriad details that make a home special. For this Winchester home, the vision included a variety of complementary projects that all came together into a single architectural composition.
Starting with the exterior, the single-lane driveway was extended and a new carriage garage that was designed to blend with the overall context of the existing home. In addition to covered parking, this building also provides valuable new storage areas accessible via large, double doors that lead into a connected work area.
For the interior of the house, new moldings on bay windows, window seats, and two paneled fireplaces with mantles dress up previously nondescript rooms. The family room was extended to the rear of the house and opened up with the addition of generously sized, wall-to-wall windows that served to brighten the space and blur the boundary between interior and exterior.
The family room, with its intimate sitting area, cozy fireplace, and charming breakfast table (the best spot to enjoy a sunlit start to the day) has become one of the family’s favorite rooms, offering comfort and light throughout the day. In the kitchen, the layout was simplified and changes were made to allow more light into the rear of the home via a connected deck with elongated steps that lead to the yard and a blue-stone patio that’s perfect for entertaining smaller, more intimate groups.
From driveway to family room and back out into the yard, each detail in this beautiful design complements all the other concepts and details so that the entire plan comes together into a unified vision for a spectacular home.
Photos By: Eric Roth
Гостиная с фасадом камина из дерева – фото дизайна интерьера
6

