Гостиная с фасадом камина из дерева и эркером – фото дизайна интерьера
Сортировать:
Бюджет
Сортировать:Популярное за сегодня
1 - 20 из 28 фото
1 из 3
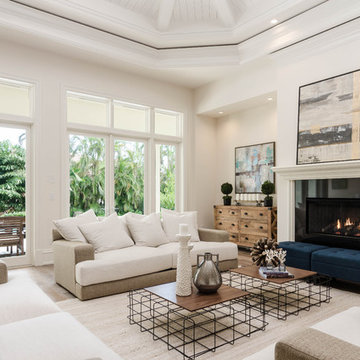
На фото: большая парадная, открытая гостиная комната в стиле неоклассика (современная классика) с белыми стенами, стандартным камином, коричневым полом, паркетным полом среднего тона, фасадом камина из дерева и эркером без телевизора
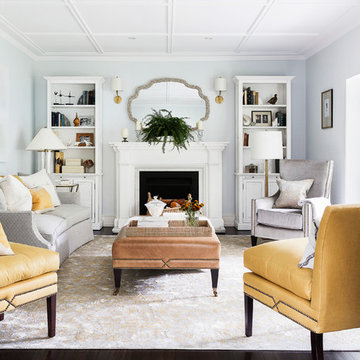
Источник вдохновения для домашнего уюта: парадная гостиная комната в классическом стиле с темным паркетным полом, стандартным камином, фасадом камина из дерева, серыми стенами и эркером
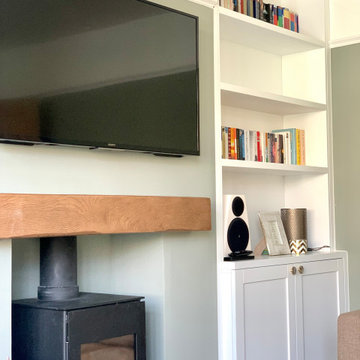
Bespoke furniture design, featuring shelving system with storage underneath on both sides of the chimney.
This made to measure storage perfectly fits alcoves that ware not perfectly even.
Inside both cabinets we added extra shelves and cut outs for sockets and speaker wires.
Alcove units were spray in lacquer to match F&B colours in lovely matt satin finish.
As a final touch: beautiful brass handles made by small business owner and chosen from our "supporting small businesses" supplier list.

Conception architecturale d’un domaine agricole éco-responsable à Grosseto. Au coeur d’une oliveraie de 12,5 hectares composée de 2400 oliviers, ce projet jouit à travers ses larges ouvertures en arcs d'une vue imprenable sur la campagne toscane alentours. Ce projet respecte une approche écologique de la construction, du choix de matériaux, ainsi les archétypes de l‘architecture locale.

Источник вдохновения для домашнего уюта: гостиная комната среднего размера в стиле неоклассика (современная классика) с синими стенами, полом из ламината, стандартным камином, фасадом камина из дерева, телевизором на стене, коричневым полом и эркером
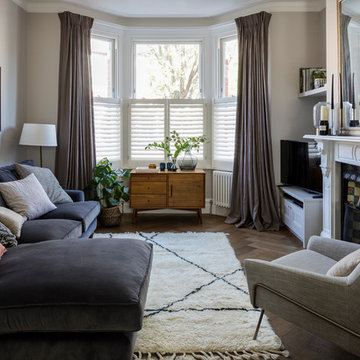
Chris Snook
На фото: маленькая гостиная комната в современном стиле с бежевыми стенами, паркетным полом среднего тона, стандартным камином, отдельно стоящим телевизором, фасадом камина из дерева, коричневым полом и эркером для на участке и в саду с
На фото: маленькая гостиная комната в современном стиле с бежевыми стенами, паркетным полом среднего тона, стандартным камином, отдельно стоящим телевизором, фасадом камина из дерева, коричневым полом и эркером для на участке и в саду с
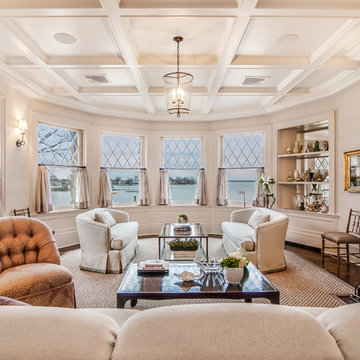
Идея дизайна: парадная гостиная комната в классическом стиле с стандартным камином, фасадом камина из дерева и эркером без телевизора
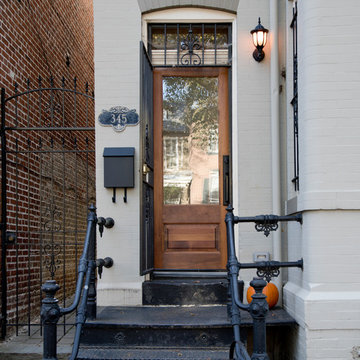
This award-winning whole house renovation of a circa 1875 single family home in the historic Capitol Hill neighborhood of Washington DC provides the client with an open and more functional layout without requiring an addition. After major structural repairs and creating one uniform floor level and ceiling height, we were able to make a truly open concept main living level, achieving the main goal of the client. The large kitchen was designed for two busy home cooks who like to entertain, complete with a built-in mud bench. The water heater and air handler are hidden inside full height cabinetry. A new gas fireplace clad with reclaimed vintage bricks graces the dining room. A new hand-built staircase harkens to the home's historic past. The laundry was relocated to the second floor vestibule. The three upstairs bathrooms were fully updated as well. Final touches include new hardwood floor and color scheme throughout the home.
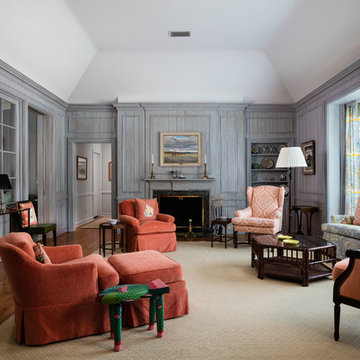
Tyler Sargent, Sargent Photography
На фото: парадная, изолированная гостиная комната в морском стиле с серыми стенами, паркетным полом среднего тона, стандартным камином, фасадом камина из дерева и эркером без телевизора
На фото: парадная, изолированная гостиная комната в морском стиле с серыми стенами, паркетным полом среднего тона, стандартным камином, фасадом камина из дерева и эркером без телевизора
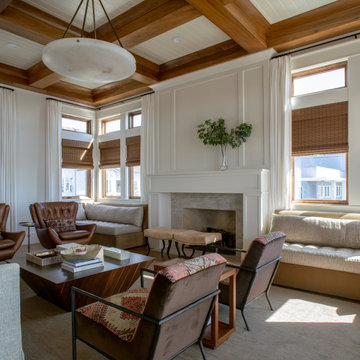
На фото: огромная открытая гостиная комната в белых тонах с отделкой деревом в морском стиле с белыми стенами, паркетным полом среднего тона, стандартным камином, фасадом камина из дерева, коричневым полом, кессонным потолком и эркером с
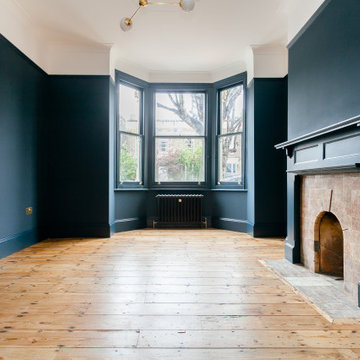
blue room, dark blue paint, brass fitting, original fireplace, original floors, column radiator, sash windows, brass feature pendant, house renovation, Hague Blue, Farrow & Ball,
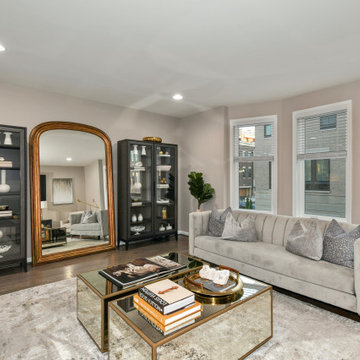
Пример оригинального дизайна: большая открытая, парадная гостиная комната в современном стиле с серыми стенами, паркетным полом среднего тона, телевизором на стене, серым полом, горизонтальным камином, фасадом камина из дерева и эркером
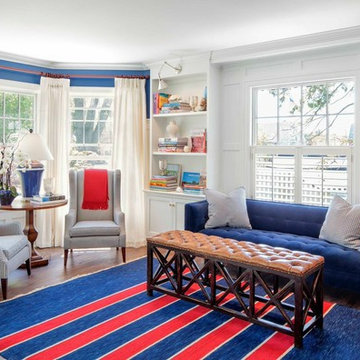
Стильный дизайн: большая парадная, открытая гостиная комната в классическом стиле с белыми стенами, светлым паркетным полом, стандартным камином, фасадом камина из дерева, телевизором на стене и эркером - последний тренд
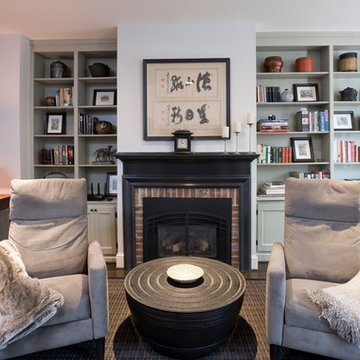
This award-winning whole house renovation of a circa 1875 single family home in the historic Capitol Hill neighborhood of Washington DC provides the client with an open and more functional layout without requiring an addition. After major structural repairs and creating one uniform floor level and ceiling height, we were able to make a truly open concept main living level, achieving the main goal of the client. The large kitchen was designed for two busy home cooks who like to entertain, complete with a built-in mud bench. The water heater and air handler are hidden inside full height cabinetry. A new gas fireplace clad with reclaimed vintage bricks graces the dining room. A new hand-built staircase harkens to the home's historic past. The laundry was relocated to the second floor vestibule. The three upstairs bathrooms were fully updated as well. Final touches include new hardwood floor and color scheme throughout the home.
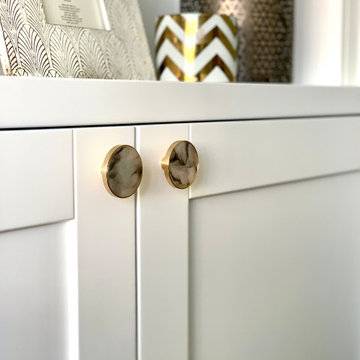
Bespoke furniture design, featuring shelving system with storage underneath on both sides of the chimney.
This made to measure storage perfectly fits alcoves that ware not perfectly even.
Inside both cabinets we added extra shelves and cut outs for sockets and speaker wires.
Alcove units were spray in lacquer to match F&B colours in lovely matt satin finish.
As a final touch: beautiful brass handles made by small business owner and chosen from our "supporting small businesses" supplier list.
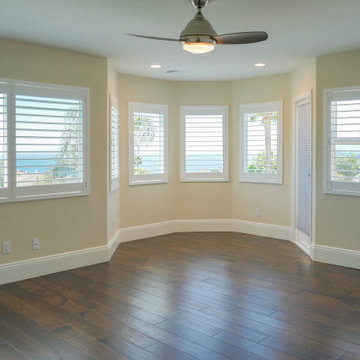
Malibu, CA - Complete Home Remodel
Installation of the hard wood flooring, base molding, windows, blinds, ceiling fan and paint.
На фото: большая парадная, изолированная гостиная комната в классическом стиле с бежевыми стенами, темным паркетным полом, стандартным камином, фасадом камина из дерева, коричневым полом и эркером
На фото: большая парадная, изолированная гостиная комната в классическом стиле с бежевыми стенами, темным паркетным полом, стандартным камином, фасадом камина из дерева, коричневым полом и эркером
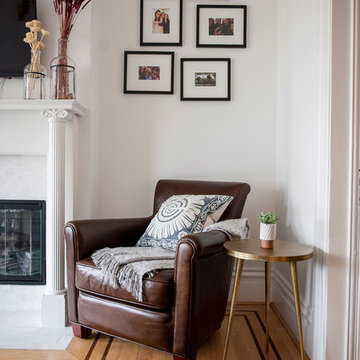
Пример оригинального дизайна: изолированная гостиная комната среднего размера в современном стиле с белыми стенами, стандартным камином, телевизором на стене, паркетным полом среднего тона, фасадом камина из дерева, сводчатым потолком и эркером

Conception architecturale d’un domaine agricole éco-responsable à Grosseto. Au coeur d’une oliveraie de 12,5 hectares composée de 2400 oliviers, ce projet jouit à travers ses larges ouvertures en arcs d'une vue imprenable sur la campagne toscane alentours. Ce projet respecte une approche écologique de la construction, du choix de matériaux, ainsi les archétypes de l‘architecture locale.
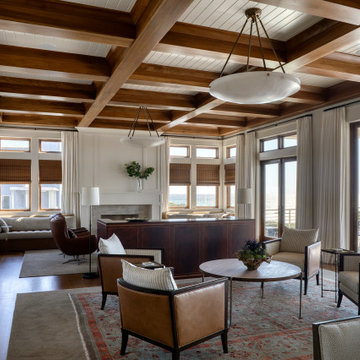
Источник вдохновения для домашнего уюта: огромная открытая гостиная комната в белых тонах с отделкой деревом в морском стиле с белыми стенами, паркетным полом среднего тона, стандартным камином, фасадом камина из дерева, коричневым полом, кессонным потолком и эркером
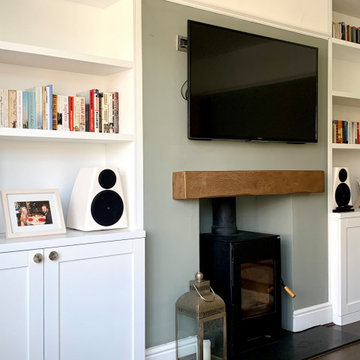
Bespoke furniture design, featuring shelving system with storage underneath on both sides of the chimney.
This made to measure storage perfectly fits alcoves that ware not perfectly even.
Inside both cabinets we added extra shelves and cut outs for sockets and speaker wires.
Alcove units were spray in lacquer to match F&B colours in lovely matt satin finish.
As a final touch: beautiful brass handles made by small business owner and chosen from our "supporting small businesses" supplier list.
Гостиная с фасадом камина из дерева и эркером – фото дизайна интерьера
1

