Гостиная с эркером – фото дизайна интерьера
Сортировать:
Бюджет
Сортировать:Популярное за сегодня
61 - 80 из 757 фото
1 из 2
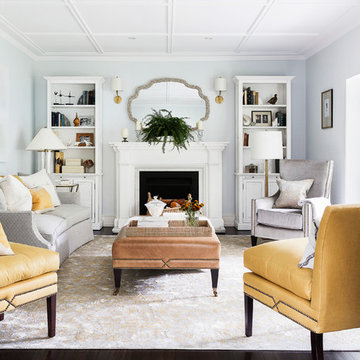
Источник вдохновения для домашнего уюта: парадная гостиная комната в классическом стиле с темным паркетным полом, стандартным камином, фасадом камина из дерева, серыми стенами и эркером
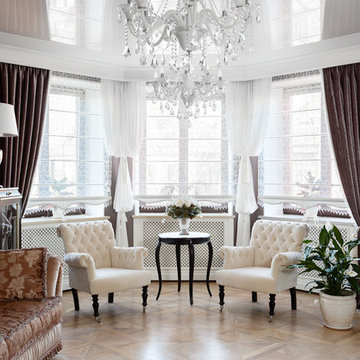
Идея дизайна: парадная гостиная комната в классическом стиле с коричневыми стенами, паркетным полом среднего тона, эркером и красивыми шторами без камина
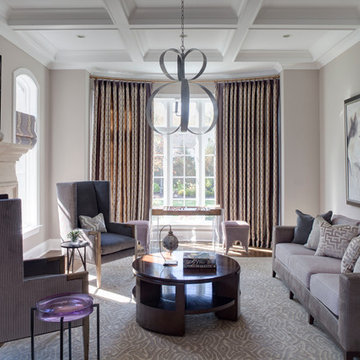
Buckingham Interiors + Design
Стильный дизайн: парадная, изолированная гостиная комната в стиле неоклассика (современная классика) с серыми стенами, темным паркетным полом, стандартным камином, фасадом камина из плитки и эркером без телевизора - последний тренд
Стильный дизайн: парадная, изолированная гостиная комната в стиле неоклассика (современная классика) с серыми стенами, темным паркетным полом, стандартным камином, фасадом камина из плитки и эркером без телевизора - последний тренд
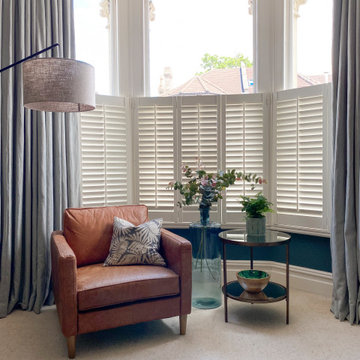
We created a botanical-inspired scheme for this Victorian terrace living room updating the wall colour to Inchyra Blue on the walls and including a pop a colour in the lamp shades. We redesigned the floorplan to make the room practical and comfortable. Built-in storage in a complementary blue was introduced to keep the tv area tidy. We included two matching side tables in an aged bronze finish with a bevelled glass top and mirrored bottom shelves to maximise the light. We sourced and supplied the furniture and accessories including the Made to Measure Olive Green Sofa and soft furnishings.
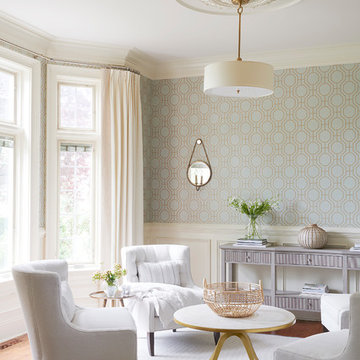
На фото: парадная, открытая гостиная комната в классическом стиле с разноцветными стенами, паркетным полом среднего тона, эркером и ковром на полу без камина, телевизора с
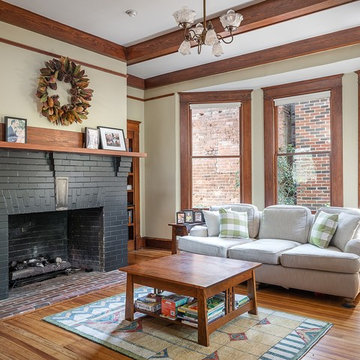
The natural light pours right into this stunning living room thanks to the newly refurbished windows.
Идея дизайна: большая изолированная гостиная комната в стиле кантри с бежевыми стенами, стандартным камином, фасадом камина из кирпича, коричневым полом, паркетным полом среднего тона и эркером
Идея дизайна: большая изолированная гостиная комната в стиле кантри с бежевыми стенами, стандартным камином, фасадом камина из кирпича, коричневым полом, паркетным полом среднего тона и эркером
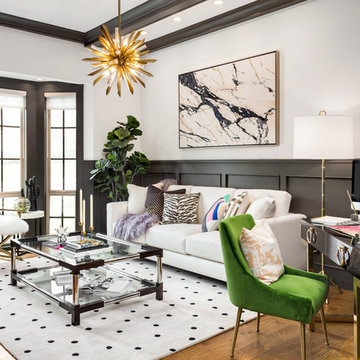
Идея дизайна: гостиная комната в стиле неоклассика (современная классика) с разноцветными стенами, паркетным полом среднего тона и эркером
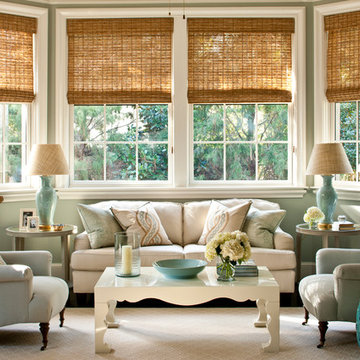
Laurey Glenn
На фото: большая открытая, парадная гостиная комната в стиле неоклассика (современная классика) с зелеными стенами и эркером без телевизора
На фото: большая открытая, парадная гостиная комната в стиле неоклассика (современная классика) с зелеными стенами и эркером без телевизора
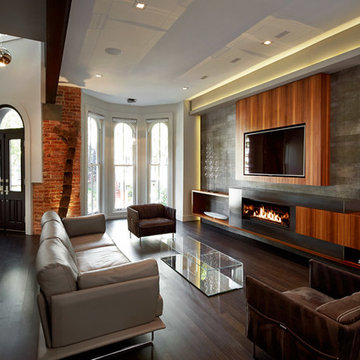
Paul Burk
Стильный дизайн: открытая гостиная комната в современном стиле с белыми стенами, темным паркетным полом, горизонтальным камином, фасадом камина из металла, телевизором на стене и эркером - последний тренд
Стильный дизайн: открытая гостиная комната в современном стиле с белыми стенами, темным паркетным полом, горизонтальным камином, фасадом камина из металла, телевизором на стене и эркером - последний тренд
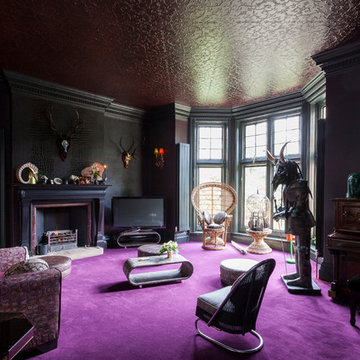
Photo: Chris Snook © 2015 Houzz
Стильный дизайн: гостиная комната в стиле фьюжн с черными стенами, ковровым покрытием, стандартным камином и эркером - последний тренд
Стильный дизайн: гостиная комната в стиле фьюжн с черными стенами, ковровым покрытием, стандартным камином и эркером - последний тренд
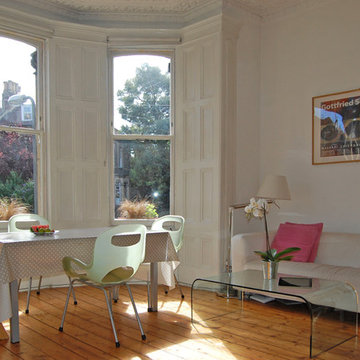
Пример оригинального дизайна: гостиная комната в современном стиле с белыми стенами и эркером
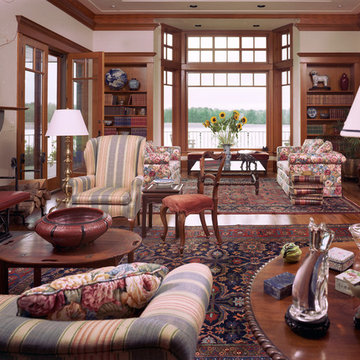
Built on 7 acres of riverfront property this house reflects our clients’ desire for a residence with traditional proportions, quality materials and fine details. Collaborating with landscape architect Barbara Feeley, we positioned the house to maximize views of the Columbia River and to provide access to the existing pond and landscape terraces. Primary living spaces face to the south or east and have handcrafted windows that provide generous light and views. Exterior materials; rough-cast stucco, brick, copper, bluestone paving and wood shingles were selected for their longevity and compatibly with English residential style construction.
Michael Mathers Photography

This simple, straw-bale volume opens to a south-facing terrace, connecting it to the forest glade, and a more intimate queen bed sized sleeping bay.
© Eric Millette Photography
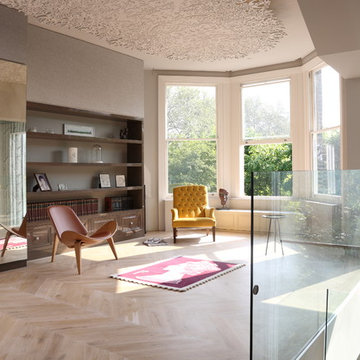
Nerida Howard
На фото: двухуровневая гостиная комната в современном стиле с серыми стенами, светлым паркетным полом и эркером
На фото: двухуровневая гостиная комната в современном стиле с серыми стенами, светлым паркетным полом и эркером
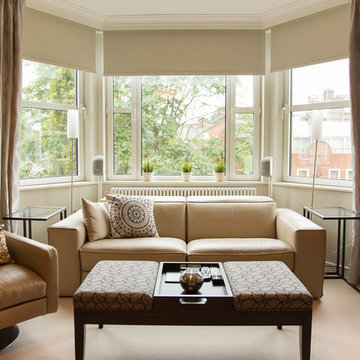
Стильный дизайн: открытая гостиная комната среднего размера в современном стиле с бежевыми стенами, ковровым покрытием и эркером без камина - последний тренд
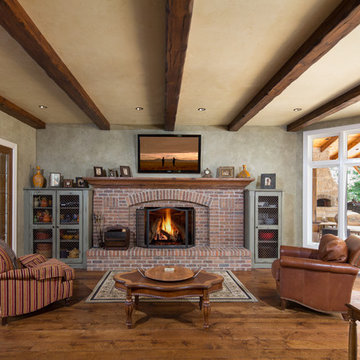
Pass through window between family room and kitchen allows for easy entertaining. Granite countertops in the kitchen. Two larders for food and dish storage. Distressed live sawn, wide plank, white oak hardwood floors. Recessed lighting and museum quality fixtures/trims. Naperville Realtor Luxury Custom Home Living Room
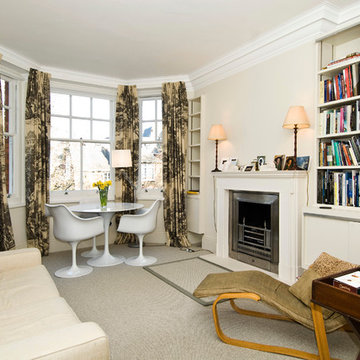
asaphotoservices
Свежая идея для дизайна: изолированная гостиная комната в стиле неоклассика (современная классика) с с книжными шкафами и полками, бежевыми стенами, ковровым покрытием, стандартным камином и эркером без телевизора - отличное фото интерьера
Свежая идея для дизайна: изолированная гостиная комната в стиле неоклассика (современная классика) с с книжными шкафами и полками, бежевыми стенами, ковровым покрытием, стандартным камином и эркером без телевизора - отличное фото интерьера
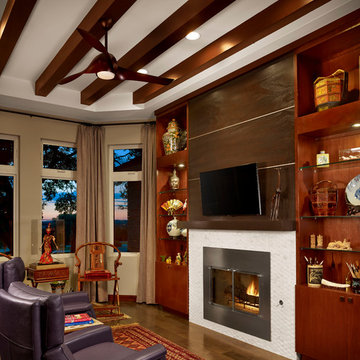
Casey Dunn
Стильный дизайн: гостиная комната в восточном стиле с бежевыми стенами, темным паркетным полом, стандартным камином, телевизором на стене и эркером - последний тренд
Стильный дизайн: гостиная комната в восточном стиле с бежевыми стенами, темным паркетным полом, стандартным камином, телевизором на стене и эркером - последний тренд
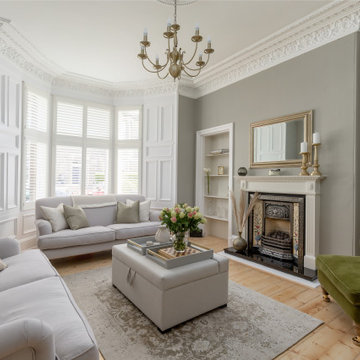
This stunning Victorian terraced property in, Edinburgh was given a huge makeover in the living room, hall and landing areas. These spaces previously had been decorated from floor to ceiling in bright red and white…. even the flooring had been painted white. These were brought back to their original beautiful natural wood colour and a palette of soft sage greens and warm greys used to lift the living room and hall areas, with pops of rich olive green, antique brass accents and bespoke cushions made in a variety of textured grey, green and gold fabrics to tie things together.
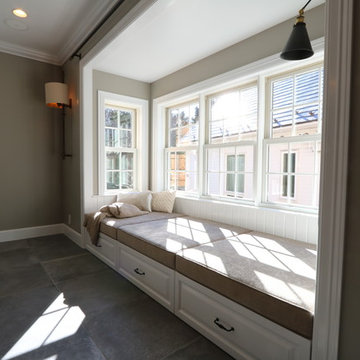
Пример оригинального дизайна: гостиная комната в скандинавском стиле с бежевыми стенами и эркером
Гостиная с эркером – фото дизайна интерьера
4

