Гостиная с домашним баром – фото дизайна интерьера
Сортировать:
Бюджет
Сортировать:Популярное за сегодня
1 - 20 из 2 946 фото
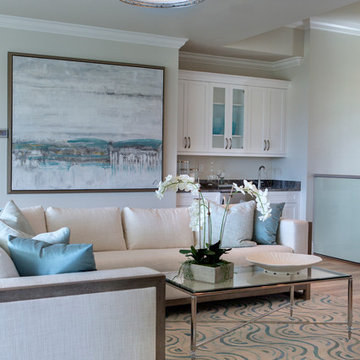
The rug in this living room loft mimics the rolling waves of the Gulf Coast waters.
На фото: большая открытая гостиная комната в морском стиле с домашним баром, бежевыми стенами и светлым паркетным полом с
На фото: большая открытая гостиная комната в морском стиле с домашним баром, бежевыми стенами и светлым паркетным полом с

Liadesign
Пример оригинального дизайна: маленькая открытая гостиная комната в современном стиле с домашним баром, разноцветными стенами, темным паркетным полом и мультимедийным центром для на участке и в саду
Пример оригинального дизайна: маленькая открытая гостиная комната в современном стиле с домашним баром, разноцветными стенами, темным паркетным полом и мультимедийным центром для на участке и в саду
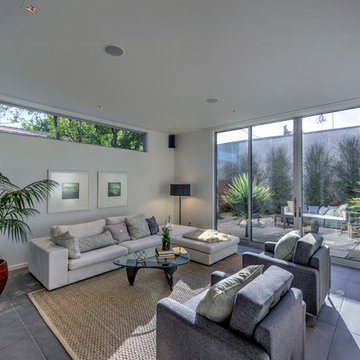
Living Room
Стильный дизайн: открытая гостиная комната среднего размера в стиле модернизм с домашним баром, белыми стенами, полом из керамогранита, телевизором на стене и серым полом без камина - последний тренд
Стильный дизайн: открытая гостиная комната среднего размера в стиле модернизм с домашним баром, белыми стенами, полом из керамогранита, телевизором на стене и серым полом без камина - последний тренд

The Cerulean Blues became more than a pop color in this living room. Here they speak as part of the wall painting, glass cylinder lamp, X-Bench from JA, and the geometric area rug pattern. These blues run like a thread thoughout the room, binding these cohesive elements together. Downtown High Rise Apartment, Stratus, Seattle, WA. Belltown Design. Photography by Robbie Liddane and Paula McHugh
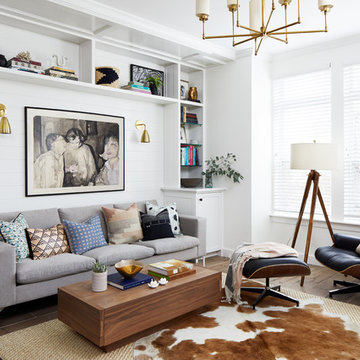
Photography: Stacy Zarin Goldberg
Стильный дизайн: маленькая открытая гостиная комната в современном стиле с домашним баром, белыми стенами, полом из керамогранита и коричневым полом для на участке и в саду - последний тренд
Стильный дизайн: маленькая открытая гостиная комната в современном стиле с домашним баром, белыми стенами, полом из керамогранита и коричневым полом для на участке и в саду - последний тренд
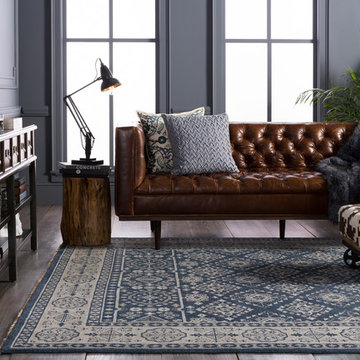
На фото: открытая гостиная комната среднего размера в классическом стиле с домашним баром, синими стенами, темным паркетным полом и коричневым полом без телевизора
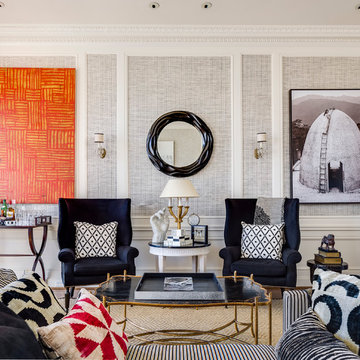
The living room has, for the most part, a neutral pallet with bright orange and red accent colors to add interest and variation to the space. A Phillip Jeffries wallpaper creates a textural canvas for the showcased art. Custom chairs are upholstered in a combination of cashmere and hair-on-hide.
Left: Abstract by Robert Kelly
Right: Photograph by Danielle Nelson Mourning.
Photographer: Christoper Stark

TEAM //// Architect: Design Associates, Inc. ////
Builder: Beck Building Company ////
Interior Design: Rebal Design ////
Landscape: Rocky Mountain Custom Landscapes ////
Photos: Kimberly Gavin Photography

A custom home builder in Chicago's western suburbs, Summit Signature Homes, ushers in a new era of residential construction. With an eye on superb design and value, industry-leading practices and superior customer service, Summit stands alone. Custom-built homes in Clarendon Hills, Hinsdale, Western Springs, and other western suburbs.
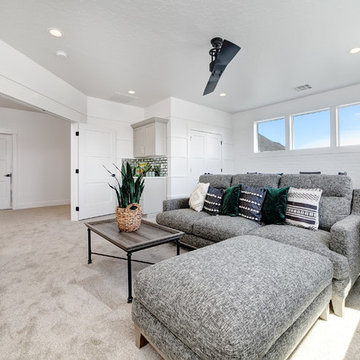
Пример оригинального дизайна: изолированная гостиная комната среднего размера в стиле кантри с домашним баром, белыми стенами, ковровым покрытием и бежевым полом
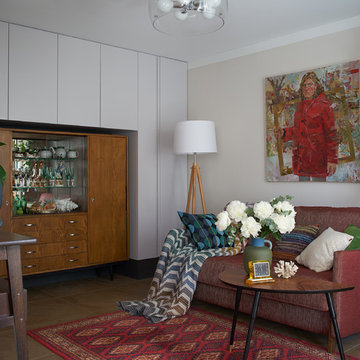
Сервант (1969-1970 годы) - снимался лак ("полировка"), тонирование шпона, реставрация.
Фото: Михаил Поморцев
Живопись: Кирилл Бородин
Свежая идея для дизайна: маленькая гостиная комната:: освещение в стиле фьюжн с полом из керамогранита, бежевыми стенами и домашним баром без камина для на участке и в саду - отличное фото интерьера
Свежая идея для дизайна: маленькая гостиная комната:: освещение в стиле фьюжн с полом из керамогранита, бежевыми стенами и домашним баром без камина для на участке и в саду - отличное фото интерьера

Mahjong Game Room with Wet Bar
Свежая идея для дизайна: гостиная комната среднего размера в стиле неоклассика (современная классика) с ковровым покрытием, разноцветным полом, домашним баром и разноцветными стенами - отличное фото интерьера
Свежая идея для дизайна: гостиная комната среднего размера в стиле неоклассика (современная классика) с ковровым покрытием, разноцветным полом, домашним баром и разноцветными стенами - отличное фото интерьера
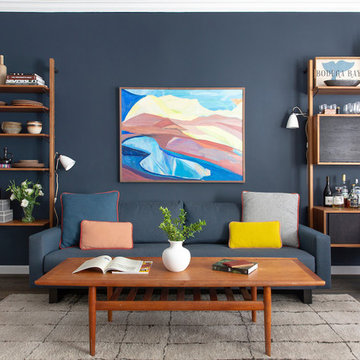
Vivian Johnson
Идея дизайна: изолированная гостиная комната среднего размера в стиле ретро с домашним баром, черными стенами, темным паркетным полом, коричневым полом и ковром на полу без камина, телевизора
Идея дизайна: изолированная гостиная комната среднего размера в стиле ретро с домашним баром, черными стенами, темным паркетным полом, коричневым полом и ковром на полу без камина, телевизора
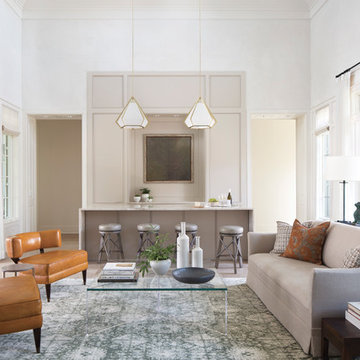
Идея дизайна: гостиная комната:: освещение в морском стиле с домашним баром и белыми стенами без камина
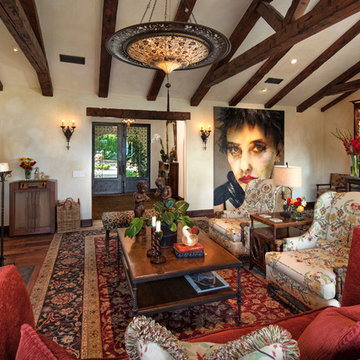
Architect: Tom Ochsner
General Contractor: Allen Construction
Photographer: Jim Bartsch Photography
Идея дизайна: большая изолированная гостиная комната в средиземноморском стиле с домашним баром, бежевыми стенами, темным паркетным полом, стандартным камином и фасадом камина из штукатурки без телевизора
Идея дизайна: большая изолированная гостиная комната в средиземноморском стиле с домашним баром, бежевыми стенами, темным паркетным полом, стандартным камином и фасадом камина из штукатурки без телевизора
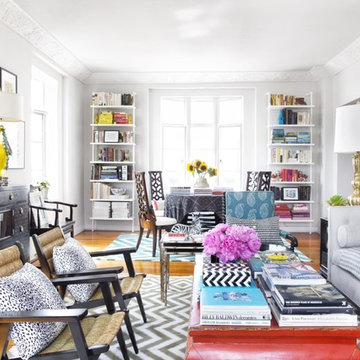
Пример оригинального дизайна: открытая гостиная комната:: освещение в стиле фьюжн с белыми стенами, паркетным полом среднего тона и домашним баром
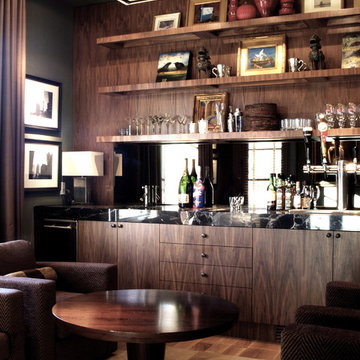
Идея дизайна: гостиная комната в современном стиле с домашним баром, разноцветными стенами, акцентной стеной и ковром на полу

IMG
На фото: открытая гостиная комната в современном стиле с домашним баром, бежевыми стенами, светлым паркетным полом, телевизором на стене и ковром на полу без камина
На фото: открытая гостиная комната в современном стиле с домашним баром, бежевыми стенами, светлым паркетным полом, телевизором на стене и ковром на полу без камина

Interior Designer Rebecca Robeson designed this downtown loft to reflect the homeowners LOVE FOR THE LOFT! With an energetic look on life, this homeowner wanted a high-quality home with casual sensibility. Comfort and easy maintenance were high on the list...
Rebecca and team went to work transforming this 2,000-sq.ft. condo in a record 6 months.
Contractor Ryan Coats (Earthwood Custom Remodeling, Inc.) lead a team of highly qualified sub-contractors throughout the project and over the finish line.
8" wide hardwood planks of white oak replaced low quality wood floors, 6'8" French doors were upgraded to 8' solid wood and frosted glass doors, used brick veneer and barn wood walls were added as well as new lighting throughout. The outdated Kitchen was gutted along with Bathrooms and new 8" baseboards were installed. All new tile walls and backsplashes as well as intricate tile flooring patterns were brought in while every countertop was updated and replaced. All new plumbing and appliances were included as well as hardware and fixtures. Closet systems were designed by Robeson Design and executed to perfection. State of the art sound system, entertainment package and smart home technology was integrated by Ryan Coats and his team.
Exquisite Kitchen Design, (Denver Colorado) headed up the custom cabinetry throughout the home including the Kitchen, Lounge feature wall, Bathroom vanities and the Living Room entertainment piece boasting a 9' slab of Fumed White Oak with a live edge. Paul Anderson of EKD worked closely with the team at Robeson Design on Rebecca's vision to insure every detail was built to perfection.
The project was completed on time and the homeowners are thrilled... And it didn't hurt that the ball field was the awesome view out the Living Room window.
In this home, all of the window treatments, built-in cabinetry and many of the furniture pieces, are custom designs by Interior Designer Rebecca Robeson made specifically for this project.
Rocky Mountain Hardware
Earthwood Custom Remodeling, Inc.
Exquisite Kitchen Design
Rugs - Aja Rugs, LaJolla
Photos by Ryan Garvin Photography
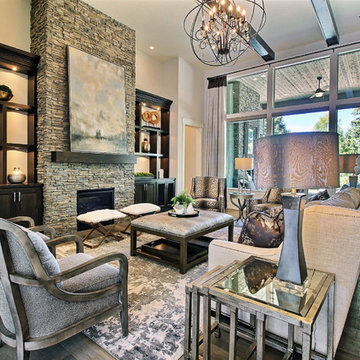
Paint by Sherwin Williams
Body Color - Agreeable Gray - SW 7029
Trim Color - Dover White - SW 6385
Media Room Wall Color - Accessible Beige - SW 7036
Interior Stone by Eldorado Stone
Stone Product Stacked Stone in Nantucket
Gas Fireplace by Heat & Glo
Flooring & Tile by Macadam Floor & Design
Hardwood by Kentwood Floors
Hardwood Product Originals Series - Milltown in Brushed Oak Calico
Kitchen Backsplash by Surface Art
Tile Product - Translucent Linen Glass Mosaic in Sand
Sinks by Decolav
Slab Countertops by Wall to Wall Stone Corp
Quartz Product True North Tropical White
Windows by Milgard Windows & Doors
Window Product Style Line® Series
Window Supplier Troyco - Window & Door
Window Treatments by Budget Blinds
Lighting by Destination Lighting
Fixtures by Crystorama Lighting
Interior Design by Creative Interiors & Design
Custom Cabinetry & Storage by Northwood Cabinets
Customized & Built by Cascade West Development
Photography by ExposioHDR Portland
Original Plans by Alan Mascord Design Associates
Гостиная с домашним баром – фото дизайна интерьера
1

