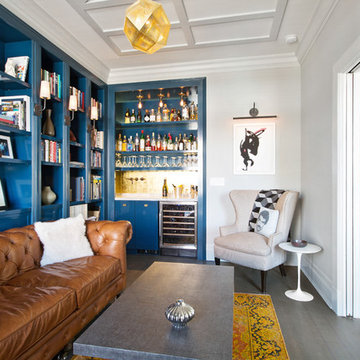Гостиная с домашним баром – фото дизайна интерьера
Сортировать:
Бюджет
Сортировать:Популярное за сегодня
41 - 60 из 16 570 фото
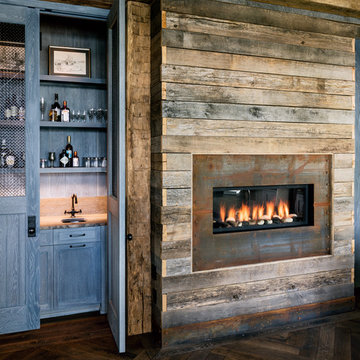
Interior Design by Beth Wangman, i4design
Пример оригинального дизайна: гостиная комната в стиле кантри с домашним баром
Пример оригинального дизайна: гостиная комната в стиле кантри с домашним баром
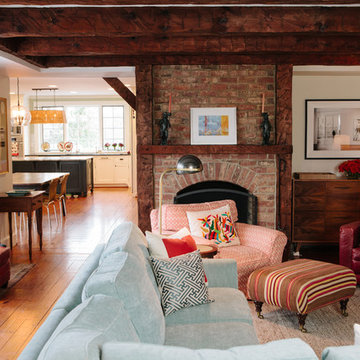
Photography by Briana Brough
Идея дизайна: большая изолированная гостиная комната в стиле кантри с домашним баром, белыми стенами, паркетным полом среднего тона, стандартным камином, фасадом камина из кирпича и телевизором на стене
Идея дизайна: большая изолированная гостиная комната в стиле кантри с домашним баром, белыми стенами, паркетным полом среднего тона, стандартным камином, фасадом камина из кирпича и телевизором на стене
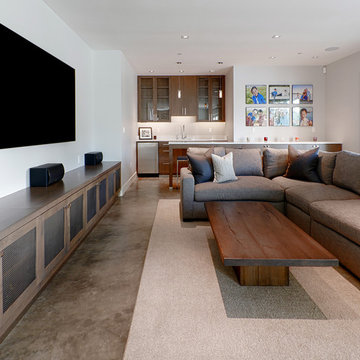
Идея дизайна: большая изолированная гостиная комната в современном стиле с домашним баром, белыми стенами, бетонным полом, телевизором на стене и ковром на полу без камина

На фото: изолированная гостиная комната среднего размера в стиле неоклассика (современная классика) с синими стенами, темным паркетным полом и домашним баром без камина с
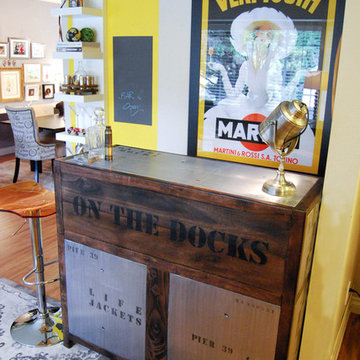
Стильный дизайн: изолированная гостиная комната среднего размера в стиле фьюжн с домашним баром, серыми стенами, светлым паркетным полом, стандартным камином, фасадом камина из кирпича и коричневым полом без телевизора - последний тренд
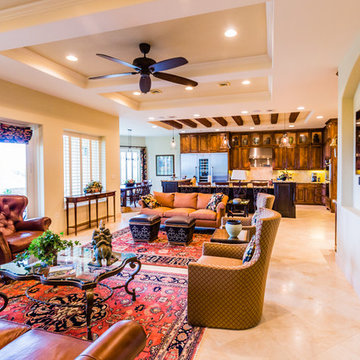
Timelessbytiffany.com
Источник вдохновения для домашнего уюта: большая открытая гостиная комната в средиземноморском стиле с домашним баром, бежевыми стенами, полом из травертина, телевизором на стене и бежевым полом
Источник вдохновения для домашнего уюта: большая открытая гостиная комната в средиземноморском стиле с домашним баром, бежевыми стенами, полом из травертина, телевизором на стене и бежевым полом

Dans cette pièce spacieuse, la cuisine dont les éléments sont volontairement hauts, est surmontée d’un dais en plâtre blanc qui intègre des éclairages. Ces éléments fabriquent une sorte d'abri qui évite l’impression d’une cuisine posée au milieu de nulle part.
Le canapé lit au premier plan est adossé à un meuble filant, qui accueille une niche afin de poser réveil, liseuse et livres. Cet astuce, imaginée par l'architecte Antoine de Gironde, souligne la plus grande dimension de la pièce. Deux appliques orientables disposées de chaque côté permettent au propriétaire de moduler la lumière selon ses envies.
credit photo: H. Reynaud

A pre-war West Village bachelor pad inspired by classic mid-century modern designs, mixed with some industrial, traveled, and street style influences. Our client took inspiration from both his travels as well as his city (NY!), and we really wanted to incorporate that into the design. For the living room we painted the walls a warm but light grey, and we mixed some more rustic furniture elements, (like the reclaimed wood coffee table) with some classic mid-century pieces (like the womb chair) to create a multi-functional kitchen/living/dining space. Using a versatile kitchen cart with a mirror above it, we created a small bar area, which was definitely on our client's wish list!
Photos by Matthew Williams

The same shaker-style Grabill cabinetry was installed in the adjacent family room but stained in a rich dark tone to create variety in the home.
Tall cabinets flank the grand fireplace allowing it to be the focal point in the room. Light-toned stacked ledger stone was installed around the fireplace surround to contrast the dark-tone cabinets.
Open shelving was designed on each side to display the homeowner’s favorite belongings, while keeping this custom-made furniture piece from appearing to heavy and overbearing.
A sense of balance is created through this symmetrical design of these built-ins, allowing for an overall striking and polished design.
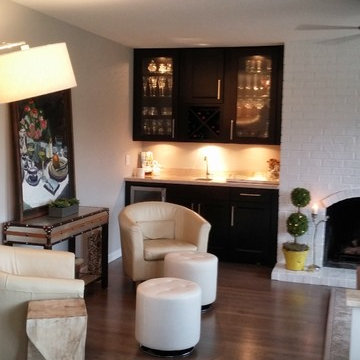
Пример оригинального дизайна: гостиная комната среднего размера в стиле фьюжн с домашним баром, паркетным полом среднего тона, стандартным камином и фасадом камина из кирпича

Interior Designer Scottsdale, AZ - Southwest Contemporary
Идея дизайна: большая открытая гостиная комната:: освещение в современном стиле с серыми стенами, телевизором на стене, домашним баром и темным паркетным полом
Идея дизайна: большая открытая гостиная комната:: освещение в современном стиле с серыми стенами, телевизором на стене, домашним баром и темным паркетным полом
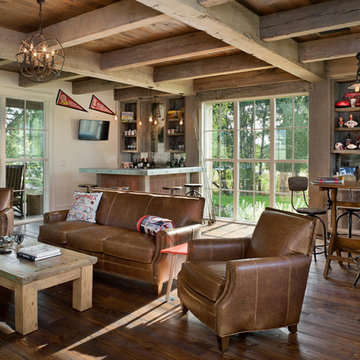
Springhill Residence by Locati Architects, Interior Design by Locati Interiors, Photography by Roger Wade
Пример оригинального дизайна: гостиная комната в стиле кантри с домашним баром и коричневым полом
Пример оригинального дизайна: гостиная комната в стиле кантри с домашним баром и коричневым полом
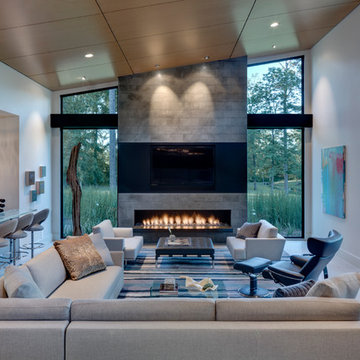
Charles Davis Smith
Источник вдохновения для домашнего уюта: открытая гостиная комната в современном стиле с домашним баром и горизонтальным камином
Источник вдохновения для домашнего уюта: открытая гостиная комната в современном стиле с домашним баром и горизонтальным камином
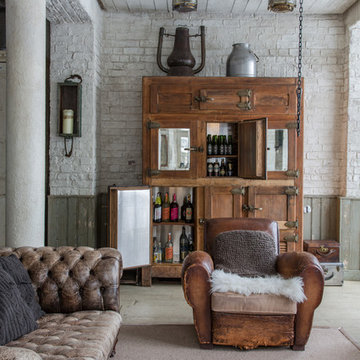
An original Brazilian fully refurbished "Ice Box" in a French country kitchen
На фото: гостиная комната с домашним баром
На фото: гостиная комната с домашним баром

Custom designed bar by Shelley Starr, glass shelving with leather strapping, upholstered swivel chairs in Italian Leather, Pewter finish. Jeri Kogel
Идея дизайна: открытая гостиная комната среднего размера в стиле лофт с домашним баром, серыми стенами, стандартным камином и фасадом камина из бетона
Идея дизайна: открытая гостиная комната среднего размера в стиле лофт с домашним баром, серыми стенами, стандартным камином и фасадом камина из бетона
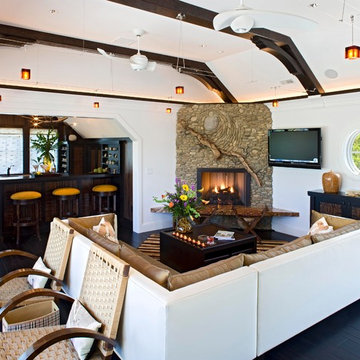
Свежая идея для дизайна: открытая гостиная комната в морском стиле с домашним баром, угловым камином, фасадом камина из камня и телевизором на стене - отличное фото интерьера
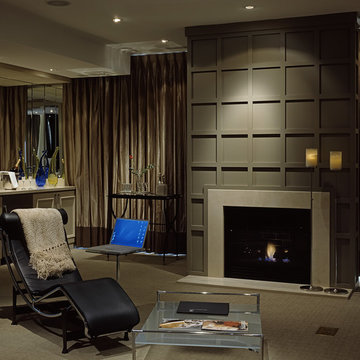
Photography: Peter A. Sellar / www.photoklik.com
На фото: гостиная комната в современном стиле с серыми стенами, стандартным камином и домашним баром
На фото: гостиная комната в современном стиле с серыми стенами, стандартным камином и домашним баром
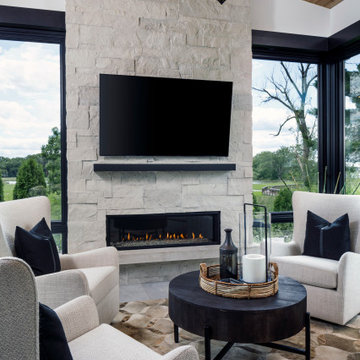
This Minnesota Artisan Tour showcase home features three exceptional natural stone fireplaces. A custom blend of ORIJIN STONE's Alder™ Split Face Limestone is paired with custom Indiana Limestone for the oversized hearths. Minnetrista, MN residence.
MASONRY: SJB Masonry + Concrete
BUILDER: Denali Custom Homes, Inc.
PHOTOGRAPHY: Landmark Photography

A blank slate and open minds are a perfect recipe for creative design ideas. The homeowner's brother is a custom cabinet maker who brought our ideas to life and then Landmark Remodeling installed them and facilitated the rest of our vision. We had a lot of wants and wishes, and were to successfully do them all, including a gym, fireplace, hidden kid's room, hobby closet, and designer touches.
Гостиная с домашним баром – фото дизайна интерьера
3


