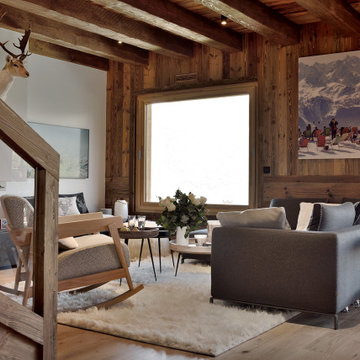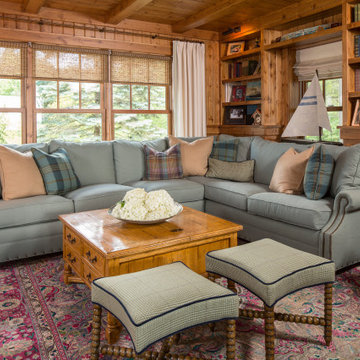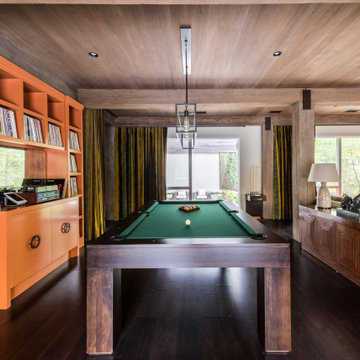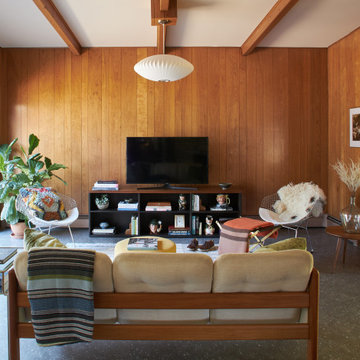Гостиная с балками на потолке и деревянными стенами – фото дизайна интерьера
Сортировать:
Бюджет
Сортировать:Популярное за сегодня
1 - 20 из 563 фото

Mid-Century Modern Restoration
Идея дизайна: открытая гостиная комната среднего размера в стиле ретро с белыми стенами, угловым камином, фасадом камина из кирпича, белым полом, балками на потолке и деревянными стенами
Идея дизайна: открытая гостиная комната среднего размера в стиле ретро с белыми стенами, угловым камином, фасадом камина из кирпича, белым полом, балками на потолке и деревянными стенами

На фото: большая открытая гостиная комната в стиле модернизм с белыми стенами, светлым паркетным полом, стандартным камином, фасадом камина из металла, телевизором на стене, бежевым полом, балками на потолке и деревянными стенами с

На фото: большая парадная, изолированная гостиная комната в классическом стиле с стандартным камином, фасадом камина из камня, балками на потолке и деревянными стенами

Источник вдохновения для домашнего уюта: большая открытая гостиная комната в морском стиле с коричневыми стенами, светлым паркетным полом, стандартным камином, фасадом камина из металла, телевизором на стене, коричневым полом, балками на потолке, деревянными стенами и акцентной стеной

Nestled into a hillside, this timber-framed family home enjoys uninterrupted views out across the countryside of the North Downs. A newly built property, it is an elegant fusion of traditional crafts and materials with contemporary design.
Our clients had a vision for a modern sustainable house with practical yet beautiful interiors, a home with character that quietly celebrates the details. For example, where uniformity might have prevailed, over 1000 handmade pegs were used in the construction of the timber frame.
The building consists of three interlinked structures enclosed by a flint wall. The house takes inspiration from the local vernacular, with flint, black timber, clay tiles and roof pitches referencing the historic buildings in the area.
The structure was manufactured offsite using highly insulated preassembled panels sourced from sustainably managed forests. Once assembled onsite, walls were finished with natural clay plaster for a calming indoor living environment.
Timber is a constant presence throughout the house. At the heart of the building is a green oak timber-framed barn that creates a warm and inviting hub that seamlessly connects the living, kitchen and ancillary spaces. Daylight filters through the intricate timber framework, softly illuminating the clay plaster walls.
Along the south-facing wall floor-to-ceiling glass panels provide sweeping views of the landscape and open on to the terrace.
A second barn-like volume staggered half a level below the main living area is home to additional living space, a study, gym and the bedrooms.
The house was designed to be entirely off-grid for short periods if required, with the inclusion of Tesla powerpack batteries. Alongside underfloor heating throughout, a mechanical heat recovery system, LED lighting and home automation, the house is highly insulated, is zero VOC and plastic use was minimised on the project.
Outside, a rainwater harvesting system irrigates the garden and fields and woodland below the house have been rewilded.

Get the cabin of your dreams with a new front door and a beam mantel. This Belleville Smooth 2 panel door with Adelaide Glass is a gorgeous upgrade and will add a pop of color for you. The Hand Hewn Wooden Beam Mantel is great for adding in natural tones to enhance the rustic feel.
Door: BLS-106-21-2
Beam Mantel: BMH-EC
Visit us at ELandELWoodProducts.com to see more options

Chalet neuf à décorer, meubler, et équiper entièrement (vaisselle, linge de maison). Une résidence secondaire clé en main !
Un style contemporain, classique, élégant, luxueux était souhaité par la propriétaire.
Photographe : Erick Saillet.

Log cabin living room featuring full-height stone fireplace; wood mantle; chinked walls; rough textured timbers overhead and wood floor
Пример оригинального дизайна: открытая гостиная комната в стиле рустика с фасадом камина из камня, сводчатым потолком, балками на потолке, деревянным потолком, деревянными стенами, коричневыми стенами, паркетным полом среднего тона и коричневым полом без телевизора
Пример оригинального дизайна: открытая гостиная комната в стиле рустика с фасадом камина из камня, сводчатым потолком, балками на потолке, деревянным потолком, деревянными стенами, коричневыми стенами, паркетным полом среднего тона и коричневым полом без телевизора

На фото: большая открытая гостиная комната в стиле модернизм с серыми стенами, паркетным полом среднего тона, стандартным камином, фасадом камина из каменной кладки, телевизором на стене, коричневым полом, балками на потолке и деревянными стенами с

Organic Contemporary Design in an Industrial Setting… Organic Contemporary elements in an industrial building is a natural fit. Turner Design Firm designers Tessea McCrary and Jeanine Turner created a warm inviting home in the iconic Silo Point Luxury Condominiums.
Transforming the Least Desirable Feature into the Best… We pride ourselves with the ability to take the least desirable feature of a home and transform it into the most pleasant. This condo is a perfect example. In the corner of the open floor living space was a large drywalled platform. We designed a fireplace surround and multi-level platform using warm walnut wood and black charred wood slats. We transformed the space into a beautiful and inviting sitting area with the help of skilled carpenter, Jeremy Puissegur of Cajun Crafted and experienced installer, Fred Schneider
Industrial Features Enhanced… Neutral stacked stone tiles work perfectly to enhance the original structural exposed steel beams. Our lighting selection were chosen to mimic the structural elements. Charred wood, natural walnut and steel-look tiles were all chosen as a gesture to the industrial era’s use of raw materials.
Creating a Cohesive Look with Furnishings and Accessories… Designer Tessea McCrary added luster with curated furnishings, fixtures and accessories. Her selections of color and texture using a pallet of cream, grey and walnut wood with a hint of blue and black created an updated classic contemporary look complimenting the industrial vide.

Идея дизайна: гостиная комната в морском стиле с с книжными шкафами и полками, темным паркетным полом, балками на потолке, деревянным потолком и деревянными стенами

Пример оригинального дизайна: открытая гостиная комната среднего размера в стиле рустика с полом из сланца, печью-буржуйкой, телевизором на стене, балками на потолке и деревянными стенами

Пример оригинального дизайна: гостиная комната в стиле ретро с с книжными шкафами и полками, паркетным полом среднего тона, горизонтальным камином, фасадом камина из бетона, балками на потолке, деревянным потолком и деревянными стенами без телевизора

三和土土間の玄関兼団欒スペース。夏は建具を開け放ち、風を通す。冬は眼鏡ストーブにあつまり、お茶をしながら会話を弾ませる。すべての人がここに集まり、交わる建物の中心。
Источник вдохновения для домашнего уюта: открытая гостиная комната среднего размера в стиле рустика с коричневыми стенами, стандартным камином, серым полом, балками на потолке и деревянными стенами без телевизора
Источник вдохновения для домашнего уюта: открытая гостиная комната среднего размера в стиле рустика с коричневыми стенами, стандартным камином, серым полом, балками на потолке и деревянными стенами без телевизора

На фото: большая открытая гостиная комната в стиле ретро с темным паркетным полом, стандартным камином, фасадом камина из камня, телевизором на стене, коричневым полом, балками на потолке и деревянными стенами

Library with wood wood stove with white oak walls and bookshelves.
Источник вдохновения для домашнего уюта: открытая гостиная комната среднего размера в стиле ретро с с книжными шкафами и полками, коричневыми стенами, светлым паркетным полом, печью-буржуйкой, фасадом камина из металла, балками на потолке и деревянными стенами
Источник вдохновения для домашнего уюта: открытая гостиная комната среднего размера в стиле ретро с с книжными шкафами и полками, коричневыми стенами, светлым паркетным полом, печью-буржуйкой, фасадом камина из металла, балками на потолке и деревянными стенами

Andy Frame Photography
Пример оригинального дизайна: открытая гостиная комната среднего размера в морском стиле с домашним баром, бежевыми стенами, бежевым полом, телевизором на стене, деревянными стенами, синим диваном и балками на потолке
Пример оригинального дизайна: открытая гостиная комната среднего размера в морском стиле с домашним баром, бежевыми стенами, бежевым полом, телевизором на стене, деревянными стенами, синим диваном и балками на потолке

Пример оригинального дизайна: открытая гостиная комната в стиле кантри с балками на потолке, сводчатым потолком, деревянным потолком и деревянными стенами

Стильный дизайн: открытая гостиная комната в современном стиле с коричневыми стенами, бетонным полом, стандартным камином, фасадом камина из камня, серым полом, балками на потолке, сводчатым потолком, деревянным потолком и деревянными стенами - последний тренд

Стильный дизайн: гостиная комната в стиле ретро с коричневыми стенами, серым полом, балками на потолке и деревянными стенами без камина - последний тренд
Гостиная с балками на потолке и деревянными стенами – фото дизайна интерьера
1

