Гостиная с деревянными стенами – фото дизайна интерьера
Сортировать:
Бюджет
Сортировать:Популярное за сегодня
1 - 20 из 32 фото
1 из 3
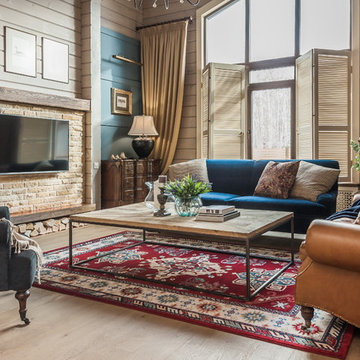
Гостиная кантри. Синий диван и столик, Ralph Lauren Home. Большие окна комнаты выходят в сад. Ковер, ТВ на стене, стена отделка камнем, ставни на окне, портьеры.

This open floor plan family room for a family of four—two adults and two children was a dream to design. I wanted to create harmony and unity in the space bringing the outdoors in. My clients wanted a space that they could, lounge, watch TV, play board games and entertain guest in. They had two requests: one—comfortable and two—inviting. They are a family that loves sports and spending time with each other.
One of the challenges I tackled first was the 22 feet ceiling height and wall of windows. I decided to give this room a Contemporary Rustic Style. Using scale and proportion to identify the inadequacy between the height of the built-in and fireplace in comparison to the wall height was the next thing to tackle. Creating a focal point in the room created balance in the room. The addition of the reclaimed wood on the wall and furniture helped achieve harmony and unity between the elements in the room combined makes a balanced, harmonious complete space.
Bringing the outdoors in and using repetition of design elements like color throughout the room, texture in the accent pillows, rug, furniture and accessories and shape and form was how I achieved harmony. I gave my clients a space to entertain, lounge, and have fun in that reflected their lifestyle.
Photography by Haigwood Studios
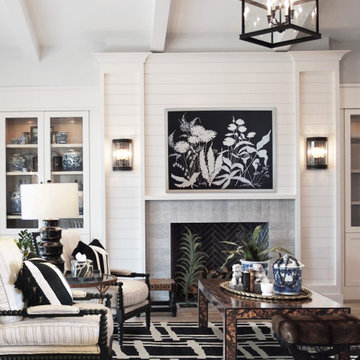
Heather Ryan, Interior Designer H.Ryan Studio - Scottsdale, AZ www.hryanstudio.com
Свежая идея для дизайна: огромная открытая гостиная комната в стиле фьюжн с с книжными шкафами и полками, белыми стенами, паркетным полом среднего тона, стандартным камином, фасадом камина из плитки, телевизором на стене, коричневым полом и деревянными стенами - отличное фото интерьера
Свежая идея для дизайна: огромная открытая гостиная комната в стиле фьюжн с с книжными шкафами и полками, белыми стенами, паркетным полом среднего тона, стандартным камином, фасадом камина из плитки, телевизором на стене, коричневым полом и деревянными стенами - отличное фото интерьера

Andy Frame Photography
Пример оригинального дизайна: открытая гостиная комната среднего размера в морском стиле с домашним баром, бежевыми стенами, бежевым полом, телевизором на стене, деревянными стенами, синим диваном и балками на потолке
Пример оригинального дизайна: открытая гостиная комната среднего размера в морском стиле с домашним баром, бежевыми стенами, бежевым полом, телевизором на стене, деревянными стенами, синим диваном и балками на потолке

david marlowe
На фото: огромная парадная, открытая гостиная комната в белых тонах с отделкой деревом в стиле кантри с бежевыми стенами, паркетным полом среднего тона, стандартным камином, фасадом камина из камня, разноцветным полом, сводчатым потолком и деревянными стенами без телевизора с
На фото: огромная парадная, открытая гостиная комната в белых тонах с отделкой деревом в стиле кантри с бежевыми стенами, паркетным полом среднего тона, стандартным камином, фасадом камина из камня, разноцветным полом, сводчатым потолком и деревянными стенами без телевизора с

The lounge in the restaurant downstairs provides a cozy respite from the busy street. The directive from Rockwell Group was to make it feel like, "the inside of an old cigar box." We had planks milled for the walls with deep "V-grooves" and stained them a dusty brown. We bought Dwell Studios leather arm chairs, and Hans Wegner styled chairs to flank the 2 tree trunk tables. The rug is from ABC carpet, and is an over-dyed lavender oriental rug. The theme of browns, greys and pale purples prevails. Photo by Meredith Heuer.
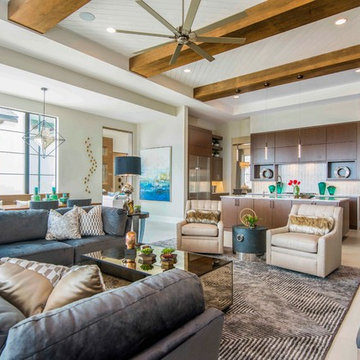
The family room is the heart of the home; from banquette nook seating, to the custom entertainment wall, which replicates the warm wenge finish of the kitchen, and features a full Cambria “Newport” back wall.
The ceiling detail, wood stained beams with chevron-pattern nickel-joint tonge& groove are designed from inside to outside, creating a continuous family-centric space.
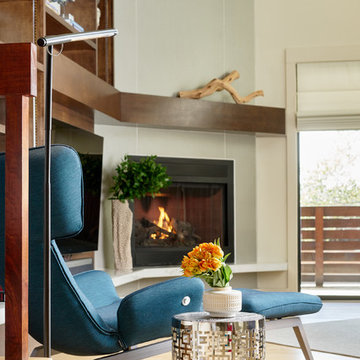
Пример оригинального дизайна: открытая гостиная комната в стиле модернизм с белыми стенами, светлым паркетным полом, угловым камином, мультимедийным центром и деревянными стенами
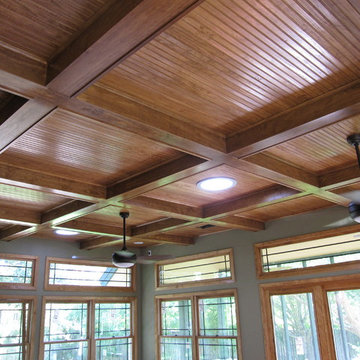
Стильный дизайн: большая открытая гостиная комната в стиле модернизм с деревянным потолком и деревянными стенами - последний тренд

Источник вдохновения для домашнего уюта: большая открытая гостиная комната в морском стиле с коричневыми стенами, светлым паркетным полом, стандартным камином, фасадом камина из металла, телевизором на стене, коричневым полом, балками на потолке, деревянными стенами и акцентной стеной
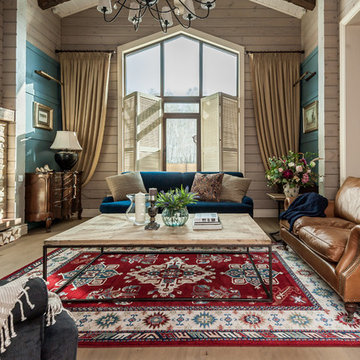
Гостиная в стиле английский кантри. Диван из натуральной кожи, Home Concept, столик, Ralph Lauren Home, ковер с узором, большое окно, ставни на окне, портьеры.
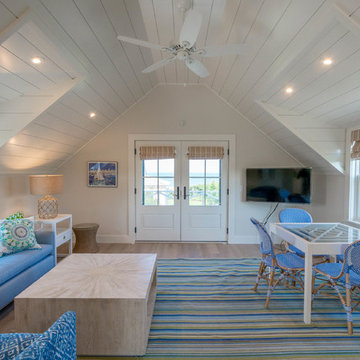
Пример оригинального дизайна: гостиная комната в белых тонах с отделкой деревом в морском стиле с коричневыми стенами, светлым паркетным полом, стандартным камином, фасадом камина из металла, телевизором на стене, коричневым полом, балками на потолке, деревянными стенами и акцентной стеной
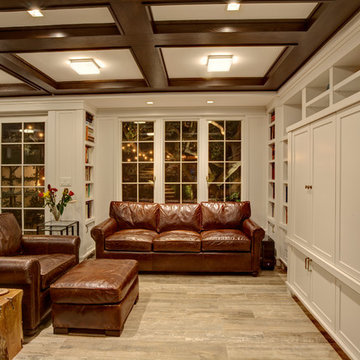
Family room with large windows to rear garden. Built-in entertainment cabinet contains all of the electronic equipment and computer printer. All lighting is LED and energy efficient.
Mitch Shenker Photography
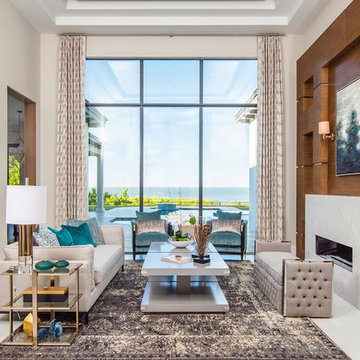
The showstopping living area features a modern ‘block’ built-in, veneered in white oak, with backlit mirror panels, and Cambria “Torquay” solid surface, surrounding a 48” linear ventless firebox.

Spacecrafting Photography
Свежая идея для дизайна: изолированная гостиная комната среднего размера в морском стиле с с книжными шкафами и полками, стандартным камином, серыми стенами, ковровым покрытием, фасадом камина из каменной кладки, коричневым полом, деревянным потолком, деревянными стенами и акцентной стеной без телевизора - отличное фото интерьера
Свежая идея для дизайна: изолированная гостиная комната среднего размера в морском стиле с с книжными шкафами и полками, стандартным камином, серыми стенами, ковровым покрытием, фасадом камина из каменной кладки, коричневым полом, деревянным потолком, деревянными стенами и акцентной стеной без телевизора - отличное фото интерьера

This open floor plan family room for a family of four—two adults and two children was a dream to design. I wanted to create harmony and unity in the space bringing the outdoors in. My clients wanted a space that they could, lounge, watch TV, play board games and entertain guest in. They had two requests: one—comfortable and two—inviting. They are a family that loves sports and spending time with each other.
One of the challenges I tackled first was the 22 feet ceiling height and wall of windows. I decided to give this room a Contemporary Rustic Style. Using scale and proportion to identify the inadequacy between the height of the built-in and fireplace in comparison to the wall height was the next thing to tackle. Creating a focal point in the room created balance in the room. The addition of the reclaimed wood on the wall and furniture helped achieve harmony and unity between the elements in the room combined makes a balanced, harmonious complete space.
Bringing the outdoors in and using repetition of design elements like color throughout the room, texture in the accent pillows, rug, furniture and accessories and shape and form was how I achieved harmony. I gave my clients a space to entertain, lounge, and have fun in that reflected their lifestyle.
Photography by Haigwood Studios
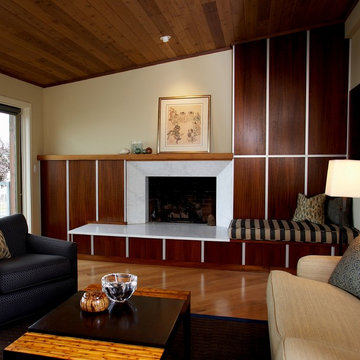
Living room. Photography by Ian Gleadle.
На фото: открытая гостиная комната среднего размера в современном стиле с паркетным полом среднего тона, стандартным камином, фасадом камина из камня, коричневым полом, деревянным потолком и деревянными стенами
На фото: открытая гостиная комната среднего размера в современном стиле с паркетным полом среднего тона, стандартным камином, фасадом камина из камня, коричневым полом, деревянным потолком и деревянными стенами
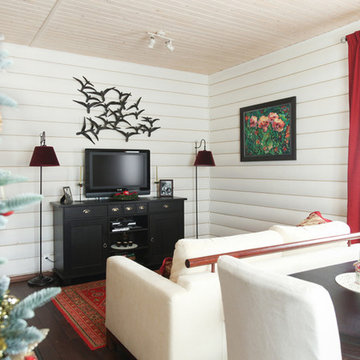
Денис Комаров
Стильный дизайн: маленькая объединенная гостиная комната в классическом стиле с белыми стенами, темным паркетным полом, стандартным камином, фасадом камина из камня, телевизором на стене, коричневым полом, потолком из вагонки и деревянными стенами для на участке и в саду - последний тренд
Стильный дизайн: маленькая объединенная гостиная комната в классическом стиле с белыми стенами, темным паркетным полом, стандартным камином, фасадом камина из камня, телевизором на стене, коричневым полом, потолком из вагонки и деревянными стенами для на участке и в саду - последний тренд
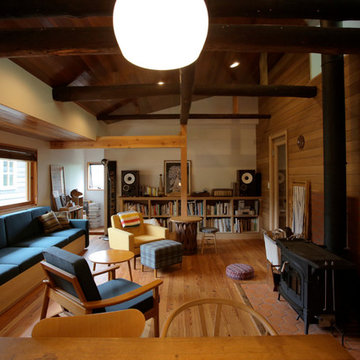
70年前の松の梁を活かしたリビングスペース。東側にある長い窓に面したソファコーナーは、少し天井高を落として落ち着いた雰囲気に。読書や昼寝ができる静かな場が生まれました。
Идея дизайна: открытая гостиная комната среднего размера в восточном стиле с белыми стенами, паркетным полом среднего тона, печью-буржуйкой, фасадом камина из кирпича, деревянным потолком и деревянными стенами без телевизора
Идея дизайна: открытая гостиная комната среднего размера в восточном стиле с белыми стенами, паркетным полом среднего тона, печью-буржуйкой, фасадом камина из кирпича, деревянным потолком и деревянными стенами без телевизора
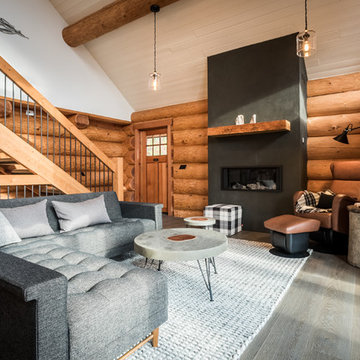
Пример оригинального дизайна: большая открытая гостиная комната в стиле рустика с паркетным полом среднего тона, фасадом камина из штукатурки, серым полом, балками на потолке и деревянными стенами
Гостиная с деревянными стенами – фото дизайна интерьера
1

