Гостиная с деревянными стенами – фото дизайна интерьера
Сортировать:
Бюджет
Сортировать:Популярное за сегодня
141 - 160 из 3 931 фото
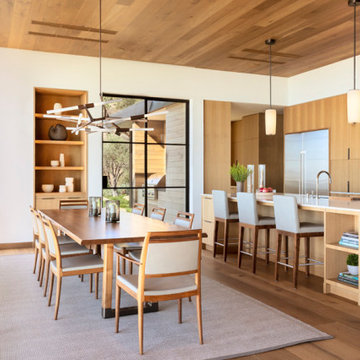
Свежая идея для дизайна: открытая гостиная комната среднего размера в стиле модернизм с фасадом камина из камня, деревянным потолком, деревянными стенами и светлым паркетным полом - отличное фото интерьера

A dramatic steel-wrapped fireplace anchors the space and connects on both sides to outdoor living via pocketing doors of glass. Furniture symmetry provides inviting seating for conversation with guests.
https://www.drewettworks.com/urban-modern/
Project Details // Urban Modern
Location: Kachina Estates, Paradise Valley, Arizona
Architecture: Drewett Works
Builder: Bedbrock Developers
Landscape: Berghoff Design Group
Interior Designer for development: Est Est
Interior Designer + Furnishings: Ownby Design
Photography: Mark Boisclair
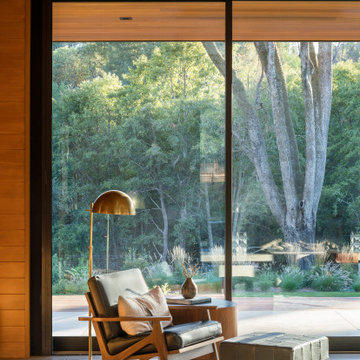
Источник вдохновения для домашнего уюта: открытая гостиная комната среднего размера в стиле ретро с бетонным полом, двусторонним камином, фасадом камина из плитки, серым полом, деревянным потолком и деревянными стенами
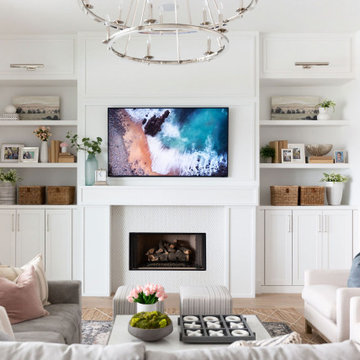
Пример оригинального дизайна: большая открытая гостиная комната в морском стиле с белыми стенами, светлым паркетным полом, стандартным камином, фасадом камина из плитки, телевизором на стене, бежевым полом и деревянными стенами

Das steile, schmale Hanggrundstück besticht durch sein Panorama und ergibt durch die gezielte Positionierung und reduziert gewählter ökologische Materialwahl ein stimmiges Konzept für Wohnen im Schwarzwald.
Das Wohnhaus bietet unterschiedliche Arten von Aufenthaltsräumen. Im Erdgeschoss gibt es den offene Wohn- Ess- & Kochbereich mit einem kleinen überdachten Balkon, welcher dem Garten zugewandt ist. Die Galerie im Obergeschoss ist als Leseplatz vorgesehen mit niedriger Brüstung zum Erdgeschoss und einer Fensteröffnung in Richtung Westen. Im Untergeschoss befindet sich neben dem Schlafzimmer noch ein weiterer Raum, der als Studio und Gästezimmer dient mit direktem Ausgang zur Terrasse. Als Nebenräume gibt es zu Technik- und Lagerräumen noch zwei Bäder.
Natürliche, echte und ökologische Materialien sind ein weiteres essentielles Merkmal, die den Entwurf stärken. Beginnend bei der verkohlten Holzfassade, die eine fast vergessene Technik der Holzkonservierung wiederaufleben lässt.
Die Außenwände der Erd- & Obergeschosse sind mit Lehmplatten und Lehmputz verkleidet und wirken sich zusammen mit den Massivholzwänden positiv auf das gute Innenraumklima aus.
Eine Photovoltaik Anlage auf dem Dach ergänzt das nachhaltige Konzept des Gebäudes und speist Energie für die Luft-Wasser- Wärmepumpe und später das Elektroauto in der Garage ein.

built in, cabin, custom-made, family-friendly, lake house, living room furniture, ranch home, sitting area, upholstered benches, upholstered sofa
Стильный дизайн: гостиная комната в стиле рустика с коричневыми стенами, темным паркетным полом, фасадом камина из камня, коричневым полом, сводчатым потолком, деревянным потолком и деревянными стенами без телевизора - последний тренд
Стильный дизайн: гостиная комната в стиле рустика с коричневыми стенами, темным паркетным полом, фасадом камина из камня, коричневым полом, сводчатым потолком, деревянным потолком и деревянными стенами без телевизора - последний тренд
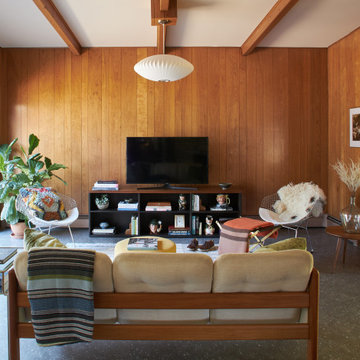
Стильный дизайн: гостиная комната в стиле ретро с коричневыми стенами, серым полом, балками на потолке и деревянными стенами без камина - последний тренд

When the homeowners purchased this sprawling 1950’s rambler, the aesthetics would have discouraged all but the most intrepid. The décor was an unfortunate time capsule from the early 70s. And not in the cool way - in the what-were-they-thinking way. When unsightly wall-to-wall carpeting and heavy obtrusive draperies were removed, they discovered the room rested on a slab. Knowing carpet or vinyl was not a desirable option, they selected honed marble. Situated between the formal living room and kitchen, the family room is now a perfect spot for casual lounging in front of the television. The space proffers additional duty for hosting casual meals in front of the fireplace and rowdy game nights. The designer’s inspiration for a room resembling a cozy club came from an English pub located in the countryside of Cotswold. With extreme winters and cold feet, they installed radiant heat under the marble to achieve year 'round warmth. The time-honored, existing millwork was painted the same shade of British racing green adorning the adjacent kitchen's judiciously-chosen details. Reclaimed light fixtures both flanking the walls and suspended from the ceiling are dimmable to add to the room's cozy charms. Floor-to-ceiling windows on either side of the space provide ample natural light to provide relief to the sumptuous color palette. A whimsical collection of art, artifacts and textiles buttress the club atmosphere.
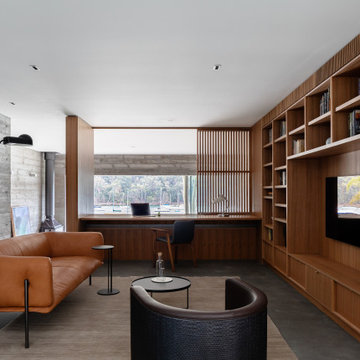
На фото: гостиная комната среднего размера в современном стиле с бетонным полом, угловым камином, фасадом камина из бетона, серым полом, телевизором на стене и деревянными стенами
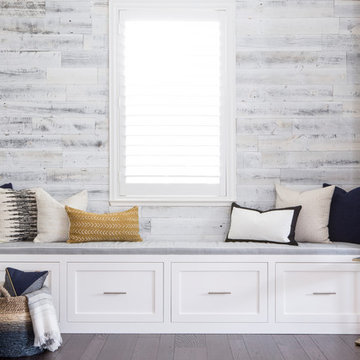
На фото: гостиная комната в морском стиле с темным паркетным полом и деревянными стенами с
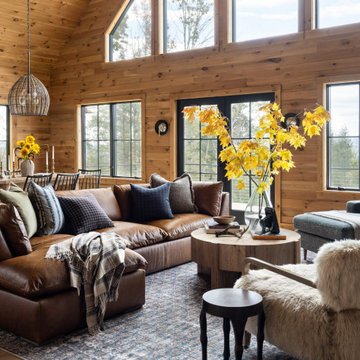
Пример оригинального дизайна: гостиная комната в стиле рустика с деревянными стенами

Стильный дизайн: большая парадная гостиная комната с коричневыми стенами, полом из керамогранита, двусторонним камином, фасадом камина из металла, телевизором на стене, зоной отдыха, коричневым полом, деревянным потолком, деревянными стенами и ковром на полу - последний тренд

На фото: двухуровневая комната для игр среднего размера в стиле модернизм с черными стенами, ковровым покрытием, бежевым полом и деревянными стенами без камина, телевизора
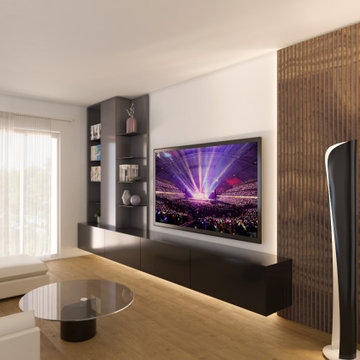
il mobile del soggiorno, un grande spazio dedicato alla tv ,c compensato dalla parete in legno posta a raccordo con il muro
На фото: открытая гостиная комната среднего размера в стиле модернизм с серыми стенами, паркетным полом среднего тона, телевизором на стене, коричневым полом, многоуровневым потолком и деревянными стенами с
На фото: открытая гостиная комната среднего размера в стиле модернизм с серыми стенами, паркетным полом среднего тона, телевизором на стене, коричневым полом, многоуровневым потолком и деревянными стенами с
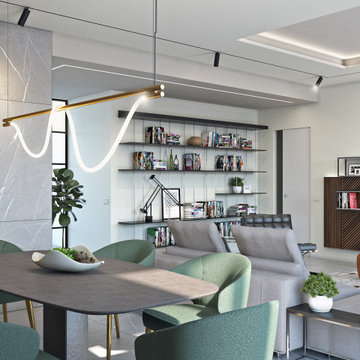
Progetto zona giorno con inserimento di parete in legno di noce a sfondo dell'ambiente.
Divano "Freeman", sedie "Aston Lounge", tavolino "Jacob" di Minotti pavimento in Gres Porcellanato "Badiglio Imperiale" di Casalgrande Padana.
Tavolo "Echo" di Calligaris
Libreria componibile da parete "Graduate" di Molteni (design by Jean Nouvel)
La lampada sopra il tavolo da pranzo è la "Surrey Suspension II" di Luke Lamp & Co.
Lampada da terra e faretti a binario di Flos.
La lampada su mobile TV è la Atollo di Oluce.
Parete giorno realizzata su misura con inserti in noce e mobile laccato nero lucido.

A dark living room was transformed into a cosy and inviting relaxing living room. The wooden panels were painted with the client's favourite colour and display their favourite pieces of art. The colour was inspired by the original Delft blue tiles of the fireplace.

This rural cottage in Northumberland was in need of a total overhaul, and thats exactly what it got! Ceilings removed, beams brought to life, stone exposed, log burner added, feature walls made, floors replaced, extensions built......you name it, we did it!
What a result! This is a modern contemporary space with all the rustic charm you'd expect from a rural holiday let in the beautiful Northumberland countryside. Book In now here: https://www.bridgecottagenorthumberland.co.uk/?fbclid=IwAR1tpc6VorzrLsGJtAV8fEjlh58UcsMXMGVIy1WcwFUtT0MYNJLPnzTMq0w
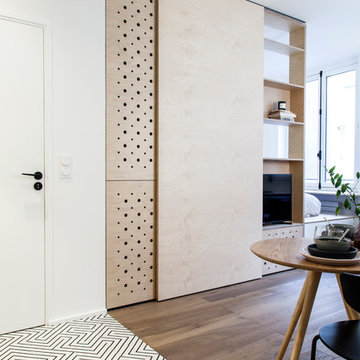
Photo : BCDF Studio
Пример оригинального дизайна: открытая гостиная комната среднего размера в скандинавском стиле с с книжными шкафами и полками, белыми стенами, паркетным полом среднего тона, мультимедийным центром, коричневым полом и деревянными стенами без камина
Пример оригинального дизайна: открытая гостиная комната среднего размера в скандинавском стиле с с книжными шкафами и полками, белыми стенами, паркетным полом среднего тона, мультимедийным центром, коричневым полом и деревянными стенами без камина

A high performance and sustainable mountain home. We fit a lot of function into a relatively small space by keeping the bedrooms and bathrooms compact.
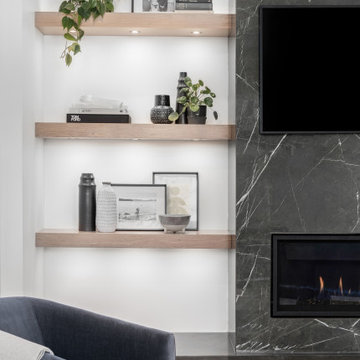
New build dreams always require a clear design vision and this 3,650 sf home exemplifies that. Our clients desired a stylish, modern aesthetic with timeless elements to create balance throughout their home. With our clients intention in mind, we achieved an open concept floor plan complimented by an eye-catching open riser staircase. Custom designed features are showcased throughout, combined with glass and stone elements, subtle wood tones, and hand selected finishes.
The entire home was designed with purpose and styled with carefully curated furnishings and decor that ties these complimenting elements together to achieve the end goal. At Avid Interior Design, our goal is to always take a highly conscious, detailed approach with our clients. With that focus for our Altadore project, we were able to create the desirable balance between timeless and modern, to make one more dream come true.
Гостиная с деревянными стенами – фото дизайна интерьера
8

