Гостиная с деревянным полом и фасадом камина из металла – фото дизайна интерьера
Сортировать:
Бюджет
Сортировать:Популярное за сегодня
1 - 20 из 156 фото
1 из 3
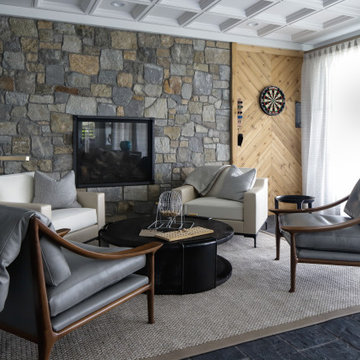
This beautiful lakefront New Jersey home is replete with exquisite design. The sprawling living area flaunts super comfortable seating that can accommodate large family gatherings while the stonework fireplace wall inspired the color palette. The game room is all about practical and functionality, while the master suite displays all things luxe. The fabrics and upholstery are from high-end showrooms like Christian Liaigre, Ralph Pucci, Holly Hunt, and Dennis Miller. Lastly, the gorgeous art around the house has been hand-selected for specific rooms and to suit specific moods.
Project completed by New York interior design firm Betty Wasserman Art & Interiors, which serves New York City, as well as across the tri-state area and in The Hamptons.
For more about Betty Wasserman, click here: https://www.bettywasserman.com/
To learn more about this project, click here:
https://www.bettywasserman.com/spaces/luxury-lakehouse-new-jersey/

Свежая идея для дизайна: открытая гостиная комната среднего размера в стиле неоклассика (современная классика) с бежевыми стенами, деревянным полом, стандартным камином, фасадом камина из металла, отдельно стоящим телевизором и серым полом - отличное фото интерьера
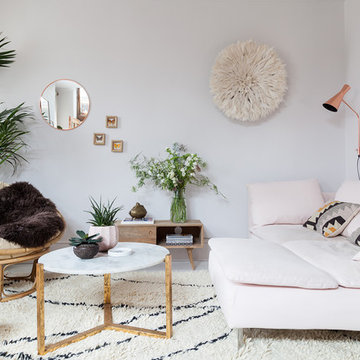
Kasia Fiszer
На фото: парадная, открытая гостиная комната среднего размера в стиле фьюжн с белыми стенами, деревянным полом, белым полом, стандартным камином и фасадом камина из металла без телевизора с
На фото: парадная, открытая гостиная комната среднего размера в стиле фьюжн с белыми стенами, деревянным полом, белым полом, стандартным камином и фасадом камина из металла без телевизора с
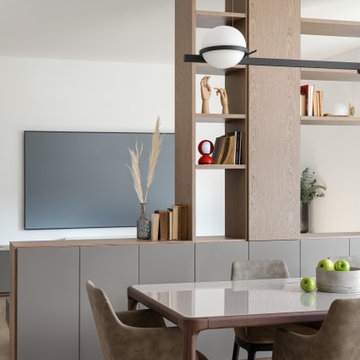
La sala da pranzo, tra la cucina e il salotto è anche il primo ambiente che si vede entrando in casa. Un grande tavolo con piano in vetro che riflette la luce e il paesaggio esterno con lampada a sospensione di Vibia.
Un mobile libreria separa fisicamente come un filtro con la zona salotto dove c'è un grande divano ad L e un sistema di proiezione video e audio.
I colori come nel resto della casa giocano con i toni del grigio e elemento naturale del legno,
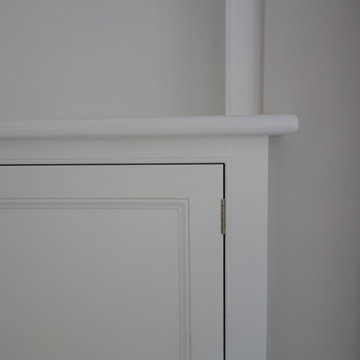
Hugh Smith
На фото: гостиная комната среднего размера в классическом стиле с белыми стенами, деревянным полом, стандартным камином, фасадом камина из металла, телевизором на стене и белым полом с
На фото: гостиная комната среднего размера в классическом стиле с белыми стенами, деревянным полом, стандартным камином, фасадом камина из металла, телевизором на стене и белым полом с

Murphys Road is a renovation in a 1906 Villa designed to compliment the old features with new and modern twist. Innovative colours and design concepts are used to enhance spaces and compliant family living. This award winning space has been featured in magazines and websites all around the world. It has been heralded for it's use of colour and design in inventive and inspiring ways.
Designed by New Zealand Designer, Alex Fulton of Alex Fulton Design
Photographed by Duncan Innes for Homestyle Magazine
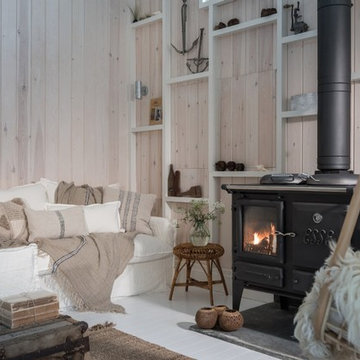
Unique Home Stays
Стильный дизайн: изолированная гостиная комната в стиле кантри с бежевыми стенами, деревянным полом, печью-буржуйкой, фасадом камина из металла и белым полом - последний тренд
Стильный дизайн: изолированная гостиная комната в стиле кантри с бежевыми стенами, деревянным полом, печью-буржуйкой, фасадом камина из металла и белым полом - последний тренд

На фото: большая открытая, парадная гостиная комната в морском стиле с белыми стенами, подвесным камином, деревянным полом, фасадом камина из металла и синим полом без телевизора
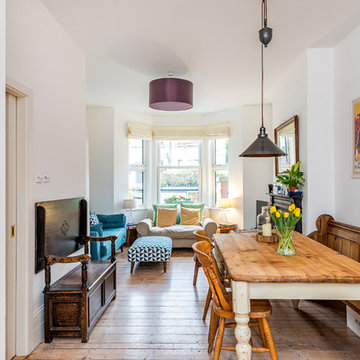
terraced house front and rear living rooms opened up to create living dining area through to kitchen
Свежая идея для дизайна: маленькая открытая гостиная комната в современном стиле с белыми стенами, деревянным полом, стандартным камином, фасадом камина из металла, отдельно стоящим телевизором и белым полом для на участке и в саду - отличное фото интерьера
Свежая идея для дизайна: маленькая открытая гостиная комната в современном стиле с белыми стенами, деревянным полом, стандартным камином, фасадом камина из металла, отдельно стоящим телевизором и белым полом для на участке и в саду - отличное фото интерьера
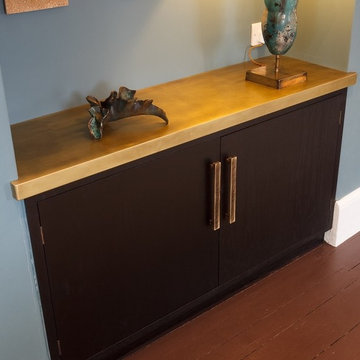
Michael Cameron Photography
Свежая идея для дизайна: большая гостиная комната в стиле фьюжн с зелеными стенами, деревянным полом, печью-буржуйкой и фасадом камина из металла - отличное фото интерьера
Свежая идея для дизайна: большая гостиная комната в стиле фьюжн с зелеными стенами, деревянным полом, печью-буржуйкой и фасадом камина из металла - отличное фото интерьера
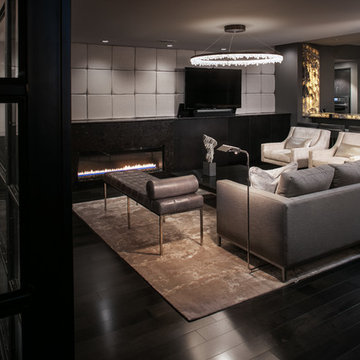
На фото: изолированная гостиная комната среднего размера в стиле модернизм с домашним баром, белыми стенами, деревянным полом, стандартным камином, фасадом камина из металла и телевизором на стене с
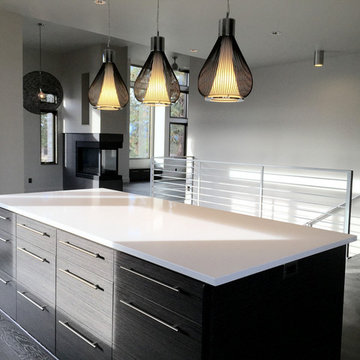
Свежая идея для дизайна: парадная, двухуровневая гостиная комната среднего размера в стиле модернизм с бежевыми стенами, деревянным полом, двусторонним камином и фасадом камина из металла без телевизора - отличное фото интерьера
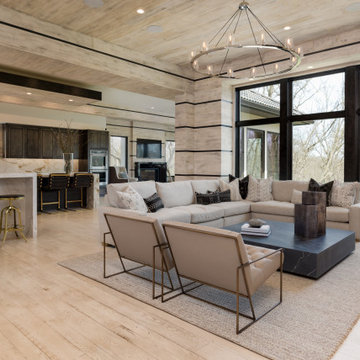
Пример оригинального дизайна: огромная парадная, открытая гостиная комната в стиле модернизм с белыми стенами, деревянным полом, подвесным камином, фасадом камина из металла и белым полом
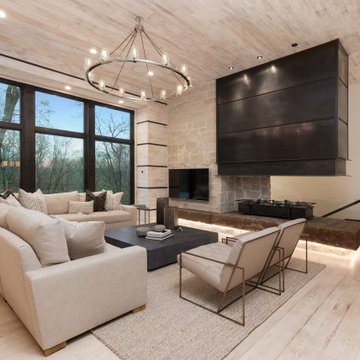
На фото: огромная парадная, открытая гостиная комната в стиле модернизм с белыми стенами, деревянным полом, подвесным камином, фасадом камина из металла и белым полом с
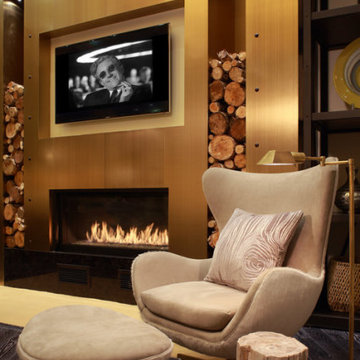
На фото: открытая гостиная комната среднего размера в стиле ретро с бежевыми стенами, деревянным полом, стандартным камином, фасадом камина из металла, телевизором на стене и серым полом с
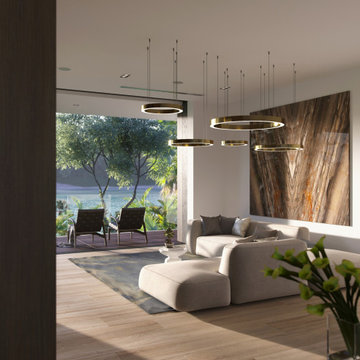
This open space was designed by Aurora Renderings & Vividi group and rendered by Aurora Renderings.
Пример оригинального дизайна: большая парадная, открытая гостиная комната в морском стиле с белыми стенами, деревянным полом, горизонтальным камином, фасадом камина из металла и бежевым полом без телевизора
Пример оригинального дизайна: большая парадная, открытая гостиная комната в морском стиле с белыми стенами, деревянным полом, горизонтальным камином, фасадом камина из металла и бежевым полом без телевизора
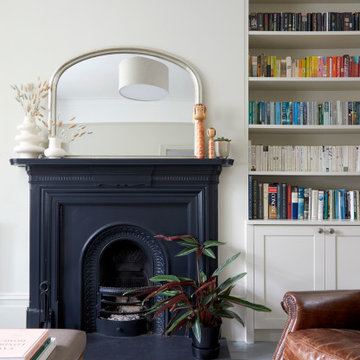
Источник вдохновения для домашнего уюта: открытая гостиная комната среднего размера в стиле модернизм с бежевыми стенами, деревянным полом, стандартным камином, фасадом камина из металла, отдельно стоящим телевизором и серым полом
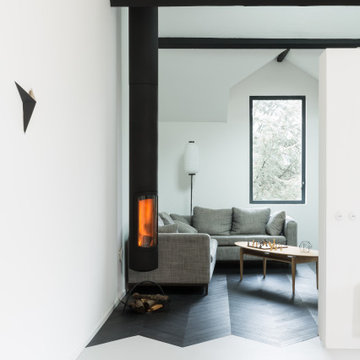
Maison contemporaine en ossature bois
На фото: открытая гостиная комната среднего размера в современном стиле с белыми стенами, деревянным полом, подвесным камином, фасадом камина из металла и черным полом с
На фото: открытая гостиная комната среднего размера в современном стиле с белыми стенами, деревянным полом, подвесным камином, фасадом камина из металла и черным полом с
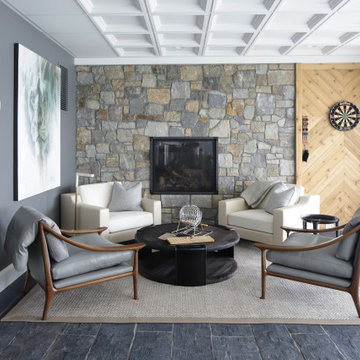
This beautiful lakefront New Jersey home is replete with exquisite design. The sprawling living area flaunts super comfortable seating that can accommodate large family gatherings while the stonework fireplace wall inspired the color palette. The game room is all about practical and functionality, while the master suite displays all things luxe. The fabrics and upholstery are from high-end showrooms like Christian Liaigre, Ralph Pucci, Holly Hunt, and Dennis Miller. Lastly, the gorgeous art around the house has been hand-selected for specific rooms and to suit specific moods.
Project completed by New York interior design firm Betty Wasserman Art & Interiors, which serves New York City, as well as across the tri-state area and in The Hamptons.
For more about Betty Wasserman, click here: https://www.bettywasserman.com/
To learn more about this project, click here:
https://www.bettywasserman.com/spaces/luxury-lakehouse-new-jersey/
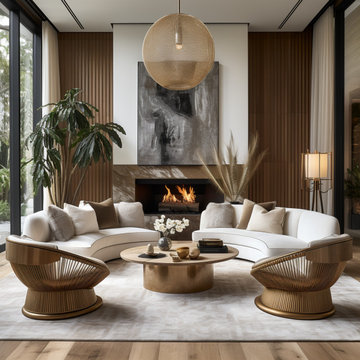
This contemporary interior design, inspired by natural materials, seamlessly combines modern aesthetics with the innate beauty of the environment. Earthy tones, abundant natural light, and a focus on wood and stone elements create a warm, inviting atmosphere. Minimalist design and organic shapes complete the vision of a space that's both modern and intimately connected to nature.
Гостиная с деревянным полом и фасадом камина из металла – фото дизайна интерьера
1

