Гостиная с бежевыми стенами и отдельно стоящим телевизором – фото дизайна интерьера
Сортировать:
Бюджет
Сортировать:Популярное за сегодня
1 - 20 из 11 452 фото

Siggi Ragnar
Идея дизайна: большая открытая гостиная комната в средиземноморском стиле с бежевыми стенами, бетонным полом, угловым камином, фасадом камина из камня и отдельно стоящим телевизором
Идея дизайна: большая открытая гостиная комната в средиземноморском стиле с бежевыми стенами, бетонным полом, угловым камином, фасадом камина из камня и отдельно стоящим телевизором

We completely updated this home from the outside to the inside. Every room was touched because the owner wanted to make it very sell-able. Our job was to lighten, brighten and do as many updates as we could on a shoe string budget. We started with the outside and we cleared the lakefront so that the lakefront view was open to the house. We also trimmed the large trees in the front and really opened the house up, before we painted the home and freshen up the landscaping. Inside we painted the house in a white duck color and updated the existing wood trim to a modern white color. We also installed shiplap on the TV wall and white washed the existing Fireplace brick. We installed lighting over the kitchen soffit as well as updated the can lighting. We then updated all 3 bathrooms. We finished it off with custom barn doors in the newly created office as well as the master bedroom. We completed the look with custom furniture!
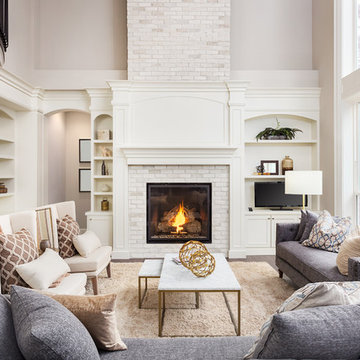
Идея дизайна: большая парадная, изолированная гостиная комната:: освещение в стиле неоклассика (современная классика) с бежевыми стенами, темным паркетным полом, стандартным камином, фасадом камина из кирпича, отдельно стоящим телевизором и коричневым полом

We worked on a complete remodel of this home. We modified the entire floor plan as well as stripped the home down to drywall and wood studs. All finishes are new, including a brand new kitchen that was the previous living room.
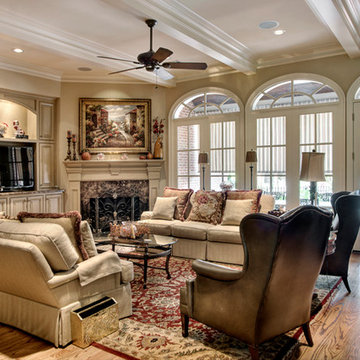
Источник вдохновения для домашнего уюта: большая открытая гостиная комната в классическом стиле с бежевыми стенами, паркетным полом среднего тона, угловым камином, фасадом камина из камня и отдельно стоящим телевизором
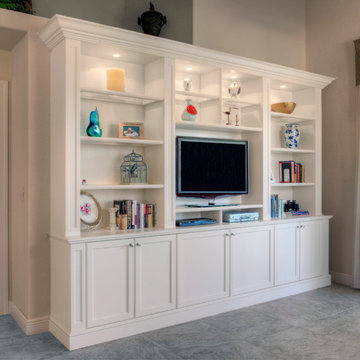
Стильный дизайн: изолированная гостиная комната среднего размера в классическом стиле с бежевыми стенами, полом из керамогранита, отдельно стоящим телевизором и бежевым полом без камина - последний тренд
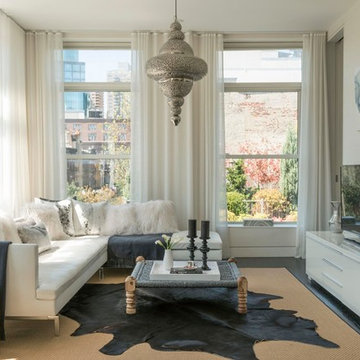
Living Room
На фото: гостиная комната в современном стиле с бежевыми стенами, темным паркетным полом и отдельно стоящим телевизором с
На фото: гостиная комната в современном стиле с бежевыми стенами, темным паркетным полом и отдельно стоящим телевизором с
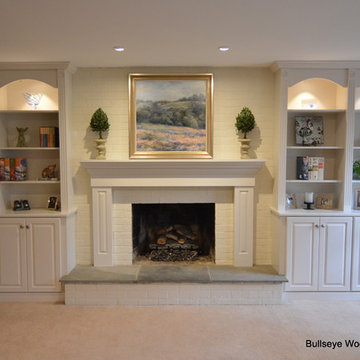
Custom built in bookcases and cabinetry in spacious family room with fluted fillers and rosettes, arched detail, puck lighting, architectural crown, custom fireplace surround and mantel, raised door panels, painted white brick fireplace wall and brushed nickel knobs.
Photo: Jason Jasienowski

Свежая идея для дизайна: открытая гостиная комната среднего размера в стиле лофт с бежевыми стенами, светлым паркетным полом, отдельно стоящим телевизором и бежевым полом без камина - отличное фото интерьера
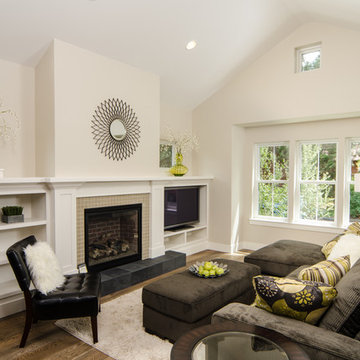
Photo Credit :Chandler Photography
На фото: гостиная комната в современном стиле с бежевыми стенами, стандартным камином, фасадом камина из плитки, отдельно стоящим телевизором и коричневым диваном
На фото: гостиная комната в современном стиле с бежевыми стенами, стандартным камином, фасадом камина из плитки, отдельно стоящим телевизором и коричневым диваном
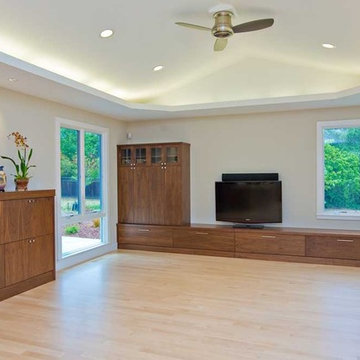
На фото: большая открытая гостиная комната в стиле модернизм с бежевыми стенами, светлым паркетным полом и отдельно стоящим телевизором с
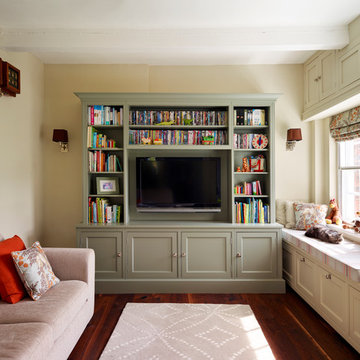
As well as the kitchen, the media cabinet and bench seating below the windows were designed and created by Davonport. Using Farrow & Ball's 'Pigeon' on the cabinetry and the media unit gives a sense of flow between the two areas - exactly what is needed in a busy family home.

This lovely little modern farmhouse is located at the base of the foothills in one of Boulder’s most prized neighborhoods. Tucked onto a challenging narrow lot, this inviting and sustainably designed 2400 sf., 4 bedroom home lives much larger than its compact form. The open floor plan and vaulted ceilings of the Great room, kitchen and dining room lead to a beautiful covered back patio and lush, private back yard. These rooms are flooded with natural light and blend a warm Colorado material palette and heavy timber accents with a modern sensibility. A lyrical open-riser steel and wood stair floats above the baby grand in the center of the home and takes you to three bedrooms on the second floor. The Master has a covered balcony with exposed beamwork & warm Beetle-kill pine soffits, framing their million-dollar view of the Flatirons.
Its simple and familiar style is a modern twist on a classic farmhouse vernacular. The stone, Hardie board siding and standing seam metal roofing create a resilient and low-maintenance shell. The alley-loaded home has a solar-panel covered garage that was custom designed for the family’s active & athletic lifestyle (aka “lots of toys”). The front yard is a local food & water-wise Master-class, with beautiful rain-chains delivering roof run-off straight to the family garden.
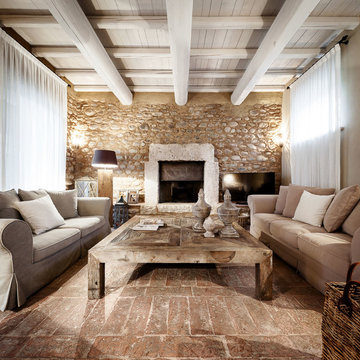
marco curtatolo
Пример оригинального дизайна: изолированная гостиная комната:: освещение в стиле кантри с бежевыми стенами, стандартным камином, фасадом камина из камня, отдельно стоящим телевизором и коричневым полом
Пример оригинального дизайна: изолированная гостиная комната:: освещение в стиле кантри с бежевыми стенами, стандартным камином, фасадом камина из камня, отдельно стоящим телевизором и коричневым полом
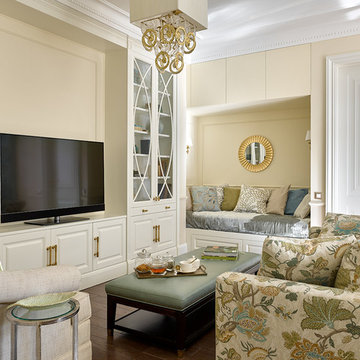
Сергей Ананьев
Свежая идея для дизайна: гостиная комната в классическом стиле с бежевыми стенами, паркетным полом среднего тона, коричневым полом и отдельно стоящим телевизором - отличное фото интерьера
Свежая идея для дизайна: гостиная комната в классическом стиле с бежевыми стенами, паркетным полом среднего тона, коричневым полом и отдельно стоящим телевизором - отличное фото интерьера
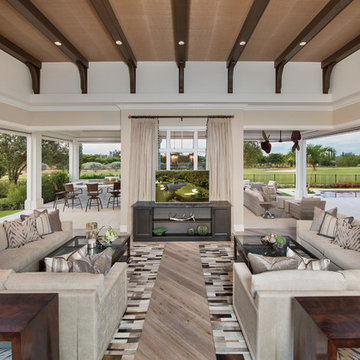
На фото: большая открытая гостиная комната в современном стиле с бежевыми стенами, паркетным полом среднего тона, отдельно стоящим телевизором и коричневым полом без камина с
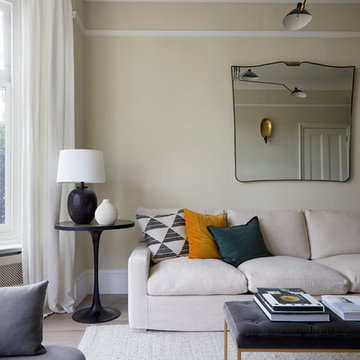
Contemporary simple scandi-victorian Living room by Studio Fortnum Photography by Anna Stathaki
Стильный дизайн: большая парадная, изолированная гостиная комната в скандинавском стиле с бежевыми стенами, паркетным полом среднего тона, отдельно стоящим телевизором и коричневым полом - последний тренд
Стильный дизайн: большая парадная, изолированная гостиная комната в скандинавском стиле с бежевыми стенами, паркетным полом среднего тона, отдельно стоящим телевизором и коричневым полом - последний тренд
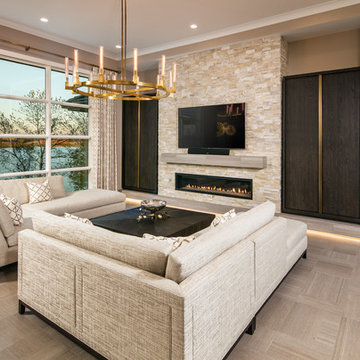
Custom cabinetry by Eurowood Cabinets, Inc. - www.eurowood.net
На фото: гостиная комната в стиле неоклассика (современная классика) с бежевыми стенами, горизонтальным камином, фасадом камина из камня, отдельно стоящим телевизором и бежевым полом
На фото: гостиная комната в стиле неоклассика (современная классика) с бежевыми стенами, горизонтальным камином, фасадом камина из камня, отдельно стоящим телевизором и бежевым полом
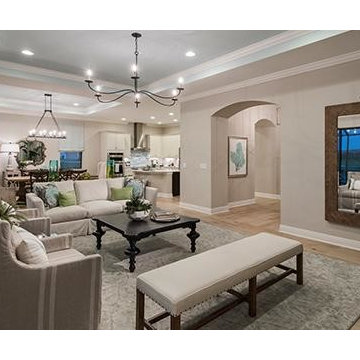
A creamy family room with a flair of coastal design and gentle pops of colors. The Beasley & Henley design team created the Agostino’s interiors to features light colors and driftwood tones, anchored with darker ebony hues and deep blues. Soft patterns and textures, such a tone on tone geometric rugs and light toned wood flooring, bring warmth to this comfortable home. Coffered ceilings and molding details in the main living area create a custom feel. Cool beach colors are punctuated with soft aquas, light tans and restful greys. Rustic elements are used throughout the home to showcase the current trend in this style and to showcase the feeling of coastal living in this development so close to the Gulf of Mexico. Beasley selected a textural wood floor in the main areas, with softer carpeting in the bedrooms. The team’s light cabinetry in the gourmet kitchen is grounded with deeper hued furnishings in ebony and dark grey. Decorative lighting throughout the Agostino is simple and attractive, playing off the rustic features in the home.
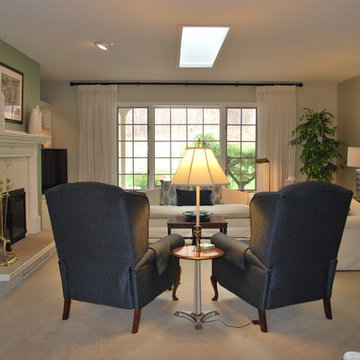
Redesigning a living room, using the client's furnishings and accessories can have beautiful results by furniture rearrangement, creative use of accents and accessories. In this instance navy blue was the color of choice to add to this room.
Гостиная с бежевыми стенами и отдельно стоящим телевизором – фото дизайна интерьера
1

