Гостиная с бежевыми стенами и двусторонним камином – фото дизайна интерьера
Сортировать:
Бюджет
Сортировать:Популярное за сегодня
1 - 20 из 3 437 фото
1 из 3

the great room was enlarged to the south - past the medium toned wood post and beam is new space. the new addition helps shade the patio below while creating a more usable living space. To the right of the new fireplace was the existing front door. Now there is a graceful seating area to welcome visitors. The wood ceiling was reused from the existing home.
WoodStone Inc, General Contractor
Home Interiors, Cortney McDougal, Interior Design
Draper White Photography

The centerpiece of this living room is the 2 sided fireplace, shared with the Sunroom. The coffered ceilings help define the space within the Great Room concept and the neutral furniture with pops of color help give the area texture and character. The stone on the fireplace is called Blue Mountain and was over-grouted in white. The concealed fireplace rises from inside the floor to fill in the space on the left of the fireplace while in use.

Marazzi Lounge14 Cosmopolitan 9 x 36 field tile and 12 x 24 Decorative Inlay on floor with 12 x 24 Strip Mosaic on wall. New from Marazzi 2014 and in stock at The Masonry Center. Photo courtesy of Marazzi USA.

open to the game room is this sophisticated black and blush pink living room. the book matched granite fireplace was the launching point for the colors that make up the upholstered curved back sofa and swivel chair.

Источник вдохновения для домашнего уюта: открытая гостиная комната в морском стиле с бежевыми стенами, двусторонним камином, фасадом камина из камня и телевизором на стене

With a neutral color palette in mind, Interior Designer, Rebecca Robeson brought in warmth and vibrancy to this Solana Beach Family Room rich blue and dark wood-toned accents. The custom made navy blue sofa takes center stage, flanked by a pair of dark wood stained cabinets fashioned with white accessories. Two white occasional chairs to the right and one stylish bentwood chair to the left, the four ottoman coffee table adds all the comfort the clients were hoping for. Finishing touches... A commissioned oil painting, white accessory pieces, decorative throw pillows and a hand knotted area rug specially made for this home. Of course, Rebecca signature window treatments complete the space.
Robeson Design Interiors, Interior Design & Photo Styling | Ryan Garvin, Photography | Painting by Liz Jardain | Please Note: For information on items seen in these photos, leave a comment. For info about our work: info@robesondesign.com

Brad Montgomery, tym.
Свежая идея для дизайна: большая открытая гостиная комната в средиземноморском стиле с бежевыми стенами, полом из керамической плитки, двусторонним камином, фасадом камина из камня, телевизором на стене, коричневым полом и ковром на полу - отличное фото интерьера
Свежая идея для дизайна: большая открытая гостиная комната в средиземноморском стиле с бежевыми стенами, полом из керамической плитки, двусторонним камином, фасадом камина из камня, телевизором на стене, коричневым полом и ковром на полу - отличное фото интерьера

The Room Divider is a striking eye-catching
fire for your home.
The connecting point for the Room Divider’s flue gas outlet is off-centre. This means that the concentric channel can be concealed in the rear wall, so that the top of the fireplace can be left open to give a spacious effect and the flame is visible, directly from the rear wall.

На фото: огромная открытая гостиная комната в современном стиле с бежевыми стенами, бетонным полом, двусторонним камином, фасадом камина из камня, отдельно стоящим телевизором и ковром на полу
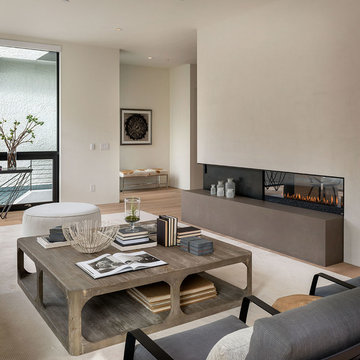
Aaron Leitz
Идея дизайна: гостиная комната в стиле модернизм с бежевыми стенами, двусторонним камином и ковром на полу
Идея дизайна: гостиная комната в стиле модернизм с бежевыми стенами, двусторонним камином и ковром на полу

This is a perfect setting for entertaining in a mountain retreat. Shoot pool, watch the game on tv and relax by the fire. Photo by Stacie Baragiola
На фото: открытая комната для игр среднего размера в стиле рустика с бежевыми стенами, паркетным полом среднего тона, двусторонним камином, фасадом камина из камня и телевизором на стене с
На фото: открытая комната для игр среднего размера в стиле рустика с бежевыми стенами, паркетным полом среднего тона, двусторонним камином, фасадом камина из камня и телевизором на стене с

This built-in entertainment center is a perfect focal point for any family room. With bookshelves, storage and a perfect fit for your TV, there is nothing else you need besides some family photos to complete the look.
Blackstock Photography
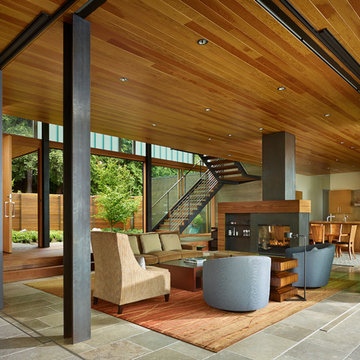
Contractor: Prestige Residential Construction
Architects: DeForest Architects;
Interior Design: NB Design Group;
Photo: Benjamin Benschneider
Пример оригинального дизайна: открытая гостиная комната в современном стиле с бежевыми стенами и двусторонним камином
Пример оригинального дизайна: открытая гостиная комната в современном стиле с бежевыми стенами и двусторонним камином
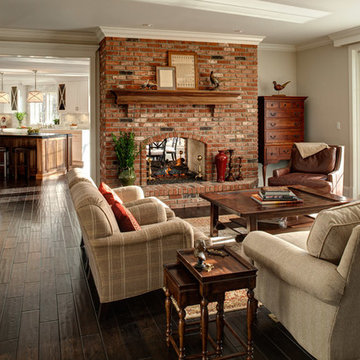
Идея дизайна: гостиная комната в классическом стиле с бежевыми стенами, двусторонним камином, фасадом камина из кирпича и ковром на полу

Two Story Living Room with light oak wide plank wood floors. Floor to ceiling fireplace and oversized chandelier.
На фото: открытая гостиная комната среднего размера:: освещение в классическом стиле с бежевыми стенами, светлым паркетным полом, двусторонним камином, фасадом камина из плитки и телевизором на стене с
На фото: открытая гостиная комната среднего размера:: освещение в классическом стиле с бежевыми стенами, светлым паркетным полом, двусторонним камином, фасадом камина из плитки и телевизором на стене с
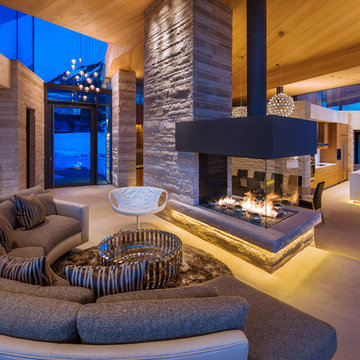
Пример оригинального дизайна: большая открытая гостиная комната в современном стиле с двусторонним камином и бежевыми стенами без телевизора

Dino Tonn
Пример оригинального дизайна: большая парадная, открытая гостиная комната в современном стиле с мраморным полом, двусторонним камином, фасадом камина из плитки, бежевыми стенами и телевизором на стене
Пример оригинального дизайна: большая парадная, открытая гостиная комната в современном стиле с мраморным полом, двусторонним камином, фасадом камина из плитки, бежевыми стенами и телевизором на стене
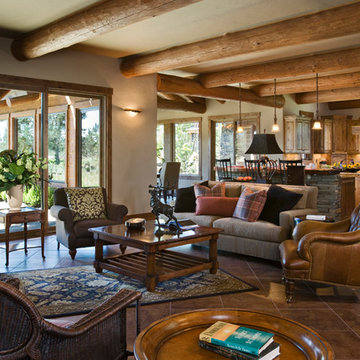
This rustic retreat in central Oregon is loaded with modern amenities.
Timber frame and log houses often conjure notions of remote rustic outposts located in solitary surroundings of open grasslands or mature woodlands. When the owner approached MossCreek to design a timber-framed log home on a less than one acre site in an upscale Oregon golf community, the principle of the firm, Allen Halcomb, was intrigued. Bend, OR, on the eastern side of the Cascades Mountains, has an arid desert climate, creating an ideal environment for a Tuscan influenced exterior.
Photo: Roger Wade
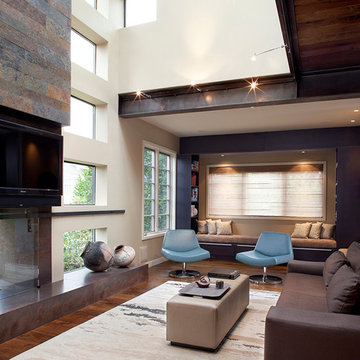
Contemporary Family Room with exposed interior I-beams, 2 story slate and see through glass fireplace, and library window seat.
Paul Dyer Photography
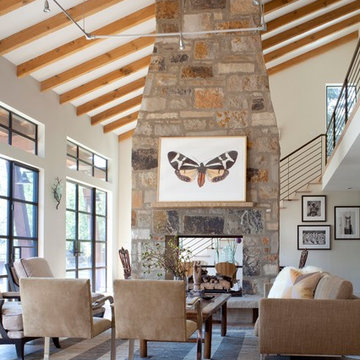
Neutral tones, rich textures, and great art give this living room it's inviting feel. Knoll sofa and chrome chairs. Fireplace is open to both living and dining spaces. Antique coffee table mixes it up.
Photos: Emily Redfield
Гостиная с бежевыми стенами и двусторонним камином – фото дизайна интерьера
1

