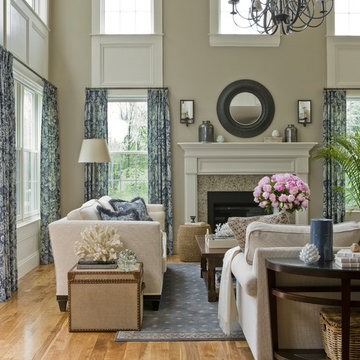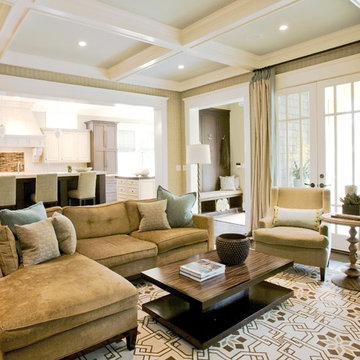Гостиная с бежевыми стенами без телевизора – фото дизайна интерьера
Сортировать:Популярное за сегодня
1 - 20 из 37 291 фото

На фото: открытая гостиная комната среднего размера в стиле кантри с бежевыми стенами, стандартным камином, фасадом камина из камня, коричневым полом и темным паркетным полом без телевизора с

Пример оригинального дизайна: парадная, открытая гостиная комната среднего размера в стиле модернизм с бежевыми стенами, темным паркетным полом, горизонтальным камином, фасадом камина из металла и коричневым полом без телевизора

Transitional living room design with contemporary fireplace mantel. Custom made fireplace screen.
Идея дизайна: большая открытая гостиная комната в современном стиле с бежевыми стенами, стандартным камином, музыкальной комнатой, паркетным полом среднего тона и ковром на полу без телевизора
Идея дизайна: большая открытая гостиная комната в современном стиле с бежевыми стенами, стандартным камином, музыкальной комнатой, паркетным полом среднего тона и ковром на полу без телевизора

На фото: парадная, открытая гостиная комната среднего размера в современном стиле с бежевыми стенами, светлым паркетным полом, горизонтальным камином, фасадом камина из дерева и коричневым полом без телевизора

На фото: огромная парадная, изолированная гостиная комната в средиземноморском стиле с бежевыми стенами, стандартным камином и полом из травертина без телевизора с

This wood ceiling needed something to tone down the grain in the planks. We were able to create a wash that did exactly that.
The floors (reclaimed red oak from a pre-Civil War barn) needed to have their different colors highlighted, not homogenized. Instead of staining the floor, we used a tung oil and beeswax finish that was hand buffed.
Our clients wanted to have reclaimed wood beams in their ceiling, but could not use true old beams as they would not be sturdy enough to support the roof. We took their fresh- cut fir beams and used synthetic plasters, paints, and glazes to give them an authentic aged look.
Taken by Alise O'Brien (aliseobrienphotography.com)
Interior Designer: Emily Castle (emilycastle.com)

Стильный дизайн: большая парадная, открытая гостиная комната в морском стиле с бежевыми стенами, мраморным полом, стандартным камином, серым полом, кессонным потолком, обоями на стенах и ковром на полу без телевизора - последний тренд

Источник вдохновения для домашнего уюта: большая парадная, открытая гостиная комната в морском стиле с горизонтальным камином, фасадом камина из металла, бежевыми стенами и серым полом без телевизора

Пример оригинального дизайна: большая парадная, открытая гостиная комната:: освещение в современном стиле с бежевыми стенами, горизонтальным камином и фасадом камина из плитки без телевизора

Свежая идея для дизайна: большая открытая гостиная комната в современном стиле с бежевыми стенами, полом из керамогранита и бежевым полом без камина, телевизора - отличное фото интерьера

Стильный дизайн: парадная, открытая гостиная комната среднего размера в классическом стиле с бежевыми стенами, паркетным полом среднего тона, стандартным камином, фасадом камина из дерева, коричневым полом и ковром на полу без телевизора - последний тренд

Modular meets modern, enhanced by the Modern Linear fireplace's panoramic view
Идея дизайна: гостиная комната среднего размера в стиле модернизм с горизонтальным камином, фасадом камина из штукатурки, бежевыми стенами и светлым паркетным полом без телевизора
Идея дизайна: гостиная комната среднего размера в стиле модернизм с горизонтальным камином, фасадом камина из штукатурки, бежевыми стенами и светлым паркетным полом без телевизора

A fresh take on traditional style, this sprawling suburban home draws its occupants together in beautifully, comfortably designed spaces that gather family members for companionship, conversation, and conviviality. At the same time, it adroitly accommodates a crowd, and facilitates large-scale entertaining with ease. This balance of private intimacy and public welcome is the result of Soucie Horner’s deft remodeling of the original floor plan and creation of an all-new wing comprising functional spaces including a mudroom, powder room, laundry room, and home office, along with an exciting, three-room teen suite above. A quietly orchestrated symphony of grayed blues unites this home, from Soucie Horner Collections custom furniture and rugs, to objects, accessories, and decorative exclamationpoints that punctuate the carefully synthesized interiors. A discerning demonstration of family-friendly living at its finest.

Deering Design Studio, Inc.
Источник вдохновения для домашнего уюта: открытая гостиная комната:: освещение в стиле ретро с светлым паркетным полом, фасадом камина из плитки, стандартным камином и бежевыми стенами без телевизора
Источник вдохновения для домашнего уюта: открытая гостиная комната:: освещение в стиле ретро с светлым паркетным полом, фасадом камина из плитки, стандартным камином и бежевыми стенами без телевизора

The Tice Residences replace a run-down and aging duplex with two separate, modern, Santa Barbara homes. Although the unique creek-side site (which the client’s original home looked toward across a small ravine) proposed significant challenges, the clients were certain they wanted to live on the lush “Riviera” hillside.
The challenges presented were ultimately overcome through a thorough and careful study of site conditions. With an extremely efficient use of space and strategic placement of windows and decks, privacy is maintained while affording expansive views from each home to the creek, downtown Santa Barbara and Pacific Ocean beyond. Both homes appear to have far more openness than their compact lots afford.
The solution strikes a balance between enclosure and openness. Walls and landscape elements divide and protect two private domains, and are in turn, carefully penetrated to reveal views.
Both homes are variations on one consistent theme: elegant composition of contemporary, “warm” materials; strong roof planes punctuated by vertical masses; and floating decks. The project forms an intimate connection with its setting by using site-excavated stone, terracing landscape planters with native plantings, and utilizing the shade provided by its ancient Riviera Oak trees.
2012 AIA Santa Barbara Chapter Merit Award
Jim Bartsch Photography

The living room at the house in Chelsea with a bespoke fireplace surround designed by us and supplied and installed by Marble Hill Fireplaces with a gas stove from interfocos. George Sharman Photography

This new riverfront townhouse is on three levels. The interiors blend clean contemporary elements with traditional cottage architecture. It is luxurious, yet very relaxed.
The Weiland sliding door is fully recessed in the wall on the left. The fireplace stone is called Hudson Ledgestone by NSVI. The cabinets are custom. The cabinet on the left has articulated doors that slide out and around the back to reveal the tv. It is a beautiful solution to the hide/show tv dilemma that goes on in many households! The wall paint is a custom mix of a Benjamin Moore color, Glacial Till, AF-390. The trim paint is Benjamin Moore, Floral White, OC-29.
Project by Portland interior design studio Jenni Leasia Interior Design. Also serving Lake Oswego, West Linn, Vancouver, Sherwood, Camas, Oregon City, Beaverton, and the whole of Greater Portland.
For more about Jenni Leasia Interior Design, click here: https://www.jennileasiadesign.com/
To learn more about this project, click here:
https://www.jennileasiadesign.com/lakeoswegoriverfront

While two-story rooms offer abundant natural light, they can feel cold due to the shear scale. We transformed this new space into a comfortable and elegant gathering place for a family that loves to entertain.

Photo by Phillip Mueller
Свежая идея для дизайна: огромная гостиная комната:: освещение в классическом стиле с бежевыми стенами без телевизора - отличное фото интерьера
Свежая идея для дизайна: огромная гостиная комната:: освещение в классическом стиле с бежевыми стенами без телевизора - отличное фото интерьера

Свежая идея для дизайна: большая открытая, парадная гостиная комната:: освещение в классическом стиле с бежевыми стенами, паркетным полом среднего тона и ковром на полу без камина, телевизора - отличное фото интерьера
Гостиная с бежевыми стенами без телевизора – фото дизайна интерьера
1