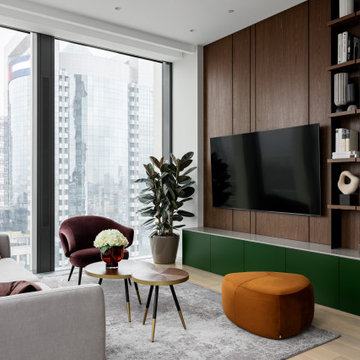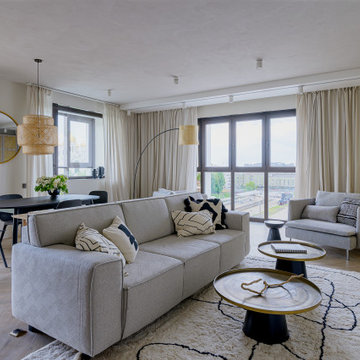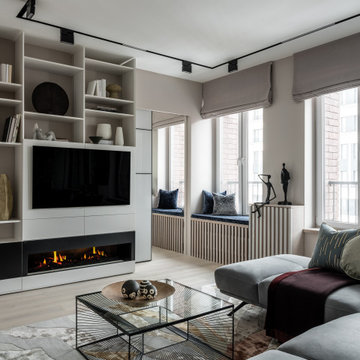Гостиная с телевизором и бежевым полом – фото дизайна интерьера
Сортировать:
Бюджет
Сортировать:Популярное за сегодня
1 - 20 из 35 019 фото
1 из 3

Гостиная с деревянной отделкой стеллажа и акцентной зелеными шкафами для хранения.
Свежая идея для дизайна: гостиная комната среднего размера в современном стиле с бежевыми стенами, паркетным полом среднего тона, телевизором на стене и бежевым полом - отличное фото интерьера
Свежая идея для дизайна: гостиная комната среднего размера в современном стиле с бежевыми стенами, паркетным полом среднего тона, телевизором на стене и бежевым полом - отличное фото интерьера

На фото: открытая гостиная комната среднего размера в современном стиле с серыми стенами, полом из ламината, телевизором на стене, бежевым полом и панелями на части стены

Стильный дизайн: гостиная комната в стиле неоклассика (современная классика) с бежевыми стенами, светлым паркетным полом, горизонтальным камином, фасадом камина из камня, телевизором на стене, бежевым полом и панелями на части стены - последний тренд

Кухня-гостиная с чилл зоной у окна.
Пример оригинального дизайна: объединенная гостиная комната среднего размера, в белых тонах с отделкой деревом в современном стиле с серыми стенами, полом из керамогранита, телевизором на стене и бежевым полом
Пример оригинального дизайна: объединенная гостиная комната среднего размера, в белых тонах с отделкой деревом в современном стиле с серыми стенами, полом из керамогранита, телевизором на стене и бежевым полом

Источник вдохновения для домашнего уюта: открытая гостиная комната в стиле неоклассика (современная классика) с белыми стенами, светлым паркетным полом, фасадом камина из каменной кладки, бежевым полом, балками на потолке, горизонтальным камином и телевизором на стене

На фото: большая гостиная комната в современном стиле с серыми стенами, светлым паркетным полом, горизонтальным камином, телевизором на стене, зоной отдыха и бежевым полом

Всё чаще ко мне стали обращаться за ремонтом вторичного жилья, эта квартира как раз такая. Заказчики уже тут жили до нашего знакомства, их устраивали площадь и локация квартиры, просто они решили сделать новый капительный ремонт. При работе над объектом была одна сложность: потолок из гипсокартона, который заказчики не хотели демонтировать. Пришлось делать новое размещение светильников и электроустановок не меняя потолок. Ниши под двумя окнами в кухне-гостиной и радиаторы в этих нишах были изначально разных размеров, мы сделали их одинаковыми, а старые радиаторы поменяли на новые нмецкие. На полу пробка, блок кондиционера покрашен в цвет обоев, фортепиано - винтаж, подоконники из искусственного камня в одном цвете с кухонной столешницей.

На фото: открытая гостиная комната среднего размера в стиле фьюжн с серыми стенами, ковровым покрытием, бежевым полом и отдельно стоящим телевизором без камина с

The two-story great room features custom modern fireplace and modern chandelier. Voluptuous windows let in the beautiful PNW light.
На фото: большая открытая гостиная комната в современном стиле с белыми стенами, паркетным полом среднего тона, стандартным камином, телевизором на стене, фасадом камина из камня и бежевым полом
На фото: большая открытая гостиная комната в современном стиле с белыми стенами, паркетным полом среднего тона, стандартным камином, телевизором на стене, фасадом камина из камня и бежевым полом

Идея дизайна: огромная открытая гостиная комната в современном стиле с коричневыми стенами, угловым камином, фасадом камина из камня, телевизором на стене и бежевым полом

The soaring living room ceilings in this Omaha home showcase custom designed bookcases, while a comfortable modern sectional sofa provides ample space for seating. The expansive windows highlight the beautiful rolling hills and greenery of the exterior. The grid design of the large windows is repeated again in the coffered ceiling design. Wood look tile provides a durable surface for kids and pets and also allows for radiant heat flooring to be installed underneath the tile. The custom designed marble fireplace completes the sophisticated look.

Our clients wanted the ultimate modern farmhouse custom dream home. They found property in the Santa Rosa Valley with an existing house on 3 ½ acres. They could envision a new home with a pool, a barn, and a place to raise horses. JRP and the clients went all in, sparing no expense. Thus, the old house was demolished and the couple’s dream home began to come to fruition.
The result is a simple, contemporary layout with ample light thanks to the open floor plan. When it comes to a modern farmhouse aesthetic, it’s all about neutral hues, wood accents, and furniture with clean lines. Every room is thoughtfully crafted with its own personality. Yet still reflects a bit of that farmhouse charm.
Their considerable-sized kitchen is a union of rustic warmth and industrial simplicity. The all-white shaker cabinetry and subway backsplash light up the room. All white everything complimented by warm wood flooring and matte black fixtures. The stunning custom Raw Urth reclaimed steel hood is also a star focal point in this gorgeous space. Not to mention the wet bar area with its unique open shelves above not one, but two integrated wine chillers. It’s also thoughtfully positioned next to the large pantry with a farmhouse style staple: a sliding barn door.
The master bathroom is relaxation at its finest. Monochromatic colors and a pop of pattern on the floor lend a fashionable look to this private retreat. Matte black finishes stand out against a stark white backsplash, complement charcoal veins in the marble looking countertop, and is cohesive with the entire look. The matte black shower units really add a dramatic finish to this luxurious large walk-in shower.
Photographer: Andrew - OpenHouse VC

Стильный дизайн: большая открытая гостиная комната в стиле модернизм с белыми стенами, горизонтальным камином, телевизором на стене, полом из керамогранита, фасадом камина из плитки, бежевым полом и ковром на полу - последний тренд

勾配天井、現しにした登り梁、土間の中央に据えられた薪ストーブ、南の全面開口がリビングの大空間を特徴づけています。薪ストーブで暖まりながら孫の子守り、そんな生活が想像できそうな二世帯住宅です。
Источник вдохновения для домашнего уюта: большая открытая гостиная комната с белыми стенами, паркетным полом среднего тона, печью-буржуйкой, фасадом камина из бетона, телевизором на стене, бежевым полом, потолком с обоями и обоями на стенах
Источник вдохновения для домашнего уюта: большая открытая гостиная комната с белыми стенами, паркетным полом среднего тона, печью-буржуйкой, фасадом камина из бетона, телевизором на стене, бежевым полом, потолком с обоями и обоями на стенах

Twin Peaks House is a vibrant extension to a grand Edwardian homestead in Kensington.
Originally built in 1913 for a wealthy family of butchers, when the surrounding landscape was pasture from horizon to horizon, the homestead endured as its acreage was carved up and subdivided into smaller terrace allotments. Our clients discovered the property decades ago during long walks around their neighbourhood, promising themselves that they would buy it should the opportunity ever arise.
Many years later the opportunity did arise, and our clients made the leap. Not long after, they commissioned us to update the home for their family of five. They asked us to replace the pokey rear end of the house, shabbily renovated in the 1980s, with a generous extension that matched the scale of the original home and its voluminous garden.
Our design intervention extends the massing of the original gable-roofed house towards the back garden, accommodating kids’ bedrooms, living areas downstairs and main bedroom suite tucked away upstairs gabled volume to the east earns the project its name, duplicating the main roof pitch at a smaller scale and housing dining, kitchen, laundry and informal entry. This arrangement of rooms supports our clients’ busy lifestyles with zones of communal and individual living, places to be together and places to be alone.
The living area pivots around the kitchen island, positioned carefully to entice our clients' energetic teenaged boys with the aroma of cooking. A sculpted deck runs the length of the garden elevation, facing swimming pool, borrowed landscape and the sun. A first-floor hideout attached to the main bedroom floats above, vertical screening providing prospect and refuge. Neither quite indoors nor out, these spaces act as threshold between both, protected from the rain and flexibly dimensioned for either entertaining or retreat.
Galvanised steel continuously wraps the exterior of the extension, distilling the decorative heritage of the original’s walls, roofs and gables into two cohesive volumes. The masculinity in this form-making is balanced by a light-filled, feminine interior. Its material palette of pale timbers and pastel shades are set against a textured white backdrop, with 2400mm high datum adding a human scale to the raked ceilings. Celebrating the tension between these design moves is a dramatic, top-lit 7m high void that slices through the centre of the house. Another type of threshold, the void bridges the old and the new, the private and the public, the formal and the informal. It acts as a clear spatial marker for each of these transitions and a living relic of the home’s long history.

На фото: большая открытая гостиная комната в стиле неоклассика (современная классика) с бежевыми стенами, светлым паркетным полом, телевизором на стене, бежевым полом и ковром на полу без камина с

Named for its poise and position, this home's prominence on Dawson's Ridge corresponds to Crown Point on the southern side of the Columbia River. Far reaching vistas, breath-taking natural splendor and an endless horizon surround these walls with a sense of home only the Pacific Northwest can provide. Welcome to The River's Point.

Пример оригинального дизайна: открытая гостиная комната среднего размера в современном стиле с серыми стенами, телевизором на стене, светлым паркетным полом и бежевым полом без камина

Roehner Ryan
На фото: большая двухуровневая комната для игр в стиле кантри с белыми стенами, светлым паркетным полом, стандартным камином, фасадом камина из кирпича, телевизором на стене, бежевым полом и ковром на полу
На фото: большая двухуровневая комната для игр в стиле кантри с белыми стенами, светлым паркетным полом, стандартным камином, фасадом камина из кирпича, телевизором на стене, бежевым полом и ковром на полу

Fireplace: - 9 ft. linear
Bottom horizontal section-Tile: Emser Borigni White 18x35- Horizontal stacked
Top vertical section- Tile: Emser Borigni Diagonal Left/Right- White 18x35
Grout: Mapei 77 Frost
Fireplace wall paint: Web Gray SW 7075
Ceiling Paint: Pure White SW 7005
Paint: Egret White SW 7570
Photographer: Steve Chenn
Гостиная с телевизором и бежевым полом – фото дизайна интерьера
1

