Гостиная с бетонным полом и бежевым полом – фото дизайна интерьера
Сортировать:
Бюджет
Сортировать:Популярное за сегодня
1 - 20 из 800 фото
1 из 3

Свежая идея для дизайна: маленькая парадная, открытая гостиная комната:: освещение в стиле неоклассика (современная классика) с серыми стенами, стандартным камином, бетонным полом, фасадом камина из плитки и бежевым полом без телевизора для на участке и в саду - отличное фото интерьера

Стильный дизайн: изолированная гостиная комната среднего размера в современном стиле с музыкальной комнатой, серыми стенами, бетонным полом и бежевым полом без камина, телевизора - последний тренд

The clients wanted a large sofa that could house the whole family. With three teenagers, we decide to go with a custom leather slate blue Tuftytime sofa. The vintage chairs and rug are from Round Top Antique Fair, as well at the cool “Scientist” painting that was from an old apothecary in Germany.
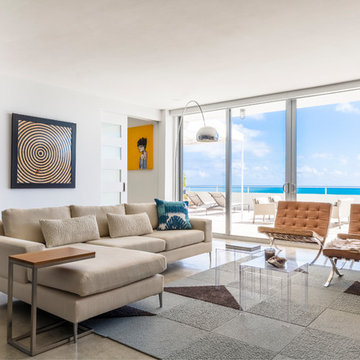
Источник вдохновения для домашнего уюта: большая открытая, парадная гостиная комната в современном стиле с белыми стенами, бетонным полом и бежевым полом без камина
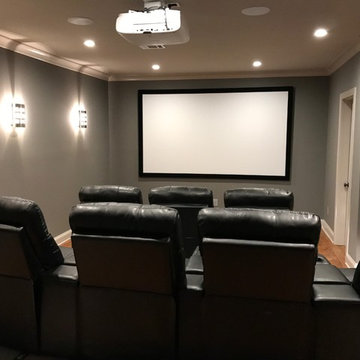
На фото: изолированный домашний кинотеатр среднего размера в классическом стиле с бетонным полом, бежевым полом, серыми стенами и проектором
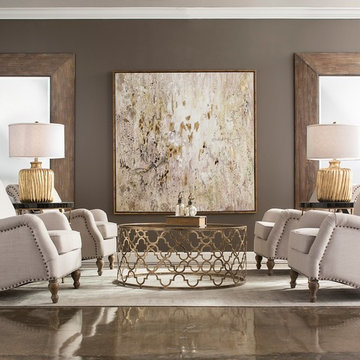
Стильный дизайн: парадная гостиная комната среднего размера:: освещение в стиле неоклассика (современная классика) с серыми стенами, бетонным полом и бежевым полом без телевизора - последний тренд

Lower level cabana. Photography by Lucas Henning.
На фото: маленькая открытая гостиная комната в современном стиле с бетонным полом, белыми стенами, мультимедийным центром и бежевым полом для на участке и в саду
На фото: маленькая открытая гостиная комната в современном стиле с бетонным полом, белыми стенами, мультимедийным центром и бежевым полом для на участке и в саду

This single family home in the Greenlake neighborhood of Seattle is a modern home with a strong emphasis on sustainability. The house includes a rainwater harvesting system that supplies the toilets and laundry with water. On-site storm water treatment, native and low maintenance plants reduce the site impact of this project. This project emphasizes the relationship between site and building by creating indoor and outdoor spaces that respond to the surrounding environment and change throughout the seasons.

Embarking on the design journey of Wabi Sabi Refuge, I immersed myself in the profound quest for tranquility and harmony. This project became a testament to the pursuit of a tranquil haven that stirs a deep sense of calm within. Guided by the essence of wabi-sabi, my intention was to curate Wabi Sabi Refuge as a sacred space that nurtures an ethereal atmosphere, summoning a sincere connection with the surrounding world. Deliberate choices of muted hues and minimalist elements foster an environment of uncluttered serenity, encouraging introspection and contemplation. Embracing the innate imperfections and distinctive qualities of the carefully selected materials and objects added an exquisite touch of organic allure, instilling an authentic reverence for the beauty inherent in nature's creations. Wabi Sabi Refuge serves as a sanctuary, an evocative invitation for visitors to embrace the sublime simplicity, find solace in the imperfect, and uncover the profound and tranquil beauty that wabi-sabi unveils.

Пример оригинального дизайна: большая гостиная комната в средиземноморском стиле с бетонным полом, стандартным камином, фасадом камина из штукатурки, бежевым полом и балками на потолке без телевизора
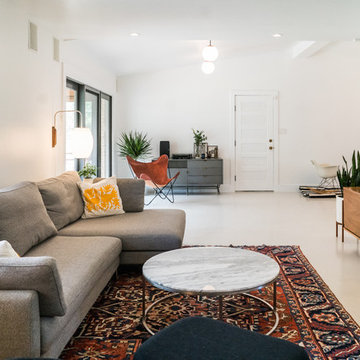
Стильный дизайн: изолированная гостиная комната среднего размера в скандинавском стиле с белыми стенами, телевизором на стене, бетонным полом и бежевым полом - последний тренд
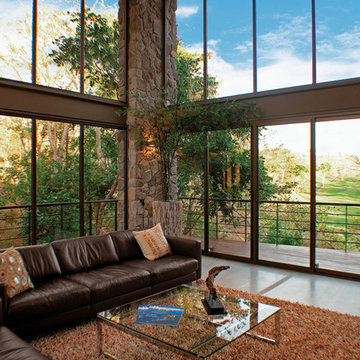
Braheem Residence's social area is enclosed by glass windows nonetheless the architectural design considered this and protected the space from the sun with the position of the mass of the second floor bedrooms. This helps to keep energy costs down by reducing to a minimum the solar gain in these glazed areas. This living space is therefore only exposed to the morning sun coming from the east, but the topography going uphill to the east combined with dense trees that were maintained on that side of the property provide natural shading as well.

Идея дизайна: большая открытая гостиная комната в скандинавском стиле с белыми стенами, бетонным полом, горизонтальным камином, фасадом камина из камня, телевизором на стене, бежевым полом и балками на потолке
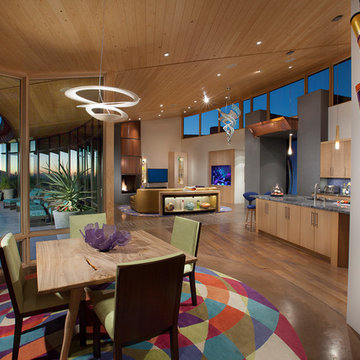
Color, preferably jewel tones, are the favorite design choices of our client, whose home perches on a hillside overlooking the Valley of the Sun. Copper and wood are also prominent components of this contemporary custom home.

The living room features a crisp, painted brick fireplace and transom windows for maximum light and view. The vaulted ceiling elevates the space, with symmetrical halls opening off to bedroom areas. Rear doors open out to the patio.
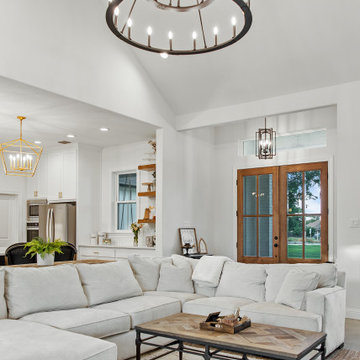
The living room features a crisp, painted brick fireplace and transom windows for maximum light and view. The vaulted ceiling elevates the space, with symmetrical halls opening off to bedroom areas. Rear doors open out to the patio.
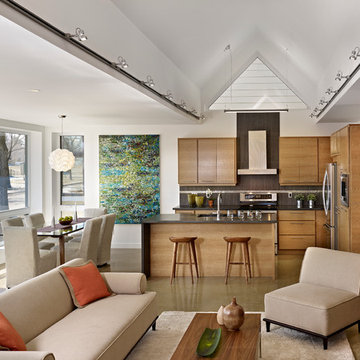
Effect Home Builders Ltd.
Awards Received for this Project:
National Green Home Award from Canadian Home Builders Association
Provincial Green Home Award from Canadian Home Builders Association - Alberta
Sustainable Award from Alberta Chapter of American Concrete Institute Awards of Excellence in Concrete
Best Infill Project from the Green Home of the Year Awards
Alberta Emerald Awards Finalist
Tomato Kitchen Design Award - Runner Up
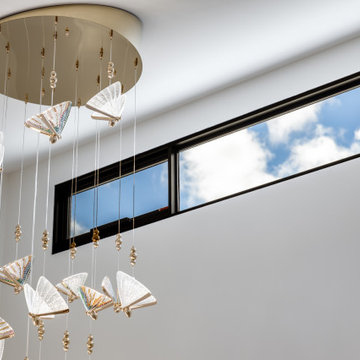
Exposed concrete floor, timber feature island bench, feature red door, raked ceilngs
Идея дизайна: большая открытая гостиная комната в современном стиле с белыми стенами, бетонным полом, бежевым полом и сводчатым потолком без телевизора
Идея дизайна: большая открытая гостиная комната в современном стиле с белыми стенами, бетонным полом, бежевым полом и сводчатым потолком без телевизора

Coates Design Architects Seattle
Lara Swimmer Photography
Fairbank Construction
Свежая идея для дизайна: большая парадная, открытая гостиная комната в современном стиле с бежевыми стенами, бетонным полом, стандартным камином, фасадом камина из камня, скрытым телевизором и бежевым полом - отличное фото интерьера
Свежая идея для дизайна: большая парадная, открытая гостиная комната в современном стиле с бежевыми стенами, бетонным полом, стандартным камином, фасадом камина из камня, скрытым телевизором и бежевым полом - отличное фото интерьера
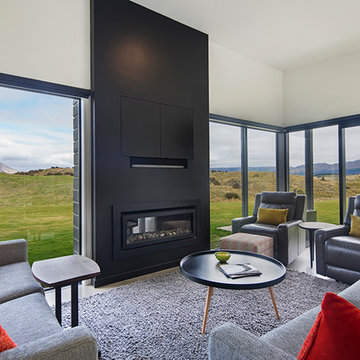
A carefully placed living room utilises large glass doors to maximise views and sun.
Источник вдохновения для домашнего уюта: парадная, изолированная гостиная комната среднего размера в стиле модернизм с белыми стенами, бетонным полом, горизонтальным камином, фасадом камина из дерева, скрытым телевизором и бежевым полом
Источник вдохновения для домашнего уюта: парадная, изолированная гостиная комната среднего размера в стиле модернизм с белыми стенами, бетонным полом, горизонтальным камином, фасадом камина из дерева, скрытым телевизором и бежевым полом
Гостиная с бетонным полом и бежевым полом – фото дизайна интерьера
1

