Гостиная с бежевым полом – фото дизайна интерьера
Сортировать:
Бюджет
Сортировать:Популярное за сегодня
1 - 20 из 90 фото
1 из 3

Cream, textured master bedroom suite.
Свежая идея для дизайна: большая парадная гостиная комната в стиле неоклассика (современная классика) с бежевыми стенами, стандартным камином, фасадом камина из дерева, скрытым телевизором, бежевым полом и красивыми шторами - отличное фото интерьера
Свежая идея для дизайна: большая парадная гостиная комната в стиле неоклассика (современная классика) с бежевыми стенами, стандартным камином, фасадом камина из дерева, скрытым телевизором, бежевым полом и красивыми шторами - отличное фото интерьера

Giovanni Photography, Naples, Florida
Источник вдохновения для домашнего уюта: открытая гостиная комната среднего размера в классическом стиле с бежевыми стенами, отдельно стоящим телевизором, полом из керамической плитки и бежевым полом без камина
Источник вдохновения для домашнего уюта: открытая гостиная комната среднего размера в классическом стиле с бежевыми стенами, отдельно стоящим телевизором, полом из керамической плитки и бежевым полом без камина

The great room provides plenty of space for open dining. The stairs leads up to the artist's studio, stairs lead down to the garage.
Источник вдохновения для домашнего уюта: открытая гостиная комната среднего размера:: освещение в морском стиле с белыми стенами, светлым паркетным полом и бежевым полом без камина
Источник вдохновения для домашнего уюта: открытая гостиная комната среднего размера:: освещение в морском стиле с белыми стенами, светлым паркетным полом и бежевым полом без камина
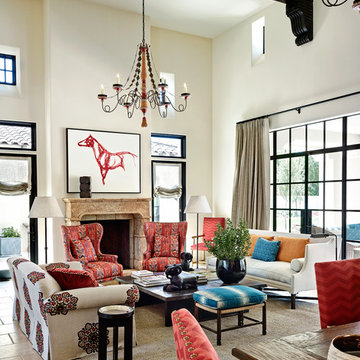
This vibrant Mediterranean style residence designed by Wiseman & Gale Interiors is located in Scottsdale, Arizona.
Antique limestone fireplace hand picked by the designer from Ancient Surfaces.
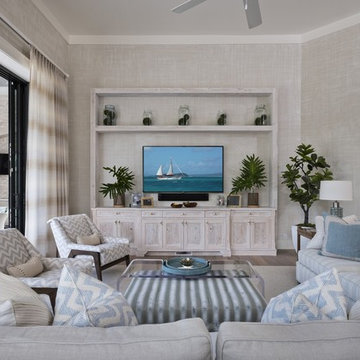
Пример оригинального дизайна: гостиная комната в морском стиле с серыми стенами, светлым паркетным полом, мультимедийным центром, бежевым полом и ковром на полу
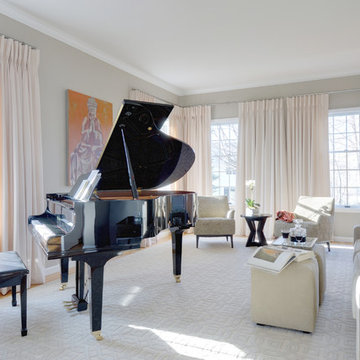
Yale Wagner
Источник вдохновения для домашнего уюта: открытая гостиная комната среднего размера в стиле неоклассика (современная классика) с музыкальной комнатой, светлым паркетным полом, бежевым полом, бежевыми стенами и красивыми шторами без телевизора, камина
Источник вдохновения для домашнего уюта: открытая гостиная комната среднего размера в стиле неоклассика (современная классика) с музыкальной комнатой, светлым паркетным полом, бежевым полом, бежевыми стенами и красивыми шторами без телевизора, камина

Living Room-Sophisticated Salon
The living room has been transformed into a Sophisticated Salon suited to reading and reflection, intimate dinners and cocktail parties. A seductive suede daybed and tailored silk and denim drapery panels usher in the new age of elegance
Jane extended the visual height of the French Doors in the living room by topping them with half-round mirrors. A large rose-color ottoman radiates warmth
The furnishings used for this living room include a daybed, upholstered chairs, a sleek banquette with dining table, a bench, ceramic stools and an upholstered ottoman ... but no sofa anywhere. The designer wrote in her description that the living room has been transformed into a "sophisticated salon suited to reading and reflection, intimate dinners and cocktail parties." I'm a big fan of furnishing a room to support the way you want to live in it.
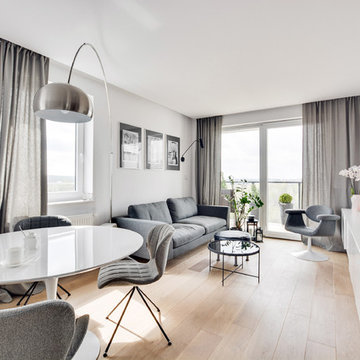
На фото: открытая гостиная комната среднего размера в современном стиле с серыми стенами, светлым паркетным полом, бежевым полом и отдельно стоящим телевизором
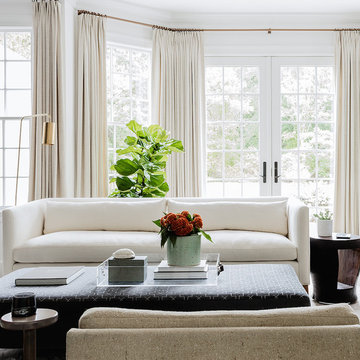
Governor's House Family Room by Lisa Tharp. 2019 Bulfinch Award - Interior Design. Photo by Michael J. Lee
Стильный дизайн: гостиная комната в морском стиле с белыми стенами, светлым паркетным полом, с книжными шкафами и полками, бежевым полом и красивыми шторами - последний тренд
Стильный дизайн: гостиная комната в морском стиле с белыми стенами, светлым паркетным полом, с книжными шкафами и полками, бежевым полом и красивыми шторами - последний тренд
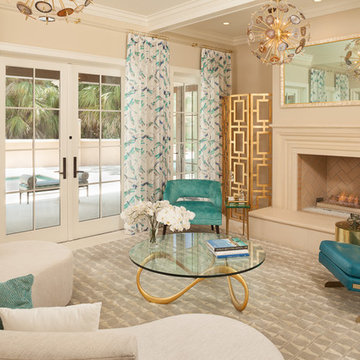
На фото: парадная гостиная комната среднего размера в стиле неоклассика (современная классика) с бежевыми стенами, стандартным камином, бежевым полом и красивыми шторами без телевизора
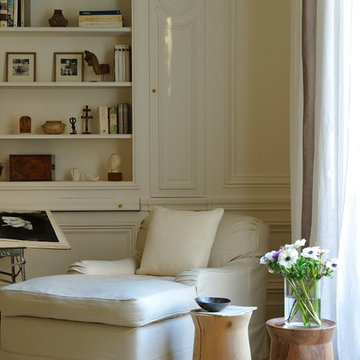
Le salon a été travaillée à partir d'une photo avec des couleurs et son longitudinal. un grand espace central avec un canapé 3,6 mètres de long avec un style contemporain mélangé avec d'autres meubles principalement dans le style flamant a été créé. D'un côté il y a une zone de lecture et de l'autre côté il y a une petite pièce.
Les couleurs de l'espace "familly room"ont été créés à partir de l'image murale avec une table carrée qui peut étendre pour créer une table à manger pour 12 personnes.
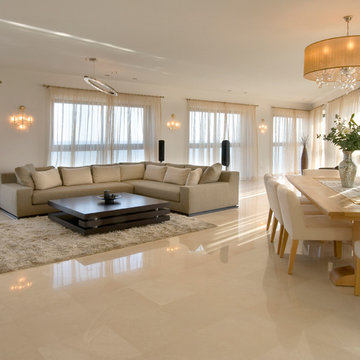
project for michael azuly
На фото: открытая гостиная комната в современном стиле с бежевым полом и красивыми шторами
На фото: открытая гостиная комната в современном стиле с бежевым полом и красивыми шторами
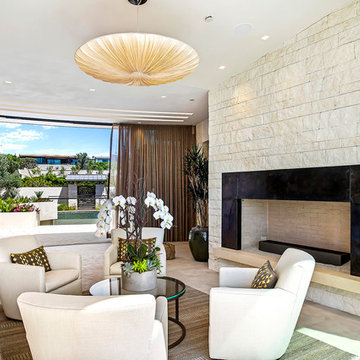
Realtor: Casey Lesher, Contractor: Robert McCarthy, Interior Designer: White Design
Пример оригинального дизайна: парадная, двухуровневая гостиная комната среднего размера в современном стиле с бежевыми стенами, бежевым полом, полом из травертина, стандартным камином, фасадом камина из камня и ковром на полу без телевизора
Пример оригинального дизайна: парадная, двухуровневая гостиная комната среднего размера в современном стиле с бежевыми стенами, бежевым полом, полом из травертина, стандартным камином, фасадом камина из камня и ковром на полу без телевизора
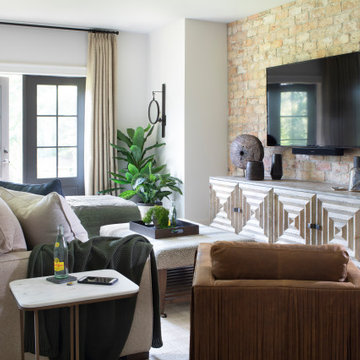
На фото: большая открытая гостиная комната в стиле кантри с белыми стенами, светлым паркетным полом, телевизором на стене, бежевым полом и акцентной стеной без камина с
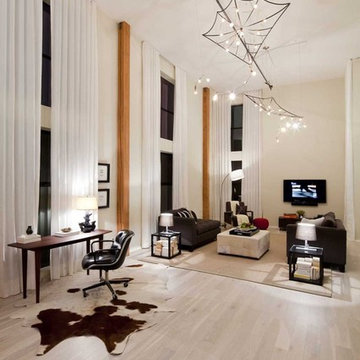
The long space was divided into a work area with vintage Pollack desk chair and flea market accessories and a comfortable lounge living room space where lots of people can hang on the large sectional that was split in two and the comfy chair and ottomans. The custom kite lights are the wow-factor of the space and take advantage of the tall ceiling height.
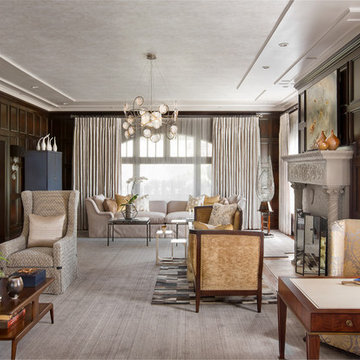
We imagined family and friends gathered in this space in warmth and comfort, with ample seating for all. The ceiling inside the molding detail is wallpapered and reflects the color tones of the large area rug. The spectacular sofa at the far side of the room was scaled to suit the size of the room, and the tete-a-tete chairs in front of the fireplace were our favorites.
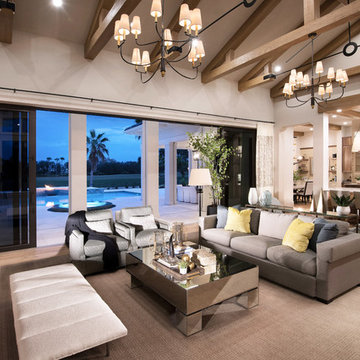
The earthy coastal design features monochromatic, tonal color elements in the backgrounds, with unique layered colors provided by the artwork and furniture fabrics. Bleached hardwood flooring creates a variety of patterns in the main living areas and cork flooring in the library brings warmth to the home.
Wood beam details in both the master bedroom and great room embellish this home with the perfect amount of architectural detailing. An eclectic mixture of decorative lighting fixtures compliment the rooms in the most attractive way. The overall ambiance is one of light Florida living with an air of casual, barefoot elegance.
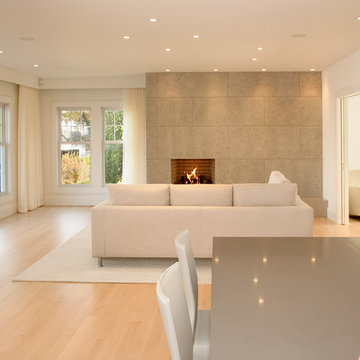
This house was new construction in the historical district, but my clients love a clean modern feel. The views of the harbor are spectacular and the feel inside is free of clutter, yet filled with energy. Photos by Siriphoto.com
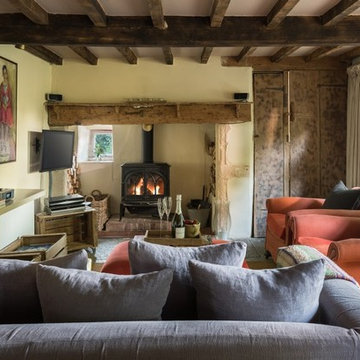
Стильный дизайн: изолированная гостиная комната среднего размера в стиле кантри с желтыми стенами, ковровым покрытием, телевизором на стене, бежевым полом, печью-буржуйкой и красивыми шторами - последний тренд
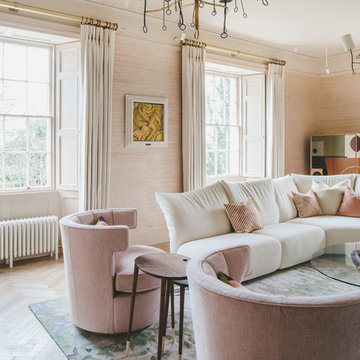
This lovely Regency building is in a magnificent setting with fabulous sea views. The Regents were influenced by Classical Greece as well as cultures from further afield including China, India and Egypt. Our brief was to preserve and cherish the original elements of the building, while making a feature of our client’s impressive art collection. Where items are fixed (such as the kitchen and bathrooms) we used traditional styles that are sympathetic to the Regency era. Where items are freestanding or easy to move, then we used contemporary furniture & fittings that complemented the artwork. The colours from the artwork inspired us to create a flow from one room to the next and each room was carefully considered for its’ use and it’s aspect. We commissioned some incredibly talented artisans to create bespoke mosaics, furniture and ceramic features which all made an amazing contribution to the building’s narrative.
Brett Charles Photography
Гостиная с бежевым полом – фото дизайна интерьера
1

