Гостиная с бежевым полом – фото дизайна интерьера
Сортировать:
Бюджет
Сортировать:Популярное за сегодня
81 - 100 из 76 008 фото
1 из 2

The brief for this project involved a full house renovation, and extension to reconfigure the ground floor layout. To maximise the untapped potential and make the most out of the existing space for a busy family home.
When we spoke with the homeowner about their project, it was clear that for them, this wasn’t just about a renovation or extension. It was about creating a home that really worked for them and their lifestyle. We built in plenty of storage, a large dining area so they could entertain family and friends easily. And instead of treating each space as a box with no connections between them, we designed a space to create a seamless flow throughout.
A complete refurbishment and interior design project, for this bold and brave colourful client. The kitchen was designed and all finishes were specified to create a warm modern take on a classic kitchen. Layered lighting was used in all the rooms to create a moody atmosphere. We designed fitted seating in the dining area and bespoke joinery to complete the look. We created a light filled dining space extension full of personality, with black glazing to connect to the garden and outdoor living.

Custom gas fireplace, stone cladding, sheer curtains
Свежая идея для дизайна: парадная, открытая гостиная комната в современном стиле с ковровым покрытием, стандартным камином, фасадом камина из камня, тюлем на окнах, белыми стенами, отдельно стоящим телевизором и бежевым полом - отличное фото интерьера
Свежая идея для дизайна: парадная, открытая гостиная комната в современном стиле с ковровым покрытием, стандартным камином, фасадом камина из камня, тюлем на окнах, белыми стенами, отдельно стоящим телевизором и бежевым полом - отличное фото интерьера
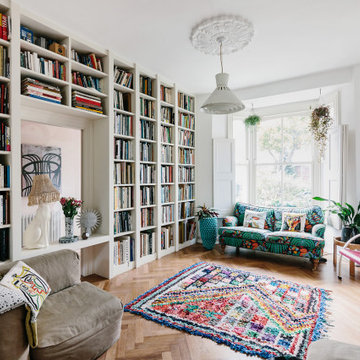
Свежая идея для дизайна: гостиная комната в стиле фьюжн с белыми стенами, светлым паркетным полом, стандартным камином и бежевым полом - отличное фото интерьера

Идея дизайна: огромная открытая гостиная комната в стиле неоклассика (современная классика) с разноцветными стенами, полом из травертина, горизонтальным камином, фасадом камина из дерева, бежевым полом и сводчатым потолком

Clean and bright vinyl planks for a space where you can clear your mind and relax. Unique knots bring life and intrigue to this tranquil maple design. With the Modin Collection, we have raised the bar on luxury vinyl plank. The result is a new standard in resilient flooring. Modin offers true embossed in register texture, a low sheen level, a rigid SPC core, an industry-leading wear layer, and so much more.

Идея дизайна: гостиная комната в стиле кантри с серыми стенами, печью-буржуйкой, фасадом камина из кирпича, бежевым полом и балками на потолке

На фото: гостиная комната в морском стиле с белыми стенами, стандартным камином, фасадом камина из плитки, телевизором на стене, бежевым полом, балками на потолке и деревянным потолком с
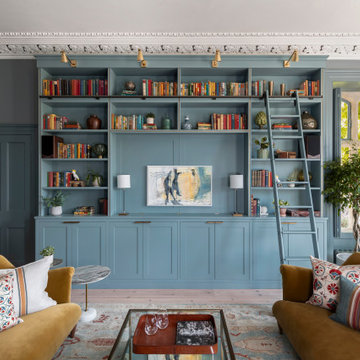
Свежая идея для дизайна: гостиная комната в классическом стиле с синими стенами, светлым паркетным полом, бежевым полом и коричневым диваном - отличное фото интерьера

Création d'un salon cosy et fonctionnel (canapé convertible) mélangeant le style scandinave et industriel.
Источник вдохновения для домашнего уюта: изолированная гостиная комната среднего размера, в белых тонах с отделкой деревом в скандинавском стиле с зелеными стенами, светлым паркетным полом, бежевым полом, многоуровневым потолком и телевизором на стене
Источник вдохновения для домашнего уюта: изолированная гостиная комната среднего размера, в белых тонах с отделкой деревом в скандинавском стиле с зелеными стенами, светлым паркетным полом, бежевым полом, многоуровневым потолком и телевизором на стене

This beautiful sitting room is one of my favourite projects to date – it’s such an elegant and welcoming room, created around the beautiful curtain fabric that my client fell in love with.

На фото: парадная, открытая гостиная комната в стиле ретро с белыми стенами, светлым паркетным полом, стандартным камином, фасадом камина из плитки, бежевым полом, балками на потолке и деревянным потолком без телевизора с

Пример оригинального дизайна: изолированная гостиная комната в стиле кантри с синими стенами, печью-буржуйкой, фасадом камина из камня, бежевым полом и панелями на части стены без телевизора
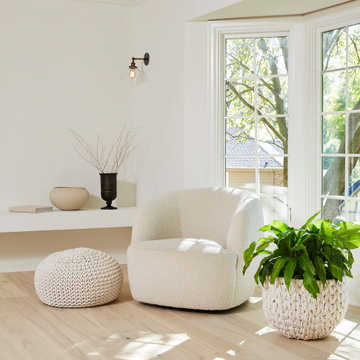
By looking at the individual spaces, the impact of natural light, and understanding movement, you can make the most of the existing structure to create a layout that works. The first step was repurposing, opening up and integrating spaces together. The monochromatic color scheme is a play on white on white. It feels minimal and modern, but also open and cozy. This family room is meant to be lived in with a minimalist vibe that isn't short on function or comfort.
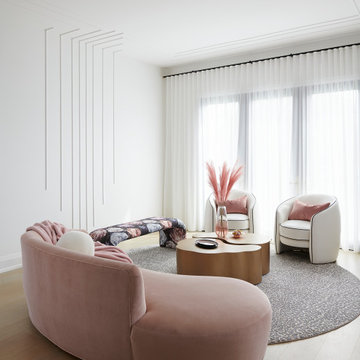
Источник вдохновения для домашнего уюта: большая открытая гостиная комната в современном стиле с белыми стенами, светлым паркетным полом, бежевым полом и панелями на части стены

This Minnesota Artisan Tour showcase home features three exceptional natural stone fireplaces. A custom blend of ORIJIN STONE's Alder™ Split Face Limestone is paired with custom Indiana Limestone for the oversized hearths. Minnetrista, MN residence.
MASONRY: SJB Masonry + Concrete
BUILDER: Denali Custom Homes, Inc.
PHOTOGRAPHY: Landmark Photography

Edwardian living room transformed into a statement room. A deep blue colour was used from skirting to ceiling to create a dramatic, cocooning feel. The bespoke fireplace adds to the modern period look.

Источник вдохновения для домашнего уюта: гостиная комната среднего размера в стиле неоклассика (современная классика) с мраморным полом и бежевым полом

Soft light reveals every fine detail in the custom cabinetry, illuminating the way along the naturally colored floor patterns. This view shows the arched floor to ceiling windows, exposed wooden beams, built in wooden cabinetry complete with a bar fridge and the 30 foot long sliding door that opens to the outdoors.

A custom nesting coffee table including six black metal wrapped drums and four brass metal wrapped astroids allow for a large table space or can be moved apart as individual drink tables when entertaining. The custom velvet sofa contrasts beautifully against the dark gray area rug with its clean lines and a unique ruching technique that wraps around the entire front edge, sides and back creating texture and another fun, unexpected element of design.
Photo: Zeke Ruelas
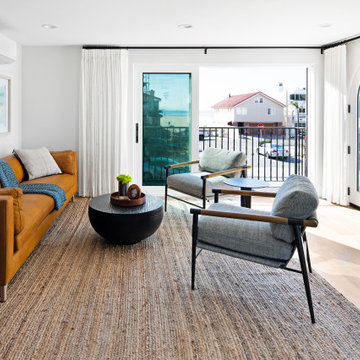
Стильный дизайн: гостиная комната в стиле неоклассика (современная классика) с белыми стенами, светлым паркетным полом и бежевым полом - последний тренд
Гостиная с бежевым полом – фото дизайна интерьера
5

