Гостиная с бежевым полом – фото дизайна интерьера
Сортировать:
Бюджет
Сортировать:Популярное за сегодня
21 - 40 из 75 986 фото
1 из 2

Пример оригинального дизайна: большая парадная, открытая гостиная комната в стиле неоклассика (современная классика) с белыми стенами, стандартным камином, фасадом камина из плитки, бежевым полом и стенами из вагонки без телевизора

Named for its poise and position, this home's prominence on Dawson's Ridge corresponds to Crown Point on the southern side of the Columbia River. Far reaching vistas, breath-taking natural splendor and an endless horizon surround these walls with a sense of home only the Pacific Northwest can provide. Welcome to The River's Point.

Пример оригинального дизайна: открытая гостиная комната среднего размера в современном стиле с серыми стенами, телевизором на стене, светлым паркетным полом и бежевым полом без камина

Roehner Ryan
На фото: большая двухуровневая комната для игр в стиле кантри с белыми стенами, светлым паркетным полом, стандартным камином, фасадом камина из кирпича, телевизором на стене, бежевым полом и ковром на полу
На фото: большая двухуровневая комната для игр в стиле кантри с белыми стенами, светлым паркетным полом, стандартным камином, фасадом камина из кирпича, телевизором на стене, бежевым полом и ковром на полу

Источник вдохновения для домашнего уюта: парадная гостиная комната в современном стиле с черными стенами, светлым паркетным полом, горизонтальным камином и бежевым полом

Lavish Transitional living room with soaring white geometric (octagonal) coffered ceiling and panel molding. The room is accented by black architectural glazing and door trim. The second floor landing/balcony, with glass railing, provides a great view of the two story book-matched marble ribbon fireplace.
Architect: Hierarchy Architecture + Design, PLLC
Interior Designer: JSE Interior Designs
Builder: True North
Photographer: Adam Kane Macchia
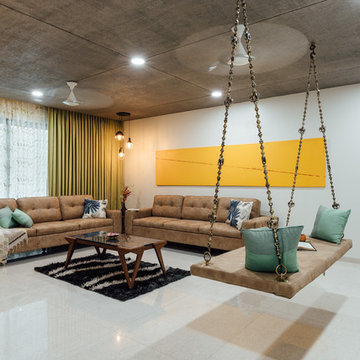
Стильный дизайн: парадная, открытая гостиная комната в восточном стиле с белыми стенами и бежевым полом - последний тренд

На фото: большая открытая гостиная комната в современном стиле с белыми стенами, светлым паркетным полом, горизонтальным камином, телевизором на стене, бежевым полом и фасадом камина из штукатурки

На фото: большая открытая гостиная комната в стиле неоклассика (современная классика) с коричневыми стенами, стандартным камином, фасадом камина из камня, телевизором на стене, полом из керамогранита и бежевым полом с

Emma Wood
Идея дизайна: парадная, открытая гостиная комната среднего размера в стиле неоклассика (современная классика) с светлым паркетным полом, печью-буржуйкой, фасадом камина из штукатурки, бежевым полом, зелеными стенами и телевизором на стене
Идея дизайна: парадная, открытая гостиная комната среднего размера в стиле неоклассика (современная классика) с светлым паркетным полом, печью-буржуйкой, фасадом камина из штукатурки, бежевым полом, зелеными стенами и телевизором на стене
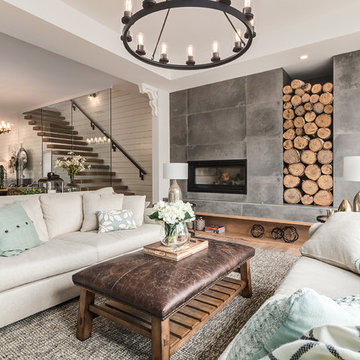
We love this cozy but bright living room, it's perfect for snuggling up with the family!
Стильный дизайн: большая открытая гостиная комната в стиле кантри с белыми стенами, светлым паркетным полом, фасадом камина из плитки, бежевым полом и стандартным камином - последний тренд
Стильный дизайн: большая открытая гостиная комната в стиле кантри с белыми стенами, светлым паркетным полом, фасадом камина из плитки, бежевым полом и стандартным камином - последний тренд

Cream, textured master bedroom suite.
Свежая идея для дизайна: большая парадная гостиная комната в стиле неоклассика (современная классика) с бежевыми стенами, стандартным камином, фасадом камина из дерева, скрытым телевизором, бежевым полом и красивыми шторами - отличное фото интерьера
Свежая идея для дизайна: большая парадная гостиная комната в стиле неоклассика (современная классика) с бежевыми стенами, стандартным камином, фасадом камина из дерева, скрытым телевизором, бежевым полом и красивыми шторами - отличное фото интерьера

Conceived as a remodel and addition, the final design iteration for this home is uniquely multifaceted. Structural considerations required a more extensive tear down, however the clients wanted the entire remodel design kept intact, essentially recreating much of the existing home. The overall floor plan design centers on maximizing the views, while extensive glazing is carefully placed to frame and enhance them. The residence opens up to the outdoor living and views from multiple spaces and visually connects interior spaces in the inner court. The client, who also specializes in residential interiors, had a vision of ‘transitional’ style for the home, marrying clean and contemporary elements with touches of antique charm. Energy efficient materials along with reclaimed architectural wood details were seamlessly integrated, adding sustainable design elements to this transitional design. The architect and client collaboration strived to achieve modern, clean spaces playfully interjecting rustic elements throughout the home.
Greenbelt Homes
Glynis Wood Interiors
Photography by Bryant Hill

Идея дизайна: гостиная комната в стиле рустика с бежевыми стенами, фасадом камина из камня, полом из керамической плитки и бежевым полом

Источник вдохновения для домашнего уюта: гостиная комната в средиземноморском стиле с белыми стенами, бежевым полом и балками на потолке
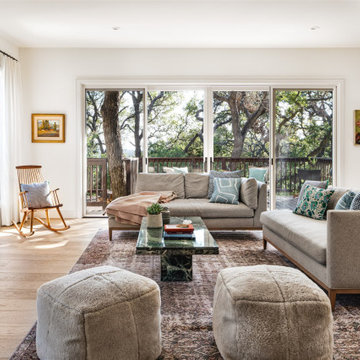
Open-concept living area.
На фото: парадная, открытая гостиная комната в стиле неоклассика (современная классика) с белыми стенами, светлым паркетным полом, стандартным камином, телевизором на стене и бежевым полом с
На фото: парадная, открытая гостиная комната в стиле неоклассика (современная классика) с белыми стенами, светлым паркетным полом, стандартным камином, телевизором на стене и бежевым полом с

На фото: открытая гостиная комната в стиле неоклассика (современная классика) с белыми стенами, светлым паркетным полом, горизонтальным камином, телевизором на стене, бежевым полом и балками на потолке
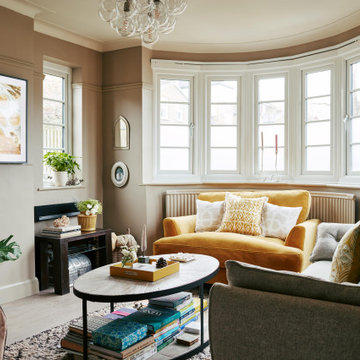
Пример оригинального дизайна: гостиная комната в стиле неоклассика (современная классика) с коричневыми стенами, телевизором на стене, светлым паркетным полом и бежевым полом
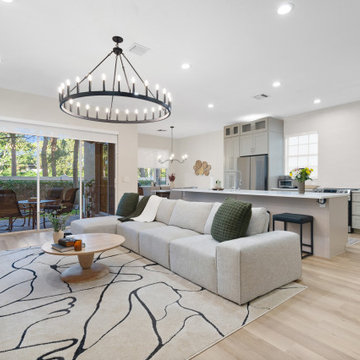
Inspired by sandy shorelines on the California coast, this beachy blonde vinyl floor brings just the right amount of variation to each room. With the Modin Collection, we have raised the bar on luxury vinyl plank. The result is a new standard in resilient flooring. Modin offers true embossed in register texture, a low sheen level, a rigid SPC core, an industry-leading wear layer, and so much more.

This image showcases a bespoke joinery piece, a custom-built shelving unit, that exemplifies the meticulous craftsmanship and thoughtful design approach of the company. The shelves are populated with a carefully selected array of items that blend aesthetics with functionality.
Atop the unit sits a variety of objects including lush green plants that bring a touch of vitality to the space, decorative ceramic pieces that add an artistic flair, and books that suggest a cultured and intellectual environment. Among the items, a standout piece is a gold teardrop-shaped ornament that provides a luxurious accent to the composition.
The shelving unit itself is painted in a subtle grey, complementing the room's neutral color palette, and is set against a wall with elegant crown molding, emphasizing the fusion of contemporary design with classic architectural elements. The arrangement of items on the shelves is both balanced and dynamic, creating visual interest through the interplay of different shapes, textures, and colors.
Each element on the shelves appears intentional, contributing to an overall aesthetic that is both sophisticated and inviting. This bespoke joinery not only serves as a functional storage solution but also as a statement piece that reflects the company's commitment to creating custom interiors that are uniquely tailored to the client's taste and lifestyle.
Гостиная с бежевым полом – фото дизайна интерьера
2

