Гостиная с бетонным полом и любым потолком – фото дизайна интерьера
Сортировать:
Бюджет
Сортировать:Популярное за сегодня
1 - 20 из 1 536 фото

Scott Amundson Photography
Пример оригинального дизайна: открытая гостиная комната в стиле рустика с бетонным полом, стандартным камином, коричневыми стенами, серым полом, сводчатым потолком, деревянным потолком и деревянными стенами
Пример оригинального дизайна: открытая гостиная комната в стиле рустика с бетонным полом, стандартным камином, коричневыми стенами, серым полом, сводчатым потолком, деревянным потолком и деревянными стенами

Идея дизайна: открытая гостиная комната в современном стиле с бетонным полом, фасадом камина из плитки и балками на потолке

After the second fallout of the Delta Variant amidst the COVID-19 Pandemic in mid 2021, our team working from home, and our client in quarantine, SDA Architects conceived Japandi Home.
The initial brief for the renovation of this pool house was for its interior to have an "immediate sense of serenity" that roused the feeling of being peaceful. Influenced by loneliness and angst during quarantine, SDA Architects explored themes of escapism and empathy which led to a “Japandi” style concept design – the nexus between “Scandinavian functionality” and “Japanese rustic minimalism” to invoke feelings of “art, nature and simplicity.” This merging of styles forms the perfect amalgamation of both function and form, centred on clean lines, bright spaces and light colours.
Grounded by its emotional weight, poetic lyricism, and relaxed atmosphere; Japandi Home aesthetics focus on simplicity, natural elements, and comfort; minimalism that is both aesthetically pleasing yet highly functional.
Japandi Home places special emphasis on sustainability through use of raw furnishings and a rejection of the one-time-use culture we have embraced for numerous decades. A plethora of natural materials, muted colours, clean lines and minimal, yet-well-curated furnishings have been employed to showcase beautiful craftsmanship – quality handmade pieces over quantitative throwaway items.
A neutral colour palette compliments the soft and hard furnishings within, allowing the timeless pieces to breath and speak for themselves. These calming, tranquil and peaceful colours have been chosen so when accent colours are incorporated, they are done so in a meaningful yet subtle way. Japandi home isn’t sparse – it’s intentional.
The integrated storage throughout – from the kitchen, to dining buffet, linen cupboard, window seat, entertainment unit, bed ensemble and walk-in wardrobe are key to reducing clutter and maintaining the zen-like sense of calm created by these clean lines and open spaces.
The Scandinavian concept of “hygge” refers to the idea that ones home is your cosy sanctuary. Similarly, this ideology has been fused with the Japanese notion of “wabi-sabi”; the idea that there is beauty in imperfection. Hence, the marriage of these design styles is both founded on minimalism and comfort; easy-going yet sophisticated. Conversely, whilst Japanese styles can be considered “sleek” and Scandinavian, “rustic”, the richness of the Japanese neutral colour palette aids in preventing the stark, crisp palette of Scandinavian styles from feeling cold and clinical.
Japandi Home’s introspective essence can ultimately be considered quite timely for the pandemic and was the quintessential lockdown project our team needed.
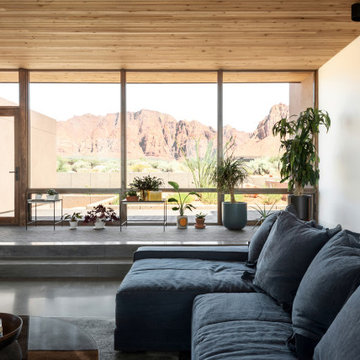
Свежая идея для дизайна: открытая гостиная комната с белыми стенами, бетонным полом, серым полом и деревянным потолком - отличное фото интерьера

Источник вдохновения для домашнего уюта: гостиная комната среднего размера в современном стиле с бетонным полом и серым полом

This 2,500 square-foot home, combines the an industrial-meets-contemporary gives its owners the perfect place to enjoy their rustic 30- acre property. Its multi-level rectangular shape is covered with corrugated red, black, and gray metal, which is low-maintenance and adds to the industrial feel.
Encased in the metal exterior, are three bedrooms, two bathrooms, a state-of-the-art kitchen, and an aging-in-place suite that is made for the in-laws. This home also boasts two garage doors that open up to a sunroom that brings our clients close nature in the comfort of their own home.
The flooring is polished concrete and the fireplaces are metal. Still, a warm aesthetic abounds with mixed textures of hand-scraped woodwork and quartz and spectacular granite counters. Clean, straight lines, rows of windows, soaring ceilings, and sleek design elements form a one-of-a-kind, 2,500 square-foot home

Источник вдохновения для домашнего уюта: большая открытая гостиная комната в современном стиле с белыми стенами, бетонным полом, горизонтальным камином, фасадом камина из бетона, телевизором на стене, серым полом и деревянным потолком

Пример оригинального дизайна: открытая гостиная комната в скандинавском стиле с белыми стенами, бетонным полом, печью-буржуйкой, фасадом камина из штукатурки, серым полом и деревянным потолком

contemporary home design for a modern family with young children offering a chic but laid back, warm atmosphere.
Идея дизайна: большая открытая гостиная комната в стиле ретро с белыми стенами, бетонным полом, стандартным камином, фасадом камина из металла, серым полом и сводчатым потолком без телевизора
Идея дизайна: большая открытая гостиная комната в стиле ретро с белыми стенами, бетонным полом, стандартным камином, фасадом камина из металла, серым полом и сводчатым потолком без телевизора
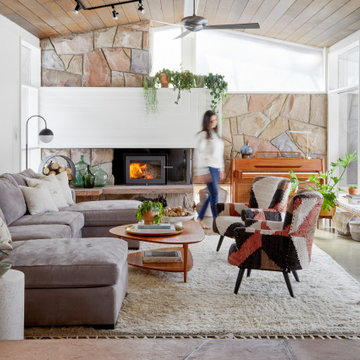
Пример оригинального дизайна: открытая гостиная комната в стиле ретро с белыми стенами, бетонным полом, серым полом, сводчатым потолком и деревянным потолком

Свежая идея для дизайна: маленькая открытая гостиная комната в морском стиле с телевизором на стене, бетонным полом, серым полом, балками на потолке и кирпичными стенами для на участке и в саду - отличное фото интерьера

Свежая идея для дизайна: открытая гостиная комната среднего размера в стиле ретро с бетонным полом, двусторонним камином, фасадом камина из плитки, серым полом, деревянным потолком и деревянными стенами - отличное фото интерьера

The living room is designed with sloping ceilings up to about 14' tall. The large windows connect the living spaces with the outdoors, allowing for sweeping views of Lake Washington. The north wall of the living room is designed with the fireplace as the focal point.
Design: H2D Architecture + Design
www.h2darchitects.com
#kirklandarchitect
#greenhome
#builtgreenkirkland
#sustainablehome
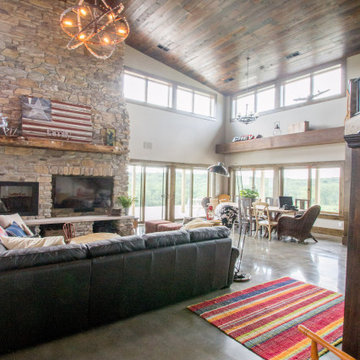
Project by Wiles Design Group. Their Cedar Rapids-based design studio serves the entire Midwest, including Iowa City, Dubuque, Davenport, and Waterloo, as well as North Missouri and St. Louis.
For more about Wiles Design Group, see here: https://wilesdesigngroup.com/

An oversize bespoke cast concrete bench seat provides seating and display against the wall. Light fills the open living area which features polished concrete flooring and VJ wall lining.
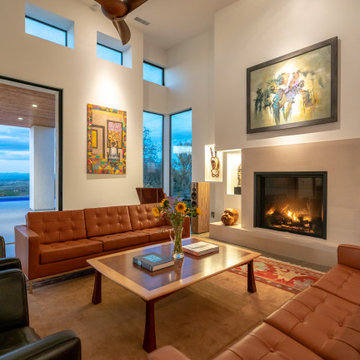
На фото: парадная, открытая гостиная комната среднего размера в стиле модернизм с белыми стенами, бетонным полом, стандартным камином, фасадом камина из плитки, телевизором на стене и сводчатым потолком с

A new house in Wombat, near Young in regional NSW, utilises a simple linear plan to respond to the site. Facing due north and using a palette of robust, economical materials, the building is carefully assembled to accommodate a young family. Modest in size and budget, this building celebrates its place and the horizontality of the landscape.

The natural elements of the home soften the hard lines, allowing it to submerge into its surroundings. The living, dining, and kitchen opt for views rather than walls. The living room is encircled by three, 16’ lift and slide doors, creating a room that feels comfortable sitting amongst the trees. Because of this the love and appreciation for the location are felt throughout the main floor. The emphasis on larger-than-life views is continued into the main sweet with a door for a quick escape to the wrap-around two-story deck.
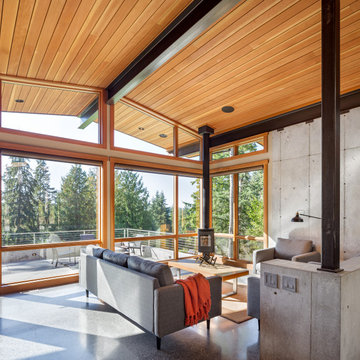
На фото: изолированная гостиная комната среднего размера в стиле рустика с бетонным полом, печью-буржуйкой и сводчатым потолком без телевизора с
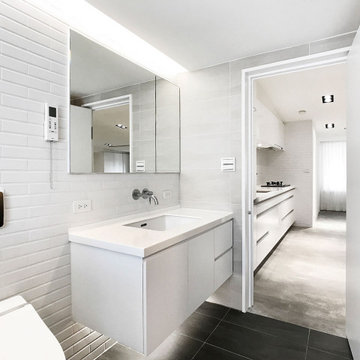
XS residence is a living concept proposal for singles. The project is characterized by its L-shaped, elevated floor. The height differences on the floor as well as on the ceiling are the sole elements that define the space. The apartment is hence transparent, yet given the sense of rooms and corners. This former warehouse has existing pipes cutting through the interior at the entry where it resulted in stairs and undesirable, immediate climbs. By embracing the obstacle and extending it, the reading of the new, one bedroom apartment is as pure as lines (flows) and surfaces (spaces).
The heart of the radial layout is a sunken gathering platform. This introvert space is embraced by the elevated floor, which serves as the extension of seating, The visitors thereby sit naturally facing each other and converse. The elevated outer ring is an active, fluid platform which receives visitors. At its height, the dinning guests have a great view toward the city skyline which is otherwise hindered. This space also creates a buffer to the exterior where neighbors pass by.
The renovation removed the old flat ceiling, exposing the pitched roof structure to enhance the scale change of the space. The apartment is at its maximum height where activities and interactions take place and shrinks at the perimeter. It is an open layout with sense of spaces and intimacy.
Гостиная с бетонным полом и любым потолком – фото дизайна интерьера
1

