Гостиная с бетонным полом – фото дизайна интерьера
Сортировать:
Бюджет
Сортировать:Популярное за сегодня
21 - 40 из 19 665 фото
1 из 2

We updated this 1907 two-story family home for re-sale. We added modern design elements and amenities while retaining the home’s original charm in the layout and key details. The aim was to optimize the value of the property for a prospective buyer, within a reasonable budget.
New French doors from kitchen and a rear bedroom open out to a new bi-level deck that allows good sight lines, functional outdoor living space, and easy access to a garden full of mature fruit trees. French doors from an upstairs bedroom open out to a private high deck overlooking the garden. The garage has been converted to a family room that opens to the garden.
The bathrooms and kitchen were remodeled the kitchen with simple, light, classic materials and contemporary lighting fixtures. New windows and skylights flood the spaces with light. Stained wood windows and doors at the kitchen pick up on the original stained wood of the other living spaces.
New redwood picture molding was created for the living room where traces in the plaster suggested that picture molding has originally been. A sweet corner window seat at the living room was restored. At a downstairs bedroom we created a new plate rail and other redwood trim matching the original at the dining room. The original dining room hutch and woodwork were restored and a new mantel built for the fireplace.
We built deep shelves into space carved out of the attic next to upstairs bedrooms and added other built-ins for character and usefulness. Storage was created in nooks throughout the house. A small room off the kitchen was set up for efficient laundry and pantry space.
We provided the future owner of the house with plans showing design possibilities for expanding the house and creating a master suite with upstairs roof dormers and a small addition downstairs. The proposed design would optimize the house for current use while respecting the original integrity of the house.
Photography: John Hayes, Open Homes Photography
https://saikleyarchitects.com/portfolio/classic-craftsman-update/

Стильный дизайн: огромная открытая гостиная комната в современном стиле с коричневыми стенами, бетонным полом, мультимедийным центром и серым полом - последний тренд
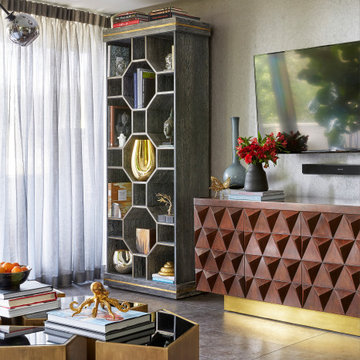
Стильный дизайн: большая парадная, изолированная гостиная комната в стиле ретро с бетонным полом, телевизором на стене и серым полом - последний тренд
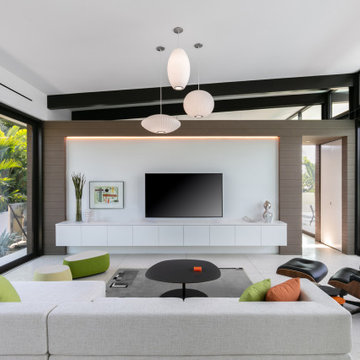
Living Room with cross ventilation
Стильный дизайн: открытая гостиная комната среднего размера в стиле ретро с белыми стенами, бетонным полом, телевизором на стене и белым полом без камина - последний тренд
Стильный дизайн: открытая гостиная комната среднего размера в стиле ретро с белыми стенами, бетонным полом, телевизором на стене и белым полом без камина - последний тренд

На фото: большая открытая гостиная комната в стиле кантри с белыми стенами, бетонным полом, двусторонним камином, фасадом камина из камня и серым полом с
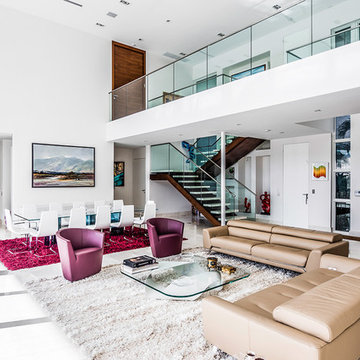
Bright and warm tones pop in furniture and artwork to accent the architecture's clean lines and neutral palette.
Источник вдохновения для домашнего уюта: большая парадная, открытая гостиная комната в современном стиле с серыми стенами, бетонным полом и серым полом
Источник вдохновения для домашнего уюта: большая парадная, открытая гостиная комната в современном стиле с серыми стенами, бетонным полом и серым полом
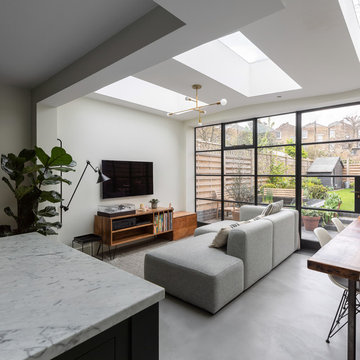
Peter Landers
На фото: открытая гостиная комната среднего размера в современном стиле с бетонным полом, серым полом, белыми стенами и телевизором на стене
На фото: открытая гостиная комната среднего размера в современном стиле с бетонным полом, серым полом, белыми стенами и телевизором на стене

Lots of glass and plenty of sliders to open the space to the great outdoors. Wood burning fireplace to heat up the chilly mornings is a perfect aesthetic accent to this comfortable space.

Living Room in Winter
Источник вдохновения для домашнего уюта: большая гостиная комната в стиле лофт с белыми стенами, бетонным полом, стандартным камином, фасадом камина из камня и коричневым полом
Источник вдохновения для домашнего уюта: большая гостиная комната в стиле лофт с белыми стенами, бетонным полом, стандартным камином, фасадом камина из камня и коричневым полом
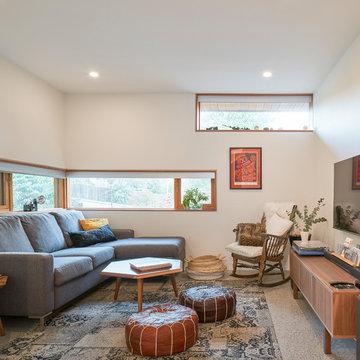
Andrew Latreille
На фото: гостиная комната среднего размера в стиле ретро с белыми стенами, бетонным полом, серым полом и телевизором на стене
На фото: гостиная комната среднего размера в стиле ретро с белыми стенами, бетонным полом, серым полом и телевизором на стене

Photographer: Spacecrafting
Источник вдохновения для домашнего уюта: открытая гостиная комната в стиле лофт с белыми стенами, бетонным полом, горизонтальным камином, телевизором на стене и серым полом
Источник вдохновения для домашнего уюта: открытая гостиная комната в стиле лофт с белыми стенами, бетонным полом, горизонтальным камином, телевизором на стене и серым полом

photo by Deborah Degraffenreid
На фото: маленькая двухуровневая гостиная комната в скандинавском стиле с белыми стенами, бетонным полом и серым полом без камина, телевизора для на участке и в саду с
На фото: маленькая двухуровневая гостиная комната в скандинавском стиле с белыми стенами, бетонным полом и серым полом без камина, телевизора для на участке и в саду с

Chris Snook
Пример оригинального дизайна: открытая гостиная комната в стиле лофт с розовыми стенами, бетонным полом, мультимедийным центром и серым полом
Пример оригинального дизайна: открытая гостиная комната в стиле лофт с розовыми стенами, бетонным полом, мультимедийным центром и серым полом
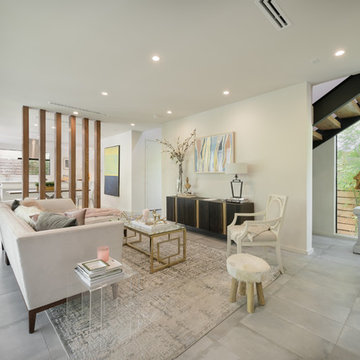
ambiaphotographyhouston.com
На фото: парадная, открытая гостиная комната:: освещение в современном стиле с белыми стенами, бетонным полом и серым полом без телевизора
На фото: парадная, открытая гостиная комната:: освещение в современном стиле с белыми стенами, бетонным полом и серым полом без телевизора
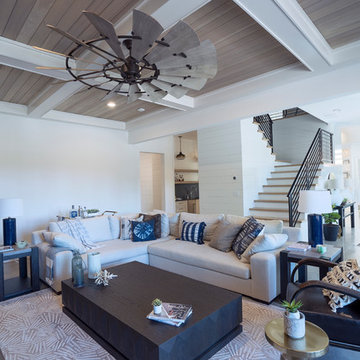
Пример оригинального дизайна: большая открытая гостиная комната в стиле кантри с белыми стенами, бетонным полом, стандартным камином, фасадом камина из камня, телевизором на стене и серым полом

Стильный дизайн: гостиная комната в стиле фьюжн с белыми стенами, бетонным полом, серым полом и ковром на полу - последний тренд

The Marrickville Hempcrete house is an exciting project that shows how acoustic requirements for aircraft noise can be met, without compromising on thermal performance and aesthetics.The design challenge was to create a better living space for a family of four without increasing the site coverage.
The existing footprint has not been increased on the ground floor but reconfigured to improve circulation, usability and connection to the backyard. A mere 35 square meters has been added on the first floor. The result is a generous house that provides three bedrooms, a study, two bathrooms, laundry, generous kitchen dining area and outdoor space on a 197.5sqm site.
This is a renovation that incorporates basic passive design principles combined with clients who weren’t afraid to be bold with new materials, texture and colour. Special thanks to a dedicated group of consultants, suppliers and a ambitious builder working collaboratively throughout the process.
Builder
Nick Sowden - Sowden Building
Architect/Designer
Tracy Graham - Connected Design
Photography
Lena Barridge - The Corner Studio
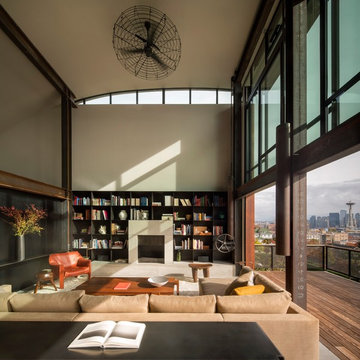
Photo: Nic Lehoux.
For custom luxury metal windows and doors, contact sales@brombalusa.com
Свежая идея для дизайна: открытая гостиная комната в стиле лофт с бежевыми стенами, бетонным полом, стандартным камином и серым полом - отличное фото интерьера
Свежая идея для дизайна: открытая гостиная комната в стиле лофт с бежевыми стенами, бетонным полом, стандартным камином и серым полом - отличное фото интерьера
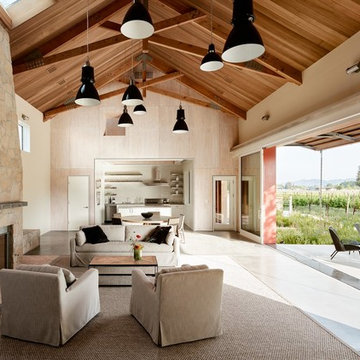
Источник вдохновения для домашнего уюта: открытая гостиная комната в стиле кантри с бетонным полом, стандартным камином и серым полом
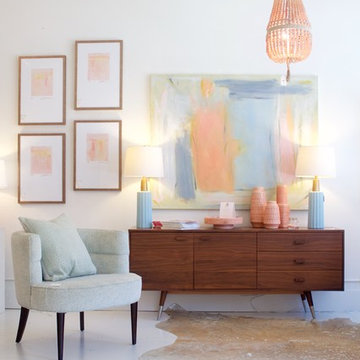
На фото: парадная, открытая гостиная комната среднего размера в стиле ретро с белыми стенами, бетонным полом и белым полом без камина, телевизора с
Гостиная с бетонным полом – фото дизайна интерьера
2

