Гостиная с двусторонним камином и белым полом – фото дизайна интерьера
Сортировать:
Бюджет
Сортировать:Популярное за сегодня
1 - 20 из 263 фото
1 из 3

This tall wall for the fireplace had art niches that I wanted removed along with the boring white tile border around the fireplace. I wanted a clean and simple look. I replaced the white tile that surrounded the inside of the fireplace with black glass mosaic tile. This helped to give the fireplace opening a more solid look.

Family / Gathering room, located off the open concept kitchen and dining room. This room features a custom TV Wall, Oversized feature Chandeliercustom drapery and pillows.
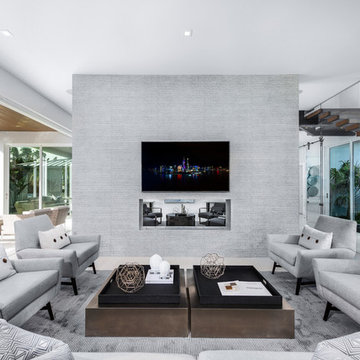
Aremac Photography
На фото: гостиная комната в современном стиле с серыми стенами, двусторонним камином, телевизором на стене и белым полом
На фото: гостиная комната в современном стиле с серыми стенами, двусторонним камином, телевизором на стене и белым полом
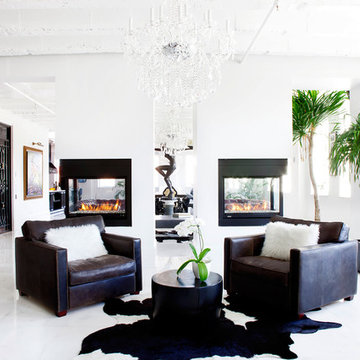
©drewhadley.com
На фото: гостиная комната в современном стиле с двусторонним камином, мраморным полом и белым полом
На фото: гостиная комната в современном стиле с двусторонним камином, мраморным полом и белым полом

VERY TALL MODERN CONCRETE CAST STONE FIREPLACE MANTEL FOR OUR SPECIAL BUILDER CLIENT.
THIS MANTELPIECE IS TWO SIDED AND OVER TWENTY FEET TALL ON ONE SIDE

The great room is devoted to the entertainment of stunning views and meaningful conversation. The open floor plan connects seamlessly with family room, dining room, and a parlor. The two-sided fireplace hosts the entry on its opposite side.
Project Details // White Box No. 2
Architecture: Drewett Works
Builder: Argue Custom Homes
Interior Design: Ownby Design
Landscape Design (hardscape): Greey | Pickett
Landscape Design: Refined Gardens
Photographer: Jeff Zaruba
See more of this project here: https://www.drewettworks.com/white-box-no-2/

This house was built in Europe for a client passionate about concrete and wood.
The house has an area of 165sqm a warm family environment worked in modern style.
The family-style house contains Living Room, Kitchen with Dining table, 3 Bedrooms, 2 Bathrooms, Toilet, and Utility.
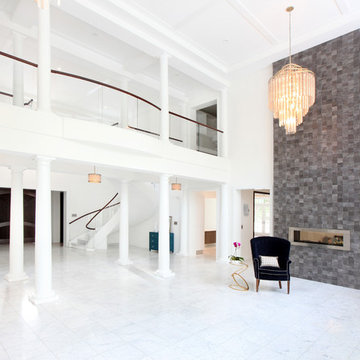
A wide angle view of the main living area including the center hall colonade with the balcony walkway above connecting the two wings of the home. The two story tiled accent wall and double sided fireplace will host a cozy living room.
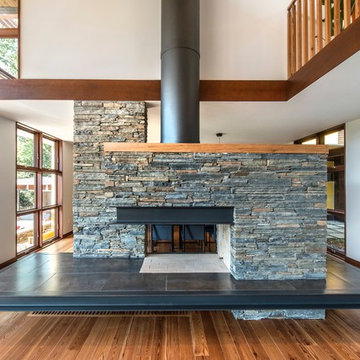
A fireplace open on three sides separates the living room from the dining room. The grill below the cantilevered fireplace deck provides exterior combustions air to the fireplace. On a demand basis a sensor located in the fireplace operates a damper within combustion air duct.
photo: Fredrik Brauer
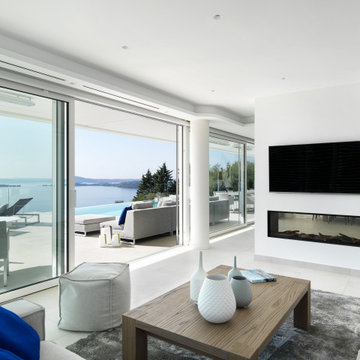
salotto con camino passante centrale, divani ad angolo e tavolino in legno. Ampie finestre scorrevoli elettriche escono verso il portico e la piscina. La TV è appesa sopra il camino a gas, lospazio laterale al camino consente un doppio passaggio.

Dan Brunn Architecture prides itself on the economy and efficiency of its designs, so the firm was eager to incorporate BONE Structure’s steel system in Bridge House. Combining classic post-and-beam structure with energy-efficient solutions, BONE Structure delivers a flexible, durable, and sustainable product. “Building construction technology is so far behind, and we haven’t really progressed,” says Brunn, “so we were excited by the prospect working with BONE Structure.”
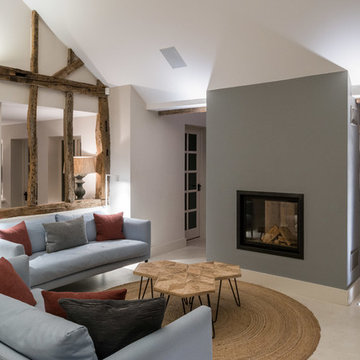
Conversion and renovation of a Grade II listed barn into a bright contemporary home
На фото: большая открытая гостиная комната в стиле кантри с белыми стенами, полом из известняка, двусторонним камином, фасадом камина из металла и белым полом с
На фото: большая открытая гостиная комната в стиле кантри с белыми стенами, полом из известняка, двусторонним камином, фасадом камина из металла и белым полом с
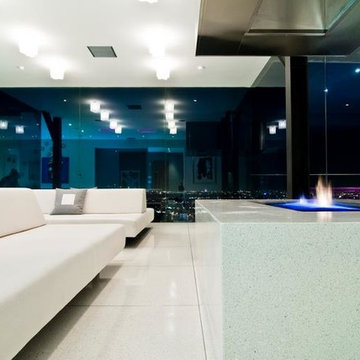
Harold Way Hollywood Hills modern home penthouse style glass wall living room with custom fireplace and panoramic views
Идея дизайна: огромная парадная, двухуровневая гостиная комната в стиле модернизм с полом из керамогранита, двусторонним камином, фасадом камина из камня, белым полом и многоуровневым потолком
Идея дизайна: огромная парадная, двухуровневая гостиная комната в стиле модернизм с полом из керамогранита, двусторонним камином, фасадом камина из камня, белым полом и многоуровневым потолком
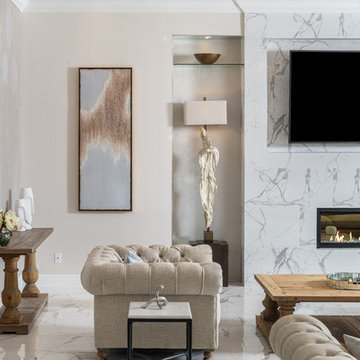
Family / Gathering room, located off the open concept kitchen and dining room. This room features a custom TV Wall, Oversized feature Chandeliercustom drapery and pillows.

This photo: Interior designer Claire Ownby, who crafted furniture for the great room's living area, took her cues for the palette from the architecture. The sofa's Roma fabric mimics the Cantera Negra stone columns, chairs sport a Pindler granite hue, and the Innovations Rodeo faux leather on the coffee table resembles the floor tiles. Nearby, Shakuff's Tube chandelier hangs over a dining table surrounded by chairs in a charcoal Pindler fabric.
Positioned near the base of iconic Camelback Mountain, “Outside In” is a modernist home celebrating the love of outdoor living Arizonans crave. The design inspiration was honoring early territorial architecture while applying modernist design principles.
Dressed with undulating negra cantera stone, the massing elements of “Outside In” bring an artistic stature to the project’s design hierarchy. This home boasts a first (never seen before feature) — a re-entrant pocketing door which unveils virtually the entire home’s living space to the exterior pool and view terrace.
A timeless chocolate and white palette makes this home both elegant and refined. Oriented south, the spectacular interior natural light illuminates what promises to become another timeless piece of architecture for the Paradise Valley landscape.
Project Details | Outside In
Architect: CP Drewett, AIA, NCARB, Drewett Works
Builder: Bedbrock Developers
Interior Designer: Ownby Design
Photographer: Werner Segarra
Publications:
Luxe Interiors & Design, Jan/Feb 2018, "Outside In: Optimized for Entertaining, a Paradise Valley Home Connects with its Desert Surrounds"
Awards:
Gold Nugget Awards - 2018
Award of Merit – Best Indoor/Outdoor Lifestyle for a Home – Custom
The Nationals - 2017
Silver Award -- Best Architectural Design of a One of a Kind Home - Custom or Spec
http://www.drewettworks.com/outside-in/

Which one, 5 or 2? That depends on your perspective. Nevertheless in regards function this unit can do 2 or 5 things:
1. TV unit with a 270 degree rotation angle
2. Media console
3. See Through Fireplace
4. Room Divider
5. Mirror Art.
Designer Debbie Anastassiou - Despina Design.
Cabinetry by Touchwood Interiors
Photography by Pearlin Design & Photography
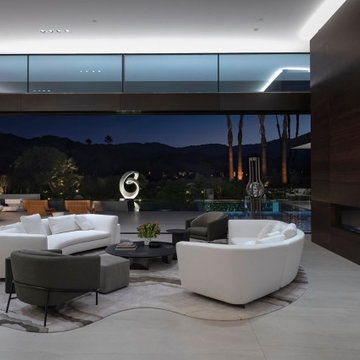
Serenity Indian Wells modern desert home living room. Photo by William MacCollum.
Идея дизайна: огромная парадная, открытая гостиная комната в стиле модернизм с полом из керамогранита, двусторонним камином, фасадом камина из дерева, белым полом и многоуровневым потолком
Идея дизайна: огромная парадная, открытая гостиная комната в стиле модернизм с полом из керамогранита, двусторонним камином, фасадом камина из дерева, белым полом и многоуровневым потолком

People ask us all the time to make their wood floors look like they're something else. In this case, please turn my red oak floors into something shabby chic that looks more like white oak. And so we did!
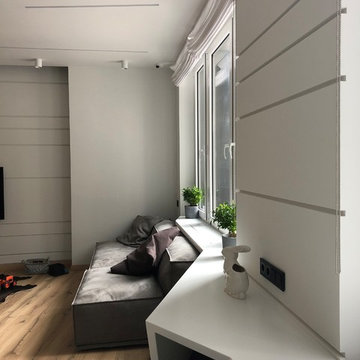
Идея дизайна: открытая, объединенная гостиная комната среднего размера в скандинавском стиле с белыми стенами, паркетным полом среднего тона, двусторонним камином, фасадом камина из плитки, телевизором на стене и белым полом
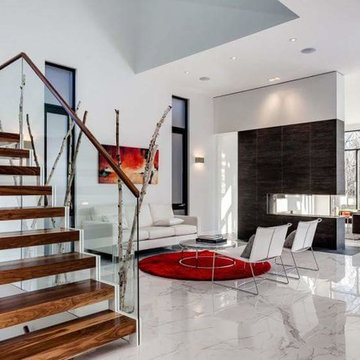
На фото: парадная, открытая гостиная комната среднего размера в современном стиле с белыми стенами, мраморным полом, двусторонним камином, фасадом камина из плитки и белым полом без телевизора
Гостиная с двусторонним камином и белым полом – фото дизайна интерьера
1

