Сортировать:
Бюджет
Сортировать:Популярное за сегодня
1 - 20 из 654 фото
1 из 3

Dark Plank Wall with Floating Media Center
На фото: изолированная гостиная комната среднего размера в современном стиле с телевизором на стене, серыми стенами, коричневым полом, стенами из вагонки и акцентной стеной с
На фото: изолированная гостиная комната среднего размера в современном стиле с телевизором на стене, серыми стенами, коричневым полом, стенами из вагонки и акцентной стеной с

На фото: гостиная комната в стиле модернизм с серыми стенами, полом из керамической плитки, серым полом и акцентной стеной с

На фото: гостиная комната в современном стиле с серыми стенами, светлым паркетным полом, телевизором на стене, бежевым полом и акцентной стеной

This large classic family room was thoroughly redesigned into an inviting and cozy environment replete with carefully-appointed artisanal touches from floor to ceiling. Master millwork and an artful blending of color and texture frame a vision for the creation of a timeless sense of warmth within an elegant setting. To achieve this, we added a wall of paneling in green strie and a new waxed pine mantel. A central brass chandelier was positioned both to please the eye and to reign in the scale of this large space. A gilt-finished, crystal-edged mirror over the fireplace, and brown crocodile embossed leather wing chairs blissfully comingle in this enduring design that culminates with a lacquered coral sideboard that cannot but sound a joyful note of surprise, marking this room as unwaveringly unique.Peter Rymwid

Deepak Aggarwal
На фото: парадная гостиная комната среднего размера в современном стиле с паркетным полом среднего тона, коричневым полом, серыми стенами и акцентной стеной с
На фото: парадная гостиная комната среднего размера в современном стиле с паркетным полом среднего тона, коричневым полом, серыми стенами и акцентной стеной с
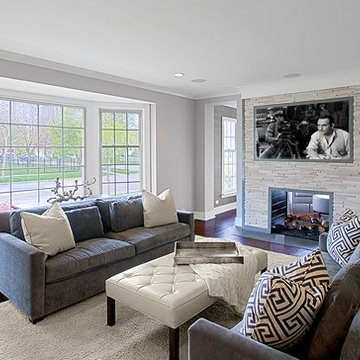
Family room with sided fireplace has large bay window for lots of natural light. Norman Sizemore- Photographer
Источник вдохновения для домашнего уюта: открытая гостиная комната среднего размера в стиле неоклассика (современная классика) с серыми стенами, темным паркетным полом, двусторонним камином, фасадом камина из камня, телевизором на стене и акцентной стеной
Источник вдохновения для домашнего уюта: открытая гостиная комната среднего размера в стиле неоклассика (современная классика) с серыми стенами, темным паркетным полом, двусторонним камином, фасадом камина из камня, телевизором на стене и акцентной стеной

Anna Wurz
На фото: изолированная гостиная комната среднего размера в стиле неоклассика (современная классика) с серыми стенами, темным паркетным полом, горизонтальным камином, мультимедийным центром, с книжными шкафами и полками, фасадом камина из плитки, акцентной стеной и ковром на полу
На фото: изолированная гостиная комната среднего размера в стиле неоклассика (современная классика) с серыми стенами, темным паркетным полом, горизонтальным камином, мультимедийным центром, с книжными шкафами и полками, фасадом камина из плитки, акцентной стеной и ковром на полу

This image showcases a bespoke joinery piece, a custom-built shelving unit, that exemplifies the meticulous craftsmanship and thoughtful design approach of the company. The shelves are populated with a carefully selected array of items that blend aesthetics with functionality.
Atop the unit sits a variety of objects including lush green plants that bring a touch of vitality to the space, decorative ceramic pieces that add an artistic flair, and books that suggest a cultured and intellectual environment. Among the items, a standout piece is a gold teardrop-shaped ornament that provides a luxurious accent to the composition.
The shelving unit itself is painted in a subtle grey, complementing the room's neutral color palette, and is set against a wall with elegant crown molding, emphasizing the fusion of contemporary design with classic architectural elements. The arrangement of items on the shelves is both balanced and dynamic, creating visual interest through the interplay of different shapes, textures, and colors.
Each element on the shelves appears intentional, contributing to an overall aesthetic that is both sophisticated and inviting. This bespoke joinery not only serves as a functional storage solution but also as a statement piece that reflects the company's commitment to creating custom interiors that are uniquely tailored to the client's taste and lifestyle.

A coastal Scandinavian renovation project, combining a Victorian seaside cottage with Scandi design. We wanted to create a modern, open-plan living space but at the same time, preserve the traditional elements of the house that gave it it's character.
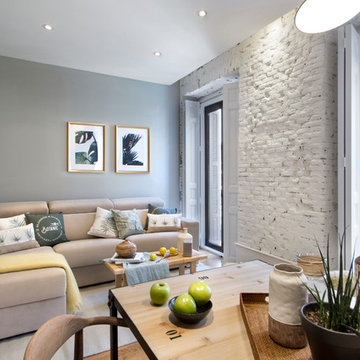
Источник вдохновения для домашнего уюта: гостиная комната в стиле неоклассика (современная классика) с серыми стенами, паркетным полом среднего тона, коричневым полом и акцентной стеной
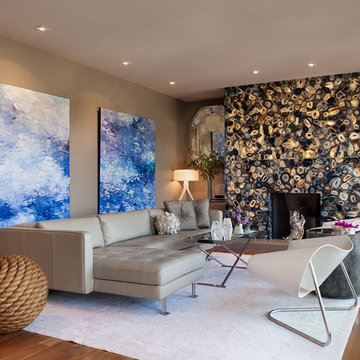
Interior Design Work & Photos by AppleGate Interior Design
Пример оригинального дизайна: открытая гостиная комната в современном стиле с серыми стенами, стандартным камином, фасадом камина из камня и акцентной стеной без телевизора
Пример оригинального дизайна: открытая гостиная комната в современном стиле с серыми стенами, стандартным камином, фасадом камина из камня и акцентной стеной без телевизора
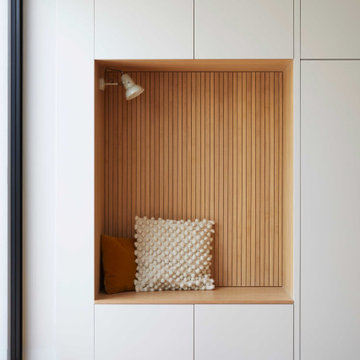
The reading nook in the family living space connects to the garden.
Стильный дизайн: большая открытая гостиная комната в современном стиле с серыми стенами, паркетным полом среднего тона, панелями на части стены и акцентной стеной - последний тренд
Стильный дизайн: большая открытая гостиная комната в современном стиле с серыми стенами, паркетным полом среднего тона, панелями на части стены и акцентной стеной - последний тренд
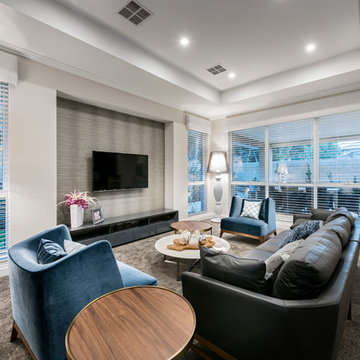
Источник вдохновения для домашнего уюта: гостиная комната в современном стиле с серыми стенами, ковровым покрытием, телевизором на стене и акцентной стеной

Relaxed elegance is achieved in this family room, through a thoughtful blend of natural textures, shades of green, and cozy furnishings.
На фото: открытая гостиная комната в стиле неоклассика (современная классика) с серыми стенами, полом из керамогранита, угловым камином, фасадом камина из камня, бежевым полом, кирпичными стенами и акцентной стеной
На фото: открытая гостиная комната в стиле неоклассика (современная классика) с серыми стенами, полом из керамогранита, угловым камином, фасадом камина из камня, бежевым полом, кирпичными стенами и акцентной стеной
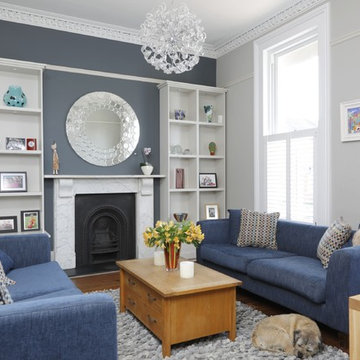
SITTING ROOM. With its three metre high ceilings, this Georgian property lends itself to statement pieces and strong colours. The large windows allow light to flood into the property, making it a very sunny house both in aspect and design. As this five bedroom house is home to four children, we thoroughly enjoyed working with each of them to make their rooms individual yet stylish. Architecturally we transformed the top floor to include two bedrooms, a bathroom and dressing area, creating a suite for two teenage girls.
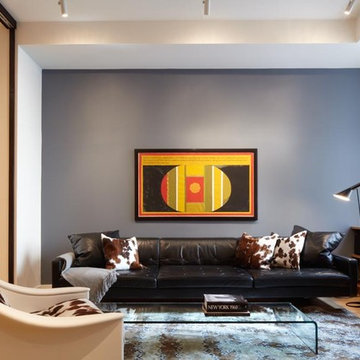
Good design must reflect the personality of the client. So when siblings purchased studios in Downtown by Philippe Starck, one of the first buildings to herald the revitalization of Manhattan’s Financial District, the aim was to create environments that were truly bespoke. The brother’s tastes jibed synchronously with the insouciant idea of France’s most popular prankster converting a building that once housed the buttoned-up offices of JP Morgan Chase. His collection of Takashi Murakami works, the gallery-like centerpiece of the main area, announces his boldness and flair up front, as do furnishings by Droog, Moooi and, of course Starck, as well as hide rugs and upholstery, and a predominantly red palette. His sister was after something soothing and discreet. So Axis Mundi responded with a neutrals and used glass to carve out a bedroom surrounded by drapes that transform it into a golden cocoon. Hide (albeit less flamboyantly applied) evokes a familial commonality, and built-in furniture and cabinetry optimize space restrictions inherent in studio apartments.
Design Team: John Beckmann, with Richard Rosenbloom
Photography: Mikiko Kikuyama
© Axis Mundi Design LLC
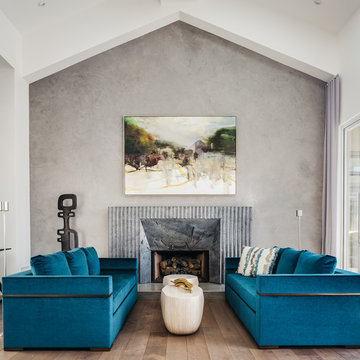
Источник вдохновения для домашнего уюта: большая парадная, открытая гостиная комната в стиле неоклассика (современная классика) с серыми стенами, стандартным камином, паркетным полом среднего тона, фасадом камина из металла, коричневым полом и акцентной стеной без телевизора
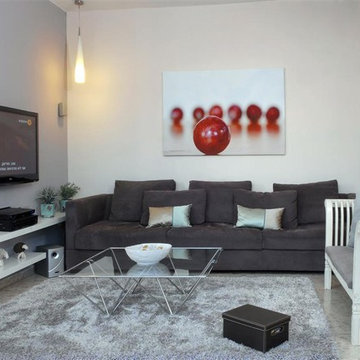
Свежая идея для дизайна: гостиная комната в современном стиле с серыми стенами, телевизором на стене и акцентной стеной - отличное фото интерьера
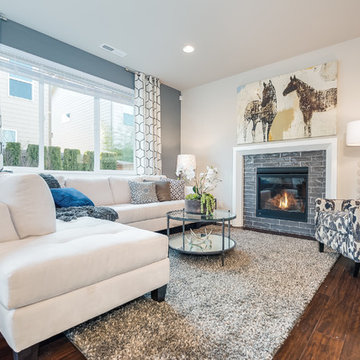
Great Room
На фото: гостиная комната в стиле неоклассика (современная классика) с серыми стенами, паркетным полом среднего тона, стандартным камином и акцентной стеной без телевизора с
На фото: гостиная комната в стиле неоклассика (современная классика) с серыми стенами, паркетным полом среднего тона, стандартным камином и акцентной стеной без телевизора с
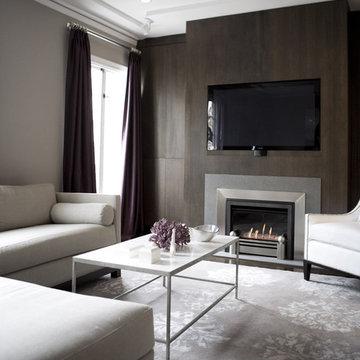
glam, purple
Пример оригинального дизайна: гостиная комната в современном стиле с серыми стенами, стандартным камином и акцентной стеной
Пример оригинального дизайна: гостиная комната в современном стиле с серыми стенами, стандартным камином и акцентной стеной
1

