Гостиная комната в стиле модернизм с черными стенами – фото дизайна интерьера
Сортировать:
Бюджет
Сортировать:Популярное за сегодня
1 - 20 из 800 фото

In this Basement, we created a place to relax, entertain, and ultimately create memories in this glam, elegant, with a rustic twist vibe space. The Cambria Luxury Series countertop makes a statement and sets the tone. A white background intersected with bold, translucent black and charcoal veins with muted light gray spatter and cross veins dispersed throughout. We created three intimate areas to entertain without feeling separated as a whole.

A masterpiece of light and design, this gorgeous Beverly Hills contemporary is filled with incredible moments, offering the perfect balance of intimate corners and open spaces.
A large driveway with space for ten cars is complete with a contemporary fountain wall that beckons guests inside. An amazing pivot door opens to an airy foyer and light-filled corridor with sliding walls of glass and high ceilings enhancing the space and scale of every room. An elegant study features a tranquil outdoor garden and faces an open living area with fireplace. A formal dining room spills into the incredible gourmet Italian kitchen with butler’s pantry—complete with Miele appliances, eat-in island and Carrara marble countertops—and an additional open living area is roomy and bright. Two well-appointed powder rooms on either end of the main floor offer luxury and convenience.
Surrounded by large windows and skylights, the stairway to the second floor overlooks incredible views of the home and its natural surroundings. A gallery space awaits an owner’s art collection at the top of the landing and an elevator, accessible from every floor in the home, opens just outside the master suite. Three en-suite guest rooms are spacious and bright, all featuring walk-in closets, gorgeous bathrooms and balconies that open to exquisite canyon views. A striking master suite features a sitting area, fireplace, stunning walk-in closet with cedar wood shelving, and marble bathroom with stand-alone tub. A spacious balcony extends the entire length of the room and floor-to-ceiling windows create a feeling of openness and connection to nature.
A large grassy area accessible from the second level is ideal for relaxing and entertaining with family and friends, and features a fire pit with ample lounge seating and tall hedges for privacy and seclusion. Downstairs, an infinity pool with deck and canyon views feels like a natural extension of the home, seamlessly integrated with the indoor living areas through sliding pocket doors.
Amenities and features including a glassed-in wine room and tasting area, additional en-suite bedroom ideal for staff quarters, designer fixtures and appliances and ample parking complete this superb hillside retreat.
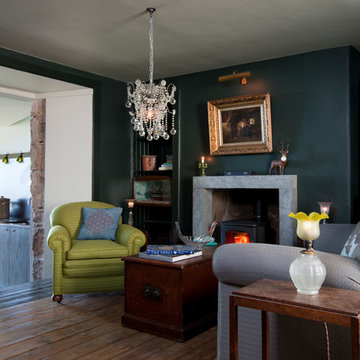
Angus Bremner
На фото: гостиная комната среднего размера в стиле модернизм с черными стенами и темным паркетным полом без телевизора с
На фото: гостиная комната среднего размера в стиле модернизм с черными стенами и темным паркетным полом без телевизора с

На фото: открытая гостиная комната среднего размера в стиле модернизм с черными стенами, мраморным полом, телевизором на стене, белым полом и деревянными стенами
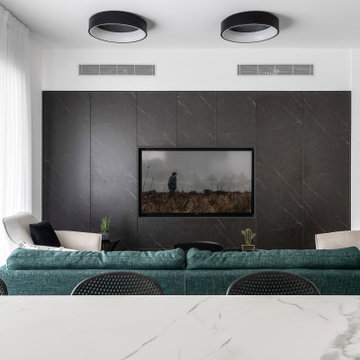
Стильный дизайн: гостиная комната в стиле модернизм с черными стенами, полом из керамогранита, мультимедийным центром, серым полом и деревянными стенами без камина - последний тренд
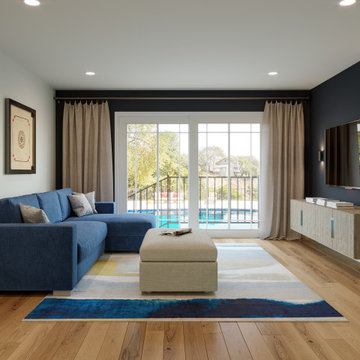
This modern home nestled in the beautiful Los Altos Hills area is being remodeled both inside and out with a minimalist vibe to make the most of the breathtaking valley views. With limited structural changes to maximize the function of the home and showcase the view, the main goal of this project is to completely furnish for a busy active family of five who loves outdoors, entertaining, and fitness. Because the client wishes to extensively use the outdoor spaces, this project is also about recreating key rooms outside on the 3-tier patio so this family can enjoy all this home has to offer.
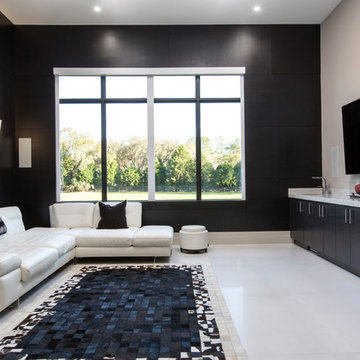
На фото: гостиная комната в стиле модернизм с черными стенами, полом из керамогранита, телевизором на стене и белым полом без камина с
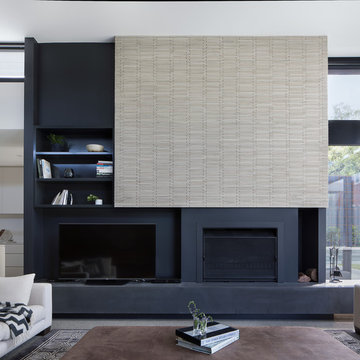
Superb Japanese tiles clad the fireplace with black gloss shelving against matt wall finishes displays a confidence in the implicit beauty of the simplicity.
Photography: Tatjana Plitt
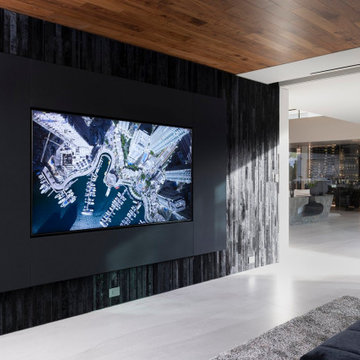
Bighorn Palm Desert luxury modern home theater interior design. Photo by William MacCollum.
Идея дизайна: открытая гостиная комната среднего размера в стиле модернизм с черными стенами, полом из керамогранита, телевизором на стене и белым полом
Идея дизайна: открытая гостиная комната среднего размера в стиле модернизм с черными стенами, полом из керамогранита, телевизором на стене и белым полом
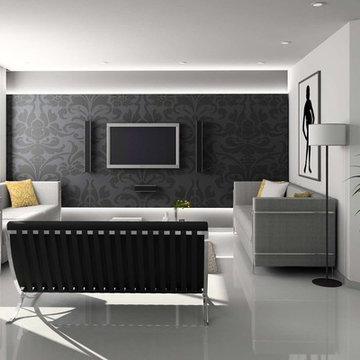
На фото: маленькая парадная, изолированная гостиная комната в стиле модернизм с черными стенами, полом из керамогранита, телевизором на стене и обоями за телевизором для на участке и в саду
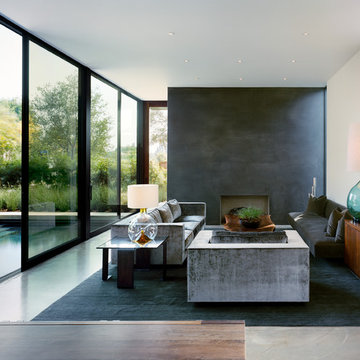
Идея дизайна: парадная гостиная комната в стиле модернизм с черными стенами, стандартным камином, фасадом камина из штукатурки и ковром на полу без телевизора

Custom fireplace design with 3-way horizontal fireplace unit. This intricate design includes a concealed audio cabinet with custom slatted doors, lots of hidden storage with touch latch hardware and custom corner cabinet door detail. Walnut veneer material is complimented with a black Dekton surface by Cosentino.
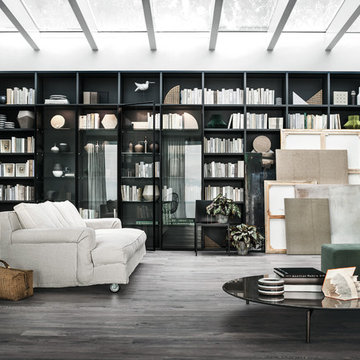
Selecta, by Lema. Wall-to-wall bookcases, entertainment centers, home offices can all be built by this renowned Italian manufacturer.
На фото: большая изолированная гостиная комната в стиле модернизм с с книжными шкафами и полками, черными стенами, темным паркетным полом и коричневым полом без камина, телевизора с
На фото: большая изолированная гостиная комната в стиле модернизм с с книжными шкафами и полками, черными стенами, темным паркетным полом и коричневым полом без камина, телевизора с
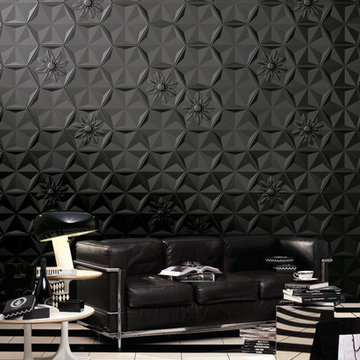
www.bisazza.com
На фото: гостиная комната в стиле модернизм с черными стенами и полом из керамогранита
На фото: гостиная комната в стиле модернизм с черными стенами и полом из керамогранита
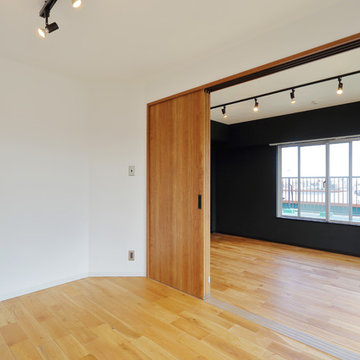
リビングに隣接する洋室。
扉を解放することにより、広々で暖かな空間になります。
Идея дизайна: открытая гостиная комната среднего размера в стиле модернизм с черными стенами, паркетным полом среднего тона и коричневым полом без камина
Идея дизайна: открытая гостиная комната среднего размера в стиле модернизм с черными стенами, паркетным полом среднего тона и коричневым полом без камина
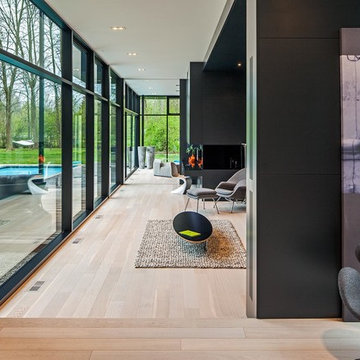
Floors: Oak Artico light (select grade) from the Terra Collection by European Flooring, Floor Installation: European Flooring, Photographer: Peter A. Sellar, Cabinets: Muti Kitchen and Bath, Windows, doors, curtain walls: Bigfoot Door, Builder: Element Design Build, Architect: Guido Costantino
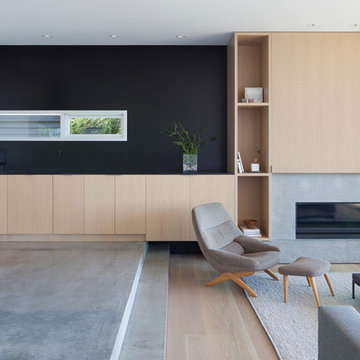
Стильный дизайн: парадная, открытая гостиная комната в стиле модернизм с черными стенами, бетонным полом, горизонтальным камином и фасадом камина из бетона - последний тренд
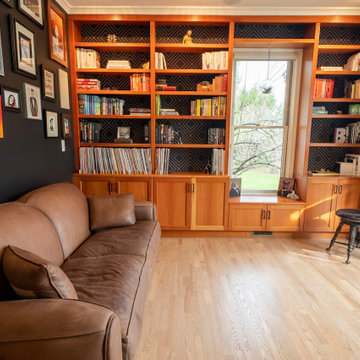
Идея дизайна: открытая гостиная комната среднего размера в стиле модернизм с с книжными шкафами и полками, черными стенами и светлым паркетным полом
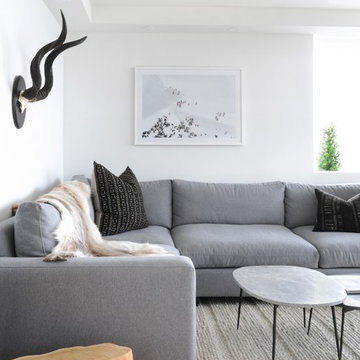
На фото: маленькая открытая гостиная комната в стиле модернизм с черными стенами, светлым паркетным полом, мультимедийным центром и коричневым полом для на участке и в саду
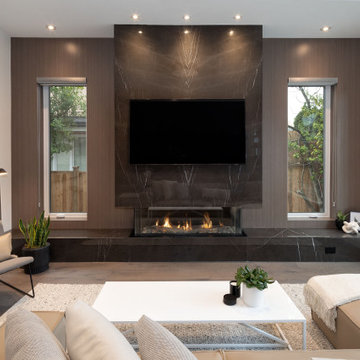
На фото: открытая гостиная комната среднего размера в стиле модернизм с черными стенами, паркетным полом среднего тона, стандартным камином, фасадом камина из плитки, телевизором на стене и коричневым полом
Гостиная комната в стиле модернизм с черными стенами – фото дизайна интерьера
1