Гостиная комната:: освещение в стиле лофт – фото дизайна интерьера
Сортировать:
Бюджет
Сортировать:Популярное за сегодня
1 - 20 из 135 фото
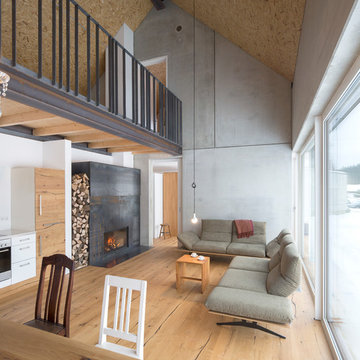
Herbert stolz, regensburg
На фото: открытая гостиная комната среднего размера:: освещение в стиле лофт с серыми стенами, светлым паркетным полом, фасадом камина из металла и коричневым полом
На фото: открытая гостиная комната среднего размера:: освещение в стиле лофт с серыми стенами, светлым паркетным полом, фасадом камина из металла и коричневым полом

This is the model unit for modern live-work lofts. The loft features 23 foot high ceilings, a spiral staircase, and an open bedroom mezzanine.
Стильный дизайн: парадная, изолированная гостиная комната среднего размера:: освещение в стиле лофт с серыми стенами, бетонным полом, стандартным камином, серым полом, фасадом камина из металла и ковром на полу без телевизора - последний тренд
Стильный дизайн: парадная, изолированная гостиная комната среднего размера:: освещение в стиле лофт с серыми стенами, бетонным полом, стандартным камином, серым полом, фасадом камина из металла и ковром на полу без телевизора - последний тренд

Стильный дизайн: маленькая двухуровневая гостиная комната:: освещение в стиле лофт с с книжными шкафами и полками, белыми стенами, бетонным полом, скрытым телевизором и белым полом без камина для на участке и в саду - последний тренд

For artwork or furniture enquires please email for prices. This artwork is a bespoke piece I designed for the project. Size 100cm x 150cm print on wood then hand distressed. Can be made bespoke in a number of sizes. Sofa from DFS French Connection. Mirror pleases email for prices. Other furniture is now no longer available.

Established in 1895 as a warehouse for the spice trade, 481 Washington was built to last. With its 25-inch-thick base and enchanting Beaux Arts facade, this regal structure later housed a thriving Hudson Square printing company. After an impeccable renovation, the magnificent loft building’s original arched windows and exquisite cornice remain a testament to the grandeur of days past. Perfectly anchored between Soho and Tribeca, Spice Warehouse has been converted into 12 spacious full-floor lofts that seamlessly fuse Old World character with modern convenience. Steps from the Hudson River, Spice Warehouse is within walking distance of renowned restaurants, famed art galleries, specialty shops and boutiques. With its golden sunsets and outstanding facilities, this is the ideal destination for those seeking the tranquil pleasures of the Hudson River waterfront.
Expansive private floor residences were designed to be both versatile and functional, each with 3 to 4 bedrooms, 3 full baths, and a home office. Several residences enjoy dramatic Hudson River views.
This open space has been designed to accommodate a perfect Tribeca city lifestyle for entertaining, relaxing and working.
This living room design reflects a tailored “old world” look, respecting the original features of the Spice Warehouse. With its high ceilings, arched windows, original brick wall and iron columns, this space is a testament of ancient time and old world elegance.
The design choices are a combination of neutral, modern finishes such as the Oak natural matte finish floors and white walls, white shaker style kitchen cabinets, combined with a lot of texture found in the brick wall, the iron columns and the various fabrics and furniture pieces finishes used thorughout the space and highlited by a beautiful natural light brought in through a wall of arched windows.
The layout is open and flowing to keep the feel of grandeur of the space so each piece and design finish can be admired individually.
As soon as you enter, a comfortable Eames Lounge chair invites you in, giving her back to a solid brick wall adorned by the “cappucino” art photography piece by Francis Augustine and surrounded by flowing linen taupe window drapes and a shiny cowhide rug.
The cream linen sectional sofa takes center stage, with its sea of textures pillows, giving it character, comfort and uniqueness. The living room combines modern lines such as the Hans Wegner Shell chairs in walnut and black fabric with rustic elements such as this one of a kind Indonesian antique coffee table, giant iron antique wall clock and hand made jute rug which set the old world tone for an exceptional interior.
Photography: Francis Augustine
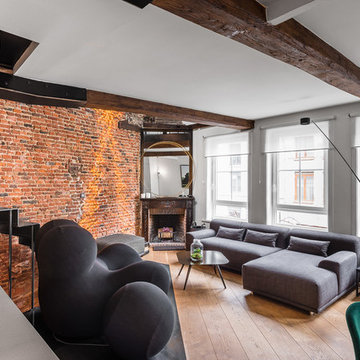
Свежая идея для дизайна: открытая гостиная комната:: освещение в стиле лофт с белыми стенами, паркетным полом среднего тона, угловым камином и коричневым полом - отличное фото интерьера
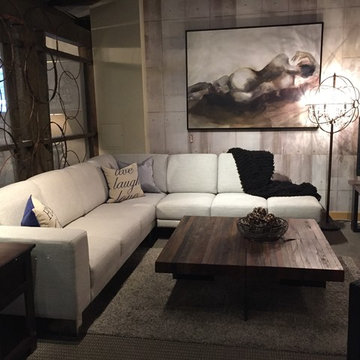
Here we have the Canadian made Jaymar Excalibur 3 piece sectional.
With contemporary chrome feet and clean lines, this beauty is on Sale in store, priced so right and ready to take home tomorrow.

The fireplace is the focal point for the gray room. We expanded the scale of the fireplace. It's clad and steel panels, approximately 13 feet wide with a custom concrete part.
Greg Boudouin, Interiors
Alyssa Rosenheck: Photos
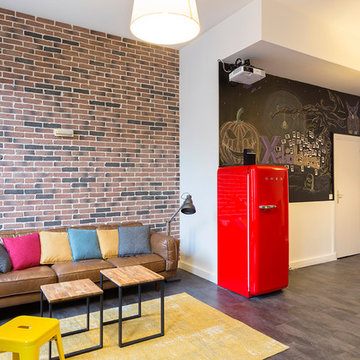
Источник вдохновения для домашнего уюта: большая открытая гостиная комната:: освещение в стиле лофт с полом из фанеры, серым полом и белыми стенами
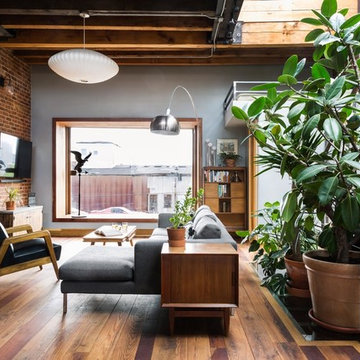
Свежая идея для дизайна: гостиная комната:: освещение в стиле лофт с серыми стенами, паркетным полом среднего тона и коричневым полом - отличное фото интерьера
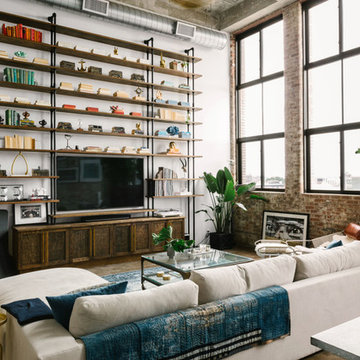
На фото: гостиная комната:: освещение в стиле лофт с белыми стенами, бетонным полом и телевизором на стене
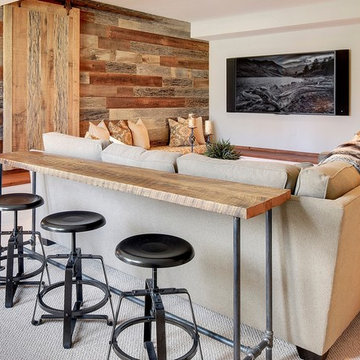
На фото: большая открытая гостиная комната:: освещение в стиле лофт с серыми стенами, ковровым покрытием, телевизором на стене и серым полом без камина с
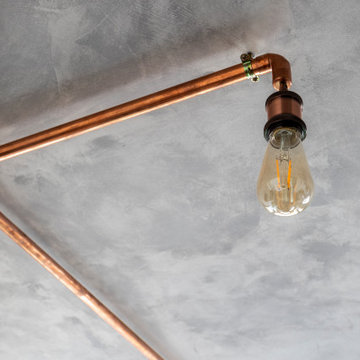
Détail de la suspension, dessinée par nos soins avec des canalisations en cuivre et des ampoules Edison à intensité variable, a été une demande forte du client.
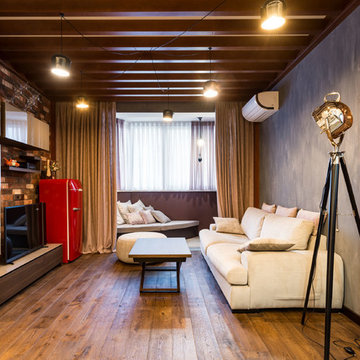
Фотограф Александр Камачкин
Идея дизайна: двухуровневая гостиная комната среднего размера:: освещение в стиле лофт с паркетным полом среднего тона, отдельно стоящим телевизором, коричневым полом и разноцветными стенами
Идея дизайна: двухуровневая гостиная комната среднего размера:: освещение в стиле лофт с паркетным полом среднего тона, отдельно стоящим телевизором, коричневым полом и разноцветными стенами
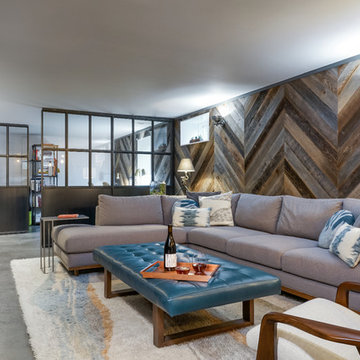
L+M's ADU is a basement converted to an accessory dwelling unit (ADU) with exterior & main level access, wet bar, living space with movie center & ethanol fireplace, office divided by custom steel & glass "window" grid, guest bathroom, & guest bedroom. Along with an efficient & versatile layout, we were able to get playful with the design, reflecting the whimsical personalties of the home owners.
credits
design: Matthew O. Daby - m.o.daby design
interior design: Angela Mechaley - m.o.daby design
construction: Hammish Murray Construction
custom steel fabricator: Flux Design
reclaimed wood resource: Viridian Wood
photography: Darius Kuzmickas - KuDa Photography
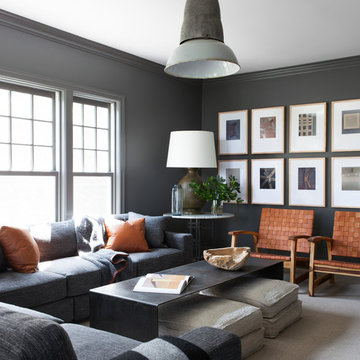
Источник вдохновения для домашнего уюта: гостиная комната:: освещение в стиле лофт с серыми стенами, ковровым покрытием и бежевым полом

Стильный дизайн: открытая гостиная комната среднего размера:: освещение в стиле лофт с белыми стенами, бетонным полом, серым полом и отдельно стоящим телевизором без камина - последний тренд

Свежая идея для дизайна: большая открытая гостиная комната:: освещение в стиле лофт с черными стенами, деревянным полом, телевизором на стене и черным полом без камина - отличное фото интерьера

Greg Hadley
Стильный дизайн: большая гостиная комната:: освещение в стиле лофт с отдельно стоящим телевизором, белыми стенами и паркетным полом среднего тона без камина - последний тренд
Стильный дизайн: большая гостиная комната:: освещение в стиле лофт с отдельно стоящим телевизором, белыми стенами и паркетным полом среднего тона без камина - последний тренд
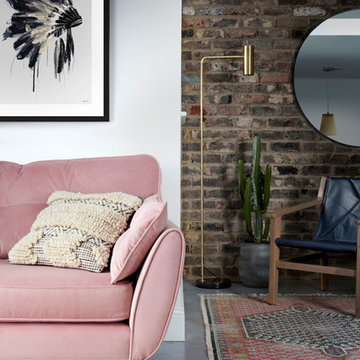
Inject bold floral design with French Connection Screen printed Poppy Field Rug. Large framed headdress North American influenced Print exclusive to French Connection.
Гостиная комната:: освещение в стиле лофт – фото дизайна интерьера
1