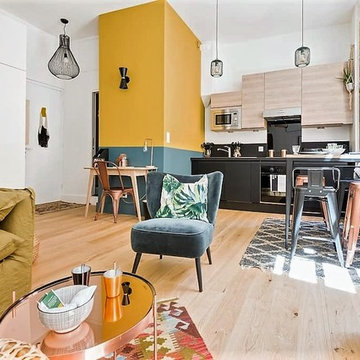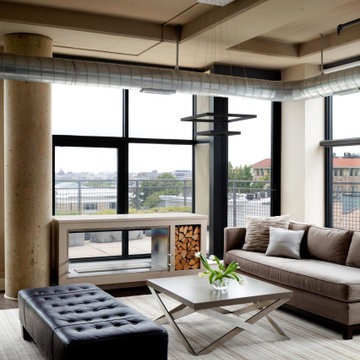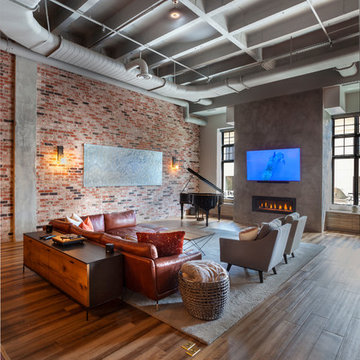Гостиная комната в стиле лофт – фото дизайна интерьера
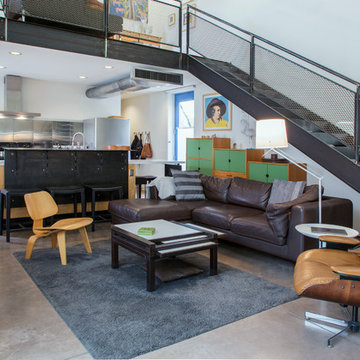
Photo: Margot Hartford © 2018 Houzz
Источник вдохновения для домашнего уюта: двухуровневая гостиная комната в стиле лофт с белыми стенами, бетонным полом и серым полом
Источник вдохновения для домашнего уюта: двухуровневая гостиная комната в стиле лофт с белыми стенами, бетонным полом и серым полом
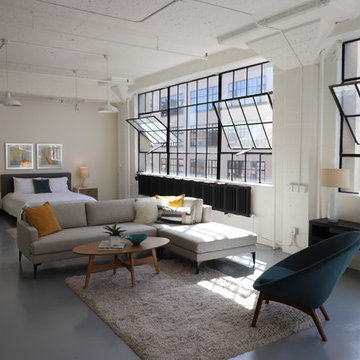
Свежая идея для дизайна: открытая гостиная комната в стиле лофт с белыми стенами, бетонным полом и серым полом - отличное фото интерьера
Find the right local pro for your project
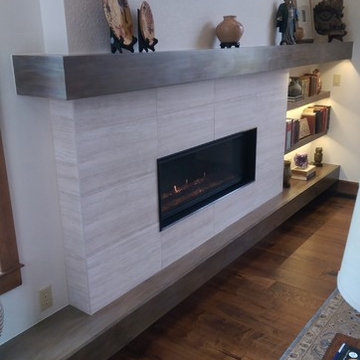
Пример оригинального дизайна: гостиная комната в стиле лофт с белыми стенами, темным паркетным полом, стандартным камином и фасадом камина из плитки
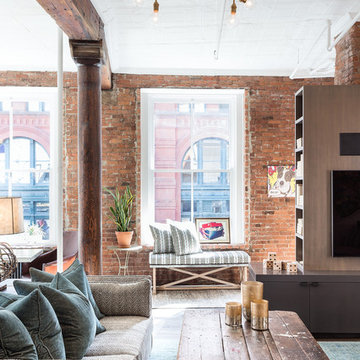
Brett Beyer
Свежая идея для дизайна: гостиная комната в стиле лофт - отличное фото интерьера
Свежая идея для дизайна: гостиная комната в стиле лофт - отличное фото интерьера

For artwork or furniture enquires please email for prices. This artwork is a bespoke piece I designed for the project. Size 100cm x 150cm print on wood then hand distressed. Can be made bespoke in a number of sizes. Sofa from DFS French Connection. Mirror pleases email for prices. Other furniture is now no longer available.
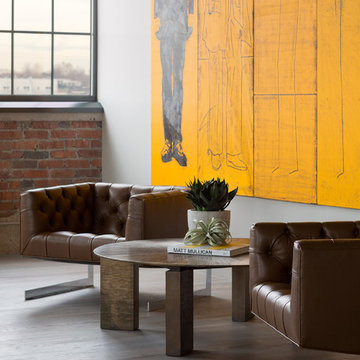
David Lauer Photography
Стильный дизайн: открытая гостиная комната в стиле лофт с белыми стенами и светлым паркетным полом - последний тренд
Стильный дизайн: открытая гостиная комната в стиле лофт с белыми стенами и светлым паркетным полом - последний тренд
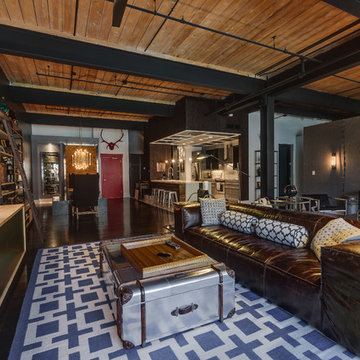
Источник вдохновения для домашнего уюта: большая открытая гостиная комната в стиле лофт с черными стенами, деревянным полом, телевизором на стене и черным полом без камина
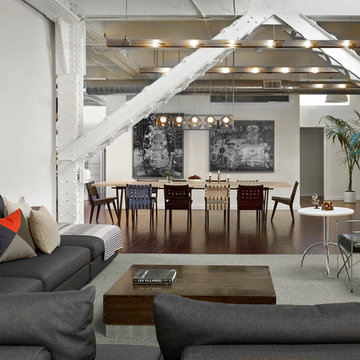
Cesar Rubio
Идея дизайна: огромная открытая гостиная комната в стиле лофт с паркетным полом среднего тона и белыми стенами
Идея дизайна: огромная открытая гостиная комната в стиле лофт с паркетным полом среднего тона и белыми стенами
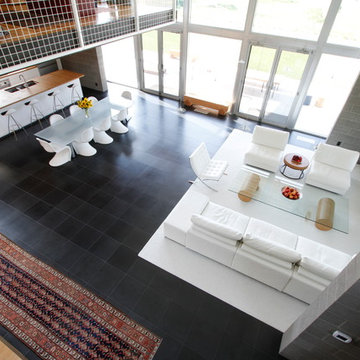
Adam Steiniger of Eugene Stoltzfus Architects
Свежая идея для дизайна: открытая гостиная комната в стиле лофт с ковром на полу - отличное фото интерьера
Свежая идея для дизайна: открытая гостиная комната в стиле лофт с ковром на полу - отличное фото интерьера
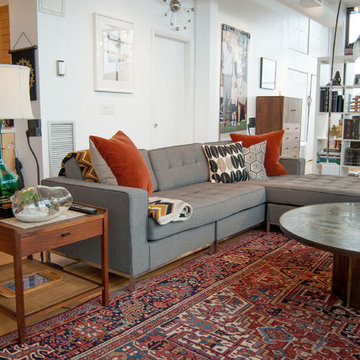
The view from Shapiro’s office opens up to the entire loft. To address the inherent challenge of creating intimacy in an open environment, Karen and Daniel chose the sectional, by Gus Modern, as a means to define the living area. The green lamp is an antique store find, and the vintage Danish side table was found at a local collector, proving that high style is well worth the search.
Photo: Adrienne M DeRosa © 2012 Houzz
Design: KEA Design
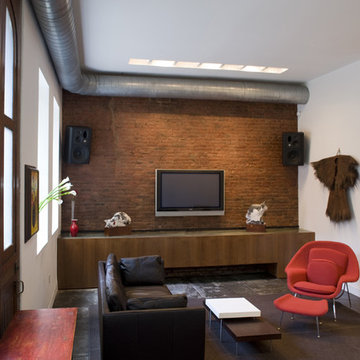
На фото: гостиная комната в стиле лофт с телевизором на стене с
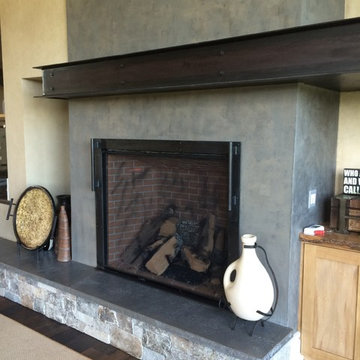
Custom steel fireplace mantle and steel fireplace surround.
Photo - Josiah Zukowski
Пример оригинального дизайна: большая открытая гостиная комната в стиле лофт с с книжными шкафами и полками, телевизором на стене, серыми стенами, темным паркетным полом и стандартным камином
Пример оригинального дизайна: большая открытая гостиная комната в стиле лофт с с книжными шкафами и полками, телевизором на стене, серыми стенами, темным паркетным полом и стандартным камином

Established in 1895 as a warehouse for the spice trade, 481 Washington was built to last. With its 25-inch-thick base and enchanting Beaux Arts facade, this regal structure later housed a thriving Hudson Square printing company. After an impeccable renovation, the magnificent loft building’s original arched windows and exquisite cornice remain a testament to the grandeur of days past. Perfectly anchored between Soho and Tribeca, Spice Warehouse has been converted into 12 spacious full-floor lofts that seamlessly fuse Old World character with modern convenience. Steps from the Hudson River, Spice Warehouse is within walking distance of renowned restaurants, famed art galleries, specialty shops and boutiques. With its golden sunsets and outstanding facilities, this is the ideal destination for those seeking the tranquil pleasures of the Hudson River waterfront.
Expansive private floor residences were designed to be both versatile and functional, each with 3 to 4 bedrooms, 3 full baths, and a home office. Several residences enjoy dramatic Hudson River views.
This open space has been designed to accommodate a perfect Tribeca city lifestyle for entertaining, relaxing and working.
This living room design reflects a tailored “old world” look, respecting the original features of the Spice Warehouse. With its high ceilings, arched windows, original brick wall and iron columns, this space is a testament of ancient time and old world elegance.
The design choices are a combination of neutral, modern finishes such as the Oak natural matte finish floors and white walls, white shaker style kitchen cabinets, combined with a lot of texture found in the brick wall, the iron columns and the various fabrics and furniture pieces finishes used thorughout the space and highlited by a beautiful natural light brought in through a wall of arched windows.
The layout is open and flowing to keep the feel of grandeur of the space so each piece and design finish can be admired individually.
As soon as you enter, a comfortable Eames Lounge chair invites you in, giving her back to a solid brick wall adorned by the “cappucino” art photography piece by Francis Augustine and surrounded by flowing linen taupe window drapes and a shiny cowhide rug.
The cream linen sectional sofa takes center stage, with its sea of textures pillows, giving it character, comfort and uniqueness. The living room combines modern lines such as the Hans Wegner Shell chairs in walnut and black fabric with rustic elements such as this one of a kind Indonesian antique coffee table, giant iron antique wall clock and hand made jute rug which set the old world tone for an exceptional interior.
Photography: Francis Augustine
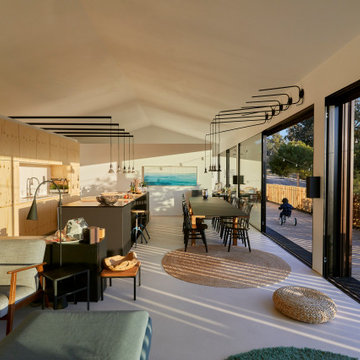
La cocina está integrada en el salón. Todos los muebles y sistemas de iluminación decorativos han sido diseñados a medida para solucionar tanto la parte funcional como la estética.
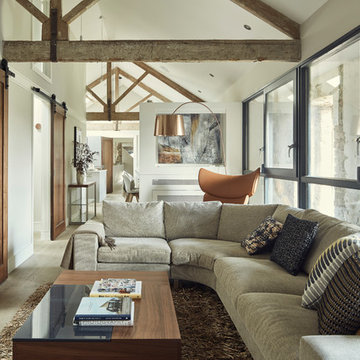
Philip Lauterbach
Стильный дизайн: маленькая открытая гостиная комната:: освещение в стиле лофт с с книжными шкафами и полками, серыми стенами, паркетным полом среднего тона и коричневым полом без камина, телевизора для на участке и в саду - последний тренд
Стильный дизайн: маленькая открытая гостиная комната:: освещение в стиле лофт с с книжными шкафами и полками, серыми стенами, паркетным полом среднего тона и коричневым полом без камина, телевизора для на участке и в саду - последний тренд

Дизайнеры: Анна Пустовойтова (студия @annalenadesign) и Екатерина Ковальчук (@katepundel). Фотограф: Денис Васильев. Плитка из старого кирпича и монтаж кирпичной кладки: BrickTiles.Ru. Интерьер опубликован в журнале AD в 2018-м году (№175, август).
Гостиная комната в стиле лофт – фото дизайна интерьера
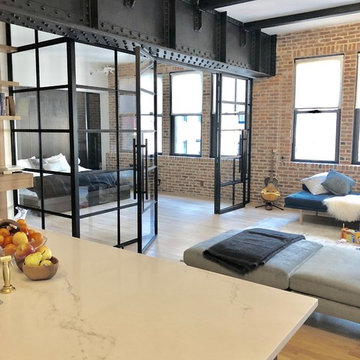
Manual Clutch Rollease Acmeda 3% screen shades
На фото: двухуровневая гостиная комната среднего размера в стиле лофт с угловым камином, фасадом камина из кирпича и коричневым полом с
На фото: двухуровневая гостиная комната среднего размера в стиле лофт с угловым камином, фасадом камина из кирпича и коричневым полом с
7
