Гостиная комната в стиле фьюжн с кессонным потолком – фото дизайна интерьера
Сортировать:
Бюджет
Сортировать:Популярное за сегодня
1 - 20 из 129 фото
1 из 3

This Edwardian house in Redland has been refurbished from top to bottom. The 1970s decor has been replaced with a contemporary and slightly eclectic design concept. The front living room had to be completely rebuilt as the existing layout included a garage. Wall panelling has been added to the walls and the walls have been painted in Farrow and Ball Studio Green to create a timeless yes mysterious atmosphere. The false ceiling has been removed to reveal the original ceiling pattern which has been painted with gold paint. All sash windows have been replaced with timber double glazed sash windows.
An in built media wall complements the wall panelling.
The interior design is by Ivywell Interiors.
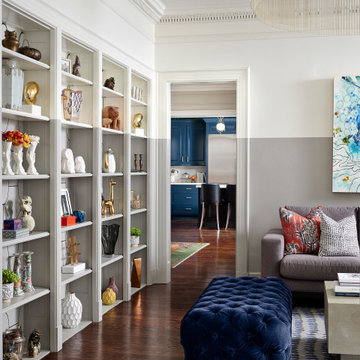
На фото: изолированная гостиная комната в стиле фьюжн с серыми стенами, темным паркетным полом и кессонным потолком с
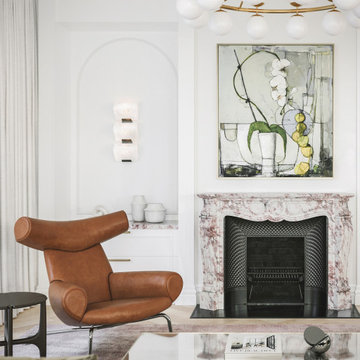
In this parallel view of the living room, the essence of calm sophistication prevails. The Mid 19th Century Louis XV Style Calacatta Viola marble fireplace mantel and sculptural 'Triple Block' Model #185 Sconce in the Manner of Pierre Chareau continue to grace the space, infusing it with timeless elegance.
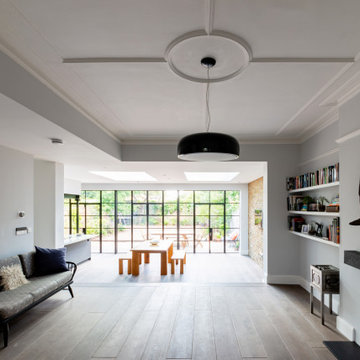
Источник вдохновения для домашнего уюта: большая парадная, открытая, серо-белая гостиная комната в стиле фьюжн с белыми стенами, паркетным полом среднего тона, стандартным камином, фасадом камина из камня, коричневым полом и кессонным потолком
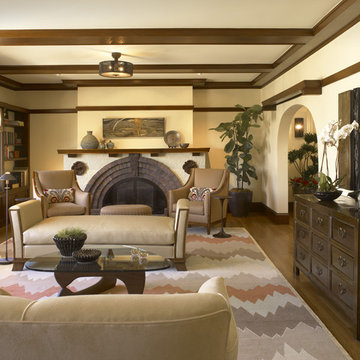
Complete remodel of a historical Presidio Heights pueblo revival home—originally designed by Charles Whittlesey in 1908. Exterior façade was reskinned with historical colors but the original architectural details were left intact. Work included the excavation and expansion of the existing street level garage, seismic upgrades throughout, new interior stairs from the garage level, complete remodel of kitchen, baths, bedrooms, decks, gym, office, laundry, mudroom and the addition of two new skylights. New radiant flooring, electrical and plumbing installed throughout.
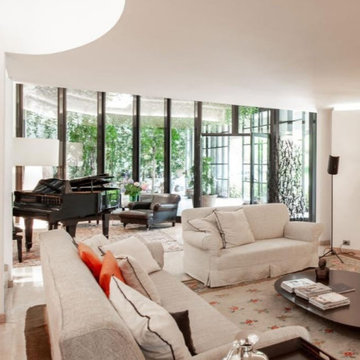
Пример оригинального дизайна: огромная открытая гостиная комната в стиле фьюжн с белыми стенами, мраморным полом, розовым полом и кессонным потолком
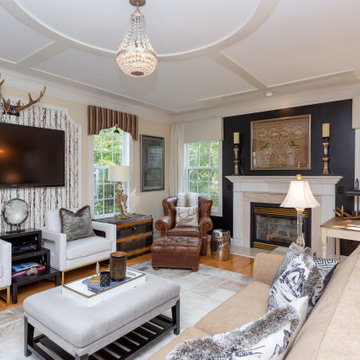
The fireplace and TV walls balance each other wall.
Tired of GREY? Try this trendy townhouse full of warm wood tones, black, white and GOLD! The entryway sets the tone. Check out the ceiling! Eclectic accessories abound with textiles and artwork from all over the world. These world travelers love returning to this nature inspired woodland home with a forest and creek out back. We added the bejeweled deer antlers, rock collections, chandeliers and a cool cowhide rug to their mix of antique and modern furniture. Stone and log inspired wallpaper finish the Log Cabin Chic look. What do you call this look? I call it HOME!
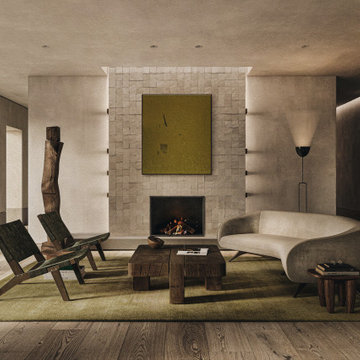
Unique living room that combines modern and minimal approach with eclectic elements that bring character and natural warmth to the space. With its architectural rigor, the space features zellige tile fireplace, soft limewash plaster walls, and luxurious wool area rug to combine raw with refined, old with new, and timeless with a touch of spontaneity.
The space features painting by Milly Ristvedt, chairs by De La Espada upholstered in lush forest green velvet and an iconic iron floor lamp by Room Studio, all mixed with a carefully curated array of antique pieces and natural materials including client's collectible sculpture Le Contemplateu by Jean Touret.
Our goal was to create an environment that would reflect the client's infinite affection for contemporary art while still being in tune with the Portuguese cultural heritage and the natural landscape the house is set in.
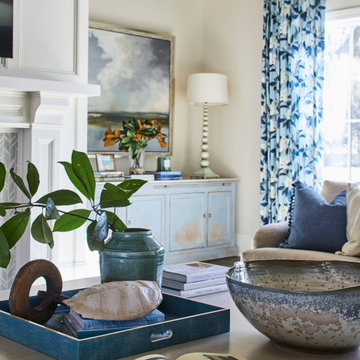
The fireplace and mantle in the family room. Note the coffered ceiling and the stains tongue and groove ceiling.
The oversized window look out onto the pool and onto the fairway
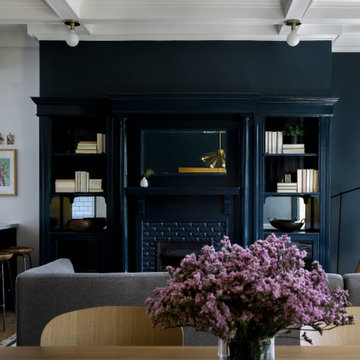
Пример оригинального дизайна: гостиная комната в стиле фьюжн с синими стенами, паркетным полом среднего тона, стандартным камином, фасадом камина из дерева, коричневым полом и кессонным потолком
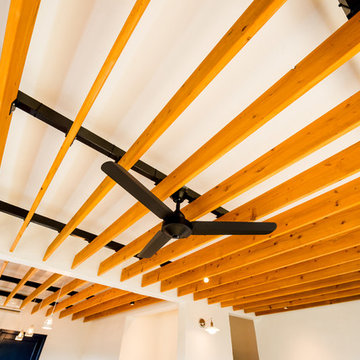
沖縄にある60年代のアメリカ人向け住宅をリフォーム
軽やかな雰囲気で、照明やシーリングファンを取り付けられるルーバーを天井にしています。
На фото: гостиная комната в стиле фьюжн с кессонным потолком
На фото: гостиная комната в стиле фьюжн с кессонным потолком
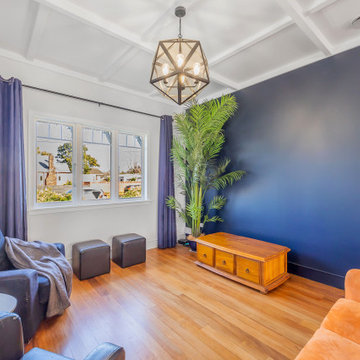
We created an open plan Kitchen / Laundry / Dining / Living Area by removing the wall between Kitchen and Dining as well as removing the chimney separating the Dining and the Living Areas. Where the chimney was removed we spliced in timber flooring to match existing. The entire floor was sanded and sealed. The long wall became a feature wall by introducing a dark blue colour that ties the 3 spaces together.
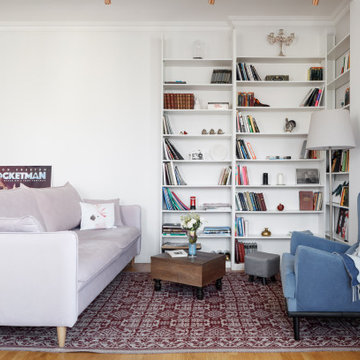
Яркие и индивидуальные предметы, расположенные в каждом помещении квартиры, отображают основные увлечения заказчика – проигрыватель винила, мольберт, отдельно стоящий винтажный велосипед и др.
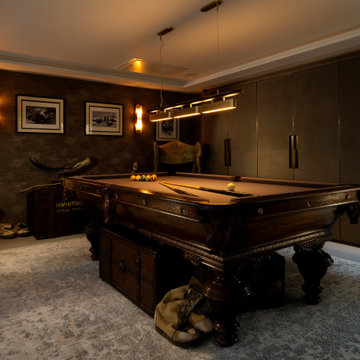
With an antique pool table centre stage this Games Room cum Ulitity (cleverly hidden appliances and sink with storage behind exquisite textured cupboard doors) is an eclectic mix of modern 'explorer' theme with antique touches like Victorian skis and climbers boots.
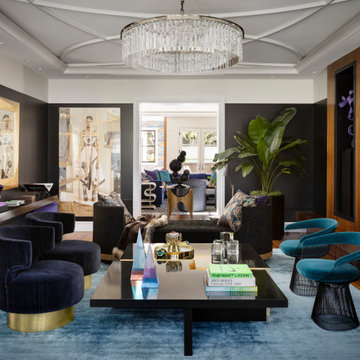
Winner of Home of The Year 2022 - Western Living Magazine
На фото: большая парадная гостиная комната в стиле фьюжн с черными стенами, паркетным полом среднего тона, фасадом камина из камня и кессонным потолком
На фото: большая парадная гостиная комната в стиле фьюжн с черными стенами, паркетным полом среднего тона, фасадом камина из камня и кессонным потолком
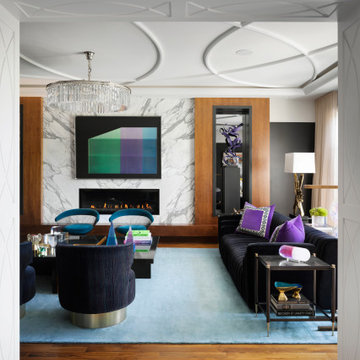
Winner of Home of The Year 2022 - Western Living Magazine
На фото: гостиная комната в стиле фьюжн с черными стенами, паркетным полом среднего тона, фасадом камина из камня и кессонным потолком
На фото: гостиная комната в стиле фьюжн с черными стенами, паркетным полом среднего тона, фасадом камина из камня и кессонным потолком
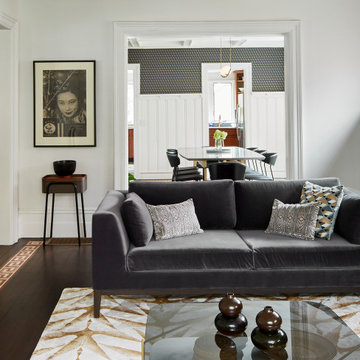
Cozy formal living room with two soft velvet Restoration Hardware sofas that face each other over glass and stone coffee table. The quality is elevated by the hand-crafted porcelain chandelier and golden rug.
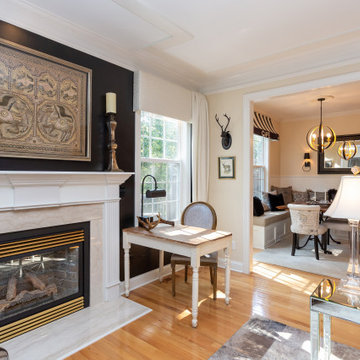
The black fireplace wall with antique gold textile art from Burma creates a strong focal point.
Tired of GREY? Try this trendy townhouse full of warm wood tones, black, white and GOLD! The entryway sets the tone. Check out the ceiling! Eclectic accessories abound with textiles and artwork from all over the world. These world travelers love returning to this nature inspired woodland home with a forest and creek out back. We added the bejeweled deer antlers, rock collections, chandeliers and a cool cowhide rug to their mix of antique and modern furniture. Stone and log inspired wallpaper finish the Log Cabin Chic look. What do you call this look? I call it HOME!
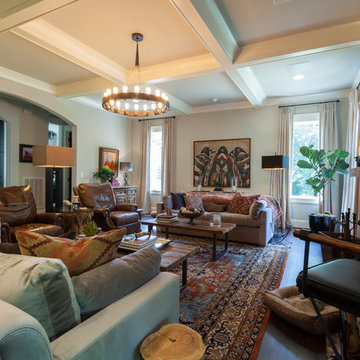
Пример оригинального дизайна: большая изолированная гостиная комната в стиле фьюжн с серыми стенами, темным паркетным полом, стандартным камином, фасадом камина из кирпича, отдельно стоящим телевизором, коричневым полом и кессонным потолком
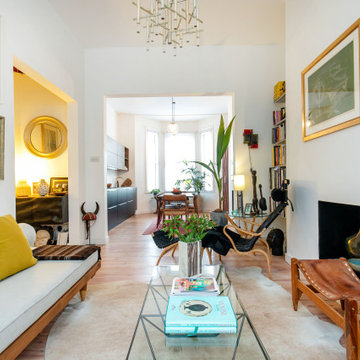
Opened the main space into a living space, kitchen diner with dual aspect windows. Keeping a hairy flow thru-out
На фото: большая открытая гостиная комната в стиле фьюжн с белыми стенами, светлым паркетным полом, фасадом камина из кирпича, бежевым полом, кессонным потолком и кирпичными стенами без камина, телевизора
На фото: большая открытая гостиная комната в стиле фьюжн с белыми стенами, светлым паркетным полом, фасадом камина из кирпича, бежевым полом, кессонным потолком и кирпичными стенами без камина, телевизора
Гостиная комната в стиле фьюжн с кессонным потолком – фото дизайна интерьера
1