Гостиная комната в классическом стиле с стандартным камином – фото дизайна интерьера
Сортировать:
Бюджет
Сортировать:Популярное за сегодня
21 - 40 из 50 334 фото
1 из 3

Источник вдохновения для домашнего уюта: большая парадная, изолированная гостиная комната в классическом стиле с бежевыми стенами, паркетным полом среднего тона, стандартным камином, фасадом камина из камня и серым полом без телевизора

Стильный дизайн: парадная, открытая гостиная комната среднего размера в классическом стиле с бежевыми стенами, паркетным полом среднего тона, стандартным камином, фасадом камина из дерева, коричневым полом и ковром на полу без телевизора - последний тренд

Modern Classic Coastal Living room with an inviting seating arrangement. Classic paisley drapes with iron drapery hardware against Sherwin-Williams Lattice grey paint color SW 7654. Keep it classic - Despite being a thoroughly traditional aesthetic wing back chairs fit perfectly with modern marble table.
An Inspiration for a classic living room in San Diego with grey, beige, turquoise, blue colour combination.
Sand Kasl Imaging

These clients came to my office looking for an architect who could design their "empty nest" home that would be the focus of their soon to be extended family. A place where the kids and grand kids would want to hang out: with a pool, open family room/ kitchen, garden; but also one-story so there wouldn't be any unnecessary stairs to climb. They wanted the design to feel like "old Pasadena" with the coziness and attention to detail that the era embraced. My sensibilities led me to recall the wonderful classic mansions of San Marino, so I designed a manor house clad in trim Bluestone with a steep French slate roof and clean white entry, eave and dormer moldings that would blend organically with the future hardscape plan and thoughtfully landscaped grounds.
The site was a deep, flat lot that had been half of the old Joan Crawford estate; the part that had an abandoned swimming pool and small cabana. I envisioned a pavilion filled with natural light set in a beautifully planted park with garden views from all sides. Having a one-story house allowed for tall and interesting shaped ceilings that carved into the sheer angles of the roof. The most private area of the house would be the central loggia with skylights ensconced in a deep woodwork lattice grid and would be reminiscent of the outdoor “Salas” found in early Californian homes. The family would soon gather there and enjoy warm afternoons and the wonderfully cool evening hours together.
Working with interior designer Jeffrey Hitchcock, we designed an open family room/kitchen with high dark wood beamed ceilings, dormer windows for daylight, custom raised panel cabinetry, granite counters and a textured glass tile splash. Natural light and gentle breezes flow through the many French doors and windows located to accommodate not only the garden views, but the prevailing sun and wind as well. The graceful living room features a dramatic vaulted white painted wood ceiling and grand fireplace flanked by generous double hung French windows and elegant drapery. A deeply cased opening draws one into the wainscot paneled dining room that is highlighted by hand painted scenic wallpaper and a barrel vaulted ceiling. The walnut paneled library opens up to reveal the waterfall feature in the back garden. Equally picturesque and restful is the view from the rotunda in the master bedroom suite.
Architect: Ward Jewell Architect, AIA
Interior Design: Jeffrey Hitchcock Enterprises
Contractor: Synergy General Contractors, Inc.
Landscape Design: LZ Design Group, Inc.
Photography: Laura Hull

A double height living room brought to scale with custom built in bookshelves, heavy satin floor-to-ceiling drapery, and an art deco rock crystal chandelier.

The nautical-themed family room, with its' marble fireplace and traditional flooring leads on to the open-plan kitchen and dining area through the luminous archway door.

Источник вдохновения для домашнего уюта: парадная, открытая гостиная комната:: освещение в классическом стиле с белыми стенами, темным паркетным полом, стандартным камином и фасадом камина из плитки без телевизора
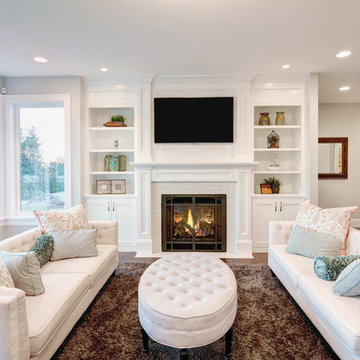
Shutterstock
На фото: гостиная комната в классическом стиле с стандартным камином и телевизором на стене
На фото: гостиная комната в классическом стиле с стандартным камином и телевизором на стене

Идея дизайна: изолированная гостиная комната среднего размера в классическом стиле с стандартным камином, телевизором на стене, бежевыми стенами, паркетным полом среднего тона, фасадом камина из штукатурки, бежевым полом, синим диваном и ковром на полу

John Goldstein www.JohnGoldstein.net
На фото: большая открытая гостиная комната:: освещение в классическом стиле с фасадом камина из камня, бежевыми стенами, паркетным полом среднего тона, стандартным камином, телевизором на стене и коричневым полом с
На фото: большая открытая гостиная комната:: освещение в классическом стиле с фасадом камина из камня, бежевыми стенами, паркетным полом среднего тона, стандартным камином, телевизором на стене и коричневым полом с
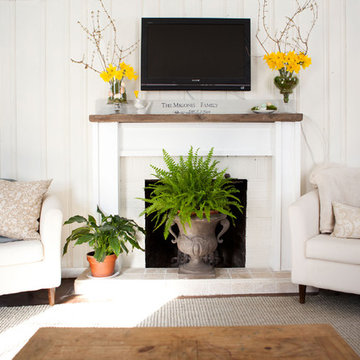
Photo: Tess Fine © 2013 Houzz
Стильный дизайн: гостиная комната в классическом стиле с стандартным камином и телевизором на стене - последний тренд
Стильный дизайн: гостиная комната в классическом стиле с стандартным камином и телевизором на стене - последний тренд
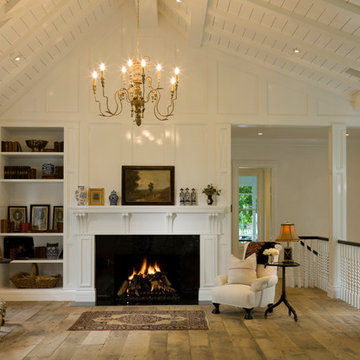
Expanding the small victorian rooms into a large open Great Room transformed the compartmentalized house into to open family living. The renovation opened the roof to generate volume withini each space.
Photographer: David O. Marlow

Residential Design by Peter Eskuche, AIA
На фото: гостиная комната:: освещение в классическом стиле с с книжными шкафами и полками, коричневыми стенами, темным паркетным полом, стандартным камином и фасадом камина из камня без телевизора с
На фото: гостиная комната:: освещение в классическом стиле с с книжными шкафами и полками, коричневыми стенами, темным паркетным полом, стандартным камином и фасадом камина из камня без телевизора с
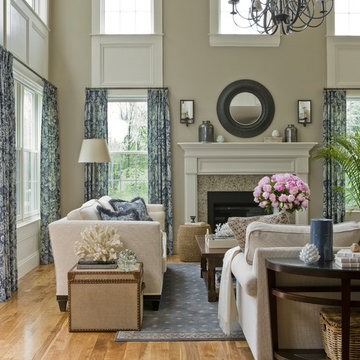
While two-story rooms offer abundant natural light, they can feel cold due to the shear scale. We transformed this new space into a comfortable and elegant gathering place for a family that loves to entertain.
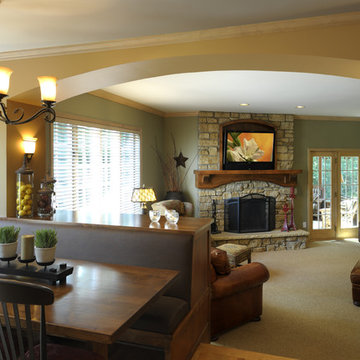
Идея дизайна: гостиная комната в классическом стиле с синими стенами, стандартным камином и фасадом камина из камня
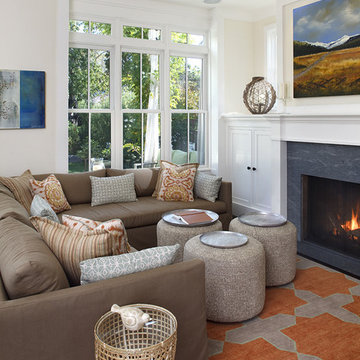
На фото: гостиная комната в классическом стиле с бежевыми стенами, стандартным камином, разноцветным полом и ковром на полу с

Свежая идея для дизайна: парадная, изолированная гостиная комната среднего размера в классическом стиле с разноцветными стенами, паркетным полом среднего тона, стандартным камином, фасадом камина из камня, коричневым полом и обоями на стенах - отличное фото интерьера
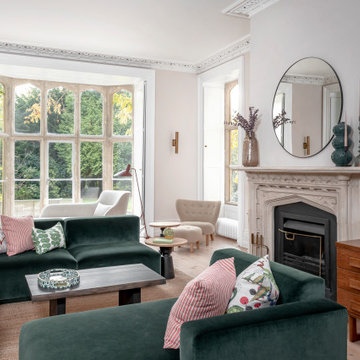
Свежая идея для дизайна: гостиная комната в классическом стиле с белыми стенами, светлым паркетным полом и стандартным камином - отличное фото интерьера

На фото: большая парадная, открытая гостиная комната в классическом стиле с белыми стенами, светлым паркетным полом, стандартным камином, фасадом камина из каменной кладки, коричневым полом и балками на потолке без телевизора с

Свежая идея для дизайна: большая парадная, изолированная гостиная комната в классическом стиле с синими стенами, светлым паркетным полом, стандартным камином, фасадом камина из дерева и красивыми шторами - отличное фото интерьера
Гостиная комната в классическом стиле с стандартным камином – фото дизайна интерьера
2