Гостиная комната в классическом стиле с ковровым покрытием – фото дизайна интерьера
Сортировать:
Бюджет
Сортировать:Популярное за сегодня
1 - 20 из 12 841 фото

This formal living room is located directly off of the main entry of a traditional style located just outside of Seattle on Mercer Island. Our clients wanted a space where they could entertain, relax and have a space just for mom and dad. The center focus of this space is a custom built table made of reclaimed maple from a bowling lane and reclaimed corbels, both from a local architectural salvage shop. We then worked with a local craftsman to construct the final piece.

Donna Griffith for House and Home Magazine
Пример оригинального дизайна: маленькая гостиная комната в классическом стиле с синими стенами, стандартным камином и ковровым покрытием для на участке и в саду
Пример оригинального дизайна: маленькая гостиная комната в классическом стиле с синими стенами, стандартным камином и ковровым покрытием для на участке и в саду
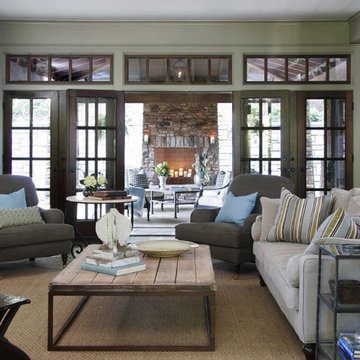
Architect: David C. Fowler and Associates
На фото: гостиная комната в классическом стиле с ковровым покрытием и ковром на полу
На фото: гостиная комната в классическом стиле с ковровым покрытием и ковром на полу

This roomy 1-story home includes a 2-car garage with a mudroom entry, a welcoming front porch, back yard deck, daylight basement, and heightened 9’ ceilings throughout. The Kitchen, Breakfast Area, and Great Room share an open floor plan with plenty of natural light, and sliding glass door access to the deck from the Breakfast Area. A cozy gas fireplace with stone surround, flanked by windows, adorns the spacious Great Room. The Kitchen opens to the Breakfast Area and Great Room with a wrap-around breakfast bar counter for eat-in seating, and includes a pantry and stainless steel appliances. At the front of the home, the formal Dining Room includes triple windows, an elegant chair rail with block detail, and crown molding. The Owner’s Suite is quietly situated back a hallway and features an elegant truncated ceiling in the bedroom, a private bath with a 5’ shower and cultured marble double vanity top, and a large walk-in closet.

Свежая идея для дизайна: изолированная гостиная комната среднего размера в классическом стиле с стандартным камином, фасадом камина из металла, с книжными шкафами и полками, зелеными стенами, ковровым покрытием и бордовым диваном - отличное фото интерьера

Joshua Caldwell
На фото: большая гостиная комната:: освещение в классическом стиле с горизонтальным камином, фасадом камина из камня, белыми стенами, ковровым покрытием и телевизором на стене с
На фото: большая гостиная комната:: освещение в классическом стиле с горизонтальным камином, фасадом камина из камня, белыми стенами, ковровым покрытием и телевизором на стене с

Elegant family room for a private residence. Mix of soothing neutrals, bling and natural material. Black built-ins with grasscloth wallcovering, arched fireplace, brown wall, oil painting, wooden bench, blue velvet sofas, blue accent pillows, mixing patterns, ottomans, lounge chairs, and black coffee table, Allentown PA
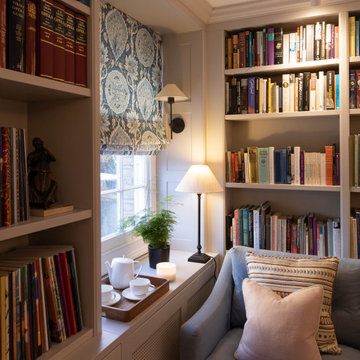
Our clients wanted a space where they could relax, play music and read. The room is compact and as professors, our clients enjoy to read. The challenge was to accommodate over 800 books, records and music. The space had not been touched since the 70’s with raw wood and bent shelves, the outcome of our renovation was a light, usable and comfortable space. Burnt oranges, blues, pinks and reds to bring is depth and warmth. Bespoke joinery was designed to accommodate new heating, security systems, tv and record players as well as all the books. Our clients are returning clients and are over the moon!
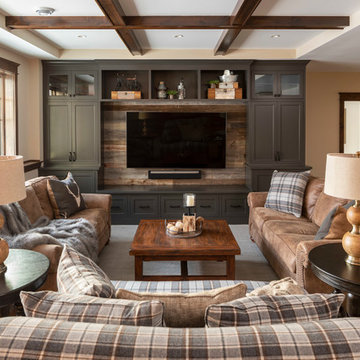
Стильный дизайн: гостиная комната в классическом стиле с бежевыми стенами, ковровым покрытием и бежевым полом без камина - последний тренд

This large classic family room was thoroughly redesigned into an inviting and cozy environment replete with carefully-appointed artisanal touches from floor to ceiling. Master millwork and an artful blending of color and texture frame a vision for the creation of a timeless sense of warmth within an elegant setting. To achieve this, we added a wall of paneling in green strie and a new waxed pine mantel. A central brass chandelier was positioned both to please the eye and to reign in the scale of this large space. A gilt-finished, crystal-edged mirror over the fireplace, and brown crocodile embossed leather wing chairs blissfully comingle in this enduring design that culminates with a lacquered coral sideboard that cannot but sound a joyful note of surprise, marking this room as unwaveringly unique.Peter Rymwid
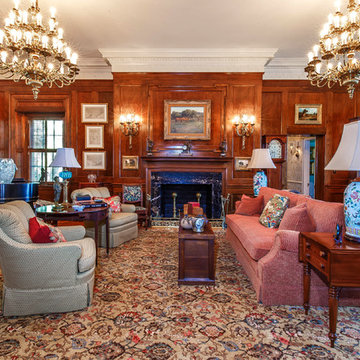
Идея дизайна: большая гостиная комната в классическом стиле с с книжными шкафами и полками, ковровым покрытием, стандартным камином, фасадом камина из камня и красным полом

На фото: парадная, изолированная гостиная комната среднего размера в классическом стиле с бежевыми стенами, ковровым покрытием, стандартным камином, фасадом камина из кирпича и бежевым полом без телевизора
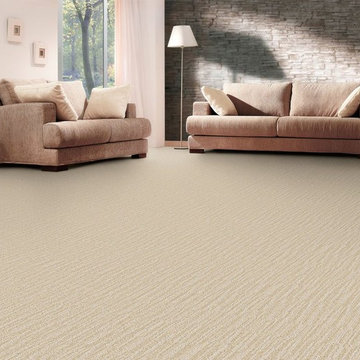
Пример оригинального дизайна: парадная, открытая гостиная комната среднего размера в классическом стиле с разноцветными стенами и ковровым покрытием
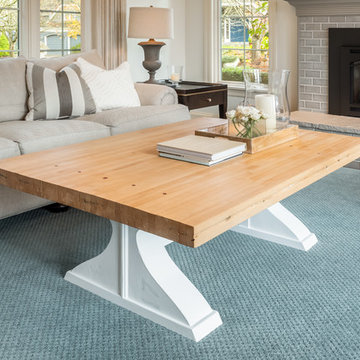
This formal living room is located directly off of the main entry of a traditional style located just outside of Seattle on Mercer Island. Our clients wanted a space where they could entertain, relax and have a space just for mom and dad. The center focus of this space is a custom built table made of reclaimed maple from a bowling lane and reclaimed corbels, both from a local architectural salvage shop. We then worked with a local craftsman to construct the final piece.
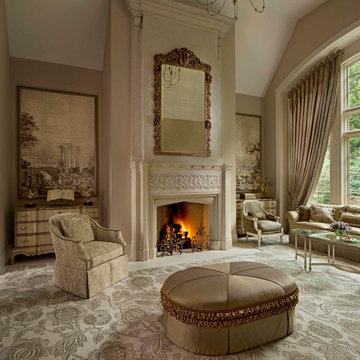
Photographer: Beth Singer
Пример оригинального дизайна: парадная, изолированная гостиная комната среднего размера в классическом стиле с стандартным камином, бежевыми стенами, ковровым покрытием и фасадом камина из штукатурки без телевизора
Пример оригинального дизайна: парадная, изолированная гостиная комната среднего размера в классическом стиле с стандартным камином, бежевыми стенами, ковровым покрытием и фасадом камина из штукатурки без телевизора
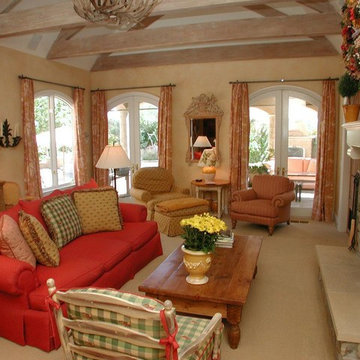
На фото: большая изолированная гостиная комната в классическом стиле с бежевыми стенами, ковровым покрытием, стандартным камином, фасадом камина из камня и бежевым полом без телевизора
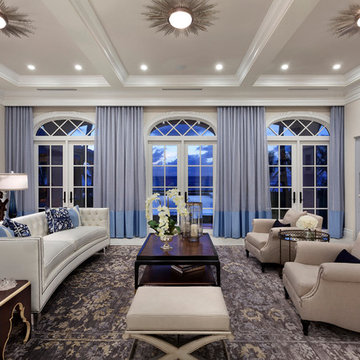
Photography by ibi Designs
Стильный дизайн: парадная гостиная комната в классическом стиле с ковровым покрытием, стандартным камином, фасадом камина из камня и синими шторами - последний тренд
Стильный дизайн: парадная гостиная комната в классическом стиле с ковровым покрытием, стандартным камином, фасадом камина из камня и синими шторами - последний тренд
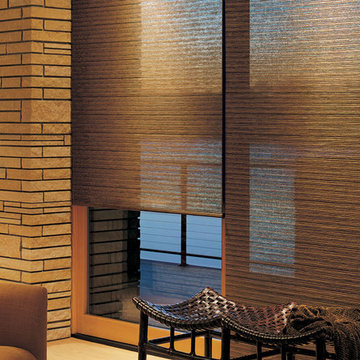
Идея дизайна: парадная, открытая гостиная комната среднего размера в классическом стиле с бежевыми стенами, ковровым покрытием и бежевым полом без камина, телевизора
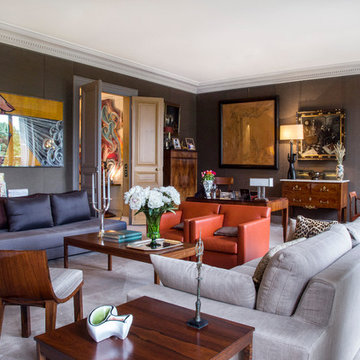
Tric Maurine
Стильный дизайн: гостиная комната в классическом стиле с серыми стенами и ковровым покрытием - последний тренд
Стильный дизайн: гостиная комната в классическом стиле с серыми стенами и ковровым покрытием - последний тренд
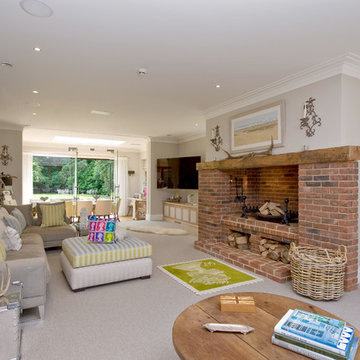
Стильный дизайн: открытая гостиная комната в классическом стиле с серыми стенами, ковровым покрытием, стандартным камином, фасадом камина из кирпича и телевизором на стене - последний тренд
Гостиная комната в классическом стиле с ковровым покрытием – фото дизайна интерьера
1