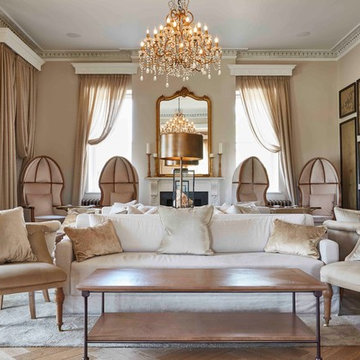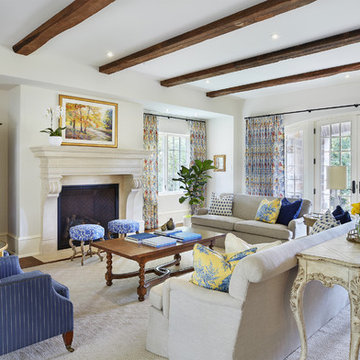Гостиная комната
Сортировать:
Бюджет
Сортировать:Популярное за сегодня
121 - 140 из 358 644 фото
1 из 5

The living room in shades of pale blue and green. Patterned prints across the furnishings add depth to the space and provide cosy seating areas around the room. The built in bookcases provide useful storage and give a sense of height to the room, framing the fireplace with its textured brick surround. Dark oak wood flooring offers warmth throughout.
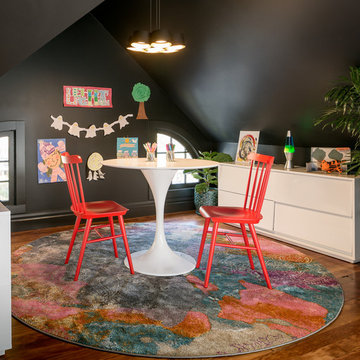
Источник вдохновения для домашнего уюта: гостиная комната в классическом стиле с серыми стенами, темным паркетным полом и коричневым полом

Идея дизайна: гостиная комната в классическом стиле с серыми стенами, темным паркетным полом, коричневым полом и ковром на полу
Find the right local pro for your project
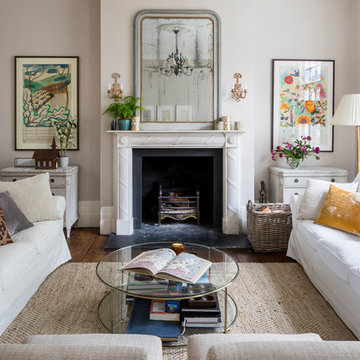
Chris Snook
На фото: парадная гостиная комната:: освещение в классическом стиле с серыми стенами, фасадом камина из камня, паркетным полом среднего тона, стандартным камином и коричневым полом без телевизора
На фото: парадная гостиная комната:: освещение в классическом стиле с серыми стенами, фасадом камина из камня, паркетным полом среднего тона, стандартным камином и коричневым полом без телевизора
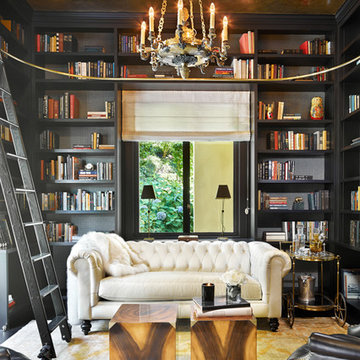
PHOTO: Benjamin Benschneider
Идея дизайна: изолированная гостиная комната в классическом стиле с с книжными шкафами и полками, серыми стенами, желтым полом и ковром на полу
Идея дизайна: изолированная гостиная комната в классическом стиле с с книжными шкафами и полками, серыми стенами, желтым полом и ковром на полу
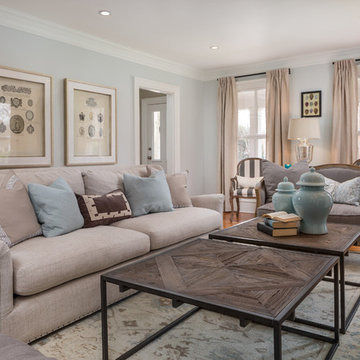
Свежая идея для дизайна: гостиная комната:: освещение в классическом стиле - отличное фото интерьера

The Primo fireplace by Heat & Glo gives the option to hang a TV above the fireplace which is what most homeowners are trying to accomplish. The heat can be vented away from the fireplace and into the room or outside, rather than directly above which would ruin a television.
The fireplace surround is slate laid in a herringbone pattern. Stacked ledger stone was laid in the niches behind custom made floating shelves that were stained to match 2 beautiful framed landscape photos the homeowners already owned.
The fireplace we removed was a standard square gas log fireplace with a drywall surround. We raised the new linear (ribbon) fireplace to be at eye level, when sitting on the family couch, to be a focal point in the room.
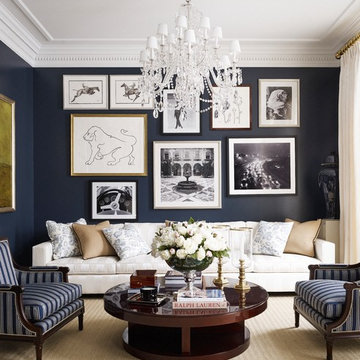
На фото: парадная гостиная комната в классическом стиле с черными стенами, ковровым покрытием и бежевым полом без камина с

This is a library we built last year that became a centerpiece feature in "The Classical American House" book by Phillip James Dodd. We are also featured on the back cover. Asked to replicate and finish to match with new materials, we built this 16' high room using only the original Gothic arches that were existing. All other materials are new and finished to match. We thank John Milner Architects for the opportunity and the results are spectacular.
Photography: Tom Crane

This is stunning Dura Supreme Cabinetry home was carefully designed by designer Aaron Mauk and his team at Mauk Cabinets by Design in Tipp City, Ohio and was featured in the Dayton Homearama Touring Edition. You’ll find Dura Supreme Cabinetry throughout the home including the bathrooms, the kitchen, a laundry room, and an entertainment room/wet bar area. Each room was designed to be beautiful and unique, yet coordinate fabulously with each other.
The kitchen is in the heart of this stunning new home and has an open concept that flows with the family room. A one-of-a-kind kitchen island was designed with a built-in banquet seating (breakfast nook seating) and breakfast bar to create a space to dine and entertain while also providing a large work surface and kitchen sink space. Coordinating built-ins and mantle frame the fireplace and create a seamless look with the white kitchen cabinetry.
A combination of glass and mirrored mullion doors are used throughout the space to create a spacious, airy feel. The mirrored mullions also worked as a way to accent and conceal the large paneled refrigerator. The vaulted ceilings with darkly stained trusses and unique circular ceiling molding applications set this design apart as a true one-of-a-kind home.
Featured Product Details:
Kitchen and Living Room: Dura Supreme Cabinetry’s Lauren door style and Mullion Pattern #15.
Fireplace Mantle: Dura Supreme Cabinetry is shown in a Personal Paint Match finish, Outerspace SW 6251.
Request a FREE Dura Supreme Cabinetry Brochure Packet:
http://www.durasupreme.com/request-brochure

Источник вдохновения для домашнего уюта: большая парадная, изолированная гостиная комната в классическом стиле с бежевыми стенами, паркетным полом среднего тона, стандартным камином, фасадом камина из камня и серым полом без телевизора
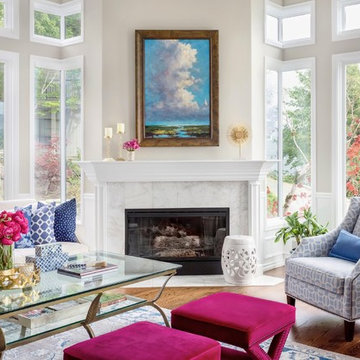
WE Studio Photography
Пример оригинального дизайна: большая открытая гостиная комната в классическом стиле с серыми стенами, паркетным полом среднего тона, стандартным камином, фасадом камина из камня и коричневым полом без телевизора
Пример оригинального дизайна: большая открытая гостиная комната в классическом стиле с серыми стенами, паркетным полом среднего тона, стандартным камином, фасадом камина из камня и коричневым полом без телевизора

Пример оригинального дизайна: огромная изолированная гостиная комната в классическом стиле с с книжными шкафами и полками, бежевыми стенами, темным паркетным полом, стандартным камином, фасадом камина из камня и коричневым полом без телевизора
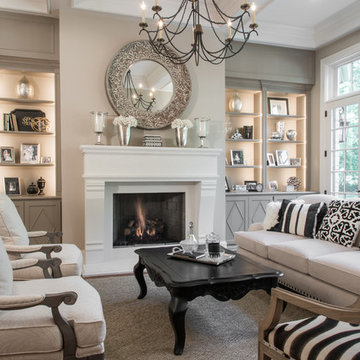
Anne Matheis
Пример оригинального дизайна: открытая гостиная комната в классическом стиле с бежевыми стенами, стандартным камином, фасадом камина из дерева и коричневым полом
Пример оригинального дизайна: открытая гостиная комната в классическом стиле с бежевыми стенами, стандартным камином, фасадом камина из дерева и коричневым полом
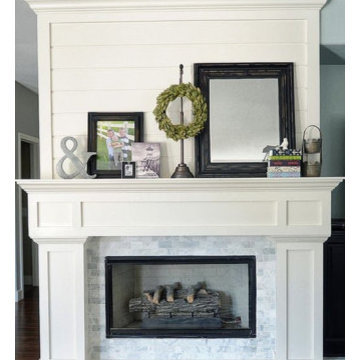
Идея дизайна: парадная, изолированная гостиная комната среднего размера в классическом стиле с серыми стенами, темным паркетным полом, стандартным камином, фасадом камина из камня и коричневым полом без телевизора

Свежая идея для дизайна: изолированная гостиная комната среднего размера:: освещение в классическом стиле с коричневыми стенами, темным паркетным полом, стандартным камином, фасадом камина из камня, телевизором на стене и коричневым полом - отличное фото интерьера
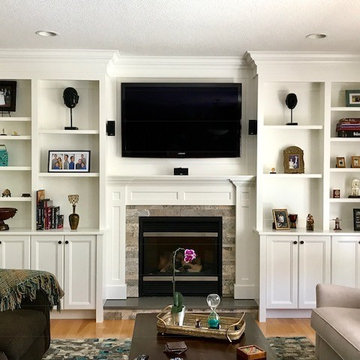
Custom made fireplace and TV entertainment storage unit
Стильный дизайн: большая парадная гостиная комната в классическом стиле с белыми стенами, светлым паркетным полом, стандартным камином, фасадом камина из камня и мультимедийным центром - последний тренд
Стильный дизайн: большая парадная гостиная комната в классическом стиле с белыми стенами, светлым паркетным полом, стандартным камином, фасадом камина из камня и мультимедийным центром - последний тренд
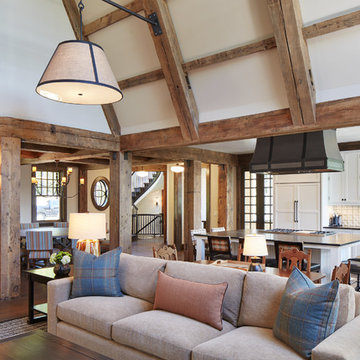
Builder: John Kraemer & Sons | Architecture: Murphy & Co. Design | Interiors: Engler Studio | Photography: Corey Gaffer
Пример оригинального дизайна: большая открытая гостиная комната в классическом стиле с паркетным полом среднего тона, стандартным камином, фасадом камина из камня, белыми стенами и коричневым полом
Пример оригинального дизайна: большая открытая гостиная комната в классическом стиле с паркетным полом среднего тона, стандартным камином, фасадом камина из камня, белыми стенами и коричневым полом
7
