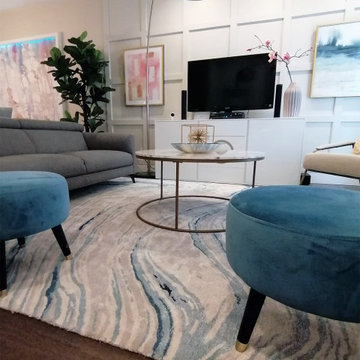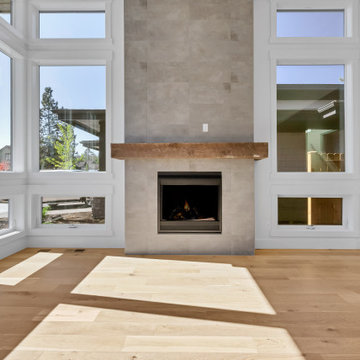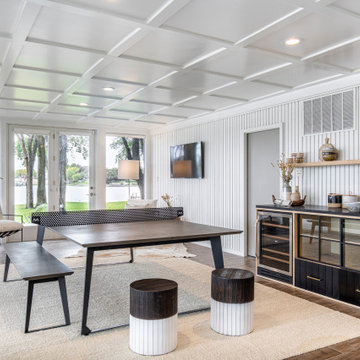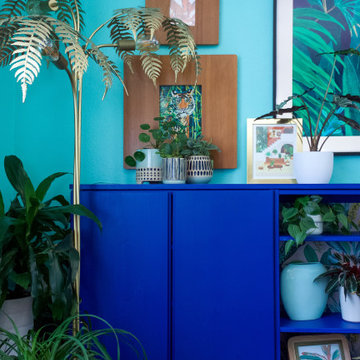Гостиная комната среднего размера с панелями на части стены – фото дизайна интерьера
Сортировать:
Бюджет
Сортировать:Популярное за сегодня
1 - 20 из 1 651 фото
1 из 3

Гостиная объединена с пространством кухни-столовой. Островное расположение дивана формирует композицию вокруг, кухня эргономично разместили в нише. Интерьер выстроен на полутонах и теплых оттенках, теплый дуб на полу подчеркнут изящными вставками и деталями из латуни; комфорта и изысканности добавляют сделанные на заказ стеновые панели с интегрированным ТВ.

На фото: открытая гостиная комната среднего размера, в белых тонах с отделкой деревом в современном стиле с с книжными шкафами и полками, белыми стенами, паркетным полом среднего тона, отдельно стоящим телевизором и панелями на части стены

На фото: открытая гостиная комната среднего размера в современном стиле с серыми стенами, полом из ламината, телевизором на стене, бежевым полом и панелями на части стены

Интерьер задумывался как практичное и минималистичное пространство, поэтому здесь минимальное количество мебели и декора. Но отдельное место в интерьере занимает ударная установка, на которой играет заказчик, она задает творческую и немного гранжевую атмосферу и изначально ее внешний вид подтолкнул нас к выбранной стилистике.

Custom media wall designed with the homeowners needs in mind. Floating shelves, decorative stone panels, and a Wellborn Cabinet open bench for storage and seating.

Detail image of day bed area. heat treated oak wall panels with Trueform concreate support for etched glass(Cesarnyc) cabinetry.
Стильный дизайн: двухуровневая гостиная комната среднего размера в современном стиле с с книжными шкафами и полками, коричневыми стенами, полом из керамогранита, стандартным камином, фасадом камина из камня, телевизором на стене, бежевым полом, балками на потолке и панелями на части стены - последний тренд
Стильный дизайн: двухуровневая гостиная комната среднего размера в современном стиле с с книжными шкафами и полками, коричневыми стенами, полом из керамогранита, стандартным камином, фасадом камина из камня, телевизором на стене, бежевым полом, балками на потолке и панелями на части стены - последний тренд

The brief for this project involved a full house renovation, and extension to reconfigure the ground floor layout. To maximise the untapped potential and make the most out of the existing space for a busy family home.
When we spoke with the homeowner about their project, it was clear that for them, this wasn’t just about a renovation or extension. It was about creating a home that really worked for them and their lifestyle. We built in plenty of storage, a large dining area so they could entertain family and friends easily. And instead of treating each space as a box with no connections between them, we designed a space to create a seamless flow throughout.
A complete refurbishment and interior design project, for this bold and brave colourful client. The kitchen was designed and all finishes were specified to create a warm modern take on a classic kitchen. Layered lighting was used in all the rooms to create a moody atmosphere. We designed fitted seating in the dining area and bespoke joinery to complete the look. We created a light filled dining space extension full of personality, with black glazing to connect to the garden and outdoor living.

Стильный дизайн: открытая гостиная комната среднего размера в современном стиле с коричневыми стенами, бетонным полом, стандартным камином, фасадом камина из камня, скрытым телевизором, серым полом и панелями на части стены - последний тренд

Open plan with modern updates, create this fun vibe to vacation in.
Designed for Profits by Sea and Pine Interior Design for the Airbnb and VRBO market place.

Свежая идея для дизайна: парадная, открытая гостиная комната среднего размера в современном стиле с черными стенами, паркетным полом среднего тона, отдельно стоящим телевизором, черным полом и панелями на части стены без камина - отличное фото интерьера

На фото: парадная, открытая гостиная комната среднего размера в современном стиле с черными стенами, светлым паркетным полом, телевизором на стене, белым полом, потолком с обоями и панелями на части стены с

Zona living open con scala a vista. Gli elementi che compongono la scala sono: parapetto in vetro extrachiaro, scale in gres porcellanato effetto cemento e parete in gres porcellanata effetto cemento.

Previously used as an office, this space had an awkwardly placed window to the left of the fireplace. By removing the window and building a bookcase to match the existing, the room feels balanced and symmetrical. Panel molding was added (by the homeowner!) and the walls were lacquered a deep navy. Bold modern green lounge chairs and a trio of crystal pendants make this cozy lounge next level. A console with upholstered ottomans keeps cocktails at the ready while adding two additional seats. Cornflower blue drapery frame the french doors and layer another shade of blue. Silk floral pillows have a handpainted quality to them and establish the palette. Hanging the birch tree pieces from chain add a layer of drama to the room.

Beautiful agate-pattern wool-viscose carpet repeats the grand entrance wallpaper. Gold accents throughout the composition keep the mood contemporary.
Installation of b&b and detail work by Alain Gelinas at O Bout du Rouleau.

Пример оригинального дизайна: парадная, открытая гостиная комната среднего размера в современном стиле с светлым паркетным полом, стандартным камином, фасадом камина из плитки, телевизором на стене, коричневым полом и панелями на части стены

Game room with concrete ping pong table and custom bar overlooking expansive lake views
На фото: открытая комната для игр среднего размера в современном стиле с белыми стенами, телевизором на стене, коричневым полом и панелями на части стены с
На фото: открытая комната для игр среднего размера в современном стиле с белыми стенами, телевизором на стене, коричневым полом и панелями на части стены с

На фото: двухуровневая гостиная комната среднего размера в классическом стиле с серыми стенами, паркетным полом среднего тона, стандартным камином, фасадом камина из каменной кладки, телевизором на стене, коричневым полом, сводчатым потолком и панелями на части стены

This grand and historic home renovation transformed the structure from the ground up, creating a versatile, multifunctional space. Meticulous planning and creative design brought the client's vision to life, optimizing functionality throughout.
This living room exudes luxury with plush furnishings, inviting seating, and a striking fireplace adorned with art. Open shelving displays curated decor, adding to the room's thoughtful design.
---
Project by Wiles Design Group. Their Cedar Rapids-based design studio serves the entire Midwest, including Iowa City, Dubuque, Davenport, and Waterloo, as well as North Missouri and St. Louis.
For more about Wiles Design Group, see here: https://wilesdesigngroup.com/
To learn more about this project, see here: https://wilesdesigngroup.com/st-louis-historic-home-renovation

A bright and colorful eclectic living space with elements of mid-century design as well as tropical pops and lots of plants. Featuring vintage lighting salvaged from a preserved 1960's home in Palm Springs hanging in front of a custom designed slatted feature wall. Custom art from a local San Diego artist is paired with a signed print from the artist SHAG. The sectional is custom made in an evergreen velvet. Hand painted floating cabinets and bookcases feature tropical wallpaper backing. An art tv displays a variety of curated works throughout the year.

Свежая идея для дизайна: изолированная гостиная комната среднего размера в стиле кантри с бежевыми стенами, светлым паркетным полом, стандартным камином, фасадом камина из камня, мультимедийным центром, коричневым полом, потолком из вагонки и панелями на части стены - отличное фото интерьера
Гостиная комната среднего размера с панелями на части стены – фото дизайна интерьера
1