Гостиная комната среднего размера с черным полом – фото дизайна интерьера
Сортировать:
Бюджет
Сортировать:Популярное за сегодня
1 - 20 из 1 538 фото

Стильный дизайн: открытая гостиная комната среднего размера, в белых тонах с отделкой деревом в стиле рустика с с книжными шкафами и полками, белыми стенами, полом из керамогранита, стандартным камином, фасадом камина из металла, черным полом, балками на потолке, стенами из вагонки и акцентной стеной без телевизора - последний тренд

На фото: парадная, изолированная гостиная комната среднего размера в стиле неоклассика (современная классика) с бежевыми стенами, паркетным полом среднего тона, печью-буржуйкой, фасадом камина из дерева, скрытым телевизором, черным полом и красивыми шторами
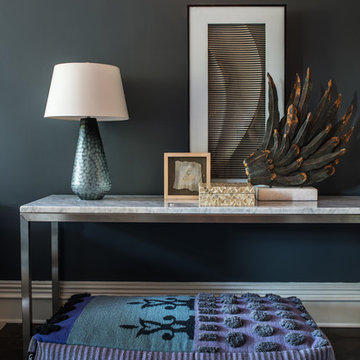
cynthia van elk
Стильный дизайн: открытая гостиная комната среднего размера в стиле фьюжн с серыми стенами, темным паркетным полом, стандартным камином, фасадом камина из кирпича и черным полом без телевизора - последний тренд
Стильный дизайн: открытая гостиная комната среднего размера в стиле фьюжн с серыми стенами, темным паркетным полом, стандартным камином, фасадом камина из кирпича и черным полом без телевизора - последний тренд
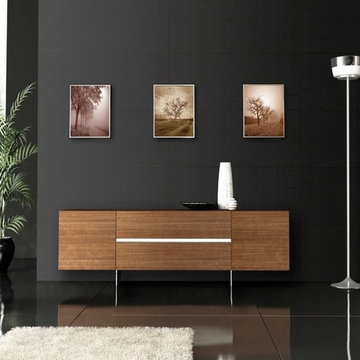
Пример оригинального дизайна: парадная, открытая гостиная комната среднего размера в стиле модернизм с черными стенами, мраморным полом, отдельно стоящим телевизором и черным полом без камина

The living room pavilion is deliberately separated from the existing building by a central courtyard to create a private outdoor space that is accessed directly from the kitchen allowing solar access to the rear rooms of the original heritage-listed Victorian Regency residence.

Photographer: Jay Goodrich
This 2800 sf single-family home was completed in 2009. The clients desired an intimate, yet dynamic family residence that reflected the beauty of the site and the lifestyle of the San Juan Islands. The house was built to be both a place to gather for large dinners with friends and family as well as a cozy home for the couple when they are there alone.
The project is located on a stunning, but cripplingly-restricted site overlooking Griffin Bay on San Juan Island. The most practical area to build was exactly where three beautiful old growth trees had already chosen to live. A prior architect, in a prior design, had proposed chopping them down and building right in the middle of the site. From our perspective, the trees were an important essence of the site and respectfully had to be preserved. As a result we squeezed the programmatic requirements, kept the clients on a square foot restriction and pressed tight against property setbacks.
The delineate concept is a stone wall that sweeps from the parking to the entry, through the house and out the other side, terminating in a hook that nestles the master shower. This is the symbolic and functional shield between the public road and the private living spaces of the home owners. All the primary living spaces and the master suite are on the water side, the remaining rooms are tucked into the hill on the road side of the wall.
Off-setting the solid massing of the stone walls is a pavilion which grabs the views and the light to the south, east and west. Built in a position to be hammered by the winter storms the pavilion, while light and airy in appearance and feeling, is constructed of glass, steel, stout wood timbers and doors with a stone roof and a slate floor. The glass pavilion is anchored by two concrete panel chimneys; the windows are steel framed and the exterior skin is of powder coated steel sheathing.

На фото: парадная, изолированная гостиная комната среднего размера в классическом стиле с серыми стенами, полом из керамогранита, стандартным камином, фасадом камина из плитки, телевизором на стене и черным полом с
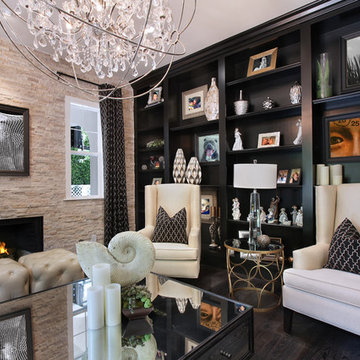
27 Diamonds is an interior design company in Orange County, CA. We take pride in delivering beautiful living spaces that reflect the tastes and lifestyles of our clients. Unlike most companies who charge hourly, most of our design packages are offered at a flat-rate, affordable price. Visit our website for more information: www.27diamonds.com
All furniture can be custom made to your specifications and shipped anywhere in the US (excluding Alaska and Hawaii). Contact us for more information.
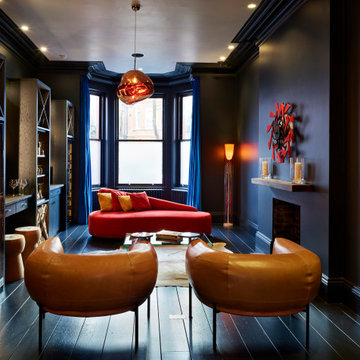
Dramatic formal sitting room in rich and bold tones. Featuring built in wine and bar storage with various features.
На фото: парадная, изолированная гостиная комната среднего размера в современном стиле с черными стенами, стандартным камином, черным полом, темным паркетным полом и эркером без телевизора с
На фото: парадная, изолированная гостиная комната среднего размера в современном стиле с черными стенами, стандартным камином, черным полом, темным паркетным полом и эркером без телевизора с
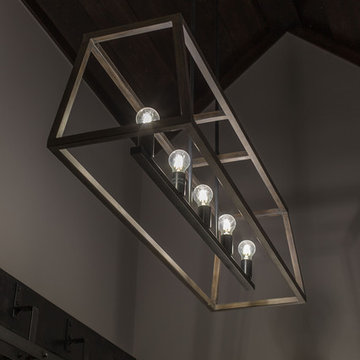
Gunnar W
Пример оригинального дизайна: парадная, изолированная гостиная комната среднего размера в стиле модернизм с серыми стенами, бетонным полом, стандартным камином, фасадом камина из плитки, телевизором на стене и черным полом
Пример оригинального дизайна: парадная, изолированная гостиная комната среднего размера в стиле модернизм с серыми стенами, бетонным полом, стандартным камином, фасадом камина из плитки, телевизором на стене и черным полом
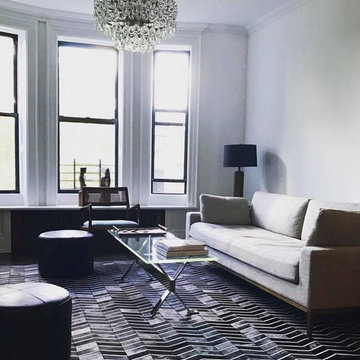
Park Slope Townhome
Идея дизайна: парадная, открытая гостиная комната среднего размера в современном стиле с белыми стенами, темным паркетным полом, стандартным камином, фасадом камина из кирпича и черным полом без телевизора
Идея дизайна: парадная, открытая гостиная комната среднего размера в современном стиле с белыми стенами, темным паркетным полом, стандартным камином, фасадом камина из кирпича и черным полом без телевизора
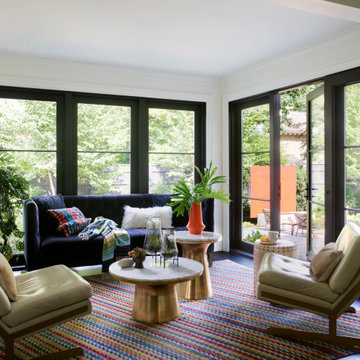
Идея дизайна: открытая гостиная комната среднего размера в стиле неоклассика (современная классика) с белыми стенами, темным паркетным полом, телевизором на стене и черным полом
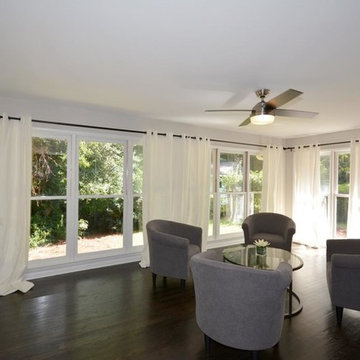
Beautiful bay-like windows surround this open living area bringing in ample light and creating an inviting feel.
Пример оригинального дизайна: парадная, открытая гостиная комната среднего размера в стиле неоклассика (современная классика) с белыми стенами, черным полом и темным паркетным полом без камина, телевизора
Пример оригинального дизайна: парадная, открытая гостиная комната среднего размера в стиле неоклассика (современная классика) с белыми стенами, черным полом и темным паркетным полом без камина, телевизора
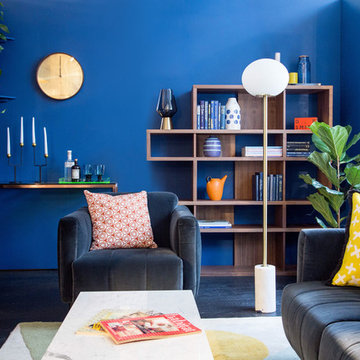
Georgia Burns
На фото: изолированная гостиная комната среднего размера в современном стиле с синими стенами, темным паркетным полом и черным полом с
На фото: изолированная гостиная комната среднего размера в современном стиле с синими стенами, темным паркетным полом и черным полом с
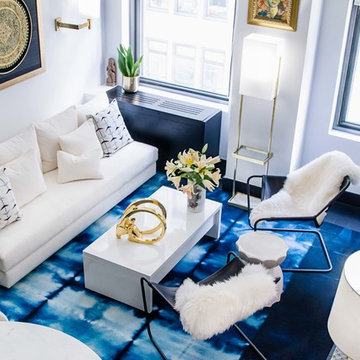
Theo Johnson
Свежая идея для дизайна: открытая гостиная комната среднего размера в современном стиле с белыми стенами, деревянным полом и черным полом - отличное фото интерьера
Свежая идея для дизайна: открытая гостиная комната среднего размера в современном стиле с белыми стенами, деревянным полом и черным полом - отличное фото интерьера
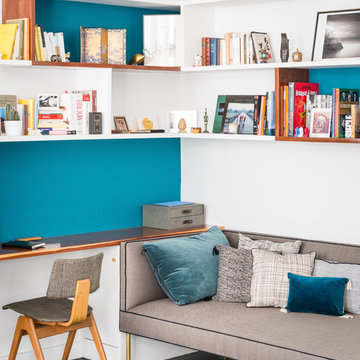
Situé au 4ème et 5ème étage, ce beau duplex est mis en valeur par sa luminosité. En contraste aux murs blancs, le parquet hausmannien en pointe de Hongrie a été repeint en noir, ce qui lui apporte une touche moderne. Dans le salon / cuisine ouverte, la grande bibliothèque d’angle a été dessinée et conçue sur mesure en bois de palissandre, et sert également de bureau.
La banquette également dessinée sur mesure apporte un côté cosy et très chic avec ses pieds en laiton.
La cuisine sans poignée, sur fond bleu canard, a un plan de travail en granit avec des touches de cuivre.
A l’étage, le bureau accueille un grand plan de travail en chêne massif, avec de grandes étagères peintes en vert anglais. La chambre parentale, très douce, est restée dans les tons blancs.
Photos Cyrille Robin
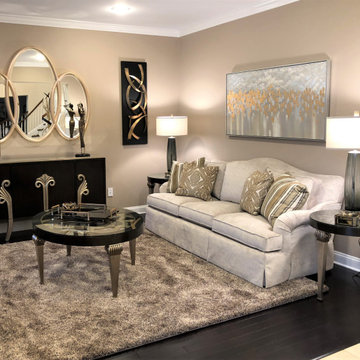
Beautiful Art Deco themed living room with that Old Hollywood Glamour!
На фото: изолированная гостиная комната среднего размера с бежевыми стенами, темным паркетным полом и черным полом с
На фото: изолированная гостиная комната среднего размера с бежевыми стенами, темным паркетным полом и черным полом с
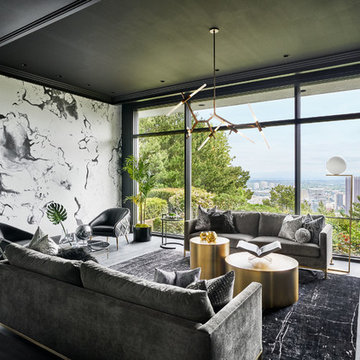
Modern + contemporary Living Room with the beautiful jazzy backsplash wall accompanied by a nice touch of gold with cylendrial coffee table and ultra-abstract chandelier

Situé au 4ème et 5ème étage, ce beau duplex est mis en valeur par sa luminosité. En contraste aux murs blancs, le parquet hausmannien en pointe de Hongrie a été repeint en noir, ce qui lui apporte une touche moderne. Dans le salon / cuisine ouverte, la grande bibliothèque d’angle a été dessinée et conçue sur mesure en bois de palissandre, et sert également de bureau.
La banquette également dessinée sur mesure apporte un côté cosy et très chic avec ses pieds en laiton.
La cuisine sans poignée, sur fond bleu canard, a un plan de travail en granit avec des touches de cuivre.
A l’étage, le bureau accueille un grand plan de travail en chêne massif, avec de grandes étagères peintes en vert anglais. La chambre parentale, très douce, est restée dans les tons blancs.
Cyrille Robin
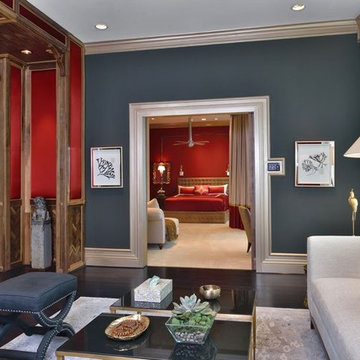
Miro
На фото: парадная, изолированная гостиная комната среднего размера в современном стиле с серыми стенами, темным паркетным полом и черным полом без камина, телевизора
На фото: парадная, изолированная гостиная комната среднего размера в современном стиле с серыми стенами, темным паркетным полом и черным полом без камина, телевизора
Гостиная комната среднего размера с черным полом – фото дизайна интерьера
1