Гостиная комната среднего размера – фото дизайна интерьера
Сортировать:
Бюджет
Сортировать:Популярное за сегодня
141 - 160 из 297 429 фото

Old World European, Country Cottage. Three separate cottages make up this secluded village over looking a private lake in an old German, English, and French stone villa style. Hand scraped arched trusses, wide width random walnut plank flooring, distressed dark stained raised panel cabinetry, and hand carved moldings make these traditional buildings look like they have been here for 100s of years. Newly built of old materials, and old traditional building methods, including arched planked doors, leathered stone counter tops, stone entry, wrought iron straps, and metal beam straps. The Lake House is the first, a Tudor style cottage with a slate roof, 2 bedrooms, view filled living room open to the dining area, all overlooking the lake. European fantasy cottage with hand hewn beams, exposed curved trusses and scraped walnut floors, carved moldings, steel straps, wrought iron lighting and real stone arched fireplace. Dining area next to kitchen in the English Country Cottage. Handscraped walnut random width floors, curved exposed trusses. Wrought iron hardware. The Carriage Home fills in when the kids come home to visit, and holds the garage for the whole idyllic village. This cottage features 2 bedrooms with on suite baths, a large open kitchen, and an warm, comfortable and inviting great room. All overlooking the lake. The third structure is the Wheel House, running a real wonderful old water wheel, and features a private suite upstairs, and a work space downstairs. All homes are slightly different in materials and color, including a few with old terra cotta roofing. Project Location: Ojai, California. Project designed by Maraya Interior Design. From their beautiful resort town of Ojai, they serve clients in Montecito, Hope Ranch, Malibu and Calabasas, across the tri-county area of Santa Barbara, Ventura and Los Angeles, south to Hidden Hills.
Christopher Painter, contractor

Dark floors and blue bookcases in the media center.
Идея дизайна: открытая гостиная комната среднего размера в стиле неоклассика (современная классика) с серыми стенами, паркетным полом среднего тона, мультимедийным центром и коричневым полом без камина
Идея дизайна: открытая гостиная комната среднего размера в стиле неоклассика (современная классика) с серыми стенами, паркетным полом среднего тона, мультимедийным центром и коричневым полом без камина
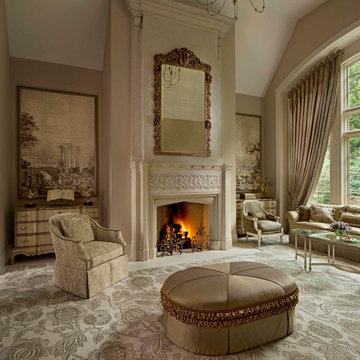
Photographer: Beth Singer
Пример оригинального дизайна: парадная, изолированная гостиная комната среднего размера в классическом стиле с стандартным камином, бежевыми стенами, ковровым покрытием и фасадом камина из штукатурки без телевизора
Пример оригинального дизайна: парадная, изолированная гостиная комната среднего размера в классическом стиле с стандартным камином, бежевыми стенами, ковровым покрытием и фасадом камина из штукатурки без телевизора

This is a Rustic inspired Ship Ladder designed for a cozy cabin in Maine. This great design connects you to the loft above, while also being space-saving, with sliding wall brackets to make the space more usable.
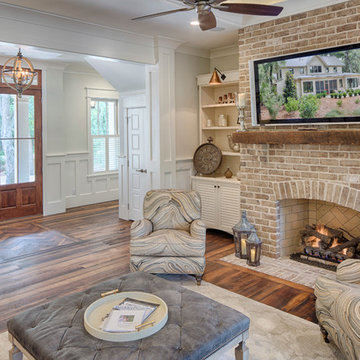
The best of past and present architectural styles combine in this welcoming, farmhouse-inspired design. Clad in low-maintenance siding, the distinctive exterior has plenty of street appeal, with its columned porch, multiple gables, shutters and interesting roof lines. Other exterior highlights included trusses over the garage doors, horizontal lap siding and brick and stone accents. The interior is equally impressive, with an open floor plan that accommodates today’s family and modern lifestyles. An eight-foot covered porch leads into a large foyer and a powder room. Beyond, the spacious first floor includes more than 2,000 square feet, with one side dominated by public spaces that include a large open living room, centrally located kitchen with a large island that seats six and a u-shaped counter plan, formal dining area that seats eight for holidays and special occasions and a convenient laundry and mud room. The left side of the floor plan contains the serene master suite, with an oversized master bath, large walk-in closet and 16 by 18-foot master bedroom that includes a large picture window that lets in maximum light and is perfect for capturing nearby views. Relax with a cup of morning coffee or an evening cocktail on the nearby covered patio, which can be accessed from both the living room and the master bedroom. Upstairs, an additional 900 square feet includes two 11 by 14-foot upper bedrooms with bath and closet and a an approximately 700 square foot guest suite over the garage that includes a relaxing sitting area, galley kitchen and bath, perfect for guests or in-laws.
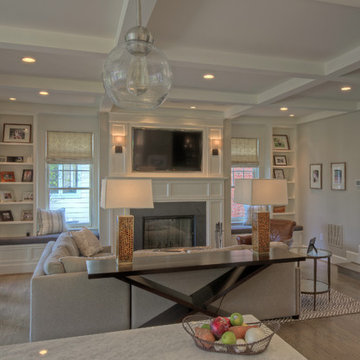
Fireplace/TV wall with flanking built-in window seats & shelves
Идея дизайна: открытая гостиная комната среднего размера:: освещение в стиле неоклассика (современная классика) с серыми стенами, светлым паркетным полом, стандартным камином и телевизором на стене
Идея дизайна: открытая гостиная комната среднего размера:: освещение в стиле неоклассика (современная классика) с серыми стенами, светлым паркетным полом, стандартным камином и телевизором на стене

The clean lines give our Newport cast stone fireplace a unique modern style, which is sure to add a touch of panache to any home. The construction material of this mantel allows for indoor and outdoor installations.
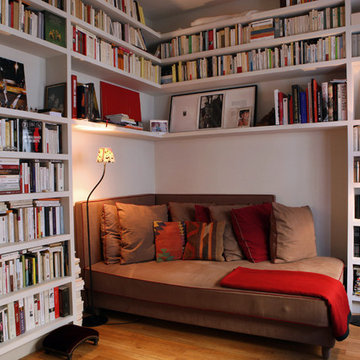
На фото: гостиная комната среднего размера в современном стиле с с книжными шкафами и полками, белыми стенами и паркетным полом среднего тона
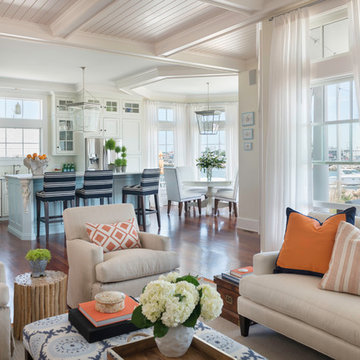
Nat Rea
Пример оригинального дизайна: открытая гостиная комната среднего размера в морском стиле с белыми стенами и паркетным полом среднего тона
Пример оригинального дизайна: открытая гостиная комната среднего размера в морском стиле с белыми стенами и паркетным полом среднего тона

Great room. Photography by Lucas Henning.
На фото: открытая гостиная комната среднего размера в стиле кантри с стандартным камином, фасадом камина из камня, мультимедийным центром, бежевыми стенами, паркетным полом среднего тона и коричневым полом с
На фото: открытая гостиная комната среднего размера в стиле кантри с стандартным камином, фасадом камина из камня, мультимедийным центром, бежевыми стенами, паркетным полом среднего тона и коричневым полом с

Источник вдохновения для домашнего уюта: парадная, изолированная гостиная комната среднего размера:: освещение в современном стиле с бежевыми стенами, горизонтальным камином, полом из керамогранита, фасадом камина из камня и серым полом без телевизора

Peter Rymwid Photography
Идея дизайна: открытая гостиная комната среднего размера в стиле модернизм с белыми стенами, стандартным камином, телевизором на стене, полом из сланца, фасадом камина из камня и ковром на полу
Идея дизайна: открытая гостиная комната среднего размера в стиле модернизм с белыми стенами, стандартным камином, телевизором на стене, полом из сланца, фасадом камина из камня и ковром на полу
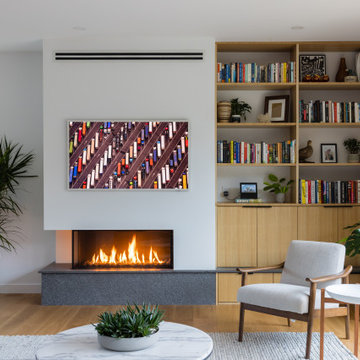
Источник вдохновения для домашнего уюта: открытая гостиная комната среднего размера в стиле ретро с белыми стенами, светлым паркетным полом, горизонтальным камином, фасадом камина из штукатурки, телевизором на стене и бежевым полом
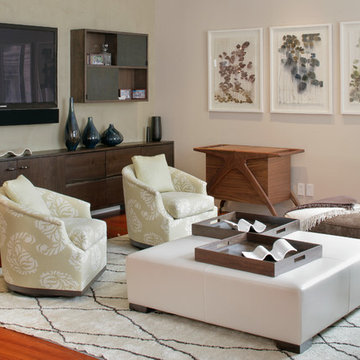
A stylish loft in Greenwich Village we designed for a lovely young family. Adorned with artwork and unique woodwork, we gave this home a modern warmth.
With tailored Holly Hunt and Dennis Miller furnishings, unique Bocci and Ralph Pucci lighting, and beautiful custom pieces, the result was a warm, textured, and sophisticated interior.
Other features include a unique black fireplace surround, custom wood block room dividers, and a stunning Joel Perlman sculpture.
Project completed by New York interior design firm Betty Wasserman Art & Interiors, which serves New York City, as well as across the tri-state area and in The Hamptons.
For more about Betty Wasserman, click here: https://www.bettywasserman.com/
To learn more about this project, click here: https://www.bettywasserman.com/spaces/macdougal-manor/
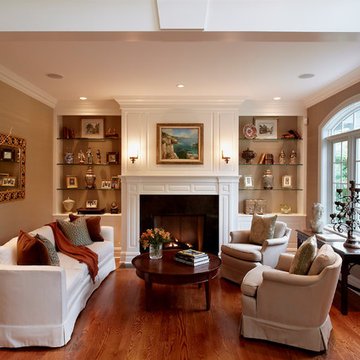
Formal living room with wide expanse of custom casement windows, silk wall coverings, gas fireplace and custom millwork
На фото: гостиная комната среднего размера в классическом стиле с коричневыми стенами
На фото: гостиная комната среднего размера в классическом стиле с коричневыми стенами

Living room fireplace wall with bookshelves on either side.
Photographed by Eric Rorer
Идея дизайна: открытая гостиная комната среднего размера в современном стиле с стандартным камином, фасадом камина из штукатурки, белыми стенами и светлым паркетным полом без телевизора
Идея дизайна: открытая гостиная комната среднего размера в современном стиле с стандартным камином, фасадом камина из штукатурки, белыми стенами и светлым паркетным полом без телевизора

На фото: парадная гостиная комната среднего размера:: освещение в стиле неоклассика (современная классика) с серыми стенами, стандартным камином, фасадом камина из камня и коричневым полом без телевизора с
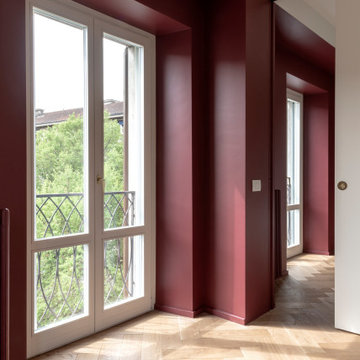
Il progetto ha cercato di enfatizzare la luce e la vista che si gode dal IV piano di questo edificio in zona Moscova Brera Milano, Gli edifici color mattone di fronte hanno ispirato la scelta del colore bordeaux su tutto il fronte sud.
Il passaggio dal soggiorno alla camera da letto è stata fatta con una porta scorrevole filo muro, che quando aperta mostra la continuità della parete bordeaux e favorisce il passaggio di luce.

What started as a kitchen and two-bathroom remodel evolved into a full home renovation plus conversion of the downstairs unfinished basement into a permitted first story addition, complete with family room, guest suite, mudroom, and a new front entrance. We married the midcentury modern architecture with vintage, eclectic details and thoughtful materials.

The Living Room also received new white-oak hardwood flooring. We re-finished the existing built-in cabinets in a darker, richer stain to ground the space. The sofas from Italy are upholstered in leather and a linen-cotton blend, the coffee table from LA is topped with a unique green marble slab, and for the corner table, we designed a custom-made walnut waterfall table with a local craftsman.
Гостиная комната среднего размера – фото дизайна интерьера
8