Гостиная комната с темным паркетным полом и угловым камином – фото дизайна интерьера
Сортировать:
Бюджет
Сортировать:Популярное за сегодня
1 - 20 из 2 598 фото
1 из 3

Идея дизайна: открытая, парадная гостиная комната среднего размера в классическом стиле с темным паркетным полом, угловым камином, фасадом камина из камня, телевизором на стене, бежевыми стенами и ковром на полу

Mid century inspired design living room with a built-in cabinet system made out of Walnut wood.
Custom made to fit all the low-fi electronics and exact fit for speakers.
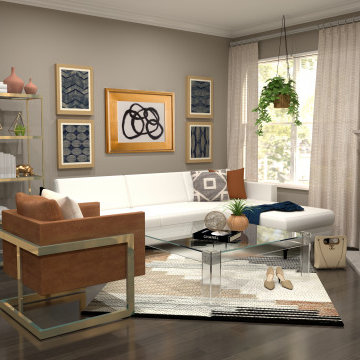
This contemporary condo was designed for a stylish client who loves bohemian, glamour, and all things fashion.
Источник вдохновения для домашнего уюта: маленькая изолированная гостиная комната в современном стиле с бежевыми стенами, темным паркетным полом, угловым камином, фасадом камина из камня и коричневым полом для на участке и в саду
Источник вдохновения для домашнего уюта: маленькая изолированная гостиная комната в современном стиле с бежевыми стенами, темным паркетным полом, угловым камином, фасадом камина из камня и коричневым полом для на участке и в саду
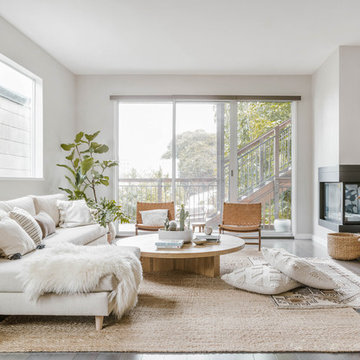
Interior design & Styling: Erin Roberts Design /
Photography: byHuyen
Идея дизайна: гостиная комната в современном стиле с белыми стенами, темным паркетным полом, угловым камином и коричневым полом
Идея дизайна: гостиная комната в современном стиле с белыми стенами, темным паркетным полом, угловым камином и коричневым полом
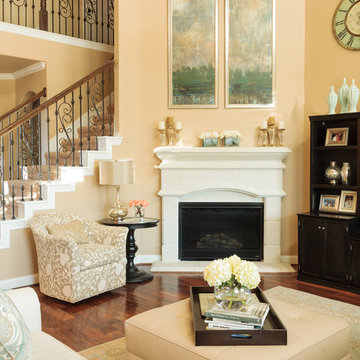
Family Room Fireplace tall artwork wall color Sherwin Williams 6386 Napery
На фото: открытая гостиная комната среднего размера в классическом стиле с желтыми стенами, темным паркетным полом и угловым камином с
На фото: открытая гостиная комната среднего размера в классическом стиле с желтыми стенами, темным паркетным полом и угловым камином с
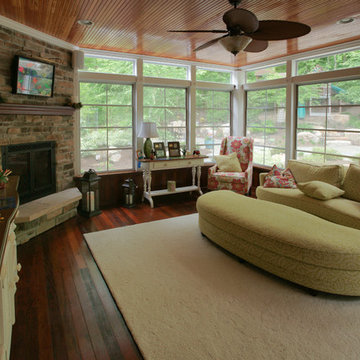
Four season porch with Sunspace screen windows
Свежая идея для дизайна: большая парадная, изолированная гостиная комната в классическом стиле с угловым камином, коричневыми стенами, темным паркетным полом, фасадом камина из камня и телевизором на стене - отличное фото интерьера
Свежая идея для дизайна: большая парадная, изолированная гостиная комната в классическом стиле с угловым камином, коричневыми стенами, темным паркетным полом, фасадом камина из камня и телевизором на стене - отличное фото интерьера
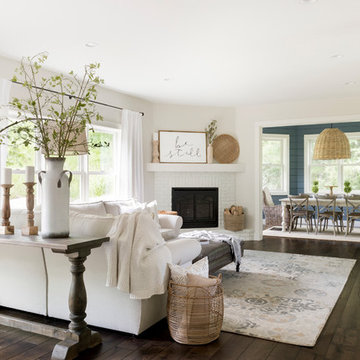
Living room and dining room, modern french country style.
На фото: большая открытая гостиная комната в стиле модернизм с бежевыми стенами, темным паркетным полом, угловым камином, фасадом камина из кирпича и коричневым полом с
На фото: большая открытая гостиная комната в стиле модернизм с бежевыми стенами, темным паркетным полом, угловым камином, фасадом камина из кирпича и коричневым полом с
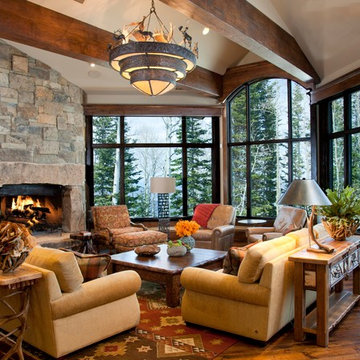
Stunning views and a warm fire make this great room the perfect place to gather with friends and family all year long.
Идея дизайна: открытая гостиная комната:: освещение в стиле рустика с темным паркетным полом, угловым камином, фасадом камина из камня, бежевыми стенами и балками на потолке
Идея дизайна: открытая гостиная комната:: освещение в стиле рустика с темным паркетным полом, угловым камином, фасадом камина из камня, бежевыми стенами и балками на потолке
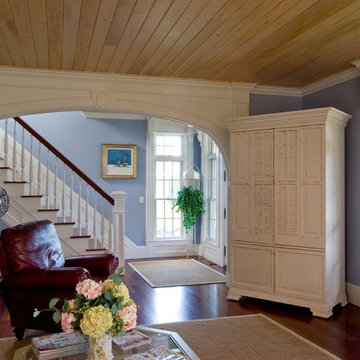
Brad Smith Photography
Стильный дизайн: парадная, изолированная гостиная комната среднего размера в морском стиле с синими стенами, темным паркетным полом, коричневым полом, угловым камином и фасадом камина из штукатурки - последний тренд
Стильный дизайн: парадная, изолированная гостиная комната среднего размера в морском стиле с синими стенами, темным паркетным полом, коричневым полом, угловым камином и фасадом камина из штукатурки - последний тренд

We created this beautiful high fashion living, formal dining and entry for a client who wanted just that... Soaring cellings called for a board and batten feature wall, crystal chandelier and 20-foot custom curtain panels with gold and acrylic rods.

На фото: открытая гостиная комната среднего размера в современном стиле с серыми стенами, темным паркетным полом, угловым камином, фасадом камина из плитки, мультимедийным центром и коричневым полом
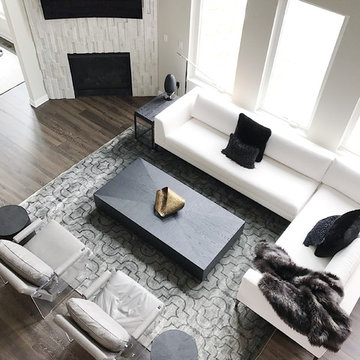
На фото: большая открытая гостиная комната в современном стиле с серыми стенами, темным паркетным полом, угловым камином, фасадом камина из плитки, телевизором на стене и коричневым полом с
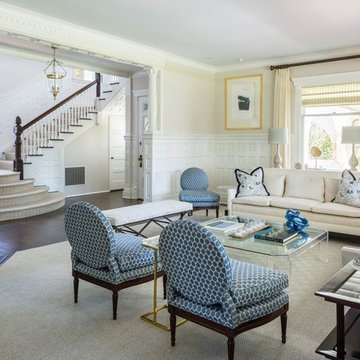
Пример оригинального дизайна: большая парадная, изолированная гостиная комната:: освещение в классическом стиле с бежевыми стенами, темным паркетным полом, угловым камином, фасадом камина из бетона и коричневым полом без телевизора
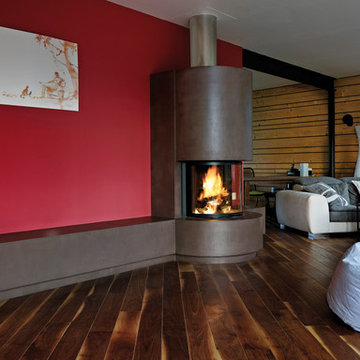
Moderner Heizkamin mit runder Frontscheibe
Свежая идея для дизайна: гостиная комната в современном стиле с красными стенами, темным паркетным полом, угловым камином и фасадом камина из металла - отличное фото интерьера
Свежая идея для дизайна: гостиная комната в современном стиле с красными стенами, темным паркетным полом, угловым камином и фасадом камина из металла - отличное фото интерьера
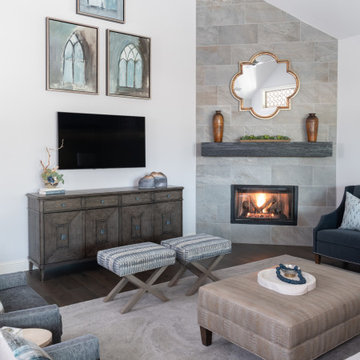
Источник вдохновения для домашнего уюта: открытая гостиная комната в стиле неоклассика (современная классика) с белыми стенами, темным паркетным полом, угловым камином, фасадом камина из плитки, телевизором на стене, коричневым полом и сводчатым потолком
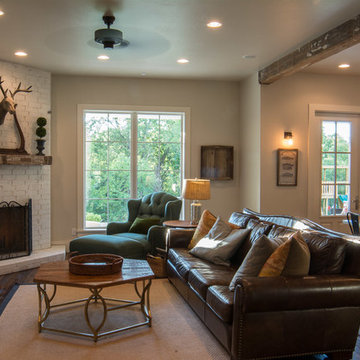
Свежая идея для дизайна: открытая гостиная комната среднего размера в стиле кантри с белыми стенами, темным паркетным полом, угловым камином, фасадом камина из кирпича, отдельно стоящим телевизором и коричневым полом - отличное фото интерьера

Caleb Vandermeer Photography
Идея дизайна: большая открытая гостиная комната в скандинавском стиле с белыми стенами, угловым камином, фасадом камина из бетона, мультимедийным центром, темным паркетным полом, серым полом и ковром на полу
Идея дизайна: большая открытая гостиная комната в скандинавском стиле с белыми стенами, угловым камином, фасадом камина из бетона, мультимедийным центром, темным паркетным полом, серым полом и ковром на полу
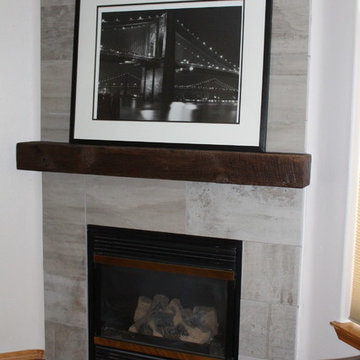
The mantle is made out of a solid piece of recycled barnwood giving it a rustic feel. The tile is ceramic with a wood grain design.
На фото: открытая гостиная комната среднего размера в современном стиле с темным паркетным полом, угловым камином и фасадом камина из плитки без телевизора с
На фото: открытая гостиная комната среднего размера в современном стиле с темным паркетным полом, угловым камином и фасадом камина из плитки без телевизора с
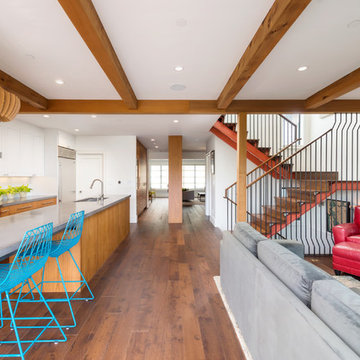
This home is in Noe Valley, a highly desirable and growing neighborhood of San Francisco. As young highly-educated families move into the area, we are remodeling and adding on to the aging homes found there. This project remodeled the entire existing two story house and added a third level, capturing the incredible views toward downtown. The design features integral color stucco, zinc roofing, an International Orange staircase, eco-teak cabinets and concrete counters. A flowing sequence of spaces were choreographed from the entry through to the family room.

Our Carmel design-build studio was tasked with organizing our client’s basement and main floor to improve functionality and create spaces for entertaining.
In the basement, the goal was to include a simple dry bar, theater area, mingling or lounge area, playroom, and gym space with the vibe of a swanky lounge with a moody color scheme. In the large theater area, a U-shaped sectional with a sofa table and bar stools with a deep blue, gold, white, and wood theme create a sophisticated appeal. The addition of a perpendicular wall for the new bar created a nook for a long banquette. With a couple of elegant cocktail tables and chairs, it demarcates the lounge area. Sliding metal doors, chunky picture ledges, architectural accent walls, and artsy wall sconces add a pop of fun.
On the main floor, a unique feature fireplace creates architectural interest. The traditional painted surround was removed, and dark large format tile was added to the entire chase, as well as rustic iron brackets and wood mantel. The moldings behind the TV console create a dramatic dimensional feature, and a built-in bench along the back window adds extra seating and offers storage space to tuck away the toys. In the office, a beautiful feature wall was installed to balance the built-ins on the other side. The powder room also received a fun facelift, giving it character and glitz.
---
Project completed by Wendy Langston's Everything Home interior design firm, which serves Carmel, Zionsville, Fishers, Westfield, Noblesville, and Indianapolis.
For more about Everything Home, see here: https://everythinghomedesigns.com/
To learn more about this project, see here:
https://everythinghomedesigns.com/portfolio/carmel-indiana-posh-home-remodel
Гостиная комната с темным паркетным полом и угловым камином – фото дизайна интерьера
1