Гостиная комната с темным паркетным полом и фасадом камина из дерева – фото дизайна интерьера
Сортировать:
Бюджет
Сортировать:Популярное за сегодня
1 - 20 из 5 834 фото
1 из 3

На фото: большая гостиная комната:: освещение в морском стиле с темным паркетным полом, белыми стенами, стандартным камином, фасадом камина из дерева, скрытым телевизором и коричневым полом с

This historic room has been brought back to life! The room was designed to capitalize on the wonderful architectural features. The signature use of French and English antiques with a captivating over mantel mirror draws the eye into this cozy space yet remains, elegant, timeless and fresh

На фото: маленькая изолированная гостиная комната в стиле ретро с стандартным камином, фасадом камина из дерева, обоями на стенах, белыми стенами, темным паркетным полом и коричневым полом без телевизора для на участке и в саду с

This Great Room features one of our most popular fireplace designs with shiplap, a modern mantel and optional built -in cabinets with drywall shelves.

Photo Credit: Mark Ehlen
Стильный дизайн: парадная, изолированная гостиная комната среднего размера:: освещение в классическом стиле с бежевыми стенами, стандартным камином, темным паркетным полом и фасадом камина из дерева без телевизора - последний тренд
Стильный дизайн: парадная, изолированная гостиная комната среднего размера:: освещение в классическом стиле с бежевыми стенами, стандартным камином, темным паркетным полом и фасадом камина из дерева без телевизора - последний тренд
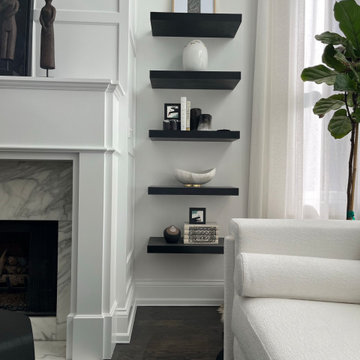
In repainting the entire space and remodeling the fireplace, and adding some decorative elements like window treatments and floating shelves, the entire space was re-imagined

The traditional design of this villa is softened with oversized comfy seating.
Источник вдохновения для домашнего уюта: парадная, изолированная гостиная комната в классическом стиле с серыми стенами, темным паркетным полом, печью-буржуйкой, фасадом камина из дерева, коричневым полом и сводчатым потолком
Источник вдохновения для домашнего уюта: парадная, изолированная гостиная комната в классическом стиле с серыми стенами, темным паркетным полом, печью-буржуйкой, фасадом камина из дерева, коричневым полом и сводчатым потолком

This living room now shares a shiplap wall with the dining room above. The charcoal painted fireplace surround and mantel give a WOW first impression and warms the color scheme. The picture frame was painted to match and the hardware on the window treatments compliments the design.

In the divide between the kitchen and family room, we built storage into the buffet. We applied moulding to the columns for an updated and clean look.
Sleek and contemporary, this beautiful home is located in Villanova, PA. Blue, white and gold are the palette of this transitional design. With custom touches and an emphasis on flow and an open floor plan, the renovation included the kitchen, family room, butler’s pantry, mudroom, two powder rooms and floors.
Rudloff Custom Builders has won Best of Houzz for Customer Service in 2014, 2015 2016, 2017 and 2019. We also were voted Best of Design in 2016, 2017, 2018, 2019 which only 2% of professionals receive. Rudloff Custom Builders has been featured on Houzz in their Kitchen of the Week, What to Know About Using Reclaimed Wood in the Kitchen as well as included in their Bathroom WorkBook article. We are a full service, certified remodeling company that covers all of the Philadelphia suburban area. This business, like most others, developed from a friendship of young entrepreneurs who wanted to make a difference in their clients’ lives, one household at a time. This relationship between partners is much more than a friendship. Edward and Stephen Rudloff are brothers who have renovated and built custom homes together paying close attention to detail. They are carpenters by trade and understand concept and execution. Rudloff Custom Builders will provide services for you with the highest level of professionalism, quality, detail, punctuality and craftsmanship, every step of the way along our journey together.
Specializing in residential construction allows us to connect with our clients early in the design phase to ensure that every detail is captured as you imagined. One stop shopping is essentially what you will receive with Rudloff Custom Builders from design of your project to the construction of your dreams, executed by on-site project managers and skilled craftsmen. Our concept: envision our client’s ideas and make them a reality. Our mission: CREATING LIFETIME RELATIONSHIPS BUILT ON TRUST AND INTEGRITY.
Photo Credit: Linda McManus Images

A lovingly restored Georgian farmhouse in the heart of the Lake District.
Our shared aim was to deliver an authentic restoration with high quality interiors, and ingrained sustainable design principles using renewable energy.

На фото: парадная, изолированная гостиная комната среднего размера в современном стиле с бежевыми стенами, темным паркетным полом, горизонтальным камином, фасадом камина из дерева, телевизором на стене и коричневым полом
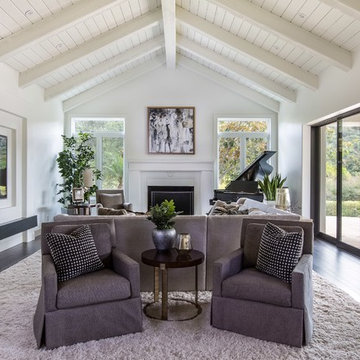
This space was so large and the entertainment center was built before they hired our firm. Making the beams light brought a whole different, clean look to the space!
We made the sectional to enjoy the focal fireplace, piano and media, while the swivel chairs face the kitchen area for overflow guests that come for dinner or just comfortable seating to enjoy the morning coffee.

Dimplex DLGM29 Vapor Fireplace Insert features revolutionary ultrasonic technology that creates the flame and smoke effect. As the mist rises up through the logs, the light reflects against the water molecules creating a convincing illusion of flames and smoke. The result is an appearance so authentic it could be mistaken for a traditional wood-burning fireplace.
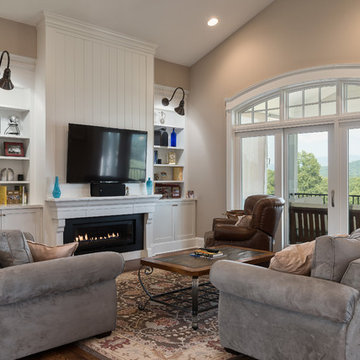
Стильный дизайн: большая открытая гостиная комната в современном стиле с бежевыми стенами, темным паркетным полом, телевизором на стене, коричневым полом, горизонтальным камином и фасадом камина из дерева - последний тренд
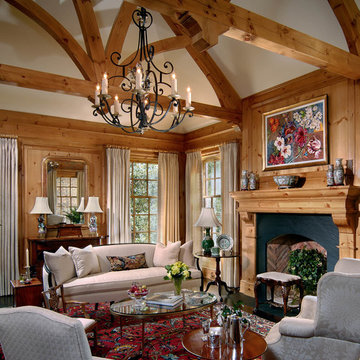
На фото: парадная, изолированная гостиная комната среднего размера в классическом стиле с бежевыми стенами, темным паркетным полом, фасадом камина из дерева и коричневым полом без камина, телевизора
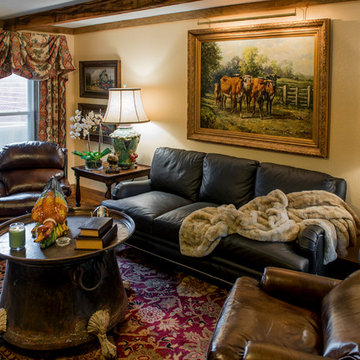
Свежая идея для дизайна: парадная, изолированная гостиная комната среднего размера в классическом стиле с бежевыми стенами, темным паркетным полом, стандартным камином и фасадом камина из дерева без телевизора - отличное фото интерьера
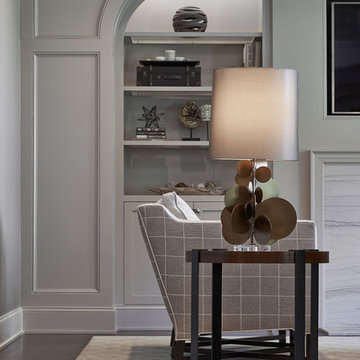
Full design of all Architectural details and finishes with turn-key furnishings and styling throughout for this Family room.
Photography by Carlson Productions, LLC
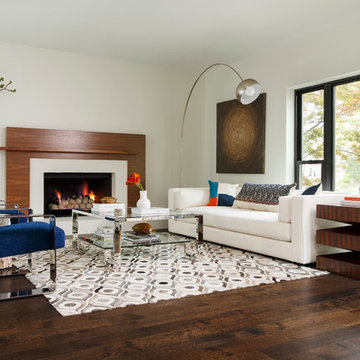
This forever home, perfect for entertaining and designed with a place for everything, is a contemporary residence that exudes warmth, functional style, and lifestyle personalization for a family of five. Our busy lawyer couple, with three close-knit children, had recently purchased a home that was modern on the outside, but dated on the inside. They loved the feel, but knew it needed a major overhaul. Being incredibly busy and having never taken on a renovation of this scale, they knew they needed help to make this space their own. Upon a previous client referral, they called on Pulp to make their dreams a reality. Then ensued a down to the studs renovation, moving walls and some stairs, resulting in dramatic results. Beth and Carolina layered in warmth and style throughout, striking a hard-to-achieve balance of livable and contemporary. The result is a well-lived in and stylish home designed for every member of the family, where memories are made daily.
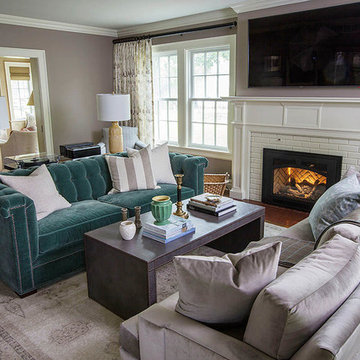
Heidi Zeiger
Пример оригинального дизайна: парадная, изолированная гостиная комната среднего размера в классическом стиле с серыми стенами, темным паркетным полом, стандартным камином и фасадом камина из дерева
Пример оригинального дизайна: парадная, изолированная гостиная комната среднего размера в классическом стиле с серыми стенами, темным паркетным полом, стандартным камином и фасадом камина из дерева
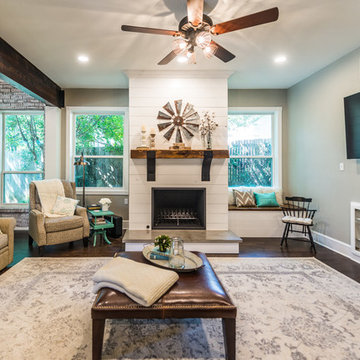
Photos by Darby Kate Photography
Идея дизайна: гостиная комната в стиле кантри с серыми стенами, темным паркетным полом, стандартным камином, фасадом камина из дерева и телевизором на стене
Идея дизайна: гостиная комната в стиле кантри с серыми стенами, темным паркетным полом, стандартным камином, фасадом камина из дерева и телевизором на стене
Гостиная комната с темным паркетным полом и фасадом камина из дерева – фото дизайна интерьера
1