Гостиная комната с полом из бамбука и телевизором на стене – фото дизайна интерьера
Сортировать:
Бюджет
Сортировать:Популярное за сегодня
1 - 20 из 620 фото
1 из 3

This gallery room design elegantly combines cool color tones with a sleek modern look. The wavy area rug anchors the room with subtle visual textures reminiscent of water. The art in the space makes the room feel much like a museum, while the furniture and accessories will bring in warmth into the room.
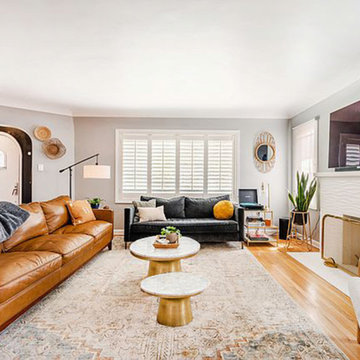
На фото: открытая гостиная комната среднего размера в стиле ретро с серыми стенами, полом из бамбука, стандартным камином и телевизором на стене с

Источник вдохновения для домашнего уюта: парадная, открытая гостиная комната среднего размера в стиле модернизм с серыми стенами, полом из бамбука, горизонтальным камином, фасадом камина из камня, телевизором на стене, серым полом и сводчатым потолком
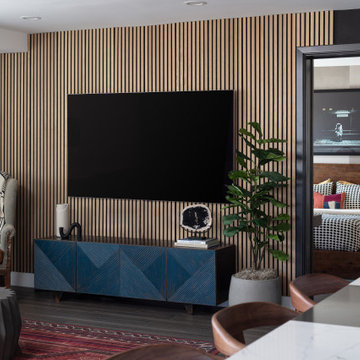
На фото: открытая гостиная комната среднего размера в стиле фьюжн с полом из бамбука, телевизором на стене, коричневым полом и панелями на части стены с
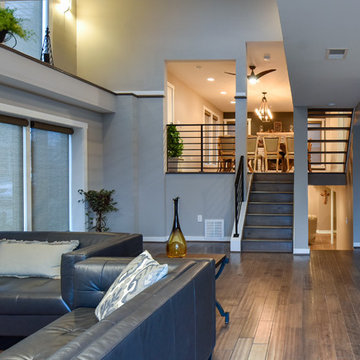
Felicia Evans Photography
Идея дизайна: открытая гостиная комната среднего размера в стиле неоклассика (современная классика) с серыми стенами, полом из бамбука и телевизором на стене без камина
Идея дизайна: открытая гостиная комната среднего размера в стиле неоклассика (современная классика) с серыми стенами, полом из бамбука и телевизором на стене без камина
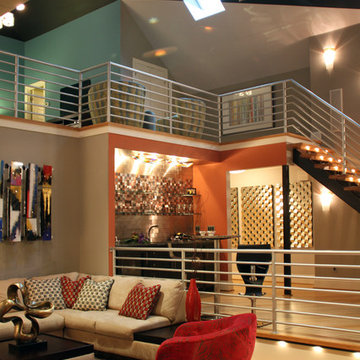
Tim Mazzaferro Photography
Источник вдохновения для домашнего уюта: огромная двухуровневая гостиная комната в современном стиле с оранжевыми стенами, полом из бамбука и телевизором на стене
Источник вдохновения для домашнего уюта: огромная двухуровневая гостиная комната в современном стиле с оранжевыми стенами, полом из бамбука и телевизором на стене
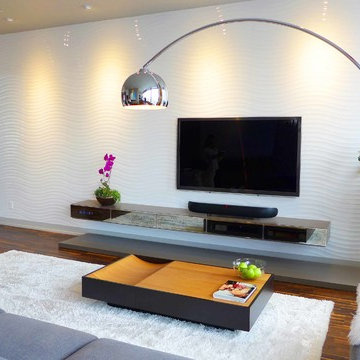
We wanted to create something sophisticated but also very subtle. This wall gave us what we were looking for something especially with the recessed lights which added to the effect.

View of yard and Patio from the Family Room. Ample wall space provided for large wall mounted TV with space in cabinet below for electronics.
TK Images
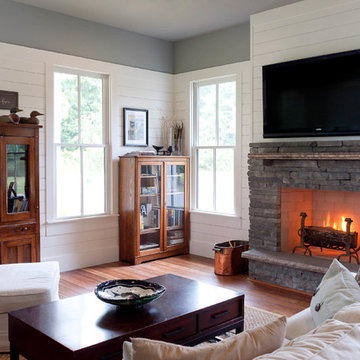
Bette Walker Photography
Источник вдохновения для домашнего уюта: изолированная гостиная комната среднего размера в стиле кантри с белыми стенами, полом из бамбука, стандартным камином, фасадом камина из камня и телевизором на стене
Источник вдохновения для домашнего уюта: изолированная гостиная комната среднего размера в стиле кантри с белыми стенами, полом из бамбука, стандартным камином, фасадом камина из камня и телевизором на стене

This mixed-income housing development on six acres in town is adjacent to national forest. Conservation concerns restricted building south of the creek and budgets led to efficient layouts.
All of the units have decks and primary spaces facing south for sun and mountain views; an orientation reflected in the building forms. The seven detached market-rate duplexes along the creek subsidized the deed restricted two- and three-story attached duplexes along the street and west boundary which can be entered through covered access from street and courtyard. This arrangement of the units forms a courtyard and thus unifies them into a single community.
The use of corrugated, galvanized metal and fiber cement board – requiring limited maintenance – references ranch and agricultural buildings. These vernacular references, combined with the arrangement of units, integrate the housing development into the fabric of the region.
A.I.A. Wyoming Chapter Design Award of Citation 2008
Project Year: 2009

На фото: большая открытая гостиная комната в скандинавском стиле с музыкальной комнатой, серыми стенами, полом из бамбука, подвесным камином, фасадом камина из металла, телевизором на стене, коричневым полом, потолком с обоями и обоями на стенах
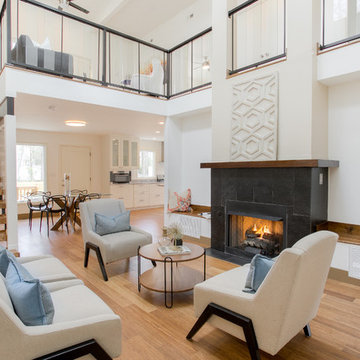
Double height living room with gas fireplace and wide-plank bamboo flooring. The stair is open riser with cables hung from a structural LVL given a distressed look. The benches on either side of fireplace create a cozy reading nook or extra seating.

The great room opens to the lanai with expansive ocean views and a large infinity edge pool. The house was designed in the plantation beach style popular here in the islands. Note the white painted vaulted ceiling, paneled wall detail, grass-cloth wall covering, and built-in bookshelves and window seat reading nook.

Fireplace: American Hearth Boulevard 60 Inch Direct Vent
Tile: Aquatic Stone Calcutta 36"x72" Thin Porcelain Tiles
Custom Cabinets and Reclaimed Wood Floating Shelves

На фото: парадная, открытая гостиная комната среднего размера в современном стиле с белыми стенами, полом из бамбука, двусторонним камином, фасадом камина из камня, телевизором на стене и бежевым полом
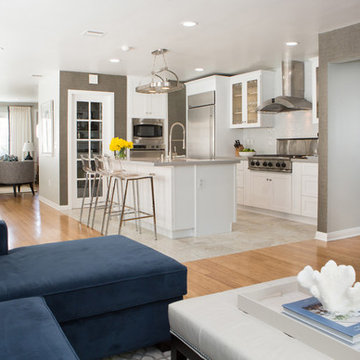
View from the open plan family room, kitchen and living room.
Erika Bierman Photography
Пример оригинального дизайна: открытая гостиная комната среднего размера:: освещение в стиле неоклассика (современная классика) с серыми стенами, полом из бамбука и телевизором на стене без камина
Пример оригинального дизайна: открытая гостиная комната среднего размера:: освещение в стиле неоклассика (современная классика) с серыми стенами, полом из бамбука и телевизором на стене без камина
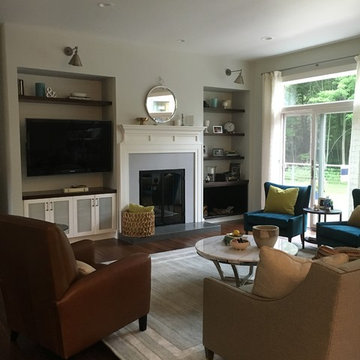
Open concept, light filled living room. Classic style with modern farmhouse and midcentury details. Great turquoise occasional chairs. This room has a beautiful custom wood burning fireplace.

Welcome this downtown loft with a great open floor plan. We created separate seating areas to create intimacy and comfort in this family room. The light bamboo floors have a great modern feel. The furniture also has a modern feel with a fantastic mid century undertone.
Photo by Kevin Twitty
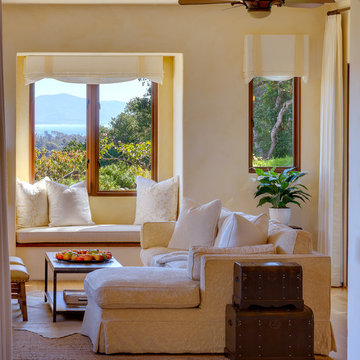
Photography Alexander Vertikoff
Идея дизайна: гостиная комната среднего размера в средиземноморском стиле с желтыми стенами, полом из бамбука, стандартным камином, фасадом камина из камня и телевизором на стене
Идея дизайна: гостиная комната среднего размера в средиземноморском стиле с желтыми стенами, полом из бамбука, стандартным камином, фасадом камина из камня и телевизором на стене

参道を行き交う人からの視線をかわしつつ、常緑樹の樹々の梢と緑を大胆に借景している。右奥には畳の間。テレビボードの後ろは坪庭となっている。建築照明を灯した様子。床材はバンブー風呂^リング。焦げ茶色部分に一部ホワイト部分をコンビネーションして、それがテレビボードから吹抜まで伸びやかに連続しています。
★撮影|黒住直臣★施工|TH-1
★コーディネート|ザ・ハウス
Гостиная комната с полом из бамбука и телевизором на стене – фото дизайна интерьера
1