Гостиная комната с светлым паркетным полом и угловым камином – фото дизайна интерьера
Сортировать:
Бюджет
Сортировать:Популярное за сегодня
1 - 20 из 2 997 фото

Свежая идея для дизайна: большая открытая гостиная комната в современном стиле с белыми стенами, светлым паркетным полом, фасадом камина из штукатурки, телевизором на стене, угловым камином и бежевым полом - отличное фото интерьера

На фото: гостиная комната в стиле неоклассика (современная классика) с светлым паркетным полом, угловым камином и фасадом камина из плитки с

На фото: парадная, открытая гостиная комната среднего размера в стиле неоклассика (современная классика) с белыми стенами, светлым паркетным полом, угловым камином, фасадом камина из плитки и ковром на полу с
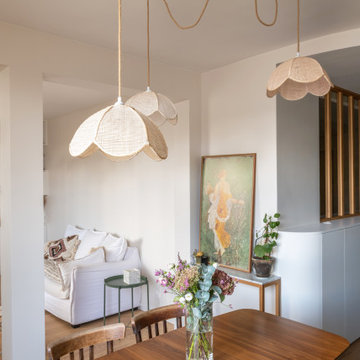
Стильный дизайн: открытая гостиная комната среднего размера в стиле кантри с белыми стенами, светлым паркетным полом, угловым камином, фасадом камина из штукатурки, телевизором на стене и коричневым полом - последний тренд

These clients (who were referred by their realtor) are lucky enough to escape the brutal Minnesota winters. They trusted the PID team to remodel their home with Landmark Remodeling while they were away enjoying the sun and escaping the pains of remodeling... dust, noise, so many boxes.
The clients wanted to update without a major remodel. They also wanted to keep some of the warm golden oak in their space...something we are not used to!
We landed on painting the cabinetry, new counters, new backsplash, lighting, and floors.
We also refaced the corner fireplace in the living room with a natural stacked stone and mantle.
The powder bath got a little facelift too and convinced another victim... we mean the client that wallpaper was a must.
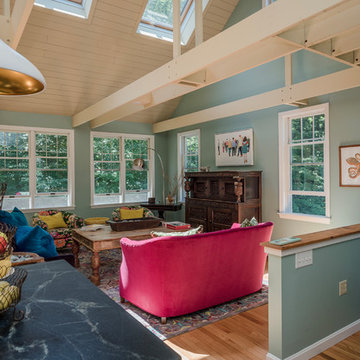
Свежая идея для дизайна: открытая гостиная комната среднего размера в стиле фьюжн с светлым паркетным полом, угловым камином, фасадом камина из кирпича, коричневым полом и синими стенами - отличное фото интерьера
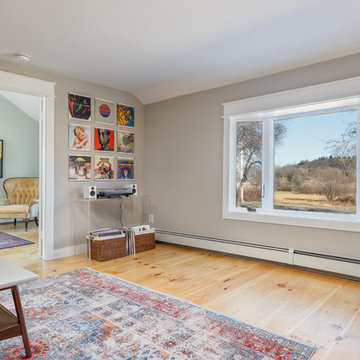
Стильный дизайн: изолированная гостиная комната среднего размера в стиле кантри с серыми стенами, светлым паркетным полом, угловым камином, фасадом камина из кирпича, отдельно стоящим телевизором и бежевым полом - последний тренд
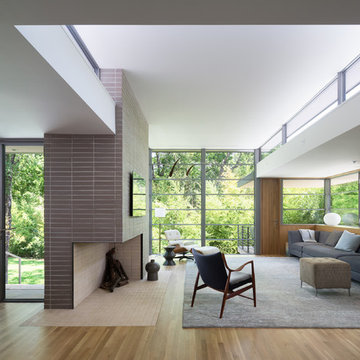
Face brick by Endicott; firebrick hearth and firebox; white oak flooring and millwork; white paint is Benjamin Moore, Cloud Cover. Thermally broken steel windows and doors by MHB. Custom sofa and rug.
Photo by Whit Preston.

Источник вдохновения для домашнего уюта: изолированная гостиная комната среднего размера в стиле фьюжн с зелеными стенами, светлым паркетным полом, угловым камином, фасадом камина из штукатурки, телевизором на стене и бежевым полом
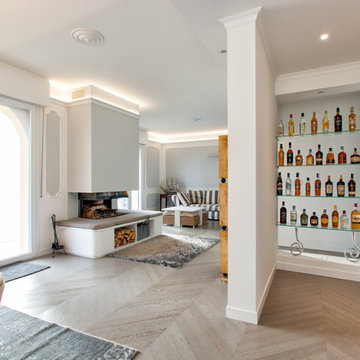
Metroarea
Пример оригинального дизайна: гостиная комната среднего размера в современном стиле с белыми стенами, светлым паркетным полом, угловым камином и фасадом камина из штукатурки
Пример оригинального дизайна: гостиная комната среднего размера в современном стиле с белыми стенами, светлым паркетным полом, угловым камином и фасадом камина из штукатурки
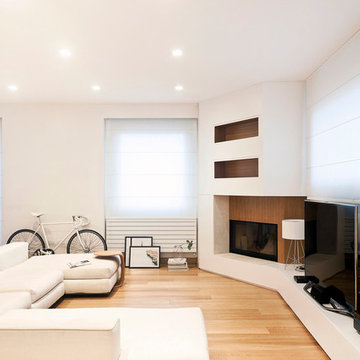
Cedrìc Dasesson
На фото: гостиная комната в скандинавском стиле с белыми стенами, светлым паркетным полом, отдельно стоящим телевизором, фасадом камина из дерева и угловым камином
На фото: гостиная комната в скандинавском стиле с белыми стенами, светлым паркетным полом, отдельно стоящим телевизором, фасадом камина из дерева и угловым камином
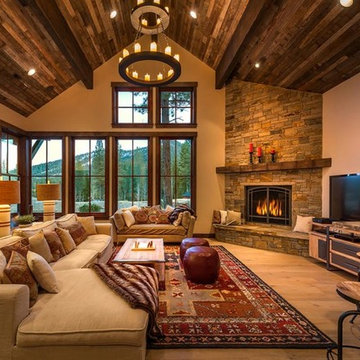
lighting manufactured by Steel Partners Inc -
Candle Chandelier - Two Tier - Item #2402
Пример оригинального дизайна: большая изолированная гостиная комната:: освещение в стиле рустика с бежевыми стенами, светлым паркетным полом, угловым камином, фасадом камина из камня и отдельно стоящим телевизором
Пример оригинального дизайна: большая изолированная гостиная комната:: освещение в стиле рустика с бежевыми стенами, светлым паркетным полом, угловым камином, фасадом камина из камня и отдельно стоящим телевизором
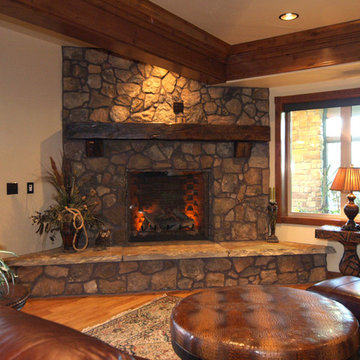
It's amazing how something as simple as an antique barn beam can add so much character to a living space. Olde Wood's gorgeous hand-hewn timbers make the perfect fireplace mantels and add a tranquil, natural element to rustic or modern contemporary interior designs.
Our large selection of reclaimed architectural timbers and beams are strikingly beautiful and structurally solid. They maintain a look that is defined by the workmanship long ago that went into each precision swing of the craftsman's axe, whose hand-eye coordination produced expert squaring and spot-on straightness.
These premium fireplace mantel tops are hand-graded and selected to match your precise design preferences. Every piece has a life of its own, made apparent through the authentically natural patina, nail holes and aging stress cracks that adorn each surface.
Our wooden fireplace mantels will be custom-cut to your specified length, surface de-nailed, treated for insects, pressure washed and kiln dried to ensure durability and sustainability. Every reclaimed beam is an organically unique structure, please contact one of our representatives to specify desired width and surface grade.
Our vast inventory lets you hand select the best piece for your space, then choose the surface type you prefer, including heavy or bold characteristics, smooth sides or special features. Our antique timbers are normally shipped as raw pieces, but we also offer a natural tung oil finish if you prefer a softer look.
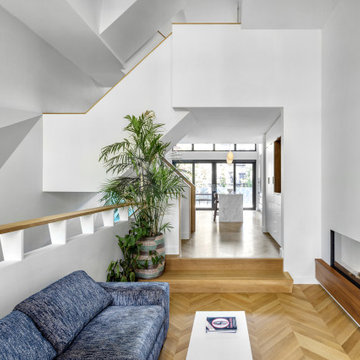
A new, ground-up attached house facing Cooper Park in Williamsburg Brooklyn. The site is in a row of small 1950s two-story, split-level brick townhouses, some of which have been modified and enlarged over the years and one of which was replaced by this building.
The exterior is intentionally subdued, reminiscent of the brick warehouse architecture that occupies much of the neighborhood. In contrast, the interior is bright, dynamic and highly-innovative. In a nod to the original house, nC2 opted to explore the idea of a new, urban version of the split-level home.
The house is organized around a stair oriented laterally at its center, which becomes a focal point for the free-flowing spaces that surround it. All of the main spaces of the house - entry hall, kitchen/dining area, living room, mezzanine and a tv room on the top floor - are open to each other and to the main stair. The split-level configuration serves to differentiate these spaces while maintaining the open quality of the house.
A four-story high mural by the artist Jerry Inscoe occupies one entire side of the building and creates a dialog with the architecture. Like the building itself, it can only be truly appreciated by moving through the spaces.
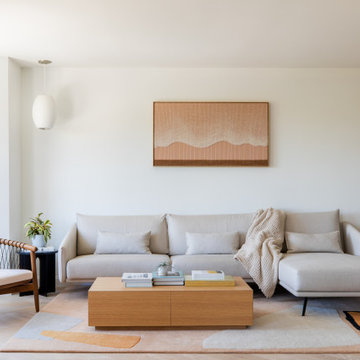
This young married couple enlisted our help to update their recently purchased condo into a brighter, open space that reflected their taste. They traveled to Copenhagen at the onset of their trip, and that trip largely influenced the design direction of their home, from the herringbone floors to the Copenhagen-based kitchen cabinetry. We blended their love of European interiors with their Asian heritage and created a soft, minimalist, cozy interior with an emphasis on clean lines and muted palettes.
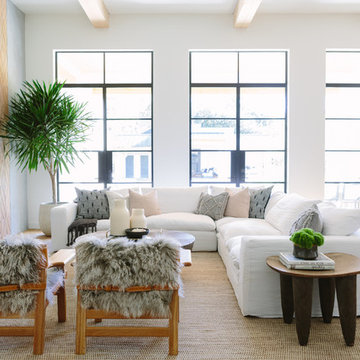
Aimee Mazzenga Photography
Design: Mitzi Maynard and Clare Kennedy
На фото: большая открытая гостиная комната в морском стиле с светлым паркетным полом, угловым камином и фасадом камина из бетона
На фото: большая открытая гостиная комната в морском стиле с светлым паркетным полом, угловым камином и фасадом камина из бетона
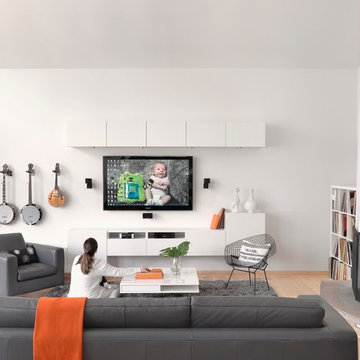
The modern and clean lined living and family room allows the eye to focus on the guitar, banjos and mandolin. The homeowners are also avid collectors of old 33 rpm records.
Alise O'Brien photography

meero
Идея дизайна: маленькая открытая гостиная комната в скандинавском стиле с с книжными шкафами и полками, серыми стенами, светлым паркетным полом, угловым камином и телевизором на стене для на участке и в саду
Идея дизайна: маленькая открытая гостиная комната в скандинавском стиле с с книжными шкафами и полками, серыми стенами, светлым паркетным полом, угловым камином и телевизором на стене для на участке и в саду
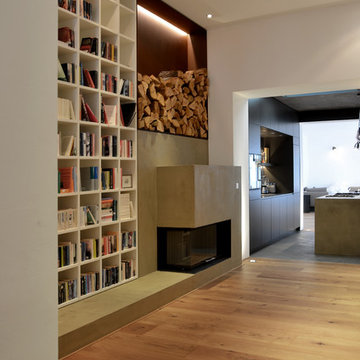
Пример оригинального дизайна: открытая гостиная комната в современном стиле с белыми стенами, светлым паркетным полом, угловым камином и фасадом камина из бетона
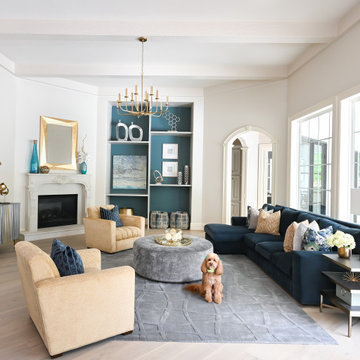
A open floor plan, family room for lounging with family and friends. The fabrics are all family-friendly, durable and stain-resistant. Function meets luxury by mixing bold colors, golds, and easy to clean fabrics.
Гостиная комната с светлым паркетным полом и угловым камином – фото дизайна интерьера
1