Гостиная комната с домашним баром и светлым паркетным полом – фото дизайна интерьера
Сортировать:
Бюджет
Сортировать:Популярное за сегодня
1 - 20 из 2 686 фото

Ric Stovall
На фото: огромная открытая гостиная комната:: освещение в стиле рустика с бежевыми стенами, светлым паркетным полом, фасадом камина из металла, телевизором на стене, домашним баром и горизонтальным камином с
На фото: огромная открытая гостиная комната:: освещение в стиле рустика с бежевыми стенами, светлым паркетным полом, фасадом камина из металла, телевизором на стене, домашним баром и горизонтальным камином с

A full, custom remodel turned a once-dated great room into a spacious modern farmhouse with crisp black and white contrast, warm accents, custom black fireplace and plenty of space to entertain.

Свежая идея для дизайна: большая открытая гостиная комната в стиле модернизм с домашним баром, белыми стенами, светлым паркетным полом и коричневым полом без камина - отличное фото интерьера

На фото: большая изолированная гостиная комната в стиле неоклассика (современная классика) с домашним баром, белыми стенами, светлым паркетным полом, стандартным камином, фасадом камина из дерева, телевизором на стене и бежевым полом с
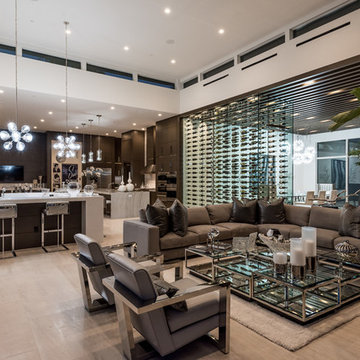
Great Room with Wet Bar
На фото: большая открытая гостиная комната в современном стиле с белыми стенами, светлым паркетным полом, горизонтальным камином, телевизором на стене, фасадом камина из камня, бежевым полом и домашним баром с
На фото: большая открытая гостиная комната в современном стиле с белыми стенами, светлым паркетным полом, горизонтальным камином, телевизором на стене, фасадом камина из камня, бежевым полом и домашним баром с

Cesar Rubio Photography
На фото: большая открытая гостиная комната в классическом стиле с домашним баром, серыми стенами, светлым паркетным полом, стандартным камином, фасадом камина из дерева и мультимедийным центром
На фото: большая открытая гостиная комната в классическом стиле с домашним баром, серыми стенами, светлым паркетным полом, стандартным камином, фасадом камина из дерева и мультимедийным центром
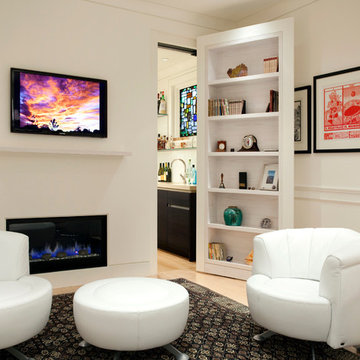
Стильный дизайн: большая изолированная гостиная комната в современном стиле с горизонтальным камином, телевизором на стене, домашним баром, белыми стенами и светлым паркетным полом - последний тренд

This Australian-inspired new construction was a successful collaboration between homeowner, architect, designer and builder. The home features a Henrybuilt kitchen, butler's pantry, private home office, guest suite, master suite, entry foyer with concealed entrances to the powder bathroom and coat closet, hidden play loft, and full front and back landscaping with swimming pool and pool house/ADU.
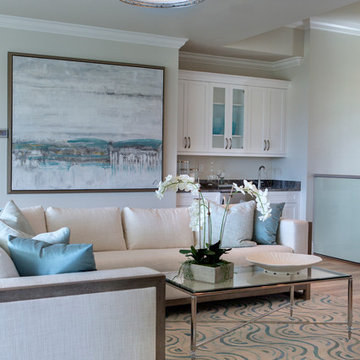
The rug in this living room loft mimics the rolling waves of the Gulf Coast waters.
На фото: большая открытая гостиная комната в морском стиле с домашним баром, бежевыми стенами и светлым паркетным полом с
На фото: большая открытая гостиная комната в морском стиле с домашним баром, бежевыми стенами и светлым паркетным полом с

На фото: большая открытая гостиная комната в стиле неоклассика (современная классика) с домашним баром, белыми стенами, светлым паркетным полом, телевизором на стене, бежевым полом, сводчатым потолком и панелями на стенах

Overhead in the formal living room, the design on the 14’ tall ceiling echoes the adjacent foyer floor pattern, with thick rift sawn beams in geometric configurations. The living room leads to the kitchen.

Practically every aspect of this home was worked on by the time we completed remodeling this Geneva lakefront property. We added an addition on top of the house in order to make space for a lofted bunk room and bathroom with tiled shower, which allowed additional accommodations for visiting guests. This house also boasts five beautiful bedrooms including the redesigned master bedroom on the second level.
The main floor has an open concept floor plan that allows our clients and their guests to see the lake from the moment they walk in the door. It is comprised of a large gourmet kitchen, living room, and home bar area, which share white and gray color tones that provide added brightness to the space. The level is finished with laminated vinyl plank flooring to add a classic feel with modern technology.
When looking at the exterior of the house, the results are evident at a single glance. We changed the siding from yellow to gray, which gave the home a modern, classy feel. The deck was also redone with composite wood decking and cable railings. This completed the classic lake feel our clients were hoping for. When the project was completed, we were thrilled with the results!
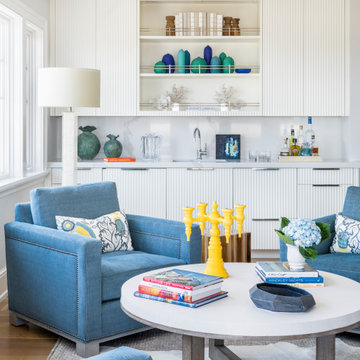
BAR - HEIDI PIRON DESIGN
Пример оригинального дизайна: гостиная комната в морском стиле с домашним баром, белыми стенами и светлым паркетным полом
Пример оригинального дизайна: гостиная комната в морском стиле с домашним баром, белыми стенами и светлым паркетным полом
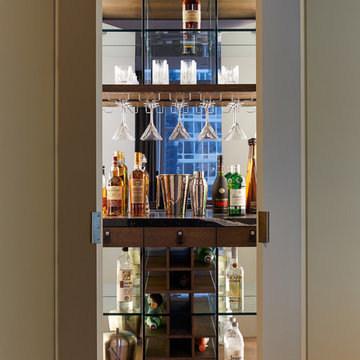
Tim Williams
На фото: открытая гостиная комната среднего размера в современном стиле с домашним баром, серыми стенами, светлым паркетным полом, скрытым телевизором и коричневым полом без камина
На фото: открытая гостиная комната среднего размера в современном стиле с домашним баром, серыми стенами, светлым паркетным полом, скрытым телевизором и коричневым полом без камина
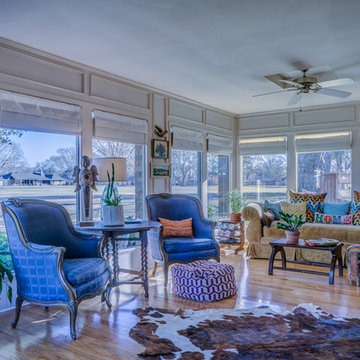
Источник вдохновения для домашнего уюта: большая открытая гостиная комната в классическом стиле с домашним баром, бежевыми стенами, светлым паркетным полом, стандартным камином, фасадом камина из кирпича и телевизором на стене

The guesthouse of our Green Mountain Getaway follows the same recipe as the main house. With its soaring roof lines and large windows, it feels equally as integrated into the surrounding landscape.
Photo by: Nat Rea Photography

A curved sectional sofa and round tufted leather ottoman bring comfort and style to this Aspen great room. Introducing these circular forms in to a large rectangular space helped to divide the room and create a seamless flow. It's a great gathering spot for the family. The shaped area rug was customized to define the seating arrangement.

Dans cette pièce spacieuse, la cuisine dont les éléments sont volontairement hauts, est surmontée d’un dais en plâtre blanc qui intègre des éclairages. Ces éléments fabriquent une sorte d'abri qui évite l’impression d’une cuisine posée au milieu de nulle part.
Le canapé lit au premier plan est adossé à un meuble filant, qui accueille une niche afin de poser réveil, liseuse et livres. Cet astuce, imaginée par l'architecte Antoine de Gironde, souligne la plus grande dimension de la pièce. Deux appliques orientables disposées de chaque côté permettent au propriétaire de moduler la lumière selon ses envies.
credit photo: H. Reynaud
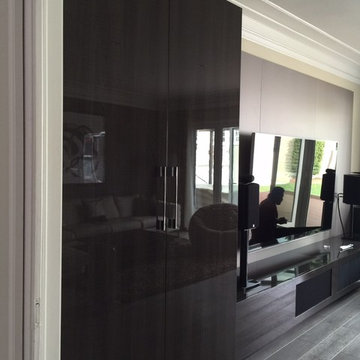
Пример оригинального дизайна: изолированная гостиная комната среднего размера в современном стиле с домашним баром, серыми стенами, светлым паркетным полом и мультимедийным центром

Идея дизайна: маленькая открытая гостиная комната в морском стиле с белыми стенами, светлым паркетным полом, телевизором на стене, домашним баром, стандартным камином и фасадом камина из кирпича для на участке и в саду
Гостиная комната с домашним баром и светлым паркетным полом – фото дизайна интерьера
1