Гостиная комната с стандартным камином и телевизором в углу – фото дизайна интерьера
Сортировать:
Бюджет
Сортировать:Популярное за сегодня
1 - 20 из 811 фото
1 из 3
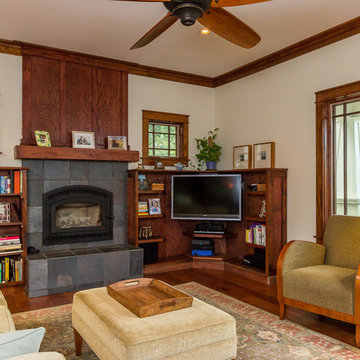
Parker Studios
На фото: гостиная комната в стиле кантри с бежевыми стенами, темным паркетным полом, стандартным камином, фасадом камина из камня и телевизором в углу
На фото: гостиная комната в стиле кантри с бежевыми стенами, темным паркетным полом, стандартным камином, фасадом камина из камня и телевизором в углу

Family living room. Styled in club-style, wave curtains in Danish wool grey fabric, 50's style wall and floorlamps, and vintage armchair in maroon.
Источник вдохновения для домашнего уюта: большая изолированная, серо-белая гостиная комната:: освещение в современном стиле с серыми стенами, светлым паркетным полом, стандартным камином, фасадом камина из металла, телевизором в углу, бежевым полом и панелями на части стены
Источник вдохновения для домашнего уюта: большая изолированная, серо-белая гостиная комната:: освещение в современном стиле с серыми стенами, светлым паркетным полом, стандартным камином, фасадом камина из металла, телевизором в углу, бежевым полом и панелями на части стены

Famliy room remodel with painted fireplace
Пример оригинального дизайна: открытая гостиная комната среднего размера в стиле неоклассика (современная классика) с коричневым полом, сводчатым потолком, синими стенами, паркетным полом среднего тона, стандартным камином, фасадом камина из кирпича и телевизором в углу
Пример оригинального дизайна: открытая гостиная комната среднего размера в стиле неоклассика (современная классика) с коричневым полом, сводчатым потолком, синими стенами, паркетным полом среднего тона, стандартным камином, фасадом камина из кирпича и телевизором в углу

Luxury Vinyl Plank flooring from Pergo: Ballard Oak • Cabinetry by Aspect: Maple Tundra • Media Center tops & shelves from Shiloh: Poplar Harbor & Stratus
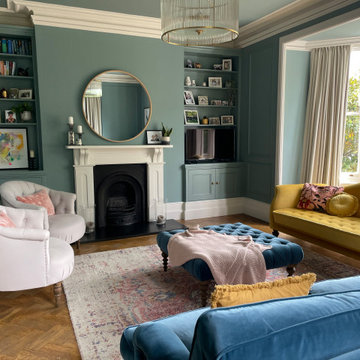
This client wanted help renovating their new Georgian home into a beautiful haven that they would love for a very long time!
They didn’t want to be hung up on current trends, they just wanted a home that created a wow factor that would never go out of style! After getting a good idea of the sort of classical style they were going for, the real problem was finding the right colour scheme for such an awesome space.
Our brilliant designer Jelena suggested Farrow & Ball - Green Blue 84 for the walls that will create a natural contrast against the white painted Georgian features, making the most of this period property.
Then she sourced some super comfy sofas that will last the family for years to come alongside some lush soft cushions that matched the main palette colours from the clients’ scheme.
If you want to see more incredible room designs by our talented team of designers then please go to our website to see more of our past projects!
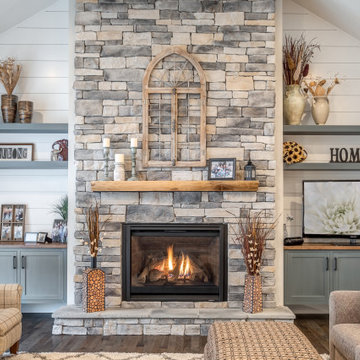
Sims-Lohman designer, Joe Chapman just recently partnered with custom builder Radian Homes to design some GREAT features in this home. Areas focused on were the kitchen, master, powder, laundry, bar, and this nice built-ins great room.
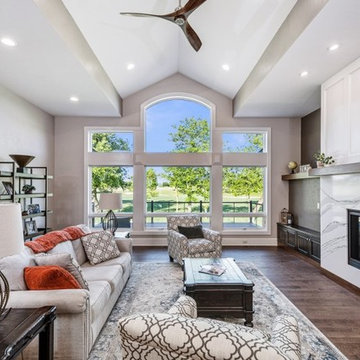
На фото: открытая гостиная комната среднего размера в стиле неоклассика (современная классика) с бежевыми стенами, темным паркетным полом, стандартным камином и телевизором в углу
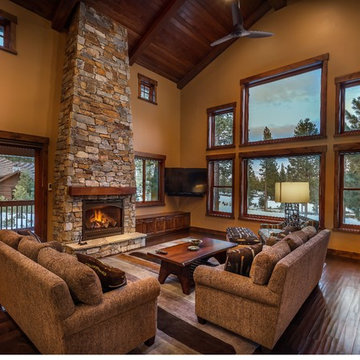
Vance Fox
Источник вдохновения для домашнего уюта: огромная открытая гостиная комната в стиле рустика с коричневыми стенами, темным паркетным полом, стандартным камином, фасадом камина из камня и телевизором в углу
Источник вдохновения для домашнего уюта: огромная открытая гостиная комната в стиле рустика с коричневыми стенами, темным паркетным полом, стандартным камином, фасадом камина из камня и телевизором в углу

Cozy family room off of the main kitchen, great place to relax and read a book by the fireplace or just chill out and watch tv.
Свежая идея для дизайна: открытая гостиная комната среднего размера в стиле неоклассика (современная классика) с белыми стенами, светлым паркетным полом, стандартным камином, фасадом камина из вагонки, телевизором в углу, коричневым полом и потолком из вагонки - отличное фото интерьера
Свежая идея для дизайна: открытая гостиная комната среднего размера в стиле неоклассика (современная классика) с белыми стенами, светлым паркетным полом, стандартным камином, фасадом камина из вагонки, телевизором в углу, коричневым полом и потолком из вагонки - отличное фото интерьера
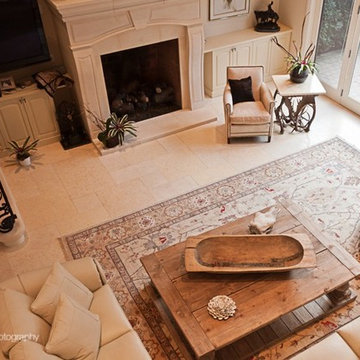
This airy living room was inspired by the American west, such as Aspen and Breckenridge, CO, with a rustic coffee table, horse head skill and a custom-made end table made with antlers. The monochromatic cream color scheme helps make the room feel coherent and serene.
Klug Photography

The brief for this project involved a full house renovation, and extension to reconfigure the ground floor layout. To maximise the untapped potential and make the most out of the existing space for a busy family home.
When we spoke with the homeowner about their project, it was clear that for them, this wasn’t just about a renovation or extension. It was about creating a home that really worked for them and their lifestyle. We built in plenty of storage, a large dining area so they could entertain family and friends easily. And instead of treating each space as a box with no connections between them, we designed a space to create a seamless flow throughout.
A complete refurbishment and interior design project, for this bold and brave colourful client. The kitchen was designed and all finishes were specified to create a warm modern take on a classic kitchen. Layered lighting was used in all the rooms to create a moody atmosphere. We designed fitted seating in the dining area and bespoke joinery to complete the look. We created a light filled dining space extension full of personality, with black glazing to connect to the garden and outdoor living.

На фото: большая открытая гостиная комната в классическом стиле с серыми стенами, полом из винила, стандартным камином, фасадом камина из камня, телевизором в углу и коричневым полом с
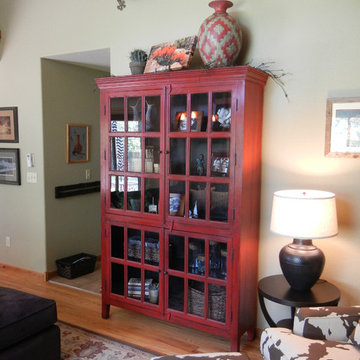
Идея дизайна: открытая гостиная комната среднего размера в стиле рустика с серыми стенами, паркетным полом среднего тона, стандартным камином, фасадом камина из плитки и телевизором в углу

Main area of country cabin. Sleeper sofa to allow for more sleeping room.
Пример оригинального дизайна: двухуровневая гостиная комната среднего размера в стиле рустика с белыми стенами, светлым паркетным полом, стандартным камином, фасадом камина из каменной кладки, телевизором в углу и сводчатым потолком
Пример оригинального дизайна: двухуровневая гостиная комната среднего размера в стиле рустика с белыми стенами, светлым паркетным полом, стандартным камином, фасадом камина из каменной кладки, телевизором в углу и сводчатым потолком

Стильный дизайн: изолированная гостиная комната среднего размера в стиле фьюжн с с книжными шкафами и полками, зелеными стенами, паркетным полом среднего тона, стандартным камином, телевизором в углу и коричневым полом - последний тренд

Rez de chaussée, plusieurs murs ont été abattus afin d'avoir une grande pièce à vivre au rez-de-chaussée.
La cheminée à été rafraîchie avec un parquet bois sur le dessus au lieu du crépi qu'il y avait avant.
Une grande baie vitrée donne beaucoup de lumière.
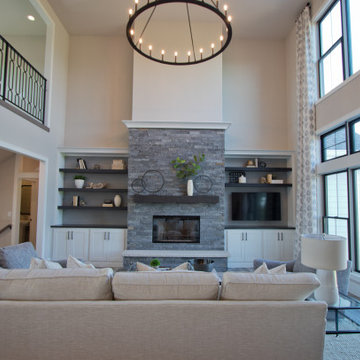
Luxury Vinyl Plank flooring from Pergo: Ballard Oak • Cabinetry by Aspect: Maple Tundra • Media Center tops & shelves from Shiloh: Poplar Harbor & Stratus
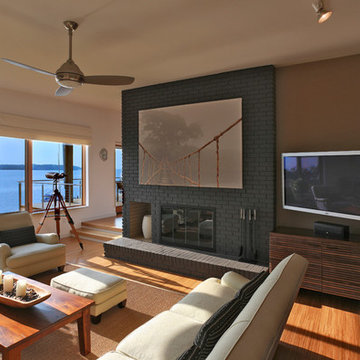
Ken Wyner
Свежая идея для дизайна: гостиная комната в современном стиле с бежевыми стенами, паркетным полом среднего тона, стандартным камином, фасадом камина из кирпича, телевизором в углу и ковром на полу - отличное фото интерьера
Свежая идея для дизайна: гостиная комната в современном стиле с бежевыми стенами, паркетным полом среднего тона, стандартным камином, фасадом камина из кирпича, телевизором в углу и ковром на полу - отличное фото интерьера
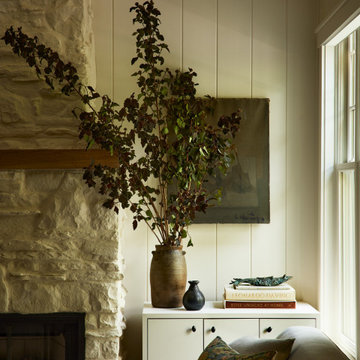
A country club respite for our busy professional Bostonian clients. Our clients met in college and have been weekending at the Aquidneck Club every summer for the past 20+ years. The condos within the original clubhouse seldom come up for sale and gather a loyalist following. Our clients jumped at the chance to be a part of the club's history for the next generation. Much of the club’s exteriors reflect a quintessential New England shingle style architecture. The internals had succumbed to dated late 90s and early 2000s renovations of inexpensive materials void of craftsmanship. Our client’s aesthetic balances on the scales of hyper minimalism, clean surfaces, and void of visual clutter. Our palette of color, materiality & textures kept to this notion while generating movement through vintage lighting, comfortable upholstery, and Unique Forms of Art.
A Full-Scale Design, Renovation, and furnishings project.
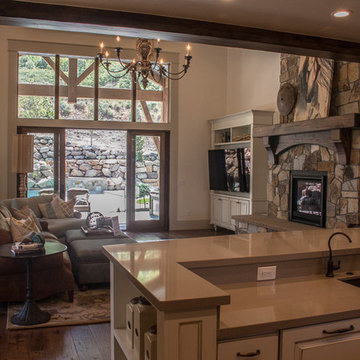
На фото: открытая гостиная комната среднего размера в стиле кантри с с книжными шкафами и полками, бежевыми стенами, темным паркетным полом, фасадом камина из камня, телевизором в углу и стандартным камином с
Гостиная комната с стандартным камином и телевизором в углу – фото дизайна интерьера
1