Гостиная комната с стандартным камином – фото дизайна интерьера
Сортировать:
Бюджет
Сортировать:Популярное за сегодня
141 - 160 из 240 833 фото
1 из 2

FineCraft Contractors, Inc.
Soleimani Photography
Стильный дизайн: открытая комната для игр среднего размера в стиле неоклассика (современная классика) с белыми стенами, темным паркетным полом, стандартным камином, телевизором на стене и коричневым полом - последний тренд
Стильный дизайн: открытая комната для игр среднего размера в стиле неоклассика (современная классика) с белыми стенами, темным паркетным полом, стандартным камином, телевизором на стене и коричневым полом - последний тренд

На фото: большая открытая гостиная комната:: освещение в современном стиле с коричневыми стенами, темным паркетным полом, стандартным камином, фасадом камина из камня, телевизором на стене и коричневым полом
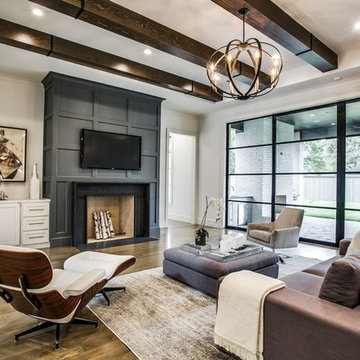
На фото: гостиная комната:: освещение в стиле неоклассика (современная классика) с белыми стенами, паркетным полом среднего тона, стандартным камином, телевизором на стене и коричневым полом с
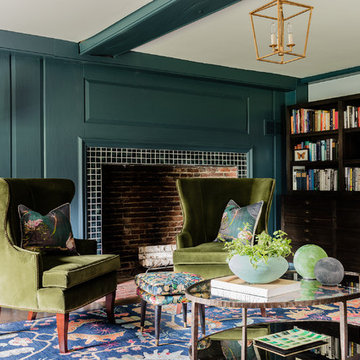
На фото: гостиная комната в стиле неоклассика (современная классика) с зелеными стенами, стандартным камином, фасадом камина из плитки, темным паркетным полом и коричневым полом

This modern farmhouse living room features a custom shiplap fireplace by Stonegate Builders, with custom-painted cabinetry by Carver Junk Company. The large rug pattern is mirrored in the handcrafted coffee and end tables, made just for this space.

Interior Designer: Simons Design Studio
Builder: Magleby Construction
Photography: Allison Niccum
Пример оригинального дизайна: парадная, открытая гостиная комната в стиле кантри с бежевыми стенами, стандартным камином, фасадом камина из камня, светлым паркетным полом и ковром на полу без телевизора
Пример оригинального дизайна: парадная, открытая гостиная комната в стиле кантри с бежевыми стенами, стандартным камином, фасадом камина из камня, светлым паркетным полом и ковром на полу без телевизора

Featuring one of our favorite fireplace options complete with floor to ceiling shiplap, a modern mantel, optional build in cabinets and stained wood shelves. This firepalce is finished in a custom enamel color Sherwin Williams 7016 Mindful Gray.

Свежая идея для дизайна: гостиная комната в классическом стиле с белыми стенами, темным паркетным полом, стандартным камином, фасадом камина из камня, телевизором на стене, коричневым полом и синими шторами - отличное фото интерьера

Идея дизайна: открытая гостиная комната:: освещение в стиле рустика с белыми стенами, стандартным камином, фасадом камина из камня, телевизором на стене, светлым паркетным полом и ковром на полу
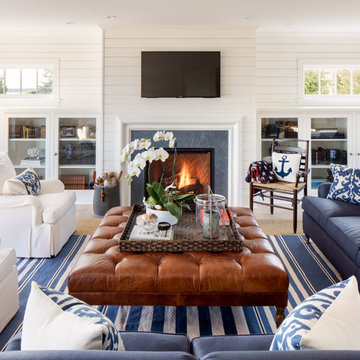
На фото: гостиная комната в морском стиле с с книжными шкафами и полками, белыми стенами, стандартным камином, телевизором на стене и синим диваном с

These clients retained MMI to assist with a full renovation of the 1st floor following the Harvey Flood. With 4 feet of water in their home, we worked tirelessly to put the home back in working order. While Harvey served our city lemons, we took the opportunity to make lemonade. The kitchen was expanded to accommodate seating at the island and a butler's pantry. A lovely free-standing tub replaced the former Jacuzzi drop-in and the shower was enlarged to take advantage of the expansive master bathroom. Finally, the fireplace was extended to the two-story ceiling to accommodate the TV over the mantel. While we were able to salvage much of the existing slate flooring, the overall color scheme was updated to reflect current trends and a desire for a fresh look and feel. As with our other Harvey projects, our proudest moments were seeing the family move back in to their beautifully renovated home.
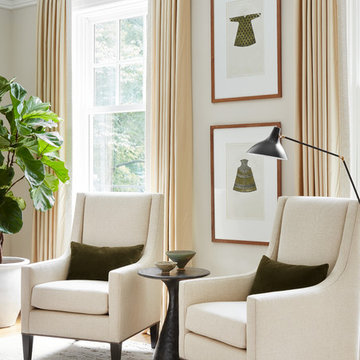
Photography: Dustin Halleck
На фото: парадная, изолированная гостиная комната среднего размера:: освещение в стиле неоклассика (современная классика) с серыми стенами, паркетным полом среднего тона, стандартным камином и коричневым полом без телевизора
На фото: парадная, изолированная гостиная комната среднего размера:: освещение в стиле неоклассика (современная классика) с серыми стенами, паркетным полом среднего тона, стандартным камином и коричневым полом без телевизора

Living room with exposed wood beam ceiling, stone fireplace, and built-in media wall
На фото: большая гостиная комната в классическом стиле с белыми стенами, темным паркетным полом, стандартным камином, фасадом камина из камня, телевизором на стене, коричневым полом и ковром на полу
На фото: большая гостиная комната в классическом стиле с белыми стенами, темным паркетным полом, стандартным камином, фасадом камина из камня, телевизором на стене, коричневым полом и ковром на полу

Источник вдохновения для домашнего уюта: гостиная комната:: освещение в стиле неоклассика (современная классика) с серыми стенами, стандартным камином, фасадом камина из плитки и телевизором на стене

A storybook interior! An urban farmhouse with layers of purposeful patina; reclaimed trusses, shiplap, acid washed stone, wide planked hand scraped wood floors. Come on in!

Landmark Photography
Свежая идея для дизайна: гостиная комната:: освещение в морском стиле с белыми стенами, стандартным камином, фасадом камина из камня и скрытым телевизором - отличное фото интерьера
Свежая идея для дизайна: гостиная комната:: освещение в морском стиле с белыми стенами, стандартным камином, фасадом камина из камня и скрытым телевизором - отличное фото интерьера
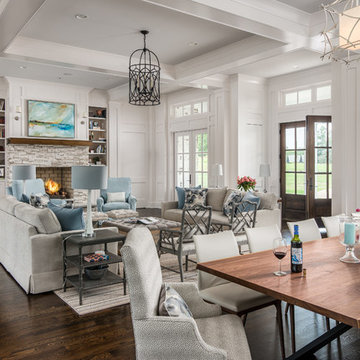
Great Room which is open to banquette dining + kitchen.
Photography: Garett + Carrie Buell of Studiobuell/ studiobuell.com
Источник вдохновения для домашнего уюта: большая открытая гостиная комната:: освещение в стиле неоклассика (современная классика) с белыми стенами, темным паркетным полом, стандартным камином и фасадом камина из камня без телевизора
Источник вдохновения для домашнего уюта: большая открытая гостиная комната:: освещение в стиле неоклассика (современная классика) с белыми стенами, темным паркетным полом, стандартным камином и фасадом камина из камня без телевизора

A transitional living space filled with natural light, contemporary furnishings with blue accent accessories. The focal point in the room features a custom fireplace with a marble, herringbone tile surround, marble hearth, custom white built-ins with floating shelves. Photo by Exceptional Frames.

This is the lanai room where the owners spend their evenings. It has a white-washed wood ceiling with gray beams, a painted brick fireplace, gray wood-look plank tile flooring, a bar with onyx countertops in the distance with a bathroom off to the side, eating space, a sliding barn door that covers an opening into the butler's kitchen. There are sliding glass doors than can close this room off from the breakfast and kitchen area if the owners wish to open the sliding doors to the pool area on nice days. The heating/cooling for this room is zoned separately from the rest of the house. It's their favorite space! Photo by Paul Bonnichsen.

Jenna Sue
Идея дизайна: большая открытая гостиная комната в стиле кантри с серыми стенами, светлым паркетным полом, стандартным камином, фасадом камина из камня и серым полом
Идея дизайна: большая открытая гостиная комната в стиле кантри с серыми стенами, светлым паркетным полом, стандартным камином, фасадом камина из камня и серым полом
Гостиная комната с стандартным камином – фото дизайна интерьера
8