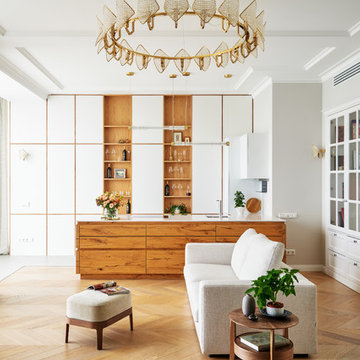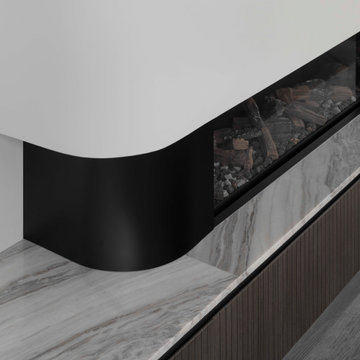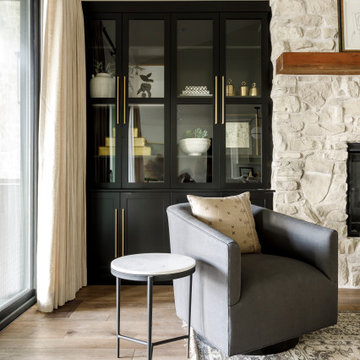Гостиная комната с паркетным полом среднего тона – фото дизайна интерьера класса люкс
Сортировать:
Бюджет
Сортировать:Популярное за сегодня
1 - 20 из 12 629 фото
1 из 3

Стильный дизайн: открытая, объединенная гостиная комната в современном стиле с серыми стенами, паркетным полом среднего тона, телевизором на стене и коричневым полом - последний тренд

This homage to prairie style architecture located at The Rim Golf Club in Payson, Arizona was designed for owner/builder/landscaper Tom Beck.
This home appears literally fastened to the site by way of both careful design as well as a lichen-loving organic material palatte. Forged from a weathering steel roof (aka Cor-Ten), hand-formed cedar beams, laser cut steel fasteners, and a rugged stacked stone veneer base, this home is the ideal northern Arizona getaway.
Expansive covered terraces offer views of the Tom Weiskopf and Jay Morrish designed golf course, the largest stand of Ponderosa Pines in the US, as well as the majestic Mogollon Rim and Stewart Mountains, making this an ideal place to beat the heat of the Valley of the Sun.
Designing a personal dwelling for a builder is always an honor for us. Thanks, Tom, for the opportunity to share your vision.
Project Details | Northern Exposure, The Rim – Payson, AZ
Architect: C.P. Drewett, AIA, NCARB, Drewett Works, Scottsdale, AZ
Builder: Thomas Beck, LTD, Scottsdale, AZ
Photographer: Dino Tonn, Scottsdale, AZ

Expansive family room, leading into a contemporary kitchen.
На фото: большая гостиная комната в стиле неоклассика (современная классика) с паркетным полом среднего тона, коричневым полом и панелями на части стены с
На фото: большая гостиная комната в стиле неоклассика (современная классика) с паркетным полом среднего тона, коричневым полом и панелями на части стены с

The two-story great room features custom modern fireplace and modern chandelier. Voluptuous windows let in the beautiful PNW light.
На фото: большая открытая гостиная комната в современном стиле с белыми стенами, паркетным полом среднего тона, стандартным камином, телевизором на стене, фасадом камина из камня и бежевым полом
На фото: большая открытая гостиная комната в современном стиле с белыми стенами, паркетным полом среднего тона, стандартным камином, телевизором на стене, фасадом камина из камня и бежевым полом

A 6 bedroom full-house renovation of a Queen-Anne style villa, using punchy colour & dramatic statements to create an exciting & functional home for a busy couple, their 3 kids & dog. We completely altered the flow of the house, creating generous architectural links & a sweeping stairwell; both opening up spaces, but also catering for the flexibility of privacy required with a growing family. Our clients' bravery & love of drama allowed us to experiment with bold colour and pattern, and by adding in a rich, eclectic mix of vintage and modern furniture, we've created a super-comfortable, high-glamor family home.

Anna Zagorodna
Идея дизайна: открытая гостиная комната среднего размера в стиле ретро с серыми стенами, паркетным полом среднего тона, стандартным камином, фасадом камина из плитки, коричневым полом и ковром на полу
Идея дизайна: открытая гостиная комната среднего размера в стиле ретро с серыми стенами, паркетным полом среднего тона, стандартным камином, фасадом камина из плитки, коричневым полом и ковром на полу

The inviting nature of this Library/Living Room provides a warm space for family and guests to gather.
На фото: большая открытая гостиная комната:: освещение в стиле кантри с белыми стенами, стандартным камином, паркетным полом среднего тона, фасадом камина из бетона и коричневым полом с
На фото: большая открытая гостиная комната:: освещение в стиле кантри с белыми стенами, стандартным камином, паркетным полом среднего тона, фасадом камина из бетона и коричневым полом с

Photo: Amy Nowak-Palmerini
На фото: большая открытая, парадная гостиная комната в морском стиле с белыми стенами и паркетным полом среднего тона с
На фото: большая открытая, парадная гостиная комната в морском стиле с белыми стенами и паркетным полом среднего тона с

Modern Classic Coastal Living room with an inviting seating arrangement. Classic paisley drapes with iron drapery hardware against Sherwin-Williams Lattice grey paint color SW 7654. Keep it classic - Despite being a thoroughly traditional aesthetic wing back chairs fit perfectly with modern marble table.
An Inspiration for a classic living room in San Diego with grey, beige, turquoise, blue colour combination.
Sand Kasl Imaging

These clients came to my office looking for an architect who could design their "empty nest" home that would be the focus of their soon to be extended family. A place where the kids and grand kids would want to hang out: with a pool, open family room/ kitchen, garden; but also one-story so there wouldn't be any unnecessary stairs to climb. They wanted the design to feel like "old Pasadena" with the coziness and attention to detail that the era embraced. My sensibilities led me to recall the wonderful classic mansions of San Marino, so I designed a manor house clad in trim Bluestone with a steep French slate roof and clean white entry, eave and dormer moldings that would blend organically with the future hardscape plan and thoughtfully landscaped grounds.
The site was a deep, flat lot that had been half of the old Joan Crawford estate; the part that had an abandoned swimming pool and small cabana. I envisioned a pavilion filled with natural light set in a beautifully planted park with garden views from all sides. Having a one-story house allowed for tall and interesting shaped ceilings that carved into the sheer angles of the roof. The most private area of the house would be the central loggia with skylights ensconced in a deep woodwork lattice grid and would be reminiscent of the outdoor “Salas” found in early Californian homes. The family would soon gather there and enjoy warm afternoons and the wonderfully cool evening hours together.
Working with interior designer Jeffrey Hitchcock, we designed an open family room/kitchen with high dark wood beamed ceilings, dormer windows for daylight, custom raised panel cabinetry, granite counters and a textured glass tile splash. Natural light and gentle breezes flow through the many French doors and windows located to accommodate not only the garden views, but the prevailing sun and wind as well. The graceful living room features a dramatic vaulted white painted wood ceiling and grand fireplace flanked by generous double hung French windows and elegant drapery. A deeply cased opening draws one into the wainscot paneled dining room that is highlighted by hand painted scenic wallpaper and a barrel vaulted ceiling. The walnut paneled library opens up to reveal the waterfall feature in the back garden. Equally picturesque and restful is the view from the rotunda in the master bedroom suite.
Architect: Ward Jewell Architect, AIA
Interior Design: Jeffrey Hitchcock Enterprises
Contractor: Synergy General Contractors, Inc.
Landscape Design: LZ Design Group, Inc.
Photography: Laura Hull

A Traditional home gets a makeover. This homeowner wanted to bring in her love of the mountains in her home. She also wanted her built-ins to express a sense of grandiose and a place to store her collection of books. So we decided to create a floor to ceiling custom bookshelves and brought in the mountain feel through the green painted cabinets and an original print of a bison from her favorite artist.

На фото: большая открытая гостиная комната в современном стиле с паркетным полом среднего тона, горизонтальным камином, фасадом камина из металла и коричневым полом с

A new take on Japandi living. Distinct architectural elements found in European architecture from Spain and France, mixed with layout decisions of eastern philosophies, grounded in a warm minimalist color scheme, with lots of natural elements and textures. The room has been cleverly divided into different zones, for reading, gathering, relaxing by the fireplace, or playing the family’s heirloom baby grand piano.

Источник вдохновения для домашнего уюта: открытая гостиная комната среднего размера в стиле неоклассика (современная классика) с с книжными шкафами и полками, бежевыми стенами, паркетным полом среднего тона, стандартным камином, фасадом камина из кирпича, отдельно стоящим телевизором, коричневым полом, панелями на части стены и балками на потолке

Extensive custom millwork can be seen throughout the entire home, but especially in the living room.
Свежая идея для дизайна: огромная парадная, открытая гостиная комната в классическом стиле с белыми стенами, паркетным полом среднего тона, стандартным камином, фасадом камина из кирпича, коричневым полом, кессонным потолком и панелями на части стены - отличное фото интерьера
Свежая идея для дизайна: огромная парадная, открытая гостиная комната в классическом стиле с белыми стенами, паркетным полом среднего тона, стандартным камином, фасадом камина из кирпича, коричневым полом, кессонным потолком и панелями на части стены - отличное фото интерьера

Stunning stone fireplace, with built in cabinets. A welcoming and warm living area.
Источник вдохновения для домашнего уюта: большая открытая гостиная комната в стиле неоклассика (современная классика) с белыми стенами, паркетным полом среднего тона, стандартным камином, фасадом камина из камня, телевизором на стене и сводчатым потолком
Источник вдохновения для домашнего уюта: большая открытая гостиная комната в стиле неоклассика (современная классика) с белыми стенами, паркетным полом среднего тона, стандартным камином, фасадом камина из камня, телевизором на стене и сводчатым потолком

Light and Airy! Fresh and Modern Architecture by Arch Studio, Inc. 2021
На фото: большая открытая гостиная комната в стиле неоклассика (современная классика) с домашним баром, белыми стенами, паркетным полом среднего тона, стандартным камином, фасадом камина из камня, телевизором на стене и серым полом
На фото: большая открытая гостиная комната в стиле неоклассика (современная классика) с домашним баром, белыми стенами, паркетным полом среднего тона, стандартным камином, фасадом камина из камня, телевизором на стене и серым полом

Previously used as an office, this space had an awkwardly placed window to the left of the fireplace. By removing the window and building a bookcase to match the existing, the room feels balanced and symmetrical. Panel molding was added (by the homeowner!) and the walls were lacquered a deep navy. Bold modern green lounge chairs and a trio of crystal pendants make this cozy lounge next level. A console with upholstered ottomans keeps cocktails at the ready while adding two additional seats.

A welcoming living room off the front foyer is anchored by a stone fireplace in a custom blend for the home owner. A limestone mantle and hearth provide great perching spaces for the homeowners and accessories. All furniture was custom designed by Lenox House Design for the Home Owners. The clock is antique and was a wedding gift from the wife's father. It was made in Excelsior, MN.

На фото: огромная открытая гостиная комната в стиле неоклассика (современная классика) с белыми стенами, паркетным полом среднего тона, стандартным камином, фасадом камина из камня, коричневым полом и сводчатым потолком с
Гостиная комната с паркетным полом среднего тона – фото дизайна интерьера класса люкс
1