Гостиная комната с музыкальной комнатой и светлым паркетным полом – фото дизайна интерьера
Сортировать:
Бюджет
Сортировать:Популярное за сегодня
1 - 20 из 1 988 фото
1 из 3

На фото: огромная открытая гостиная комната в стиле кантри с музыкальной комнатой, белыми стенами, светлым паркетным полом и бежевым полом без камина, телевизора с

Photography by Eric Laignel
На фото: открытая гостиная комната среднего размера в современном стиле с музыкальной комнатой, белыми стенами, светлым паркетным полом, бежевым полом и ковром на полу без камина, телевизора
На фото: открытая гостиная комната среднего размера в современном стиле с музыкальной комнатой, белыми стенами, светлым паркетным полом, бежевым полом и ковром на полу без камина, телевизора

Photo by Vance Fox showing the dramatic Great Room, which is open to the Kitchen and Dining (not shown) & Rec Loft above. A large sliding glass door wall spills out onto both covered and uncovered terrace areas, for dining, relaxing by the fire or in the sunken spa.
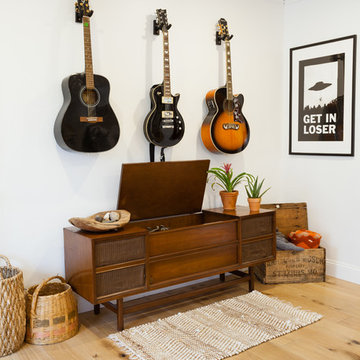
James Stewart
На фото: изолированная гостиная комната среднего размера в стиле фьюжн с музыкальной комнатой, белыми стенами и светлым паркетным полом без камина, телевизора с
На фото: изолированная гостиная комната среднего размера в стиле фьюжн с музыкальной комнатой, белыми стенами и светлым паркетным полом без камина, телевизора с
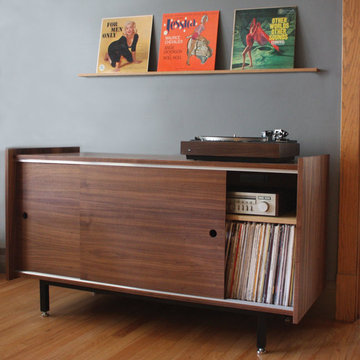
Brokenpress' Standard audio credenza. Perfect for audiophiles. This standard credenza is 55" long, 20" deep, 31" high. Each component shelf is 26 5/8" wide x 8 1/2" high x 18 1/4" deep. There's a 13" clearance on LP shelves with a record stop to keep the records from going all the way back. This piece holds approximately 350 records.
Cord management helps organize your cords keeping them hidden inside the credenza. This version is in walnut, but other versions can be made to order in custom sizes and finishes. This is a made to order piece, so alterations in size are be possible.

The flow of space throughout is defined by the subtle collision of angled geometries creating informal, individual living spaces oriented to particular views of the landscape.
photos by Chris Kendall
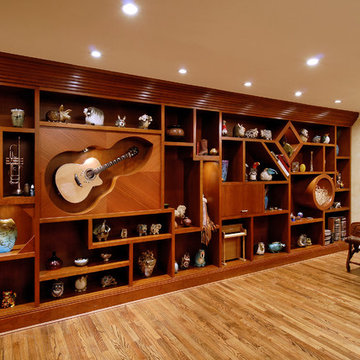
My client wanted some wall units built in so she could display some art pottery that she collects. Her husband plays many musical instruments. Instead of the "same ole, same ole" why not create art with the build in to house the art displayed? The beautiful guitar was trimmed with abalone and turquoise and was beautiful and I thought it should be seen and admired so I created a guitar shaped niche with bookmatched grain surround and spotlight. The shelves were various sizes and shapes to accomodate a variety of artifacts. A couple of feature shapes were also lit.

Photo by Eric Zepeda
На фото: большая открытая гостиная комната в стиле модернизм с музыкальной комнатой, бежевыми стенами, светлым паркетным полом, стандартным камином, фасадом камина из бетона и бежевым полом без телевизора с
На фото: большая открытая гостиная комната в стиле модернизм с музыкальной комнатой, бежевыми стенами, светлым паркетным полом, стандартным камином, фасадом камина из бетона и бежевым полом без телевизора с
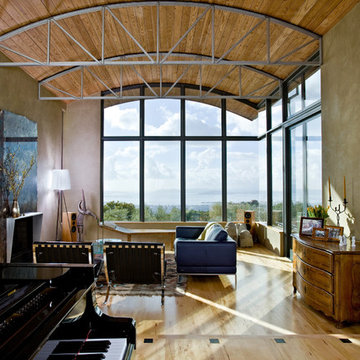
Copyrights: WA design
Источник вдохновения для домашнего уюта: большая открытая гостиная комната в стиле модернизм с музыкальной комнатой, серыми стенами, светлым паркетным полом, стандартным камином, фасадом камина из камня и бежевым полом без телевизора
Источник вдохновения для домашнего уюта: большая открытая гостиная комната в стиле модернизм с музыкальной комнатой, серыми стенами, светлым паркетным полом, стандартным камином, фасадом камина из камня и бежевым полом без телевизора

Источник вдохновения для домашнего уюта: большая изолированная гостиная комната в стиле фьюжн с музыкальной комнатой, серыми стенами, светлым паркетным полом, двусторонним камином, фасадом камина из плитки и бежевым полом
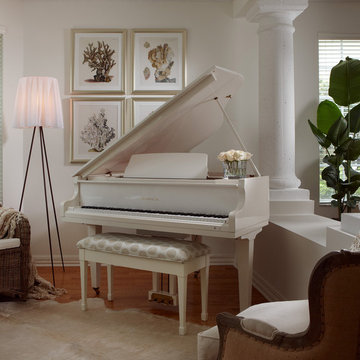
Sargent Architectural Photography
На фото: изолированная гостиная комната среднего размера в классическом стиле с музыкальной комнатой, белыми стенами и светлым паркетным полом с
На фото: изолированная гостиная комната среднего размера в классическом стиле с музыкальной комнатой, белыми стенами и светлым паркетным полом с

Идея дизайна: огромная открытая гостиная комната в стиле фьюжн с музыкальной комнатой, серыми стенами, светлым паркетным полом, стандартным камином, фасадом камина из бетона и сводчатым потолком без телевизора
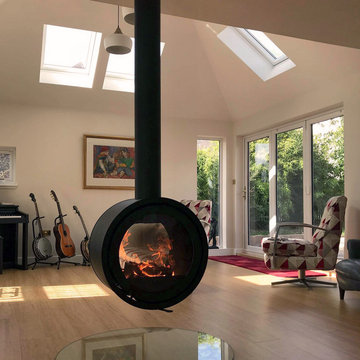
Design, supply and installation of the Dik Geurts Odin wood-burning stove, completely free-hanging by its flue.
'Having dealt with Fire Surround Centres over a period of time during which we built a house extension, this company was always at hand for consultation, advice and ultimately installation of a unique and beautiful log burning fire. I would wish to praise their professionalism and support throughout the whole project. Well done to all involved."
Allan Morrison, Blairgowrie
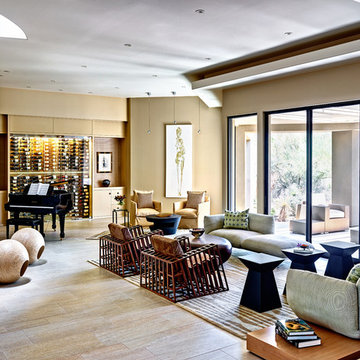
Werner Segarra Photography
Стильный дизайн: открытая гостиная комната в современном стиле с музыкальной комнатой, бежевыми стенами и светлым паркетным полом без камина, телевизора - последний тренд
Стильный дизайн: открытая гостиная комната в современном стиле с музыкальной комнатой, бежевыми стенами и светлым паркетным полом без камина, телевизора - последний тренд

Custom drapery panels at the bay window add a layer of fabric for visual interest that also frames the view. The addition of the sofa table vignette located in the bay window footprint brings the eye back into the room giving the effect of greater space in this small room. The small clean arms and back of this sofa means there is more seating room area. The addition of the 3rd fabric encourages your eyes to move from pillow to view to draperies making the room seem larger and inviting. joanne jakab interior design

This new house is located in a quiet residential neighborhood developed in the 1920’s, that is in transition, with new larger homes replacing the original modest-sized homes. The house is designed to be harmonious with its traditional neighbors, with divided lite windows, and hip roofs. The roofline of the shingled house steps down with the sloping property, keeping the house in scale with the neighborhood. The interior of the great room is oriented around a massive double-sided chimney, and opens to the south to an outdoor stone terrace and garden. Photo by: Nat Rea Photography
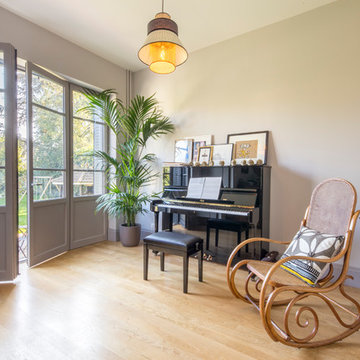
Pierre Coussié
Идея дизайна: изолированная гостиная комната среднего размера в стиле неоклассика (современная классика) с музыкальной комнатой, белыми стенами, светлым паркетным полом и бежевым полом без камина, телевизора
Идея дизайна: изолированная гостиная комната среднего размера в стиле неоклассика (современная классика) с музыкальной комнатой, белыми стенами, светлым паркетным полом и бежевым полом без камина, телевизора
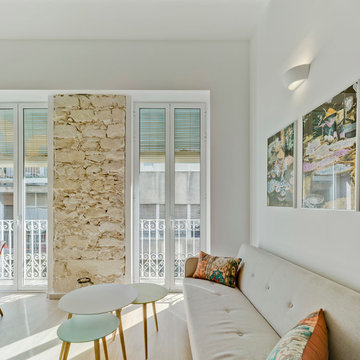
David Frutos
На фото: маленькая двухуровневая гостиная комната в средиземноморском стиле с музыкальной комнатой, белыми стенами, светлым паркетным полом и телевизором на стене для на участке и в саду
На фото: маленькая двухуровневая гостиная комната в средиземноморском стиле с музыкальной комнатой, белыми стенами, светлым паркетным полом и телевизором на стене для на участке и в саду
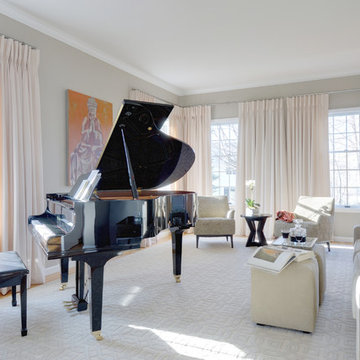
Yale Wagner
Источник вдохновения для домашнего уюта: открытая гостиная комната среднего размера в стиле неоклассика (современная классика) с музыкальной комнатой, светлым паркетным полом, бежевым полом, бежевыми стенами и красивыми шторами без телевизора, камина
Источник вдохновения для домашнего уюта: открытая гостиная комната среднего размера в стиле неоклассика (современная классика) с музыкальной комнатой, светлым паркетным полом, бежевым полом, бежевыми стенами и красивыми шторами без телевизора, камина

Cabin inspired living room with stone fireplace, dark olive green wainscoting walls, a brown velvet couch, twin blue floral oversized chairs, plaid rug, a dark wood coffee table, and antique chandelier lighting.
Гостиная комната с музыкальной комнатой и светлым паркетным полом – фото дизайна интерьера
1