Гостиная комната с музыкальной комнатой – фото дизайна интерьера с высоким бюджетом
Сортировать:Популярное за сегодня
1 - 20 из 2 924 фото
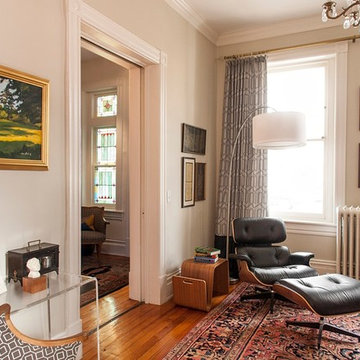
Jeff Glotzl
Пример оригинального дизайна: маленькая изолированная гостиная комната в стиле фьюжн с музыкальной комнатой, серыми стенами, паркетным полом среднего тона, стандартным камином и фасадом камина из плитки без телевизора для на участке и в саду
Пример оригинального дизайна: маленькая изолированная гостиная комната в стиле фьюжн с музыкальной комнатой, серыми стенами, паркетным полом среднего тона, стандартным камином и фасадом камина из плитки без телевизора для на участке и в саду
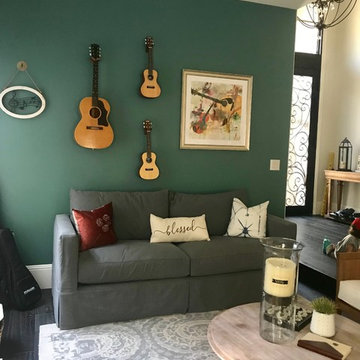
Tiffany Nguyen
Идея дизайна: открытая гостиная комната среднего размера в стиле фьюжн с музыкальной комнатой и зелеными стенами
Идея дизайна: открытая гостиная комната среднего размера в стиле фьюжн с музыкальной комнатой и зелеными стенами
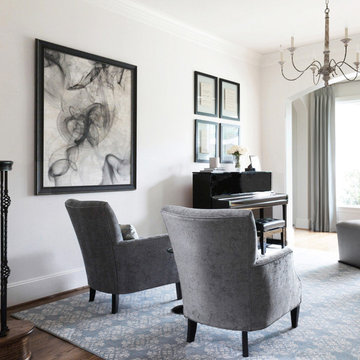
Music Room created for a young family who has love for the piano with big upholstered chairs for the parents and upholstered ottomans for the little ones to sit on

This elegant expression of a modern Colorado style home combines a rustic regional exterior with a refined contemporary interior. The client's private art collection is embraced by a combination of modern steel trusses, stonework and traditional timber beams. Generous expanses of glass allow for view corridors of the mountains to the west, open space wetlands towards the south and the adjacent horse pasture on the east.
Builder: Cadre General Contractors
http://www.cadregc.com
Interior Design: Comstock Design
http://comstockdesign.com
Photograph: Ron Ruscio Photography
http://ronrusciophotography.com/
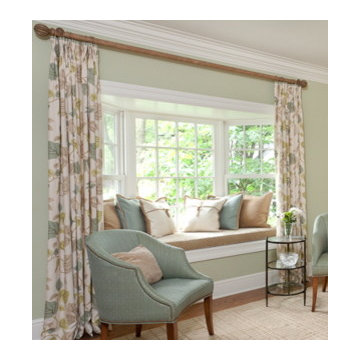
Before and After of a living room from contemporary to traditional
Пример оригинального дизайна: изолированная гостиная комната среднего размера в стиле неоклассика (современная классика) с музыкальной комнатой, зелеными стенами, паркетным полом среднего тона, стандартным камином и фасадом камина из камня без телевизора
Пример оригинального дизайна: изолированная гостиная комната среднего размера в стиле неоклассика (современная классика) с музыкальной комнатой, зелеными стенами, паркетным полом среднего тона, стандартным камином и фасадом камина из камня без телевизора

Living room with piano and floating console.
Свежая идея для дизайна: большая открытая гостиная комната в стиле неоклассика (современная классика) с серыми стенами, мраморным полом, белым полом, музыкальной комнатой и обоями на стенах без камина - отличное фото интерьера
Свежая идея для дизайна: большая открытая гостиная комната в стиле неоклассика (современная классика) с серыми стенами, мраморным полом, белым полом, музыкальной комнатой и обоями на стенах без камина - отличное фото интерьера

Music Room!!!
Свежая идея для дизайна: открытая гостиная комната среднего размера в стиле кантри с музыкальной комнатой, белыми стенами, паркетным полом среднего тона, стандартным камином, фасадом камина из кирпича, телевизором на стене, коричневым полом, сводчатым потолком и балками на потолке - отличное фото интерьера
Свежая идея для дизайна: открытая гостиная комната среднего размера в стиле кантри с музыкальной комнатой, белыми стенами, паркетным полом среднего тона, стандартным камином, фасадом камина из кирпича, телевизором на стене, коричневым полом, сводчатым потолком и балками на потолке - отличное фото интерьера

This is technically both living room and family room combined into one space, which is very common in city living. This poses a conundrum for a designer because the space needs to function on so many different levels. On a day to day basis, it's just a place to watch television and chill When company is over though, it metamorphosis into a sophisticated and elegant gathering place. Adjacent to dining and kitchen, it's the perfect for any situation that comes your way, including for holidays when that drop leaf table opens up to seat 12 or even 14 guests. Photo: Ward Roberts
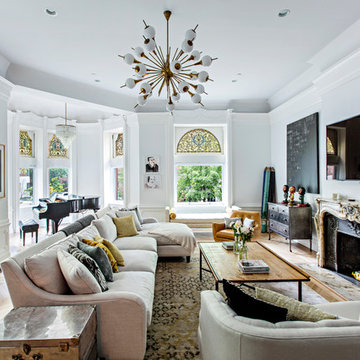
Dorothy Hong, Photographer
Стильный дизайн: большая открытая гостиная комната в стиле фьюжн с белыми стенами, стандартным камином, фасадом камина из металла, телевизором на стене, музыкальной комнатой, паркетным полом среднего тона и коричневым полом - последний тренд
Стильный дизайн: большая открытая гостиная комната в стиле фьюжн с белыми стенами, стандартным камином, фасадом камина из металла, телевизором на стене, музыкальной комнатой, паркетным полом среднего тона и коричневым полом - последний тренд

This rural contemporary home was designed for a couple with two grown children not living with them. The couple wanted a clean contemporary plan with attention to nice materials and practical for their relaxing lifestyle with them, their visiting children and large dog. The designer was involved in the process from the beginning by drawing the house plans. The couple had some requests to fit their lifestyle.
Central location for the former music teacher's grand piano
Tall windows to take advantage of the views
Bioethanol ventless fireplace feature instead of traditional fireplace
Casual kitchen island seating instead of dining table
Vinyl plank floors throughout add warmth and are pet friendly

Photography by Eric Laignel
На фото: открытая гостиная комната среднего размера в современном стиле с музыкальной комнатой, белыми стенами, светлым паркетным полом, бежевым полом и ковром на полу без камина, телевизора
На фото: открытая гостиная комната среднего размера в современном стиле с музыкальной комнатой, белыми стенами, светлым паркетным полом, бежевым полом и ковром на полу без камина, телевизора
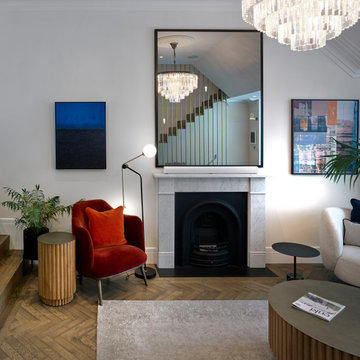
Пример оригинального дизайна: большая открытая гостиная комната в современном стиле с музыкальной комнатой, светлым паркетным полом, стандартным камином, мультимедийным центром и красивыми шторами

Идея дизайна: огромная открытая гостиная комната в стиле фьюжн с музыкальной комнатой, серыми стенами, светлым паркетным полом, стандартным камином, фасадом камина из бетона и сводчатым потолком без телевизора
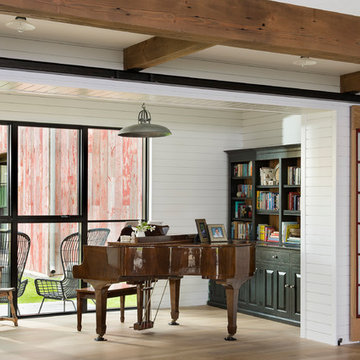
Locati Architects, LongViews Studio
Идея дизайна: открытая гостиная комната среднего размера в стиле кантри с музыкальной комнатой, белыми стенами и светлым паркетным полом без телевизора
Идея дизайна: открытая гостиная комната среднего размера в стиле кантри с музыкальной комнатой, белыми стенами и светлым паркетным полом без телевизора

Источник вдохновения для домашнего уюта: большая открытая гостиная комната в современном стиле с темным паркетным полом, стандартным камином, мультимедийным центром, музыкальной комнатой, белыми стенами и фасадом камина из металла
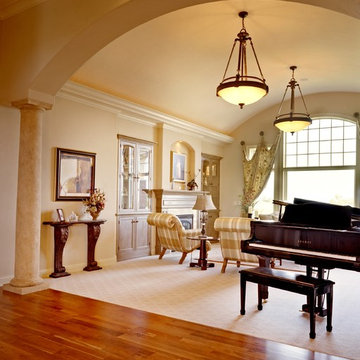
На фото: большая изолированная гостиная комната в стиле неоклассика (современная классика) с музыкальной комнатой, желтыми стенами, ковровым покрытием, стандартным камином и фасадом камина из камня с

Photo by Eric Zepeda
На фото: большая открытая гостиная комната в стиле модернизм с музыкальной комнатой, бежевыми стенами, светлым паркетным полом, стандартным камином, фасадом камина из бетона и бежевым полом без телевизора с
На фото: большая открытая гостиная комната в стиле модернизм с музыкальной комнатой, бежевыми стенами, светлым паркетным полом, стандартным камином, фасадом камина из бетона и бежевым полом без телевизора с

Our client wanted to convert her craft room into a luxurious, private lounge that would isolate her from the noise and activity of her house. The 9 x 11 space needed to be conducive to relaxing, reading and watching television. Pineapple House mirrors an entire wall to expand the feeling in the room and help distribute the natural light. On that wall, they add a custom, shallow cabinet and house a flatscreen TV in the upper portion. Its lower portion looks like a fireplace, but it is not a working element -- only electronic candles provide illumination. Its purpose is to be an interesting and attractive focal point in the cozy space.
@ Daniel Newcomb Photography

A country cottage large open plan living room was given a modern makeover with a mid century twist. Now a relaxed and stylish space for the owners.
Идея дизайна: большая открытая гостиная комната в стиле ретро с музыкальной комнатой, бежевыми стенами, ковровым покрытием, печью-буржуйкой, фасадом камина из кирпича и бежевым полом без телевизора
Идея дизайна: большая открытая гостиная комната в стиле ретро с музыкальной комнатой, бежевыми стенами, ковровым покрытием, печью-буржуйкой, фасадом камина из кирпича и бежевым полом без телевизора
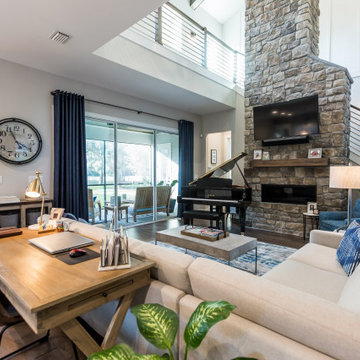
DreamDesign®25, Springmoor House, is a modern rustic farmhouse and courtyard-style home. A semi-detached guest suite (which can also be used as a studio, office, pool house or other function) with separate entrance is the front of the house adjacent to a gated entry. In the courtyard, a pool and spa create a private retreat. The main house is approximately 2500 SF and includes four bedrooms and 2 1/2 baths. The design centerpiece is the two-story great room with asymmetrical stone fireplace and wrap-around staircase and balcony. A modern open-concept kitchen with large island and Thermador appliances is open to both great and dining rooms. The first-floor master suite is serene and modern with vaulted ceilings, floating vanity and open shower.
Гостиная комната с музыкальной комнатой – фото дизайна интерьера с высоким бюджетом
1