Гостиная комната с музыкальной комнатой – фото дизайна интерьера
Сортировать:
Бюджет
Сортировать:Популярное за сегодня
101 - 120 из 10 992 фото
1 из 2
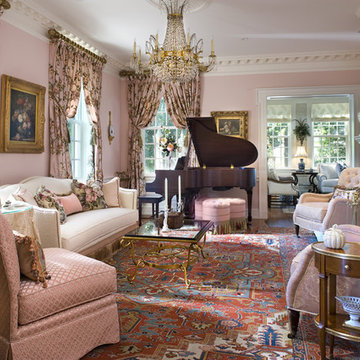
Diane Burgoyne Interiors
Photography by Tim Proctor
На фото: гостиная комната в классическом стиле с музыкальной комнатой и розовыми стенами с
На фото: гостиная комната в классическом стиле с музыкальной комнатой и розовыми стенами с

This elegant expression of a modern Colorado style home combines a rustic regional exterior with a refined contemporary interior. The client's private art collection is embraced by a combination of modern steel trusses, stonework and traditional timber beams. Generous expanses of glass allow for view corridors of the mountains to the west, open space wetlands towards the south and the adjacent horse pasture on the east.
Builder: Cadre General Contractors
http://www.cadregc.com
Interior Design: Comstock Design
http://comstockdesign.com
Photograph: Ron Ruscio Photography
http://ronrusciophotography.com/
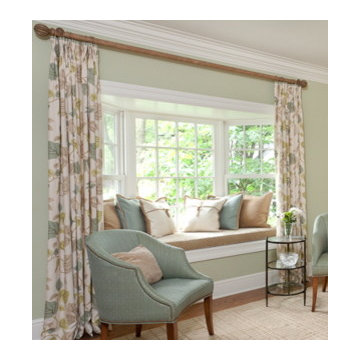
Before and After of a living room from contemporary to traditional
Пример оригинального дизайна: изолированная гостиная комната среднего размера в стиле неоклассика (современная классика) с музыкальной комнатой, зелеными стенами, паркетным полом среднего тона, стандартным камином и фасадом камина из камня без телевизора
Пример оригинального дизайна: изолированная гостиная комната среднего размера в стиле неоклассика (современная классика) с музыкальной комнатой, зелеными стенами, паркетным полом среднего тона, стандартным камином и фасадом камина из камня без телевизора
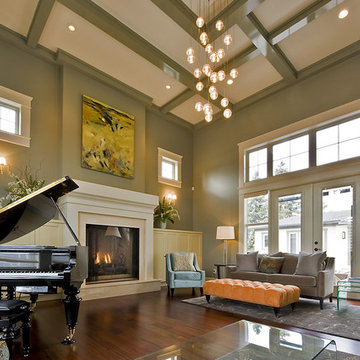
Идея дизайна: гостиная комната в стиле неоклассика (современная классика) с музыкальной комнатой
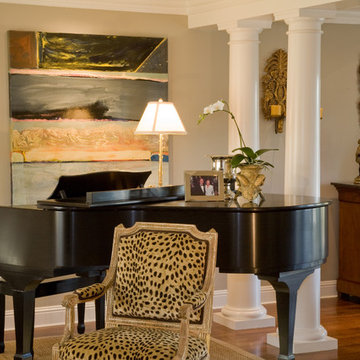
Rich textures and bold architectural details coexist in chic compatibility with French antiques and a sophisticated, black lacquered piano in this polished living room that also features an Ira Yeagar original oil painting.
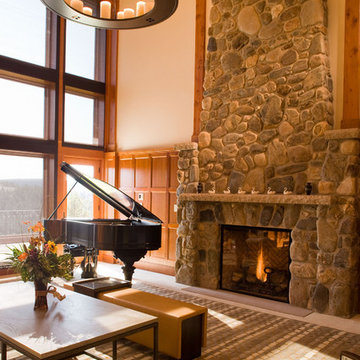
photo by Kevin Eilbeck
На фото: гостиная комната в стиле рустика с музыкальной комнатой, бежевыми стенами, стандартным камином, фасадом камина из камня и ковром на полу без телевизора
На фото: гостиная комната в стиле рустика с музыкальной комнатой, бежевыми стенами, стандартным камином, фасадом камина из камня и ковром на полу без телевизора

The site for this new house was specifically selected for its proximity to nature while remaining connected to the urban amenities of Arlington and DC. From the beginning, the homeowners were mindful of the environmental impact of this house, so the goal was to get the project LEED certified. Even though the owner’s programmatic needs ultimately grew the house to almost 8,000 square feet, the design team was able to obtain LEED Silver for the project.
The first floor houses the public spaces of the program: living, dining, kitchen, family room, power room, library, mudroom and screened porch. The second and third floors contain the master suite, four bedrooms, office, three bathrooms and laundry. The entire basement is dedicated to recreational spaces which include a billiard room, craft room, exercise room, media room and a wine cellar.
To minimize the mass of the house, the architects designed low bearing roofs to reduce the height from above, while bringing the ground plain up by specifying local Carder Rock stone for the foundation walls. The landscape around the house further anchored the house by installing retaining walls using the same stone as the foundation. The remaining areas on the property were heavily landscaped with climate appropriate vegetation, retaining walls, and minimal turf.
Other LEED elements include LED lighting, geothermal heating system, heat-pump water heater, FSA certified woods, low VOC paints and high R-value insulation and windows.
Hoachlander Davis Photography

Rich dark sitting room with a nod to the mid-century. Rich and indulgent this is a room for relaxing in a dramatic moody room
Пример оригинального дизайна: изолированная гостиная комната среднего размера в современном стиле с музыкальной комнатой, синими стенами, полом из винила, печью-буржуйкой, фасадом камина из дерева, мультимедийным центром, коричневым полом, обоями на стенах и акцентной стеной
Пример оригинального дизайна: изолированная гостиная комната среднего размера в современном стиле с музыкальной комнатой, синими стенами, полом из винила, печью-буржуйкой, фасадом камина из дерева, мультимедийным центром, коричневым полом, обоями на стенах и акцентной стеной

Идея дизайна: большая открытая гостиная комната в стиле кантри с музыкальной комнатой, стандартным камином, фасадом камина из камня и деревянным потолком

Living room with piano and floating console.
Свежая идея для дизайна: большая открытая гостиная комната в стиле неоклассика (современная классика) с серыми стенами, мраморным полом, белым полом, музыкальной комнатой и обоями на стенах без камина - отличное фото интерьера
Свежая идея для дизайна: большая открытая гостиная комната в стиле неоклассика (современная классика) с серыми стенами, мраморным полом, белым полом, музыкальной комнатой и обоями на стенах без камина - отличное фото интерьера
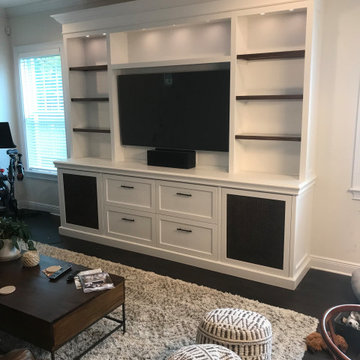
Designed, fabricated and installed by James Anderson LLC.
Идея дизайна: гостиная комната в современном стиле с музыкальной комнатой и мультимедийным центром
Идея дизайна: гостиная комната в современном стиле с музыкальной комнатой и мультимедийным центром
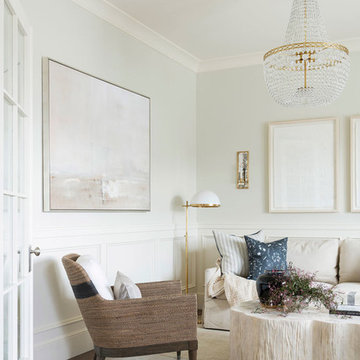
Стильный дизайн: маленькая изолированная гостиная комната в морском стиле с музыкальной комнатой, белыми стенами, паркетным полом среднего тона и разноцветным полом без телевизора для на участке и в саду - последний тренд

Источник вдохновения для домашнего уюта: большая открытая гостиная комната в стиле неоклассика (современная классика) с музыкальной комнатой, синими стенами, полом из травертина, горизонтальным камином, фасадом камина из камня, телевизором на стене и бежевым полом

This is technically both living room and family room combined into one space, which is very common in city living. This poses a conundrum for a designer because the space needs to function on so many different levels. On a day to day basis, it's just a place to watch television and chill When company is over though, it metamorphosis into a sophisticated and elegant gathering place. Adjacent to dining and kitchen, it's the perfect for any situation that comes your way, including for holidays when that drop leaf table opens up to seat 12 or even 14 guests. Photo: Ward Roberts
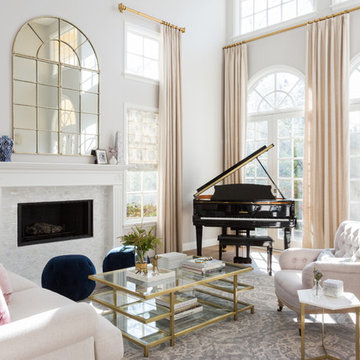
Transitional Living Room with custom drapery to accent the high ceiling and windows.
На фото: гостиная комната в классическом стиле с музыкальной комнатой, белыми стенами, паркетным полом среднего тона, стандартным камином, фасадом камина из камня и коричневым полом с
На фото: гостиная комната в классическом стиле с музыкальной комнатой, белыми стенами, паркетным полом среднего тона, стандартным камином, фасадом камина из камня и коричневым полом с
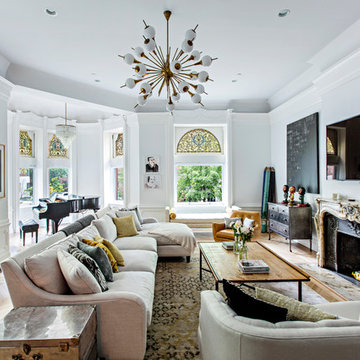
Dorothy Hong, Photographer
Стильный дизайн: большая открытая гостиная комната в стиле фьюжн с белыми стенами, стандартным камином, фасадом камина из металла, телевизором на стене, музыкальной комнатой, паркетным полом среднего тона и коричневым полом - последний тренд
Стильный дизайн: большая открытая гостиная комната в стиле фьюжн с белыми стенами, стандартным камином, фасадом камина из металла, телевизором на стене, музыкальной комнатой, паркетным полом среднего тона и коричневым полом - последний тренд

A pink velvet sofa pops against dark teal walls with traditional millwork. The lucite coffee table adds a modern touch and offsets the traditional heavy mantle. Animal prints, plush accent pillows and a soft area rug make this living room anything but stuffy.
Summer Thornton Design, Inc.

This rural contemporary home was designed for a couple with two grown children not living with them. The couple wanted a clean contemporary plan with attention to nice materials and practical for their relaxing lifestyle with them, their visiting children and large dog. The designer was involved in the process from the beginning by drawing the house plans. The couple had some requests to fit their lifestyle.
Central location for the former music teacher's grand piano
Tall windows to take advantage of the views
Bioethanol ventless fireplace feature instead of traditional fireplace
Casual kitchen island seating instead of dining table
Vinyl plank floors throughout add warmth and are pet friendly
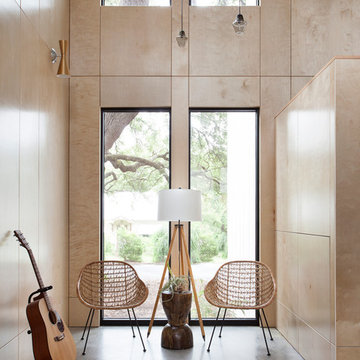
Ryann Ford Photography
На фото: открытая гостиная комната среднего размера в современном стиле с бетонным полом, музыкальной комнатой, коричневыми стенами и серым полом без камина, телевизора
На фото: открытая гостиная комната среднего размера в современном стиле с бетонным полом, музыкальной комнатой, коричневыми стенами и серым полом без камина, телевизора
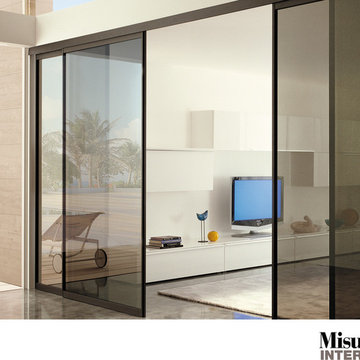
Trackless room dividing doors. Comes in a wide variety of colours and mounting solutions.
Идея дизайна: маленькая открытая гостиная комната в современном стиле с музыкальной комнатой для на участке и в саду
Идея дизайна: маленькая открытая гостиная комната в современном стиле с музыкальной комнатой для на участке и в саду
Гостиная комната с музыкальной комнатой – фото дизайна интерьера
6