Гостиная комната с красными стенами и деревянным потолком – фото дизайна интерьера
Сортировать:
Бюджет
Сортировать:Популярное за сегодня
1 - 20 из 49 фото

Interior Design by Materials + Methods Design.
Источник вдохновения для домашнего уюта: открытая гостиная комната в стиле лофт с красными стенами, бетонным полом, отдельно стоящим телевизором, серым полом, балками на потолке, деревянным потолком и кирпичными стенами
Источник вдохновения для домашнего уюта: открытая гостиная комната в стиле лофт с красными стенами, бетонным полом, отдельно стоящим телевизором, серым полом, балками на потолке, деревянным потолком и кирпичными стенами
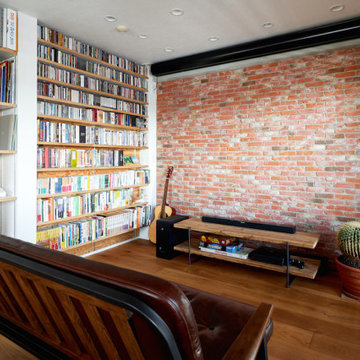
Идея дизайна: гостиная комната в стиле лофт с красными стенами, паркетным полом среднего тона, деревянным потолком и кирпичными стенами

This family room space screams sophistication with the clean design and transitional look. The new 65” TV is now camouflaged behind the vertically installed black shiplap. New curtains and window shades soften the new space. Wall molding accents with wallpaper inside make for a subtle focal point. We also added a new ceiling molding feature for architectural details that will make most look up while lounging on the twin sofas. The kitchen was also not left out with the new backsplash, pendant / recessed lighting, as well as other new inclusions.
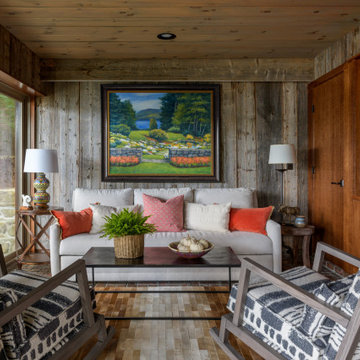
На фото: гостиная комната в стиле рустика с красными стенами, деревянным потолком и деревянными стенами с

Départ d'escalier avec la porte dérobée abritant la buanderie
На фото: большая двухуровневая гостиная комната в стиле фьюжн с с книжными шкафами и полками, красными стенами, деревянным потолком и деревянными стенами без телевизора
На фото: большая двухуровневая гостиная комната в стиле фьюжн с с книжными шкафами и полками, красными стенами, деревянным потолком и деревянными стенами без телевизора
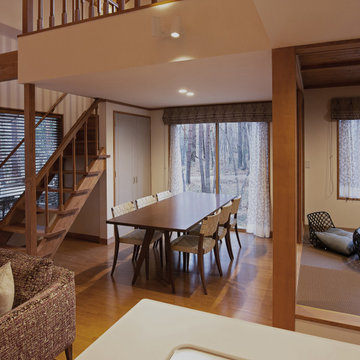
軽井沢の別荘地に新築した別荘の建築設計・インテリアデザイン。この一帯は国立公園区域内ということで建築に対する厳しい規制があるものの、のびやかな大屋根を架けた周囲の森と調和する外観デザインに。多くの開口やテラスを設けてどこにいても森を感じられる癒しの空間を創り出しています。
室内外で使用される全ての家具とカーテンは建築に合わせてデザインし製作設置、建築設計からインテリアまで一貫したデザインを弊社で行っています。
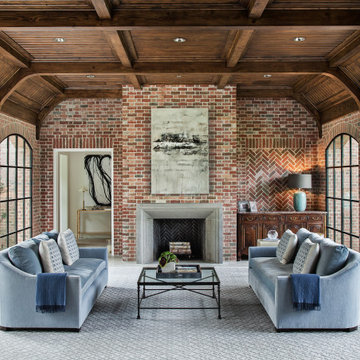
Свежая идея для дизайна: большая парадная гостиная комната в стиле неоклассика (современная классика) с красными стенами, стандартным камином, фасадом камина из бетона, серым полом, кессонным потолком, деревянным потолком и кирпичными стенами без телевизора - отличное фото интерьера
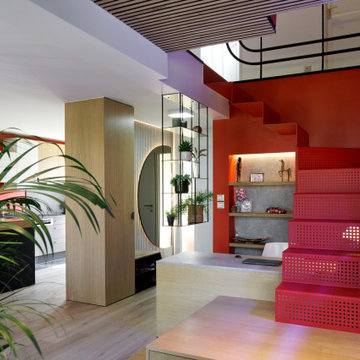
Свежая идея для дизайна: открытая гостиная комната среднего размера в современном стиле с красными стенами, полом из керамической плитки, печью-буржуйкой, телевизором на стене и деревянным потолком - отличное фото интерьера
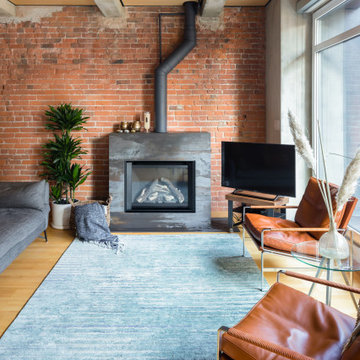
Источник вдохновения для домашнего уюта: гостиная комната в стиле лофт с красными стенами, светлым паркетным полом, стандартным камином, отдельно стоящим телевизором, бежевым полом и деревянным потолком
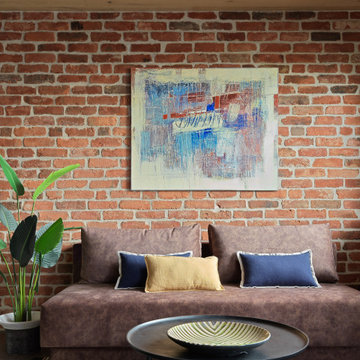
Гостиная.
Мебель и оборудование: диван, Lovemebel; светильники, Loft Concept.
Декор: Moon-stores, Zara Home; искусственные растения, Treez Collection; на стене картина Ольги Шагиной “Сон бабочки”.
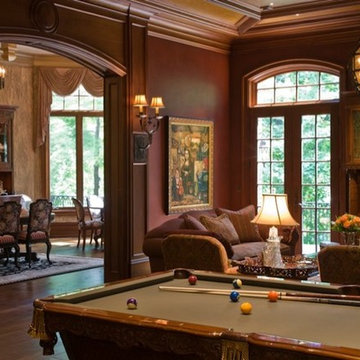
This home was a brand new build. We came in with our keen eye for design and assisted the homeowner with their dream home with a stunning Billiards Room for all to enjoy.
The walls you see in this image are Venetian Plaster in the color smoke.
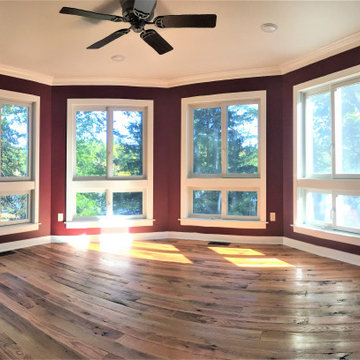
Идея дизайна: открытая гостиная комната среднего размера в стиле кантри с с книжными шкафами и полками, красными стенами, светлым паркетным полом, коричневым полом и деревянным потолком без телевизора
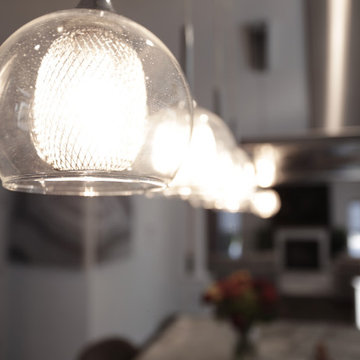
This family room space screams sophistication with the clean design and transitional look. The new 65” TV is now camouflaged behind the vertically installed black shiplap. New curtains and window shades soften the new space. Wall molding accents with wallpaper inside make for a subtle focal point. We also added a new ceiling molding feature for architectural details that will make most look up while lounging on the twin sofas. The kitchen was also not left out with the new backsplash, pendant / recessed lighting, as well as other new inclusions.
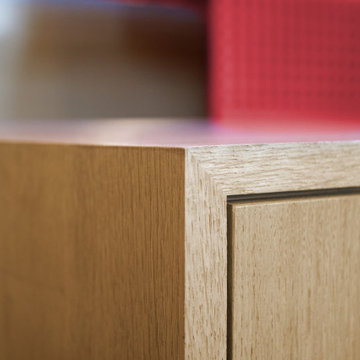
На фото: открытая гостиная комната среднего размера в современном стиле с красными стенами, полом из керамической плитки, печью-буржуйкой, телевизором на стене и деревянным потолком
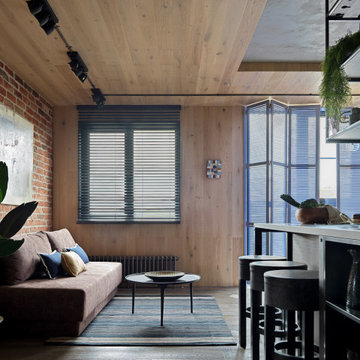
Гостиная.
Мебель и оборудование: диван, Lovemebel; светильники, Loft Concept.
Декор: Moon-stores, Zara Home; искусственные растения, Treez Collection; на стене картина Ольги Шагиной “Сон бабочки”.
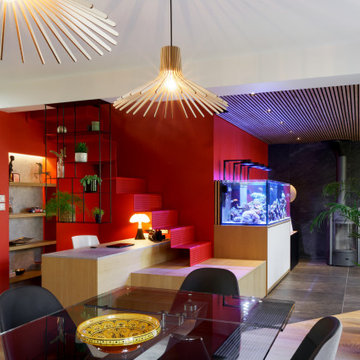
Пример оригинального дизайна: открытая гостиная комната среднего размера в современном стиле с красными стенами, полом из керамической плитки, печью-буржуйкой, телевизором на стене и деревянным потолком
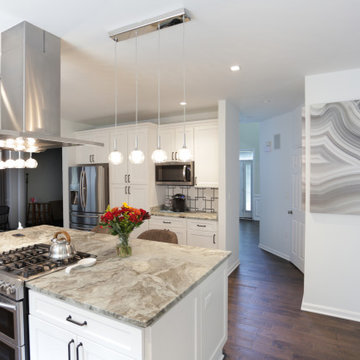
This family room space screams sophistication with the clean design and transitional look. The new 65” TV is now camouflaged behind the vertically installed black shiplap. New curtains and window shades soften the new space. Wall molding accents with wallpaper inside make for a subtle focal point. We also added a new ceiling molding feature for architectural details that will make most look up while lounging on the twin sofas. The kitchen was also not left out with the new backsplash, pendant / recessed lighting, as well as other new inclusions.
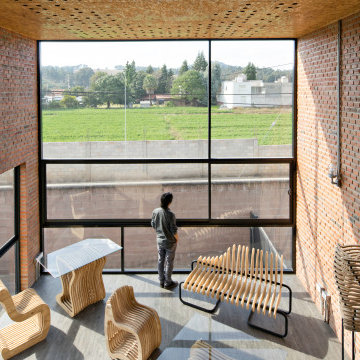
Sol 25 was designed under the premise that form and configuration of architectural space influence the users experience and behavior. Consequently, the house layout explores how to create an authentic experience for the inhabitant by challenging the standard layouts of residential programming. For the desired outcome, 3 main principles were followed: direct integration with nature in private spaces, visual integration with the adjacent nature reserve in the social areas, and social integration through wide open spaces in common areas.
In addition, a distinct architectural layout is generated, as the ground floor houses two bedrooms, a garden and lobby. The first level houses the main bedroom and kitchen, all in an open plan concept with double height, where the user can enjoy the view of the green areas. On the second level there is a loft with a studio, and to use the roof space, a roof garden was designed where one can enjoy an outdoor environment with interesting views all around.
Sol 25 maintains an industrial aesthetic, as a hybrid between a house and a loft, achieving wide spaces with character. The materials used were mostly exposed brick and glass, which when conjugated create cozy spaces in addition to requiring low maintenance.
The interior design was another key point in the project, as each of the woodwork, fixtures and fittings elements were specially designed. Thus achieving a personalized and unique environment.
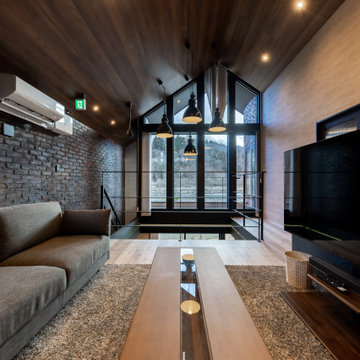
Свежая идея для дизайна: открытая гостиная комната среднего размера в стиле модернизм с красными стенами, полом из фанеры, отдельно стоящим телевизором, серым полом, деревянным потолком, кирпичными стенами и акцентной стеной - отличное фото интерьера
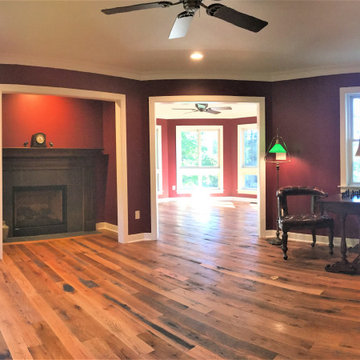
Идея дизайна: открытая гостиная комната среднего размера в стиле кантри с с книжными шкафами и полками, красными стенами, светлым паркетным полом, коричневым полом и деревянным потолком без телевизора
Гостиная комната с красными стенами и деревянным потолком – фото дизайна интерьера
1