Гостиная комната с красными стенами – фото дизайна интерьера
Сортировать:
Бюджет
Сортировать:Популярное за сегодня
121 - 140 из 3 483 фото

Photos by Julia Robbs for Homepolish
Пример оригинального дизайна: открытая гостиная комната в стиле лофт с красными стенами, бетонным полом, серым полом и телевизором на стене
Пример оригинального дизайна: открытая гостиная комната в стиле лофт с красными стенами, бетонным полом, серым полом и телевизором на стене

Свежая идея для дизайна: большая изолированная гостиная комната в современном стиле с красными стенами, мраморным полом, стандартным камином и фасадом камина из камня без телевизора - отличное фото интерьера

Стильный дизайн: изолированная гостиная комната среднего размера в классическом стиле с красными стенами, полом из сланца, серым полом и коричневым диваном без камина, телевизора - последний тренд
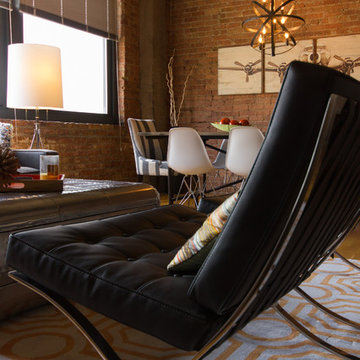
A bold black leather chair sit atop a grey and orange wool rug to create a dedicated zone for the living room of this Chicago loft
Идея дизайна: парадная, открытая гостиная комната среднего размера в стиле лофт с красными стенами, светлым паркетным полом и телевизором на стене без камина
Идея дизайна: парадная, открытая гостиная комната среднего размера в стиле лофт с красными стенами, светлым паркетным полом и телевизором на стене без камина

NW Architectural Photography
Стильный дизайн: открытая гостиная комната среднего размера в стиле кантри с с книжными шкафами и полками, красными стенами, пробковым полом, стандартным камином, фасадом камина из камня и коричневым полом без телевизора - последний тренд
Стильный дизайн: открытая гостиная комната среднего размера в стиле кантри с с книжными шкафами и полками, красными стенами, пробковым полом, стандартным камином, фасадом камина из камня и коричневым полом без телевизора - последний тренд
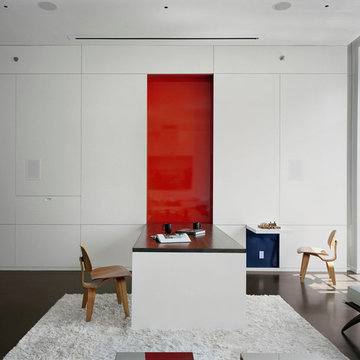
Fold down dining table - fold up chess table.
Concrete floor with radiant heating.
Vertical garden.
Motorized projection screen.
Photo: Elizabeth Felicella
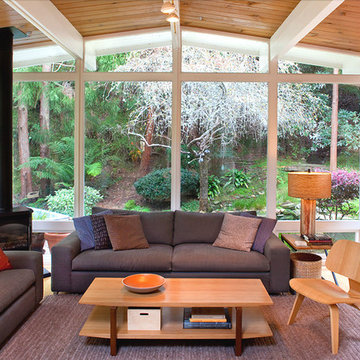
Идея дизайна: открытая гостиная комната в стиле модернизм с красными стенами, светлым паркетным полом и печью-буржуйкой

Photography-Hedrich Blessing
Glass House:
The design objective was to build a house for my wife and three kids, looking forward in terms of how people live today. To experiment with transparency and reflectivity, removing borders and edges from outside to inside the house, and to really depict “flowing and endless space”. To construct a house that is smart and efficient in terms of construction and energy, both in terms of the building and the user. To tell a story of how the house is built in terms of the constructability, structure and enclosure, with the nod to Japanese wood construction in the method in which the concrete beams support the steel beams; and in terms of how the entire house is enveloped in glass as if it was poured over the bones to make it skin tight. To engineer the house to be a smart house that not only looks modern, but acts modern; every aspect of user control is simplified to a digital touch button, whether lights, shades/blinds, HVAC, communication/audio/video, or security. To develop a planning module based on a 16 foot square room size and a 8 foot wide connector called an interstitial space for hallways, bathrooms, stairs and mechanical, which keeps the rooms pure and uncluttered. The base of the interstitial spaces also become skylights for the basement gallery.
This house is all about flexibility; the family room, was a nursery when the kids were infants, is a craft and media room now, and will be a family room when the time is right. Our rooms are all based on a 16’x16’ (4.8mx4.8m) module, so a bedroom, a kitchen, and a dining room are the same size and functions can easily change; only the furniture and the attitude needs to change.
The house is 5,500 SF (550 SM)of livable space, plus garage and basement gallery for a total of 8200 SF (820 SM). The mathematical grid of the house in the x, y and z axis also extends into the layout of the trees and hardscapes, all centered on a suburban one-acre lot.
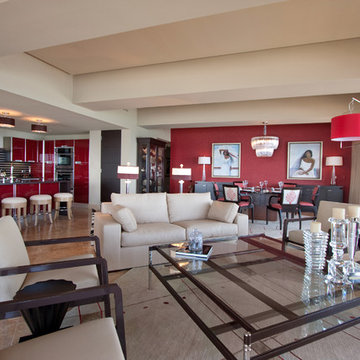
Please visit my website directly by copying and pasting this link directly into your browser: http://www.berensinteriors.com/ to learn more about this project and how we may work together!
This great room, with it's ocean views, is the perfect place to entertain and unwind. The warm red, dark brown and cream color palette is warm and relaxing - perfect for a vacation retreat. Dale Hanson Photography
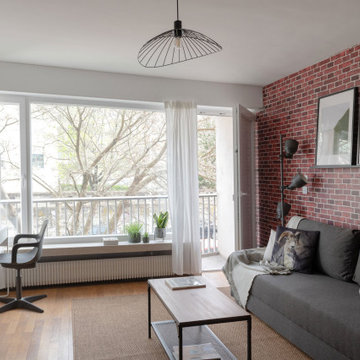
Tapisserie brique Terra Cotta : 4 MURS
Ameublement : IKEA
Luminaire : LEROY MERLIN
На фото: открытая гостиная комната среднего размера в стиле лофт с красными стенами, полом из бамбука, бежевым полом, кессонным потолком и обоями на стенах
На фото: открытая гостиная комната среднего размера в стиле лофт с красными стенами, полом из бамбука, бежевым полом, кессонным потолком и обоями на стенах
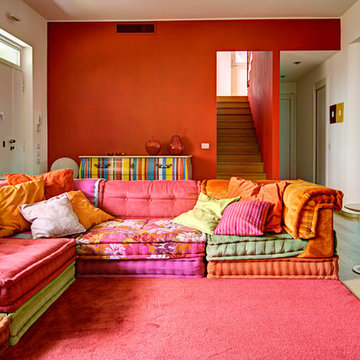
Пример оригинального дизайна: открытая гостиная комната среднего размера в стиле фьюжн с красными стенами без камина
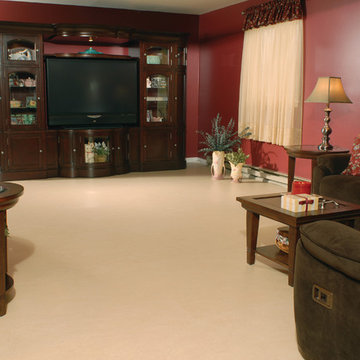
Colors: Caribbean
Свежая идея для дизайна: большая изолированная гостиная комната в классическом стиле с красными стенами, полом из линолеума и мультимедийным центром - отличное фото интерьера
Свежая идея для дизайна: большая изолированная гостиная комната в классическом стиле с красными стенами, полом из линолеума и мультимедийным центром - отличное фото интерьера

Photography by Braden Gunem
Project by Studio H:T principal in charge Brad Tomecek (now with Tomecek Studio Architecture). This project questions the need for excessive space and challenges occupants to be efficient. Two shipping containers saddlebag a taller common space that connects local rock outcroppings to the expansive mountain ridge views. The containers house sleeping and work functions while the center space provides entry, dining, living and a loft above. The loft deck invites easy camping as the platform bed rolls between interior and exterior. The project is planned to be off-the-grid using solar orientation, passive cooling, green roofs, pellet stove heating and photovoltaics to create electricity.
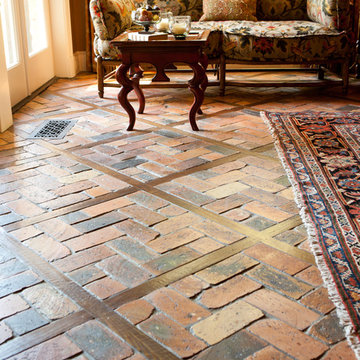
Reclaimed split brick pavers with wood pickets - a classic French-Brown floor. Please visit our website at www.french-brown.com to see more of our work.

A contemporary open plan allows for dramatic use of color without compromising light.
Joseph De Leo Photography
Пример оригинального дизайна: гостиная комната в классическом стиле с красными стенами
Пример оригинального дизайна: гостиная комната в классическом стиле с красными стенами
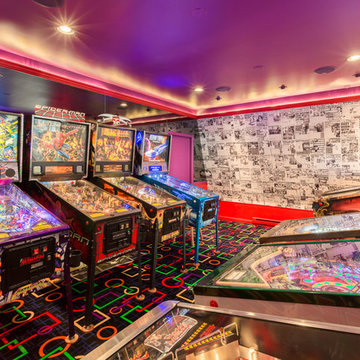
Michael deLeon Photography
Идея дизайна: изолированная комната для игр в современном стиле с ковровым покрытием, разноцветным полом и красными стенами
Идея дизайна: изолированная комната для игр в современном стиле с ковровым покрытием, разноцветным полом и красными стенами
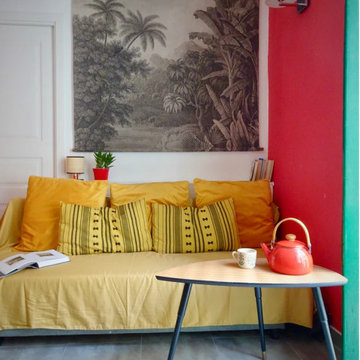
Donner de la personnalité pour réaliser un coup de coeur à de futurs vacanciers. Chez soi, les couleurs neutres sont souvent privilégiées par peur de lassitude, mais en vacances les logements singuliers deviennent des endroits attirants vers lesquelles nous nous dirigeons. L'idée a été de créer une ambiance intimiste pour un "chez soi" en plein coeur de la Méditerranée .
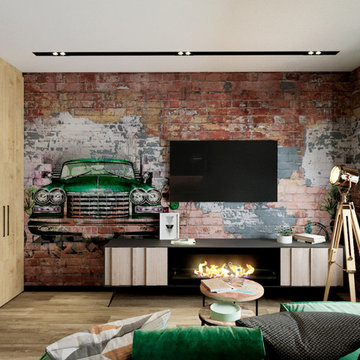
Идея дизайна: маленькая открытая, объединенная гостиная комната в стиле лофт с красными стенами, полом из ламината, горизонтальным камином, фасадом камина из металла, телевизором на стене и бежевым полом для на участке и в саду
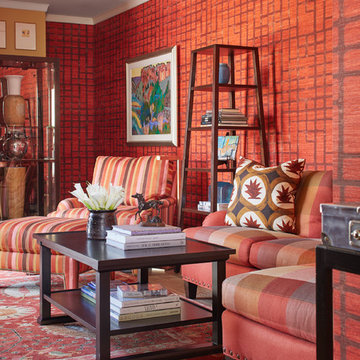
На фото: парадная, изолированная гостиная комната среднего размера в стиле фьюжн с красными стенами, темным паркетным полом и коричневым полом без камина, телевизора с
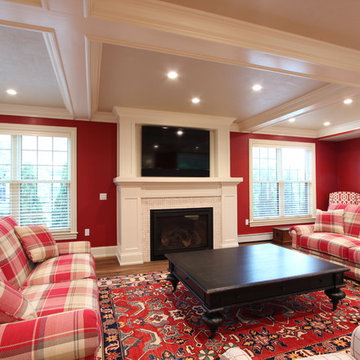
A large flat TV was incorporated into the new fireplace design. A gas insert was selected and paired with marble tile surround.
Свежая идея для дизайна: большая изолированная гостиная комната в стиле неоклассика (современная классика) с красными стенами, паркетным полом среднего тона, стандартным камином, фасадом камина из плитки, телевизором на стене, коричневым полом и ковром на полу - отличное фото интерьера
Свежая идея для дизайна: большая изолированная гостиная комната в стиле неоклассика (современная классика) с красными стенами, паркетным полом среднего тона, стандартным камином, фасадом камина из плитки, телевизором на стене, коричневым полом и ковром на полу - отличное фото интерьера
Гостиная комната с красными стенами – фото дизайна интерьера
7