Гостиная комната с фасадом камина из камня и деревянным потолком – фото дизайна интерьера
Сортировать:
Бюджет
Сортировать:Популярное за сегодня
1 - 20 из 708 фото

Embrace the essence of cottage living with a bespoke wall unit and bookshelf tailored to your unique space. Handcrafted with care and attention to detail, this renovation project infuses a modern cottage living room with rustic charm and timeless appeal. The custom-built unit offers both practical storage solutions and a focal point for displaying cherished possessions. This thoughtfully designed addition enhances the warmth and character of the space.

Стильный дизайн: большая открытая гостиная комната в морском стиле с белыми стенами, светлым паркетным полом, стандартным камином, фасадом камина из камня, телевизором на стене, коричневым полом и деревянным потолком - последний тренд

Свежая идея для дизайна: изолированная гостиная комната в стиле модернизм с белыми стенами, полом из травертина, стандартным камином, фасадом камина из камня, бежевым полом, деревянным потолком и акцентной стеной - отличное фото интерьера

This Minnesota Artisan Tour showcase home features three exceptional natural stone fireplaces. A custom blend of ORIJIN STONE's Alder™ Split Face Limestone is paired with custom Indiana Limestone for the oversized hearths. Minnetrista, MN residence.
MASONRY: SJB Masonry + Concrete
BUILDER: Denali Custom Homes, Inc.
PHOTOGRAPHY: Landmark Photography
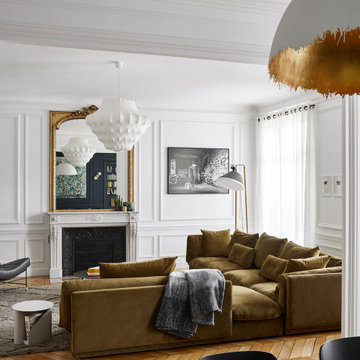
Идея дизайна: огромная открытая гостиная комната в белых тонах с отделкой деревом в современном стиле с белыми стенами, светлым паркетным полом, стандартным камином, фасадом камина из камня, коричневым полом и деревянным потолком

Stunning use of our reclaimed wood ceiling paneling in this rustic lake home. The family also utilized the reclaimed wood ceiling through to the kitchen and other rooms in the home. You'll also see one of our beautiful reclaimed wood fireplace mantels featured in the space.

На фото: гостиная комната среднего размера в стиле неоклассика (современная классика) с светлым паркетным полом, стандартным камином, фасадом камина из камня и деревянным потолком

Идея дизайна: большая открытая гостиная комната в стиле кантри с музыкальной комнатой, стандартным камином, фасадом камина из камня и деревянным потолком
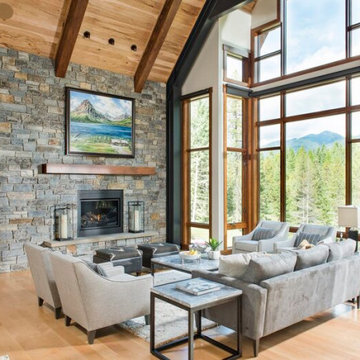
Montana modern great room, that features a hickory wood celing with large fir and metal beam work. Massive floor to ceilng windows that include automated blinds. Natural stone gas fireplace, that features a fir mantle. To the left is the glass bridge that goes to the master suite.

Le film culte de 1955 avec Cary Grant et Grace Kelly "To Catch a Thief" a été l'une des principales source d'inspiration pour la conception de cet appartement glamour en duplex près de Milan. Le Studio Catoir a eu carte blanche pour la conception et l'esthétique de l'appartement. Tous les meubles, qu'ils soient amovibles ou intégrés, sont signés Studio Catoir, la plupart sur mesure, de même que les cheminées, la menuiserie, les poignées de porte et les tapis. Un appartement plein de caractère et de personnalité, avec des touches ludiques et des influences rétro dans certaines parties de l'appartement.

In the gathering space of the great room, there is conversational seating for eight or more... and perfect seating for television viewing for the couple who live here, when it's just the two of them.
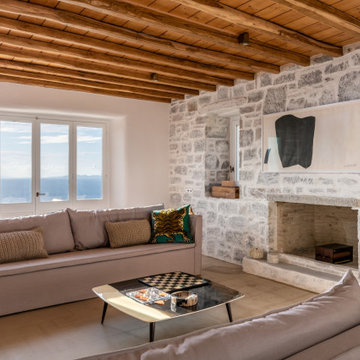
Источник вдохновения для домашнего уюта: гостиная комната в средиземноморском стиле с стандартным камином, фасадом камина из камня, деревянным потолком, балками на потолке, кирпичными стенами, белыми стенами и серым полом

На фото: гостиная комната в стиле рустика с белыми стенами, темным паркетным полом, стандартным камином, фасадом камина из камня, телевизором на стене, коричневым полом и деревянным потолком

Свежая идея для дизайна: большая парадная, открытая гостиная комната с белыми стенами, паркетным полом среднего тона, стандартным камином, фасадом камина из камня, коричневым полом и деревянным потолком без телевизора - отличное фото интерьера

Пример оригинального дизайна: большая открытая гостиная комната в стиле рустика с коричневыми стенами, паркетным полом среднего тона, стандартным камином, фасадом камина из камня, коричневым полом, балками на потолке, сводчатым потолком и деревянным потолком
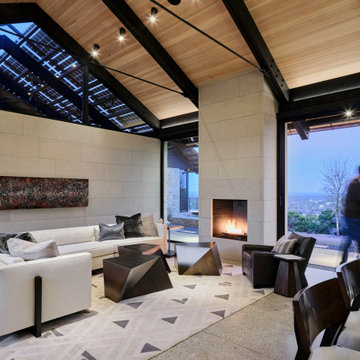
I was honored to work with these homeowners again, now to fully furnish this new magnificent architectural marvel made especially for them by Lake Flato Architects. Creating custom furnishings for this entire home is a project that spanned over a year in careful planning, designing and sourcing while the home was being built and then installing soon thereafter. I embarked on this design challenge with three clear goals in mind. First, create a complete furnished environment that complimented not competed with the architecture. Second, elevate the client’s quality of life by providing beautiful, finely-made, comfortable, easy-care furnishings. Third, provide a visually stunning aesthetic that is minimalist, well-edited, natural, luxurious and certainly one of kind. Ultimately, I feel we succeeded in creating a visual symphony accompaniment to the architecture of this room, enhancing the warmth and livability of the space while keeping high design as the principal focus.

Log cabin living room featuring full-height stone fireplace; wood mantle; chinked walls; rough textured timbers overhead and wood floor
Пример оригинального дизайна: открытая гостиная комната в стиле рустика с фасадом камина из камня, сводчатым потолком, балками на потолке, деревянным потолком, деревянными стенами, коричневыми стенами, паркетным полом среднего тона и коричневым полом без телевизора
Пример оригинального дизайна: открытая гостиная комната в стиле рустика с фасадом камина из камня, сводчатым потолком, балками на потолке, деревянным потолком, деревянными стенами, коричневыми стенами, паркетным полом среднего тона и коричневым полом без телевизора
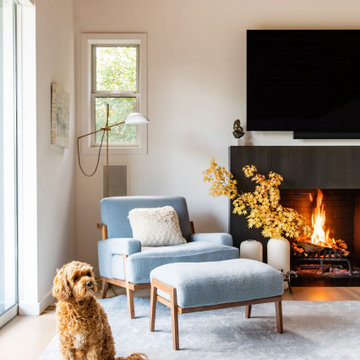
Свежая идея для дизайна: открытая гостиная комната среднего размера в морском стиле с белыми стенами, стандартным камином, фасадом камина из камня, телевизором на стене, бежевым полом и деревянным потолком - отличное фото интерьера
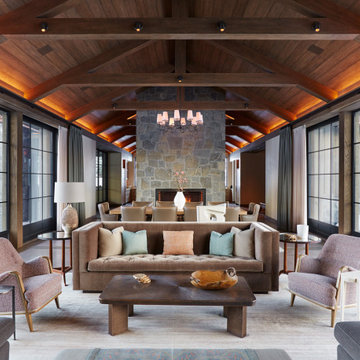
This Aspen retreat boasts both grandeur and intimacy. By combining the warmth of cozy textures and warm tones with the natural exterior inspiration of the Colorado Rockies, this home brings new life to the majestic mountains.

На фото: открытая гостиная комната в стиле фьюжн с с книжными шкафами и полками, белыми стенами, бетонным полом, печью-буржуйкой, фасадом камина из камня, серым полом и деревянным потолком
Гостиная комната с фасадом камина из камня и деревянным потолком – фото дизайна интерьера
1