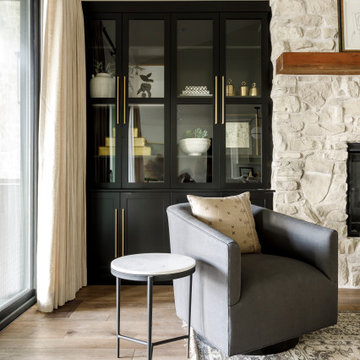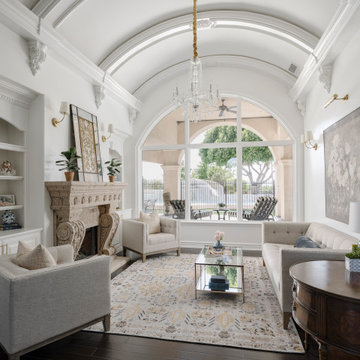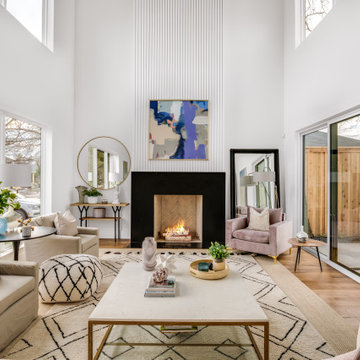Гостиная комната с фасадом камина из камня – фото дизайна интерьера
Сортировать:
Бюджет
Сортировать:Популярное за сегодня
161 - 180 из 133 758 фото
1 из 2

a small family room provides an area for television at the open kitchen and living space
Идея дизайна: маленькая открытая гостиная комната в стиле модернизм с белыми стенами, светлым паркетным полом, стандартным камином, фасадом камина из камня, телевизором на стене, разноцветным полом и деревянными стенами для на участке и в саду
Идея дизайна: маленькая открытая гостиная комната в стиле модернизм с белыми стенами, светлым паркетным полом, стандартным камином, фасадом камина из камня, телевизором на стене, разноцветным полом и деревянными стенами для на участке и в саду

Stunning stone fireplace, with built in cabinets. A welcoming and warm living area.
Источник вдохновения для домашнего уюта: большая открытая гостиная комната в стиле неоклассика (современная классика) с белыми стенами, паркетным полом среднего тона, стандартным камином, фасадом камина из камня, телевизором на стене и сводчатым потолком
Источник вдохновения для домашнего уюта: большая открытая гостиная комната в стиле неоклассика (современная классика) с белыми стенами, паркетным полом среднего тона, стандартным камином, фасадом камина из камня, телевизором на стене и сводчатым потолком

Could you imagine this once dark orange, outdated keeping room would transition into this beautiful, bright, space???
Источник вдохновения для домашнего уюта: открытая гостиная комната среднего размера:: освещение в стиле неоклассика (современная классика) с серыми стенами, полом из керамогранита, стандартным камином, фасадом камина из камня, телевизором на стене, серым полом и кессонным потолком
Источник вдохновения для домашнего уюта: открытая гостиная комната среднего размера:: освещение в стиле неоклассика (современная классика) с серыми стенами, полом из керамогранита, стандартным камином, фасадом камина из камня, телевизором на стене, серым полом и кессонным потолком

На фото: большая парадная, открытая гостиная комната с белыми стенами, темным паркетным полом, стандартным камином, фасадом камина из камня, телевизором на стене, коричневым полом, любым потолком и любой отделкой стен

Пример оригинального дизайна: большая двухуровневая гостиная комната в стиле рустика с белыми стенами, полом из керамогранита, стандартным камином, фасадом камина из камня, телевизором на стене и серым полом

The mood and character of the great room in this open floor plan is beautifully and classically on display. The furniture, away from the walls, and the custom wool area rug add warmth. The soft, subtle draperies frame the windows and fill the volume of the 20' ceilings.

This stunning living room showcases large windows with a lake view, cathedral ceilings with exposed wood beams, and a gas double-sided fireplace with a custom blend of Augusta and Quincy natural ledgestone thin veneer. Quincy stones bring a variety of grays, blues, and tan tones to your stone project. The lighter colors help contrast the darker tones of this stone and create depth in any size project. The golden veins add some highlights the will brighten your project. The stones are rectangular with squared edges that are great for creating a staggered brick look. Most electronics and appliances blend well with this stone. The rustic look of antiques and various artwork are enhanced with Quincy stones in the background.

This great room has custom upholstery in beige tweed, black velvet and shimmery faux leather. the beams and beautiful and the limestone fireplace is perfectly flanked by gorgeous custom wallpaper. The TV pops out of the custom built in to the right of the fireplace.

Стильный дизайн: большая парадная, изолированная гостиная комната в стиле модернизм с зелеными стенами, паркетным полом среднего тона, стандартным камином, фасадом камина из камня, телевизором на стене и коричневым полом - последний тренд

Источник вдохновения для домашнего уюта: парадная, изолированная гостиная комната среднего размера в стиле неоклассика (современная классика) с синими стенами, паркетным полом среднего тона, стандартным камином, фасадом камина из камня и коричневым полом без телевизора

Источник вдохновения для домашнего уюта: открытая гостиная комната в скандинавском стиле с белыми стенами, светлым паркетным полом, стандартным камином, фасадом камина из камня, телевизором на стене, желтым полом и сводчатым потолком

На фото: большая открытая гостиная комната в стиле неоклассика (современная классика) с белыми стенами, светлым паркетным полом, стандартным камином, фасадом камина из камня, телевизором на стене и кессонным потолком

With an outstanding view of the pool and the wetlands, the great room is purposely void of a television. To the left, a stone fireplace is featured against a massive wall with display shelves and a floor-to-ceiling column of touch-latch storage. This stained wall is a wonderful exhibit of rift sawn lumber, which is milled perpendicular to the growth rings, yielding a tight, linear grain with no flecking.

Light and Airy! Fresh and Modern Architecture by Arch Studio, Inc. 2021
На фото: большая открытая гостиная комната в стиле неоклассика (современная классика) с домашним баром, белыми стенами, паркетным полом среднего тона, стандартным камином, фасадом камина из камня, телевизором на стене и серым полом
На фото: большая открытая гостиная комната в стиле неоклассика (современная классика) с домашним баром, белыми стенами, паркетным полом среднего тона, стандартным камином, фасадом камина из камня, телевизором на стене и серым полом

This marble fireplace with built-in shelves adds the perfect focal point in a living room.
Источник вдохновения для домашнего уюта: открытая гостиная комната среднего размера в стиле неоклассика (современная классика) с белыми стенами, паркетным полом среднего тона, стандартным камином, фасадом камина из камня, мультимедийным центром, коричневым полом и балками на потолке
Источник вдохновения для домашнего уюта: открытая гостиная комната среднего размера в стиле неоклассика (современная классика) с белыми стенами, паркетным полом среднего тона, стандартным камином, фасадом камина из камня, мультимедийным центром, коричневым полом и балками на потолке

Contemporary custom home in Dallas.
На фото: большая гостиная комната в современном стиле с белыми стенами, светлым паркетным полом, стандартным камином, фасадом камина из камня и коричневым полом
На фото: большая гостиная комната в современном стиле с белыми стенами, светлым паркетным полом, стандартным камином, фасадом камина из камня и коричневым полом

Идея дизайна: большая открытая гостиная комната в стиле кантри с бежевыми стенами, светлым паркетным полом, фасадом камина из камня, мультимедийным центром, коричневым полом и балками на потолке

A summer house built around salvaged barn beams.
Not far from the beach, the secluded site faces south to the ocean and views.
The large main barn room embraces the main living spaces, including the kitchen. The barn room is anchored on the north with a stone fireplace and on the south with a large bay window. The wing to the east organizes the entry hall and sleeping rooms.

A view from the living room into the dining, kitchen, and loft areas of the main living space. Windows and walk-outs on both levels allow views and ease of access to the lake at all times.

Previously used as an office, this space had an awkwardly placed window to the left of the fireplace. By removing the window and building a bookcase to match the existing, the room feels balanced and symmetrical. Panel molding was added (by the homeowner!) and the walls were lacquered a deep navy. Bold modern green lounge chairs and a trio of crystal pendants make this cozy lounge next level. A console with upholstered ottomans keeps cocktails at the ready while adding two additional seats.
Гостиная комната с фасадом камина из камня – фото дизайна интерьера
9