Гостиная комната с белыми стенами – фото дизайна интерьера
Сортировать:
Бюджет
Сортировать:Популярное за сегодня
41 - 60 из 248 644 фото
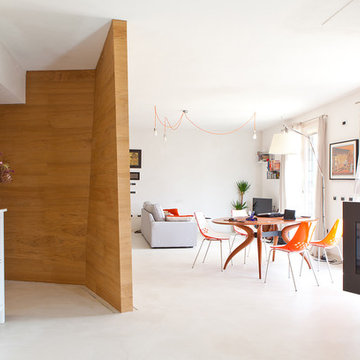
Источник вдохновения для домашнего уюта: парадная гостиная комната в скандинавском стиле с белыми стенами, полом из керамогранита и подвесным камином
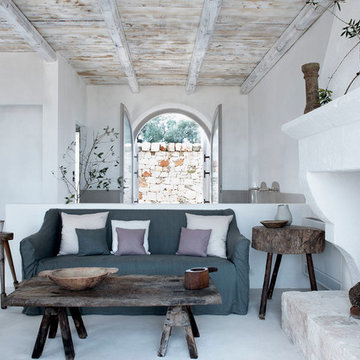
Emily Andrews
Источник вдохновения для домашнего уюта: открытая гостиная комната в стиле кантри с белыми стенами, стандартным камином, фасадом камина из штукатурки и синим диваном
Источник вдохновения для домашнего уюта: открытая гостиная комната в стиле кантри с белыми стенами, стандартным камином, фасадом камина из штукатурки и синим диваном

Свежая идея для дизайна: большая открытая гостиная комната в стиле кантри с белыми стенами, паркетным полом среднего тона, стандартным камином, фасадом камина из камня, телевизором на стене и коричневым полом - отличное фото интерьера
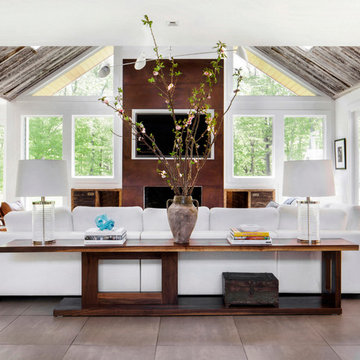
Vaulted reclaimed wood ceilings and a wall of window give this living room an airy feel.
Пример оригинального дизайна: открытая гостиная комната в современном стиле с белыми стенами
Пример оригинального дизайна: открытая гостиная комната в современном стиле с белыми стенами

This beautiful, new construction home in Greenwich Connecticut was staged by BA Staging & Interiors to showcase all of its beautiful potential, so it will sell for the highest possible value. The staging was carefully curated to be sleek and modern, but at the same time warm and inviting to attract the right buyer. This staging included a lifestyle merchandizing approach with an obsessive attention to detail and the most forward design elements. Unique, large scale pieces, custom, contemporary artwork and luxurious added touches were used to transform this new construction into a dream home.

Light and Airy! Fresh and Modern Architecture by Arch Studio, Inc. 2021
Стильный дизайн: парадная, открытая гостиная комната среднего размера в стиле неоклассика (современная классика) с белыми стенами, паркетным полом среднего тона, стандартным камином, фасадом камина из штукатурки и серым полом без телевизора - последний тренд
Стильный дизайн: парадная, открытая гостиная комната среднего размера в стиле неоклассика (современная классика) с белыми стенами, паркетным полом среднего тона, стандартным камином, фасадом камина из штукатурки и серым полом без телевизора - последний тренд

Douglas Fir tongue and groove + beams and two sided fireplace highlight this cozy, livable great room
На фото: открытая гостиная комната среднего размера в стиле кантри с белыми стенами, светлым паркетным полом, двусторонним камином, фасадом камина из бетона, телевизором в углу и коричневым полом
На фото: открытая гостиная комната среднего размера в стиле кантри с белыми стенами, светлым паркетным полом, двусторонним камином, фасадом камина из бетона, телевизором в углу и коричневым полом

OPEN FLOOR PLAN WITH MODERN SECTIONAL AND SWIVEL CHAIRS FOR LOTS OF SEATING
MODERN TV AND FIREPLACE WALL
GAS LINEAR FIREPLACE
FLOATING SHELVES, ABSTRACT RUG, SHAGREEN CABINETS

Идея дизайна: большая открытая гостиная комната в стиле неоклассика (современная классика) с белыми стенами, паркетным полом среднего тона, двусторонним камином, фасадом камина из камня, телевизором на стене и коричневым полом

Roehner Ryan
Стильный дизайн: большая двухуровневая комната для игр в стиле кантри с белыми стенами, светлым паркетным полом, стандартным камином, фасадом камина из кирпича, телевизором на стене и бежевым полом - последний тренд
Стильный дизайн: большая двухуровневая комната для игр в стиле кантри с белыми стенами, светлым паркетным полом, стандартным камином, фасадом камина из кирпича, телевизором на стене и бежевым полом - последний тренд

Jamie Bezemer, Zoon Media
Свежая идея для дизайна: огромная открытая гостиная комната в стиле рустика с белыми стенами, бетонным полом и телевизором на стене - отличное фото интерьера
Свежая идея для дизайна: огромная открытая гостиная комната в стиле рустика с белыми стенами, бетонным полом и телевизором на стене - отличное фото интерьера
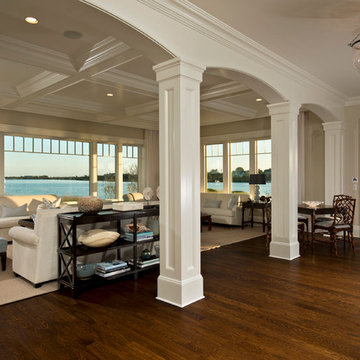
Randall Perry Photography
На фото: большая парадная, открытая гостиная комната в классическом стиле с белыми стенами и темным паркетным полом без телевизора с
На фото: большая парадная, открытая гостиная комната в классическом стиле с белыми стенами и темным паркетным полом без телевизора с
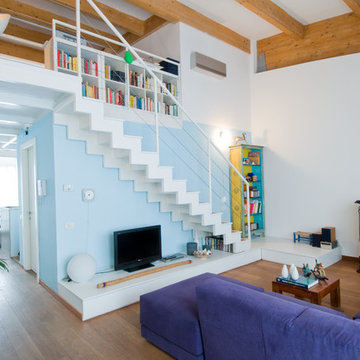
Home_Milano
Свежая идея для дизайна: парадная, открытая гостиная комната среднего размера в современном стиле с паркетным полом среднего тона, печью-буржуйкой, фасадом камина из металла и белыми стенами - отличное фото интерьера
Свежая идея для дизайна: парадная, открытая гостиная комната среднего размера в современном стиле с паркетным полом среднего тона, печью-буржуйкой, фасадом камина из металла и белыми стенами - отличное фото интерьера
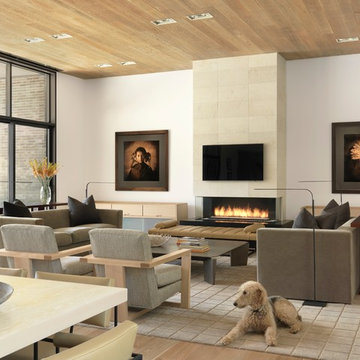
alise o'brien photography
Источник вдохновения для домашнего уюта: открытая гостиная комната в современном стиле с белыми стенами, паркетным полом среднего тона, горизонтальным камином и фасадом камина из плитки
Источник вдохновения для домашнего уюта: открытая гостиная комната в современном стиле с белыми стенами, паркетным полом среднего тона, горизонтальным камином и фасадом камина из плитки

This 1910 West Highlands home was so compartmentalized that you couldn't help to notice you were constantly entering a new room every 8-10 feet. There was also a 500 SF addition put on the back of the home to accommodate a living room, 3/4 bath, laundry room and back foyer - 350 SF of that was for the living room. Needless to say, the house needed to be gutted and replanned.
Kitchen+Dining+Laundry-Like most of these early 1900's homes, the kitchen was not the heartbeat of the home like they are today. This kitchen was tucked away in the back and smaller than any other social rooms in the house. We knocked out the walls of the dining room to expand and created an open floor plan suitable for any type of gathering. As a nod to the history of the home, we used butcherblock for all the countertops and shelving which was accented by tones of brass, dusty blues and light-warm greys. This room had no storage before so creating ample storage and a variety of storage types was a critical ask for the client. One of my favorite details is the blue crown that draws from one end of the space to the other, accenting a ceiling that was otherwise forgotten.
Primary Bath-This did not exist prior to the remodel and the client wanted a more neutral space with strong visual details. We split the walls in half with a datum line that transitions from penny gap molding to the tile in the shower. To provide some more visual drama, we did a chevron tile arrangement on the floor, gridded the shower enclosure for some deep contrast an array of brass and quartz to elevate the finishes.
Powder Bath-This is always a fun place to let your vision get out of the box a bit. All the elements were familiar to the space but modernized and more playful. The floor has a wood look tile in a herringbone arrangement, a navy vanity, gold fixtures that are all servants to the star of the room - the blue and white deco wall tile behind the vanity.
Full Bath-This was a quirky little bathroom that you'd always keep the door closed when guests are over. Now we have brought the blue tones into the space and accented it with bronze fixtures and a playful southwestern floor tile.
Living Room & Office-This room was too big for its own good and now serves multiple purposes. We condensed the space to provide a living area for the whole family plus other guests and left enough room to explain the space with floor cushions. The office was a bonus to the project as it provided privacy to a room that otherwise had none before.

Photograph by Travis Peterson.
На фото: большая открытая, парадная гостиная комната в стиле неоклассика (современная классика) с белыми стенами, светлым паркетным полом, стандартным камином, фасадом камина из плитки, коричневым полом и эркером без телевизора
На фото: большая открытая, парадная гостиная комната в стиле неоклассика (современная классика) с белыми стенами, светлым паркетным полом, стандартным камином, фасадом камина из плитки, коричневым полом и эркером без телевизора

Fireplace tile: Sonoma Stone from Sonoma Tilemakers
На фото: изолированная гостиная комната среднего размера в стиле кантри с белыми стенами, светлым паркетным полом, стандартным камином, фасадом камина из плитки, телевизором на стене и коричневым полом
На фото: изолированная гостиная комната среднего размера в стиле кантри с белыми стенами, светлым паркетным полом, стандартным камином, фасадом камина из плитки, телевизором на стене и коричневым полом

Whitney Kamman Photography
Идея дизайна: гостиная комната в стиле рустика с белыми стенами, паркетным полом среднего тона, стандартным камином и коричневым полом
Идея дизайна: гостиная комната в стиле рустика с белыми стенами, паркетным полом среднего тона, стандартным камином и коричневым полом

ADU or Granny Flats are supposed to create a living space that is comfortable and that doesn’t sacrifice any necessary amenity. The best ADUs also have a style or theme that makes it feel like its own separate house. This ADU located in Studio City is an example of just that. It creates a cozy Sunday ambiance that fits the LA lifestyle perfectly. Call us today @1-888-977-9490

European Oak supplied, installed, sanded and finished on site with Rubio Monocoat custom blend finish.
На фото: парадная, открытая гостиная комната в стиле кантри с белыми стенами, светлым паркетным полом, стандартным камином, фасадом камина из камня и коричневым полом без телевизора с
На фото: парадная, открытая гостиная комната в стиле кантри с белыми стенами, светлым паркетным полом, стандартным камином, фасадом камина из камня и коричневым полом без телевизора с
Гостиная комната с белыми стенами – фото дизайна интерьера
3